6005 Ten Oaks Rd, Clarksville, MD 21029
Local realty services provided by:Better Homes and Gardens Real Estate GSA Realty
6005 Ten Oaks Rd,Clarksville, MD 21029
$3,750,000
- 6 Beds
- 6 Baths
- 6,991 sq. ft.
- Single family
- Active
Listed by: ricky cantore iii, richard j. cantore
Office: re/max advantage realty
MLS#:MDHW2061236
Source:BRIGHTMLS
Price summary
- Price:$3,750,000
- Price per sq. ft.:$536.4
About this home
Proudly introducing the Lewis Family Farm - Set on 94.27 acres of pristine pastureland, 6005 Ten Oaks Road stands as one of the final remaining legacy estates in the heart of Clarksville, Maryland. This extraordinary property embodies the region’s equestrian heritage, offering unmatched acreage, privacy, and potential in one of Howard County’s most coveted settings. With its combination of open fields, functional farm structures, and an elegant estate residence, this offering presents a once-in-a-lifetime opportunity to secure and shape a piece of Howard County history. The main residence spans approximately 7,000 finished square feet and was thoughtfully designed with timeless architectural elements and an inviting flow that lends itself to both everyday living and large-scale entertaining. The grand foyer, complete with a curved staircase and soaring ceilings, makes an immediate statement upon entry. To one side, a spacious formal dining room provides the perfect backdrop for hosting holidays and celebrations, while generous living and family spaces offer warmth and comfort enhanced by abundant natural light and scenic views. The home’s first-floor primary suite serves as a true retreat, featuring ample space for both rest and relaxation, while offering convenient access to the main living areas. Upstairs, additional bedrooms and flexible living spaces provide room for family and guests alike. The lower level includes a kitchenette and entertainment area, ideal for extended stays, gatherings, or potential guest quarters. While the home would benefit from thoughtful updates, its solid construction, scale, and flow make it an exceptional canvas for a discerning buyer to modernize and personalize. This property has hosted an extensive amount of large-scale events, family gatherings, and several weddings. Outside, the property’s beauty unfolds across rolling pastures, multiple run-in sheds and stalls, and a large pole barn, creating a fully functional environment for equestrian pursuits or hobby farming. The property famously hosted twelve Ten Oaks Cup Polo matches over the years that drew in over 1,000 guests. The events successfully met the family’s fundraising goals for Our Daily Bread, a food kitchen in Baltimore where Mary Agnes served for decades. The five-car garage and circular driveway complement the estate’s stature, while the extensive hardscaping on the rear of the home provides an elegant setting for outdoor entertaining, relaxation, or simply enjoying panoramic views of the surrounding countryside. This is more than a property— it’s an opportunity to create a generational estate with endless potential for restoration, recreation, and refinement. Whether you envision a modern equestrian facility, a private sanctuary, or a showcase of fine country living, 6005 Ten Oaks Road offers the land, the legacy, and the location to make it a reality. A rare find in today’s market, this estate represents the final chapter of Clarksville’s grand pastoral properties—an invitation to preserve the past while crafting a visionary future in the heart of Howard County. Please reach out directly for details on equine features. **Important; this property is not subdividable - Buyers, please feel free to contact Joy Levy, Program Administrator, Howard County Agricultural Land Preservation Program (ALPP) for details on permissible uses.**
Contact an agent
Home facts
- Year built:1988
- Listing ID #:MDHW2061236
- Added:97 day(s) ago
- Updated:February 12, 2026 at 02:42 PM
Rooms and interior
- Bedrooms:6
- Total bathrooms:6
- Full bathrooms:4
- Half bathrooms:2
- Living area:6,991 sq. ft.
Heating and cooling
- Cooling:Ceiling Fan(s), Central A/C, Multi Units, Programmable Thermostat, Zoned
- Heating:Central, Propane - Owned, Zoned
Structure and exterior
- Roof:Shingle
- Year built:1988
- Building area:6,991 sq. ft.
- Lot area:94.27 Acres
Schools
- High school:RIVER HILL
Utilities
- Water:Well
- Sewer:Septic Exists
Finances and disclosures
- Price:$3,750,000
- Price per sq. ft.:$536.4
- Tax amount:$17,208 (2024)
New listings near 6005 Ten Oaks Rd
- Coming Soon
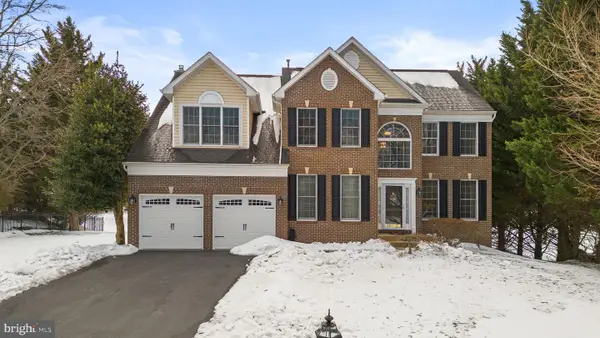 $1,190,000Coming Soon5 beds 4 baths
$1,190,000Coming Soon5 beds 4 baths6448 Richardson Farm Ln, CLARKSVILLE, MD 21029
MLS# MDHW2064378Listed by: S & S REALTY & INVESTMENT, LLC - Coming Soon
 $910,000Coming Soon4 beds 4 baths
$910,000Coming Soon4 beds 4 baths6008 Moonsails Ln, CLARKSVILLE, MD 21029
MLS# MDHW2062778Listed by: TOP PRO REALTORS - Open Thu, 1 to 4pmNew
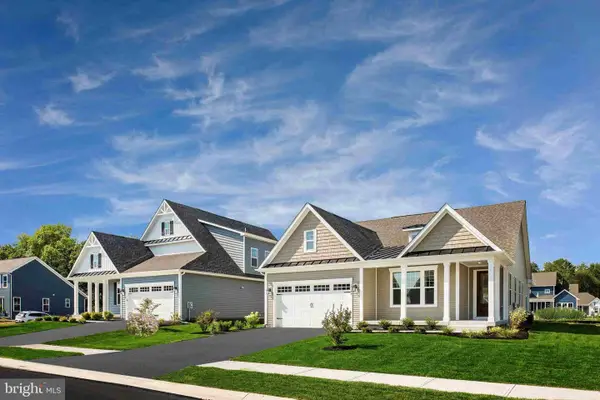 $959,990Active2 beds 2 baths2,820 sq. ft.
$959,990Active2 beds 2 baths2,820 sq. ft.6558 Stream Song Ct, CLARKSVILLE, MD 21029
MLS# MDHW2064374Listed by: KELLER WILLIAMS LUCIDO AGENCY - New
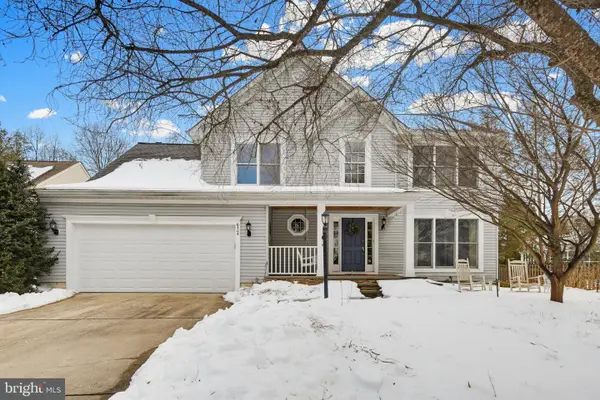 $969,000Active5 beds 4 baths3,136 sq. ft.
$969,000Active5 beds 4 baths3,136 sq. ft.6404 Reedy Song Knl, CLARKSVILLE, MD 21029
MLS# MDHW2064184Listed by: COLDWELL BANKER REALTY - Open Sat, 1 to 3pmNew
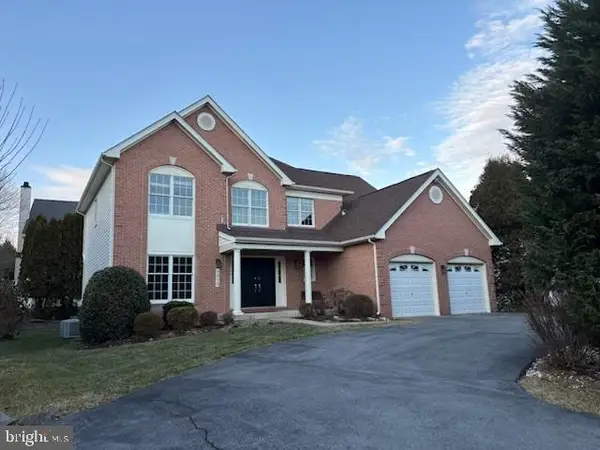 $849,900Active4 beds 4 baths3,365 sq. ft.
$849,900Active4 beds 4 baths3,365 sq. ft.6813 Creekside Rd, CLARKSVILLE, MD 21029
MLS# MDHW2063348Listed by: LONG & FOSTER REAL ESTATE, INC.  $825,000Pending3 beds 2 baths2,176 sq. ft.
$825,000Pending3 beds 2 baths2,176 sq. ft.11232 Old Hopkins Rd, CLARKSVILLE, MD 21029
MLS# MDHW2063360Listed by: KELLER WILLIAMS REALTY CENTRE- Coming Soon
 $949,800Coming Soon4 beds 4 baths
$949,800Coming Soon4 beds 4 baths6457 Onward Trl, CLARKSVILLE, MD 21029
MLS# MDHW2063372Listed by: SAMSON PROPERTIES 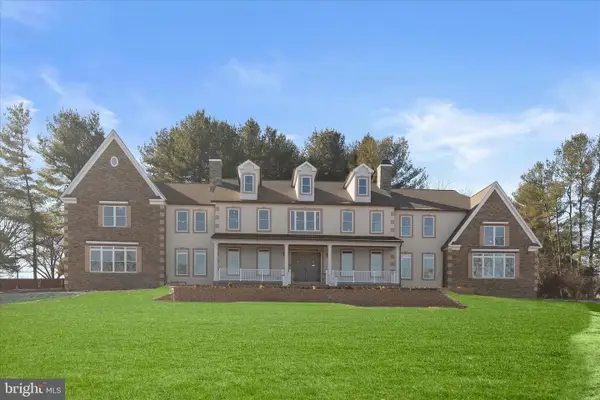 $3,500,000Active6 beds 7 baths11,550 sq. ft.
$3,500,000Active6 beds 7 baths11,550 sq. ft.5004 Ten Oaks Rd, CLARKSVILLE, MD 21029
MLS# MDHW2061722Listed by: NORTHROP REALTY $1,600,000Active5 beds 4 baths3,250 sq. ft.
$1,600,000Active5 beds 4 baths3,250 sq. ft.6317 Guilford Rd, CLARKSVILLE, MD 21029
MLS# MDHW2063088Listed by: NORTHROP REALTY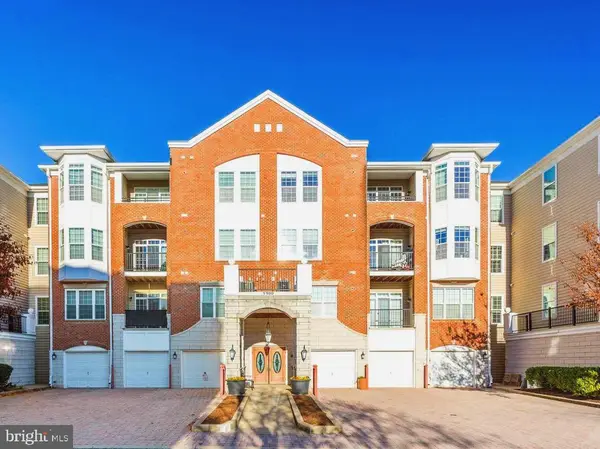 $579,000Active3 beds 2 baths1,900 sq. ft.
$579,000Active3 beds 2 baths1,900 sq. ft.5900 Great Star Dr #202, CLARKSVILLE, MD 21029
MLS# MDHW2063194Listed by: LONG & FOSTER REAL ESTATE, INC.

