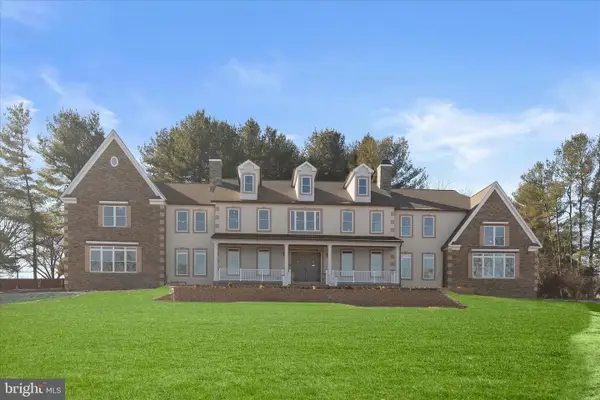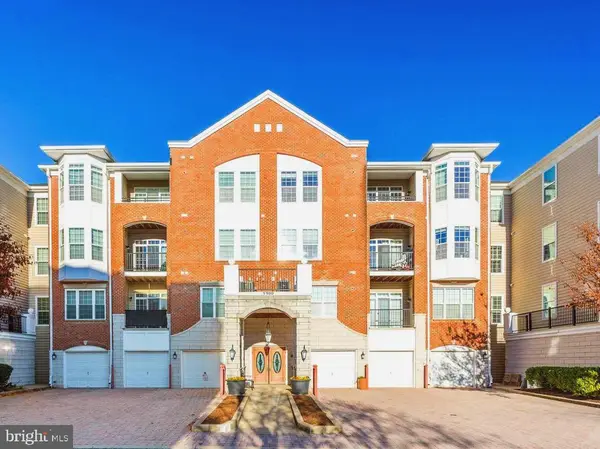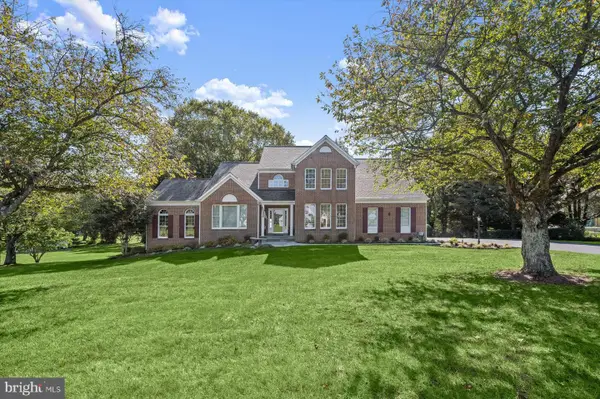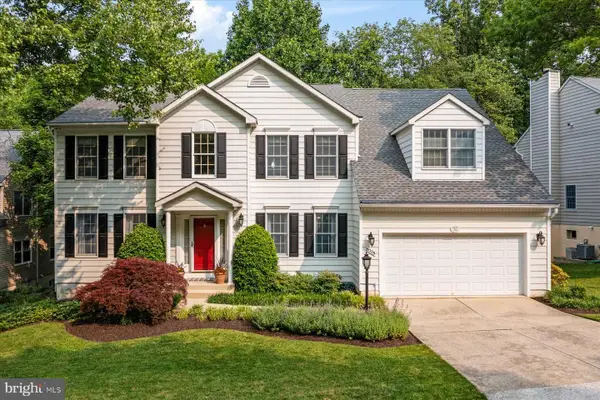- BHGRE®
- Maryland
- Clarksville
- 7405 Oakcrest Ln
7405 Oakcrest Ln, Clarksville, MD 21029
Local realty services provided by:Better Homes and Gardens Real Estate Maturo
7405 Oakcrest Ln,Clarksville, MD 21029
$669,000
- 3 Beds
- 3 Baths
- 2,304 sq. ft.
- Single family
- Active
Listed by: brenda s white
Office: re/max one
MLS#:MDHW2060892
Source:BRIGHTMLS
Price summary
- Price:$669,000
- Price per sq. ft.:$290.36
About this home
This charming rambler in the River Hill High School District is indeed a treasure! Located on a spacious 1.09-acre corner lot in the peaceful Hopkins Mead Subdivision, this home combines modern updates with inviting features. The kitchen is perfect for culinary enthusiasts, boasting stainless steel appliances, quartz countertops, tile flooring, and soft-close cabinets. There's even a cozy nook for your coffee bar, ideal for those relaxing mornings.
Imagine hosting a barbecue on the expansive deck complete with new boards and railings, old and young alike will enjoy a game of football in the backyard or roast marshmallows around the firepit. Snuggle up by the fireplace nestled between the living and dining rooms while watching the snow fall outside your oversized window. The main floor features beautiful wood floors, three bedrooms, and 1.5 baths.
The recently renovated basement adds extra value, offering a recreation room with a fireplace, a potential 4th bedroom, office, or craft room, a new full bathroom, a laundry room with space for a mini kitchen or bar. Updates include a new roof (2022), whole house water filtration system and well (2025). This home also features a 1 car garage. The home's location is highly convenient, minutes from Johns Hopkins APL, with easy access to Baltimore & Washington DC, BWI Airport, Fort Meade and local amenities like Columbia Mall and Howard County Hospital.
This home is minutes from Maple Lawn Boulevard (“Main Street”) which features boutique shops, artisanal stores and specialty retailers. There are award-winning restaurants and diverse dining options,
Grocery store, pharmacy, banks, salons, dry cleaner, and fitness centers. Regular events like the Maryland Half Marathon, Maple Lawn Street Festival, weekly Farmer’s Market (May–Nov), Autumn Harvest Music Festival, and Pink Night. Many retailers host annual socials and themed gatherings.
Clarksville is known for its blend of outdoor recreation, great dining, shopping, and a strong sense of community. Some of the top amenities include Clarksglen Park (Heritage Heights Park): Playgrounds, walking trails, open fields for picnics and sports, Middle Patuxent Environmental Area offers 1,021 acres of wildlife preserve, with scenic hiking and biking trails, bird-watching, and nature exploration, Centennial Park & Schooley Mill Park offer trails, picnic areas, and water activities, Clark’s Elioak farm features a petting zoo, enchanted forest, hayrides, and seasonal events, Howard County Fairgrounds hosts the annual county fair and events year-round, shopping includes River Hill Village Center & Clarksville Square: Shopping centers with grocery stores, boutiques, salons, and fitness centers, Farmers' Markets, and fun filled community events at Clarksville Commons & Downtown where you'll find festivals, live music, and seasonal markets, bringing the community together.
Contact an agent
Home facts
- Year built:1959
- Listing ID #:MDHW2060892
- Added:107 day(s) ago
- Updated:February 02, 2026 at 02:43 PM
Rooms and interior
- Bedrooms:3
- Total bathrooms:3
- Full bathrooms:2
- Half bathrooms:1
- Living area:2,304 sq. ft.
Heating and cooling
- Cooling:Ceiling Fan(s)
- Heating:Hot Water, Oil
Structure and exterior
- Roof:Architectural Shingle
- Year built:1959
- Building area:2,304 sq. ft.
- Lot area:1.09 Acres
Schools
- High school:RIVER HILL
- Middle school:LIME KILN
Utilities
- Water:Well
- Sewer:On Site Septic
Finances and disclosures
- Price:$669,000
- Price per sq. ft.:$290.36
- Tax amount:$7,313 (2025)
New listings near 7405 Oakcrest Ln
- New
 $825,000Active3 beds 2 baths2,176 sq. ft.
$825,000Active3 beds 2 baths2,176 sq. ft.11232 Old Hopkins Rd, CLARKSVILLE, MD 21029
MLS# MDHW2063360Listed by: KELLER WILLIAMS REALTY CENTRE - Coming Soon
 $949,800Coming Soon4 beds 4 baths
$949,800Coming Soon4 beds 4 baths6457 Onward Trl, CLARKSVILLE, MD 21029
MLS# MDHW2063372Listed by: SAMSON PROPERTIES - New
 $3,500,000Active6 beds 7 baths11,550 sq. ft.
$3,500,000Active6 beds 7 baths11,550 sq. ft.5004 Ten Oaks Rd, CLARKSVILLE, MD 21029
MLS# MDHW2061722Listed by: NORTHROP REALTY  $1,600,000Active5 beds 4 baths3,250 sq. ft.
$1,600,000Active5 beds 4 baths3,250 sq. ft.6317 Guilford Rd, CLARKSVILLE, MD 21029
MLS# MDHW2063088Listed by: NORTHROP REALTY $579,000Active3 beds 2 baths1,900 sq. ft.
$579,000Active3 beds 2 baths1,900 sq. ft.5900 Great Star Dr #202, CLARKSVILLE, MD 21029
MLS# MDHW2063194Listed by: LONG & FOSTER REAL ESTATE, INC. $595,000Active0.32 Acres
$595,000Active0.32 AcresLot 2 Guilford Rd, CLARKSVILLE, MD 21029
MLS# MDHW2063086Listed by: NORTHROP REALTY $675,000Pending4 beds 3 baths2,363 sq. ft.
$675,000Pending4 beds 3 baths2,363 sq. ft.13089 Triadelphia Mill Rd, CLARKSVILLE, MD 21029
MLS# MDHW2063050Listed by: REAL ESTATE PROFESSIONALS, INC. $3,750,000Active6 beds 6 baths6,991 sq. ft.
$3,750,000Active6 beds 6 baths6,991 sq. ft.6005 Ten Oaks Rd, CLARKSVILLE, MD 21029
MLS# MDHW2063060Listed by: RE/MAX ADVANTAGE REALTY $1,300,000Active6 beds 4 baths4,556 sq. ft.
$1,300,000Active6 beds 4 baths4,556 sq. ft.12106 Sudbury Ct Se, CLARKSVILLE, MD 21029
MLS# MDHW2059648Listed by: NORTHROP REALTY $1,050,000Pending6 beds 3 baths3,640 sq. ft.
$1,050,000Pending6 beds 3 baths3,640 sq. ft.6008 Winter Grain Path, CLARKSVILLE, MD 21029
MLS# MDHW2062500Listed by: COMPASS

