12530 Ashton Rd, Clear Spring, MD 21722
Local realty services provided by:Better Homes and Gardens Real Estate Community Realty
Listed by: lori ann gardenhour
Office: the kw collective
MLS#:MDWA2031242
Source:BRIGHTMLS
Price summary
- Price:$345,000
- Price per sq. ft.:$167.31
About this home
NEW septic system!! Welcome to this beautiful and well-maintained brick rancher in Clear Spring, MD. This lovely home features newly finished hardwood floors throughout that flow through a large, light-filled living room, complete with a cozy fireplace.
The kitchen is a chef's delight, offering durable LVP flooring, granite countertops, and stainless steel appliances.
The primary bedroom is a private retreat with a spacious en-suite bath, featuring a jetted tub, and shower, and a double vanity with granite countertops. The second bathroom has tile flooring and a linen closet with a convenient laundry chute.
Downstairs, a partially finished basement with its own fireplace offers additional living space with a projector included for movie nights with the family.
Outside, the fenced yard is perfect for entertaining, with an above-ground pool and a fire pit for those cool evenings with beautiful country view.
Enjoy peace of mind with a new 30-year roof installed in 2023. Warranty is transferable to new owner.
Contact an agent
Home facts
- Year built:1956
- Listing ID #:MDWA2031242
- Added:94 day(s) ago
- Updated:December 17, 2025 at 10:50 AM
Rooms and interior
- Bedrooms:3
- Total bathrooms:2
- Full bathrooms:2
- Living area:2,062 sq. ft.
Heating and cooling
- Cooling:Central A/C
- Heating:Forced Air, Oil
Structure and exterior
- Roof:Architectural Shingle
- Year built:1956
- Building area:2,062 sq. ft.
- Lot area:0.43 Acres
Utilities
- Water:Well
- Sewer:Private Septic Tank
Finances and disclosures
- Price:$345,000
- Price per sq. ft.:$167.31
- Tax amount:$2,233 (2024)
New listings near 12530 Ashton Rd
- New
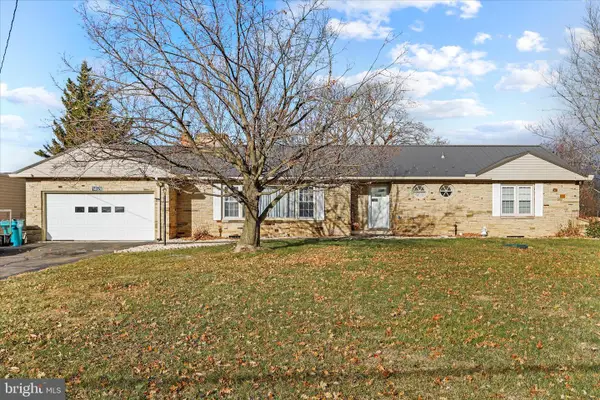 $469,000Active3 beds 3 baths3,219 sq. ft.
$469,000Active3 beds 3 baths3,219 sq. ft.14626 National Pike, CLEAR SPRING, MD 21722
MLS# MDWA2033172Listed by: MACKINTOSH , INC. - New
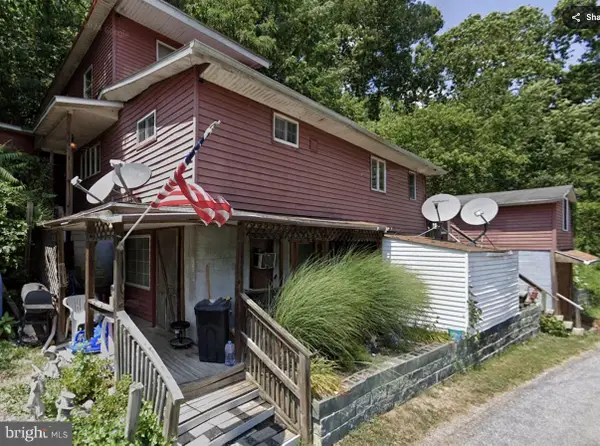 $89,900Active4 beds 3 baths832 sq. ft.
$89,900Active4 beds 3 baths832 sq. ft.13634 Cresspond Rd, CLEAR SPRING, MD 21722
MLS# MDWA2033072Listed by: SELL YOUR HOME SERVICES 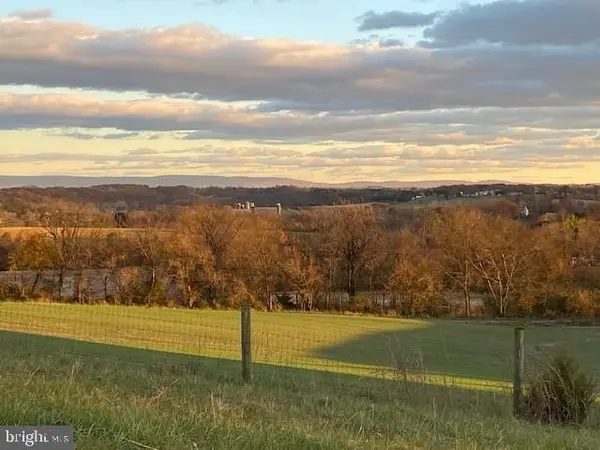 $149,000Active2.71 Acres
$149,000Active2.71 Acres14521 Fairview Hill Ln, CLEAR SPRING, MD 21722
MLS# MDWA2032912Listed by: CARDINAL REALTY GROUP INC.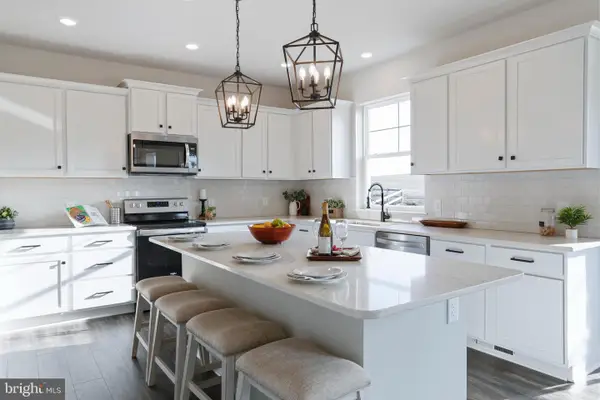 $639,900Active4 beds 3 baths3,257 sq. ft.
$639,900Active4 beds 3 baths3,257 sq. ft.Ashton Rd, CLEAR SPRING, MD 21722
MLS# MDWA2032892Listed by: LPT REALTY, LLC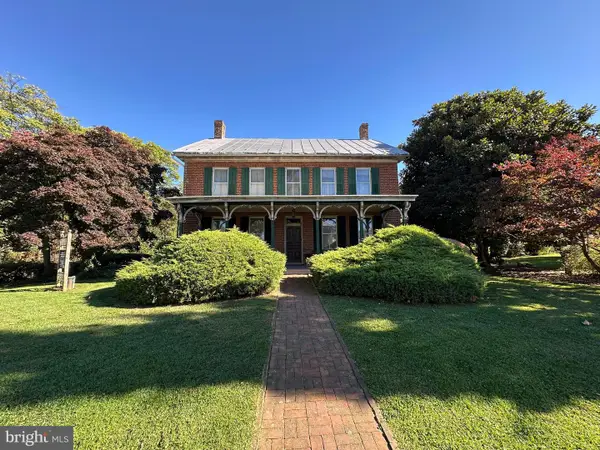 $184,900Pending4 beds 2 baths3,152 sq. ft.
$184,900Pending4 beds 2 baths3,152 sq. ft.12429 Angle Dr, CLEAR SPRING, MD 21722
MLS# MDWA2032230Listed by: HURLEY REAL ESTATE & AUCTIONS $475,000Active3 beds 3 baths2,462 sq. ft.
$475,000Active3 beds 3 baths2,462 sq. ft.12720 Spickler Rd, CLEAR SPRING, MD 21722
MLS# MDWA2032190Listed by: RE/MAX RESULTS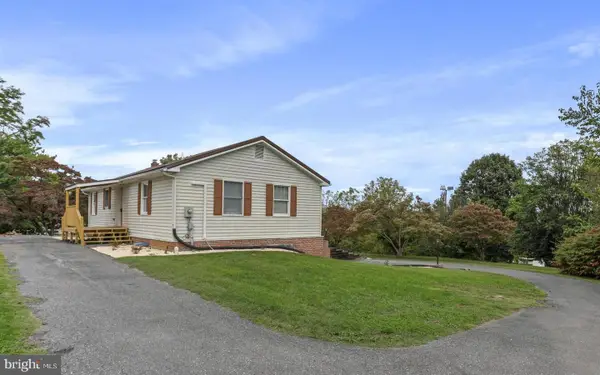 $309,900Pending3 beds 2 baths1,680 sq. ft.
$309,900Pending3 beds 2 baths1,680 sq. ft.12343 Big Spring Rd, CLEAR SPRING, MD 21722
MLS# MDWA2031740Listed by: MACKINTOSH , INC.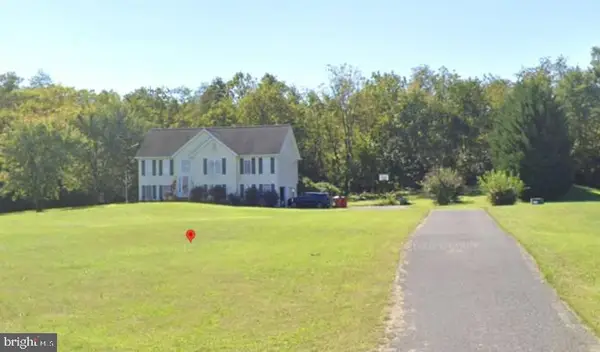 $327,500Pending3 beds 3 baths1,429 sq. ft.
$327,500Pending3 beds 3 baths1,429 sq. ft.13407 Rhodes Ct, CLEAR SPRING, MD 21722
MLS# MDWA2030982Listed by: FREDERICK LAND & HOME, LLC. $264,900Pending2 beds 2 baths1,044 sq. ft.
$264,900Pending2 beds 2 baths1,044 sq. ft.13609 Blairs Valley Rd, CLEAR SPRING, MD 21722
MLS# MDWA2031430Listed by: REAL ESTATE TEAMS, LLC
