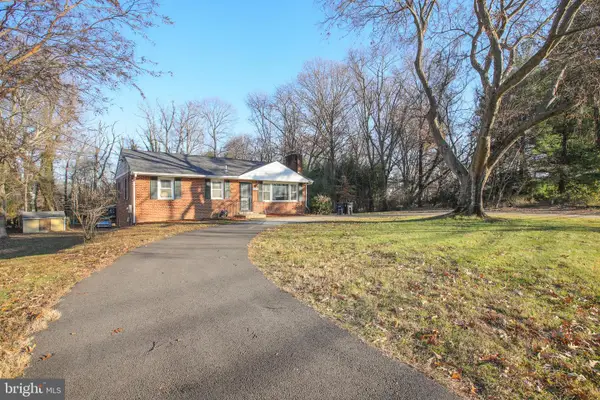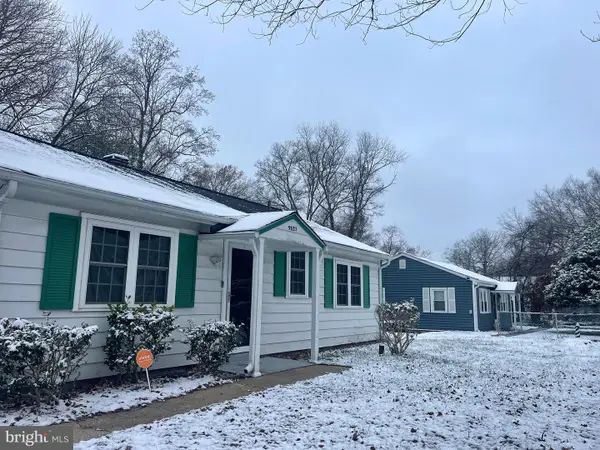10306 Serenade Ct, Clinton, MD 20735
Local realty services provided by:Better Homes and Gardens Real Estate Reserve
10306 Serenade Ct,Clinton, MD 20735
$509,990
- 3 Beds
- 4 Baths
- 2,009 sq. ft.
- Townhouse
- Pending
Listed by: terri e hill
Office: builder solutions realty
MLS#:MDPG2156388
Source:BRIGHTMLS
Price summary
- Price:$509,990
- Price per sq. ft.:$253.85
- Monthly HOA dues:$60
About this home
PRICE IMPROVEMENT – MODEL HOME FOR SALE!
Stunning 3-bedroom, 3.5-bath townhome with a 2-car garage. This beautifully upgraded home features three finished levels and high-end designer touches throughout. Enjoy a spacious open floor plan in a private, cul-de-sac community—quiet, charming, and conveniently located.
Highlights:
• 3 Bedrooms, 3.5 Baths
• 2-Car Garage
• Three Finished Levels
• Designer Upgrades Throughout
• Private, Quaint Cul-de-Sac Setting
Last Home Available in this fast-selling neighborhood!
Move in for $0 with use of Preferred Lender and Title Company (certain restrictions apply).
Visit our decorated model at 10306 Serenade Ct Friday-Sunday 11-5
Homesite #28 10401 Serenade Ct. Clinton
Ask about the opportunity to purchase the furnishings!!!
Contact an agent
Home facts
- Year built:2023
- Listing ID #:MDPG2156388
- Added:94 day(s) ago
- Updated:December 12, 2025 at 08:40 AM
Rooms and interior
- Bedrooms:3
- Total bathrooms:4
- Full bathrooms:3
- Half bathrooms:1
- Living area:2,009 sq. ft.
Heating and cooling
- Cooling:Central A/C
- Heating:90% Forced Air, Natural Gas
Structure and exterior
- Roof:Asphalt
- Year built:2023
- Building area:2,009 sq. ft.
- Lot area:0.05 Acres
Schools
- High school:SURRATTSVILLE
- Middle school:STEPHEN DECATUR
- Elementary school:WALDON WOODS
Utilities
- Water:Public
- Sewer:Private Sewer
Finances and disclosures
- Price:$509,990
- Price per sq. ft.:$253.85
New listings near 10306 Serenade Ct
- New
 $449,900Active4 beds 2 baths1,634 sq. ft.
$449,900Active4 beds 2 baths1,634 sq. ft.9505 Pryde Dr, CLINTON, MD 20735
MLS# MDPG2185798Listed by: RE/MAX UNITED REAL ESTATE - New
 $425,000Active3 beds 2 baths2,000 sq. ft.
$425,000Active3 beds 2 baths2,000 sq. ft.9200 Pine View Ln, CLINTON, MD 20735
MLS# MDPG2185504Listed by: EXP REALTY, LLC - Coming Soon
 $370,000Coming Soon3 beds 2 baths
$370,000Coming Soon3 beds 2 baths9521 Badger Ave, CLINTON, MD 20735
MLS# MDPG2185828Listed by: EXP REALTY, LLC - Open Sun, 1 to 3pmNew
 $799,786Active6 beds 4 baths5,992 sq. ft.
$799,786Active6 beds 4 baths5,992 sq. ft.10612 Sir Brendan Ave, CLINTON, MD 20735
MLS# MDPG2185194Listed by: RE/MAX GALAXY - New
 $650,000Active4 beds 4 baths
$650,000Active4 beds 4 baths5906 Hunt Weber Dr, CLINTON, MD 20735
MLS# MDPG2185542Listed by: RE/MAX UNITED REAL ESTATE - New
 $475,000Active5 beds 3 baths1,242 sq. ft.
$475,000Active5 beds 3 baths1,242 sq. ft.6200 Terence Dr, CLINTON, MD 20735
MLS# MDPG2185318Listed by: COTTAGE STREET REALTY LLC - New
 $99,000Active1 Acres
$99,000Active1 Acres10104 Dangerfield Rd, CLINTON, MD 20735
MLS# MDPG2185462Listed by: IKON REALTY - New
 $359,500Active3 beds 1 baths942 sq. ft.
$359,500Active3 beds 1 baths942 sq. ft.5913 Woodland Ln, CLINTON, MD 20735
MLS# MDPG2180838Listed by: CENTURY 21 ENVISION  $452,000Pending4 beds 3 baths2,356 sq. ft.
$452,000Pending4 beds 3 baths2,356 sq. ft.6422 Horseshoe Rd E, CLINTON, MD 20735
MLS# MDPG2185406Listed by: KELLER WILLIAMS FLAGSHIP- New
 $470,000Active3 beds 3 baths1,120 sq. ft.
$470,000Active3 beds 3 baths1,120 sq. ft.6204 Gator Pl, CLINTON, MD 20735
MLS# MDPG2184760Listed by: REAL BROKER, LLC
