11303 Glissade Dr, CLINTON, MD 20735
Local realty services provided by:Better Homes and Gardens Real Estate Capital Area
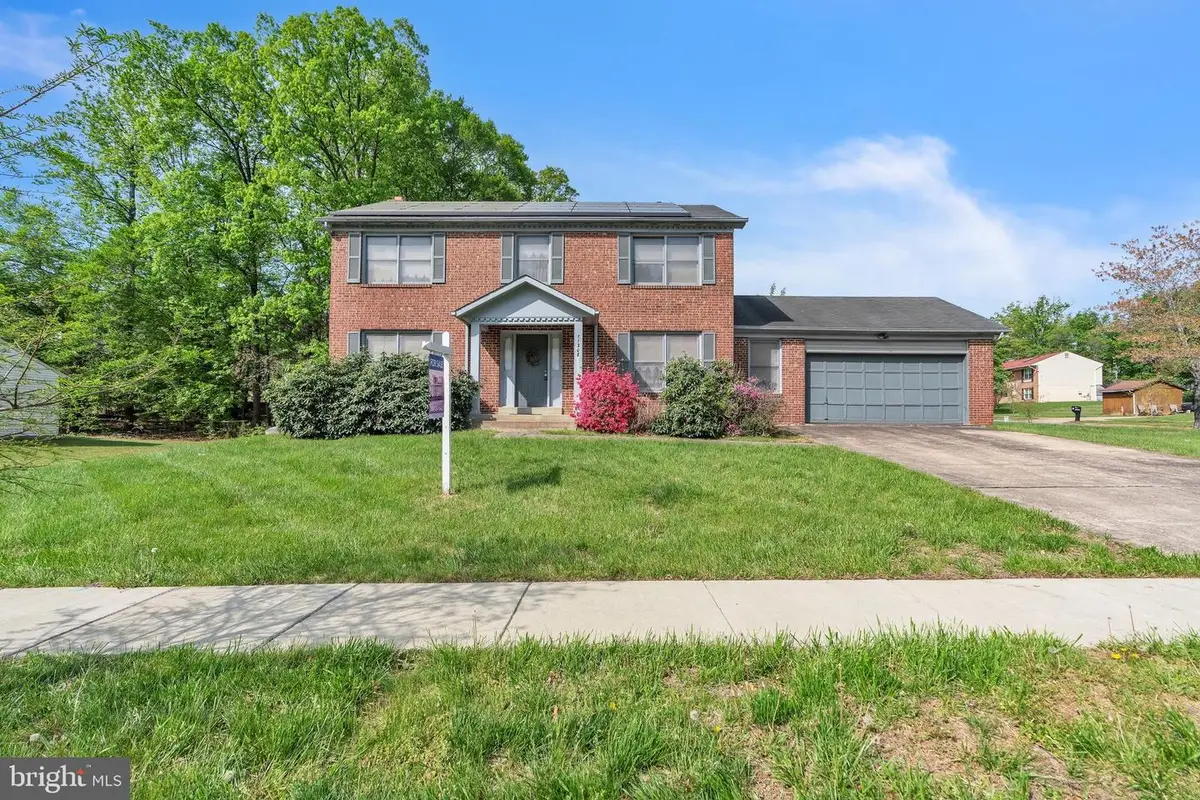

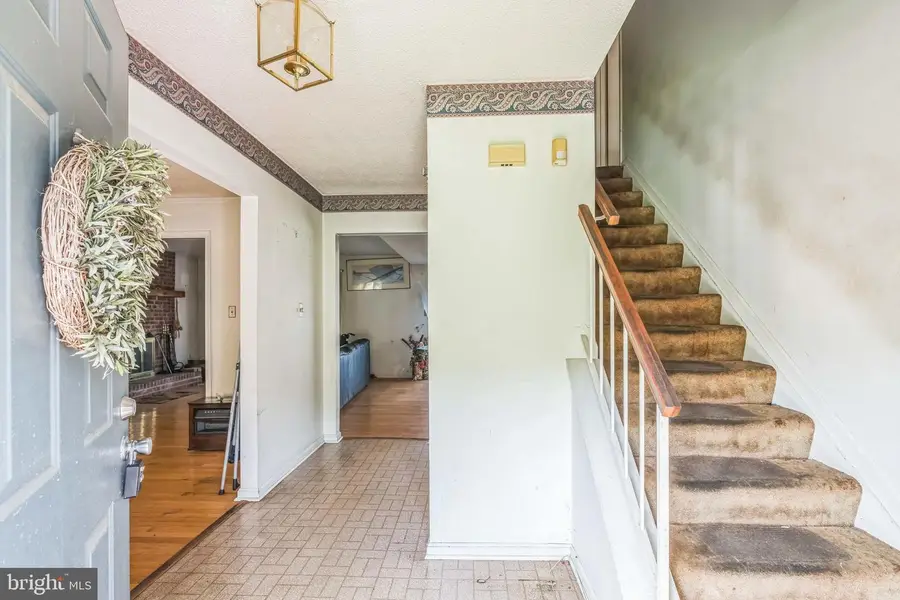
11303 Glissade Dr,CLINTON, MD 20735
$440,000
- 4 Beds
- 3 Baths
- 2,070 sq. ft.
- Single family
- Pending
Listed by:christopher craddock
Office:exp realty, llc.
MLS#:MDPG2148068
Source:BRIGHTMLS
Price summary
- Price:$440,000
- Price per sq. ft.:$212.56
About this home
The home is listed $15,000 under the appraised value! This charming Colonial-style 2-story brick beauty is full of character and potential. With hardwood floors on the main level, a classic layout, and timeless curb appeal, it's ready for your personal touch and vision. The home features 4 spacious bedrooms, 2 full bathrooms, and a fireplace perfect for those chilly evenings.
You'll also find full-sized basement that offers flexible space—whether you need a home office, gym, or extra storage.
The exterior includes a wide driveway, 2-car garage, flat yard, and energy-saving solar panels already installed on the roof.
While this home does need some work, it’s a great opportunity to renovate and make it your own. Located on a quiet street with easy access to shopping, dining, parks, and major commuter routes.
Bring your ideas and make this classic Colonial shine!
Contact an agent
Home facts
- Year built:1984
- Listing Id #:MDPG2148068
- Added:128 day(s) ago
- Updated:August 17, 2025 at 07:24 AM
Rooms and interior
- Bedrooms:4
- Total bathrooms:3
- Full bathrooms:2
- Half bathrooms:1
- Living area:2,070 sq. ft.
Heating and cooling
- Cooling:Central A/C
- Heating:Electric, Heat Pump - Electric BackUp
Structure and exterior
- Year built:1984
- Building area:2,070 sq. ft.
- Lot area:0.35 Acres
Schools
- High school:GWYNN PARK
- Middle school:GWYNN PARK
- Elementary school:FORT WASHINGTON FOREST
Utilities
- Water:Public
- Sewer:Public Sewer
Finances and disclosures
- Price:$440,000
- Price per sq. ft.:$212.56
- Tax amount:$6,103 (2024)
New listings near 11303 Glissade Dr
- New
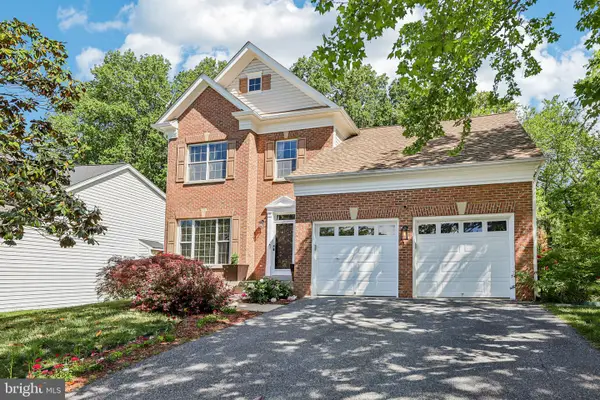 $600,000Active4 beds 4 baths3,164 sq. ft.
$600,000Active4 beds 4 baths3,164 sq. ft.7804 New Ascot Ln, CLINTON, MD 20735
MLS# MDPG2163992Listed by: REDFIN CORP - Open Sun, 12 to 1pmNew
 $610,000Active5 beds 4 baths3,054 sq. ft.
$610,000Active5 beds 4 baths3,054 sq. ft.12408 Hillantrae Dr, CLINTON, MD 20735
MLS# MDPG2163802Listed by: BENNETT REALTY SOLUTIONS - Open Sun, 1 to 3pmNew
 $295,000Active5 beds 3 baths1,276 sq. ft.
$295,000Active5 beds 3 baths1,276 sq. ft.8504 Woodyard Rd, CLINTON, MD 20735
MLS# MDPG2163400Listed by: 212 DEGREES REALTY, LLC - Coming Soon
 $468,000Coming Soon3 beds 3 baths
$468,000Coming Soon3 beds 3 baths6608 Horseshoe Rd, CLINTON, MD 20735
MLS# MDPG2163762Listed by: FAIRFAX REALTY PREMIER - New
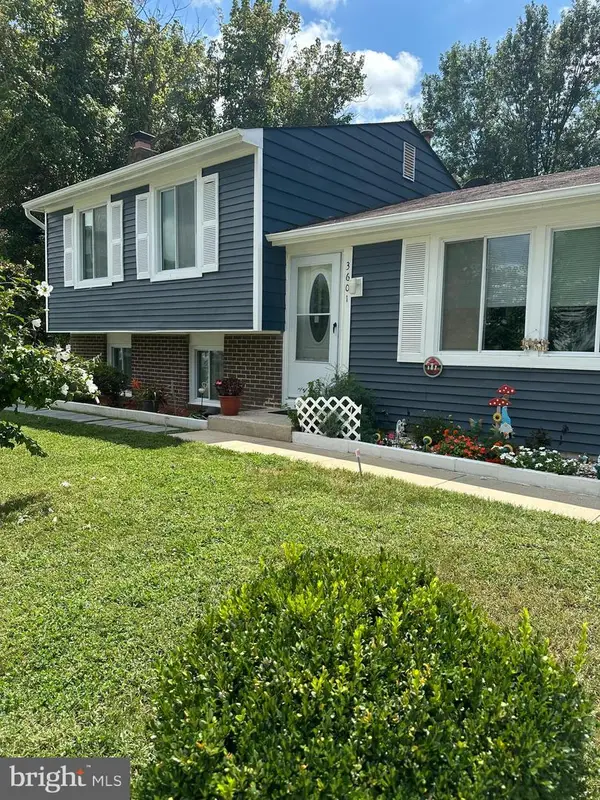 $399,900Active3 beds 2 baths1,520 sq. ft.
$399,900Active3 beds 2 baths1,520 sq. ft.3601 Applecross Ct, CLINTON, MD 20735
MLS# MDPG2163694Listed by: AMERICA'S CHOICE REALTY - New
 $565,000Active5 beds 4 baths3,590 sq. ft.
$565,000Active5 beds 4 baths3,590 sq. ft.7001 Chain Fern Ct, CLINTON, MD 20735
MLS# MDPG2163430Listed by: CENTURY 21 NEW MILLENNIUM - Open Sun, 2 to 4pmNew
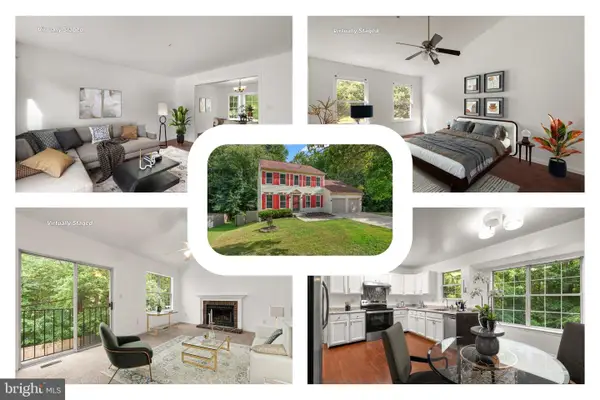 $525,000Active6 beds 4 baths2,900 sq. ft.
$525,000Active6 beds 4 baths2,900 sq. ft.9902 Fox Run Dr, CLINTON, MD 20735
MLS# MDPG2163486Listed by: REDFIN CORP - Open Sat, 1 to 3pmNew
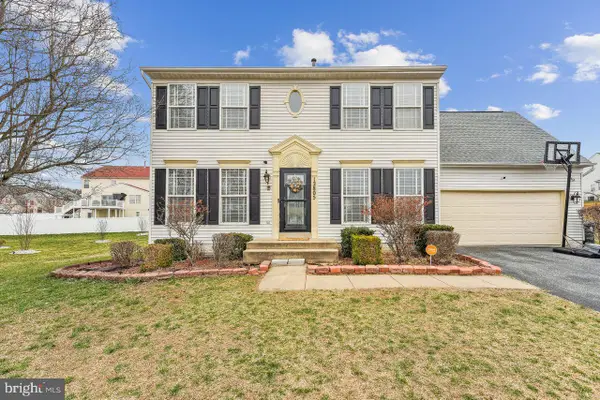 $535,000Active4 beds 4 baths1,860 sq. ft.
$535,000Active4 beds 4 baths1,860 sq. ft.12805 Jervis St, CLINTON, MD 20735
MLS# MDPG2163448Listed by: COLDWELL BANKER REALTY - New
 $429,000Active3 beds 3 baths2,784 sq. ft.
$429,000Active3 beds 3 baths2,784 sq. ft.9409 Paul Dr, CLINTON, MD 20735
MLS# MDPG2160526Listed by: REAL BROKER, LLC - Coming Soon
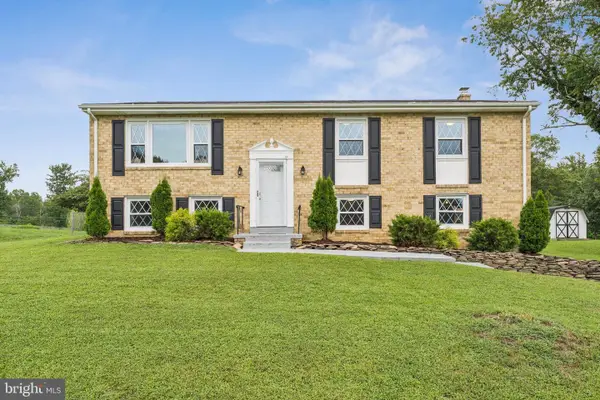 $515,000Coming Soon4 beds 3 baths
$515,000Coming Soon4 beds 3 baths13102 Gerry Rd, CLINTON, MD 20735
MLS# MDPG2163076Listed by: CENTURY 21 NEW MILLENNIUM

