11313 Marlee Ave, Clinton, MD 20735
Local realty services provided by:Better Homes and Gardens Real Estate Cassidon Realty
11313 Marlee Ave,Clinton, MD 20735
$437,999.99
- 4 Beds
- 4 Baths
- 2,816 sq. ft.
- Single family
- Pending
Listed by: shauntice c simmons, william allen simmons jr.
Office: samson properties
MLS#:MDPG2158856
Source:BRIGHTMLS
Price summary
- Price:$437,999.99
- Price per sq. ft.:$155.54
About this home
Motivated Seller!!!
Charming Spacious Renovated Estate, Perfect for Multi-Generational Living
Welcome to 11313 Marlee Avenue, a beautifully refreshed estate offering over 2,800 square feet of living space, nestled in a quiet, well- loved neighborhood. With 4 bedrooms and 2.5 bathrooms, including two owners suites, this home is a perfect blend of comfort, potential, and character. 11313 provides warmth during the winter months with two wood burning fireplaces for a cozy atmosphere on a relaxing evening. The kitchen is generously oversized, offering a bay window for reading or enjoying coffee in the morning. The kitchen opens to a sunroom perfect for entertaining or simply taking in the beauty of the yard.
Additional features you'll love:
- Newly installed electrical panel
- New flooring throughout the basement
-Fresh interior paint
-Roof less than 5 years old
-New Windows
-New Large Front Porch and sun filled rear yard perfect for gardening
- Some Furnishings & TV Included
Sold As -Is, offering value and opportunity
Come explore the charm, space and possibilities!
Contact an agent
Home facts
- Year built:1964
- Listing ID #:MDPG2158856
- Added:165 day(s) ago
- Updated:November 30, 2025 at 08:27 AM
Rooms and interior
- Bedrooms:4
- Total bathrooms:4
- Full bathrooms:3
- Half bathrooms:1
- Living area:2,816 sq. ft.
Heating and cooling
- Cooling:Central A/C
- Heating:90% Forced Air, Central, Electric, Natural Gas
Structure and exterior
- Roof:Architectural Shingle
- Year built:1964
- Building area:2,816 sq. ft.
- Lot area:0.23 Acres
Schools
- High school:SURRATTSVILLE
- Middle school:STEPHEN DECATUR
- Elementary school:WALDON WOODS
Utilities
- Water:Public
- Sewer:Public Sewer
Finances and disclosures
- Price:$437,999.99
- Price per sq. ft.:$155.54
- Tax amount:$5,668 (2024)
New listings near 11313 Marlee Ave
- Coming Soon
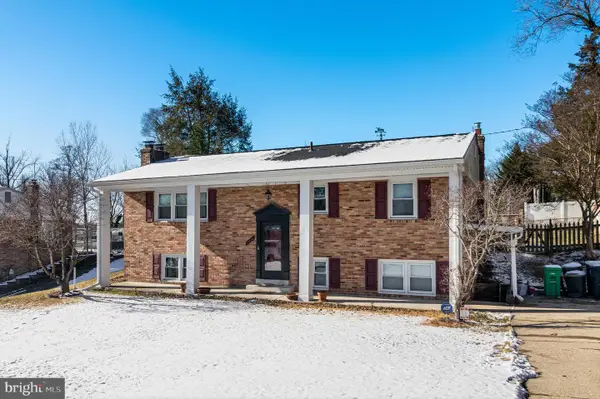 $458,999Coming Soon3 beds 3 baths
$458,999Coming Soon3 beds 3 baths11313 Marlee Ave, CLINTON, MD 20735
MLS# MDPG2186362Listed by: INFINITAS REALTY GROUP - New
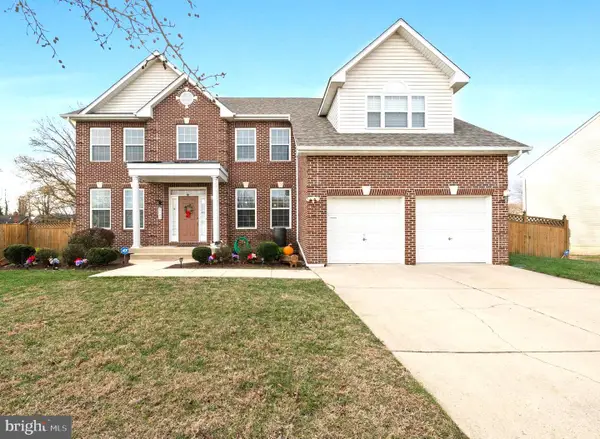 $777,000Active5 beds 4 baths2,702 sq. ft.
$777,000Active5 beds 4 baths2,702 sq. ft.6003 Plata St, CLINTON, MD 20735
MLS# MDPG2186130Listed by: CENTURY 21 NEW MILLENNIUM - Coming Soon
 $469,900Coming Soon4 beds 3 baths
$469,900Coming Soon4 beds 3 baths7811 Heflin Dr, CLINTON, MD 20735
MLS# MDPG2186262Listed by: EXIT HERE REALTY - New
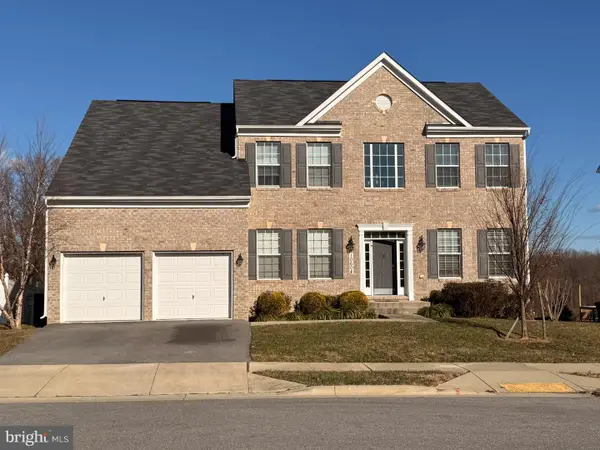 $700,000Active5 beds 5 baths3,820 sq. ft.
$700,000Active5 beds 5 baths3,820 sq. ft.10604 Sir Brendan Ave, CLINTON, MD 20735
MLS# MDPG2186226Listed by: CLARK PREMIER REALTY GROUP - New
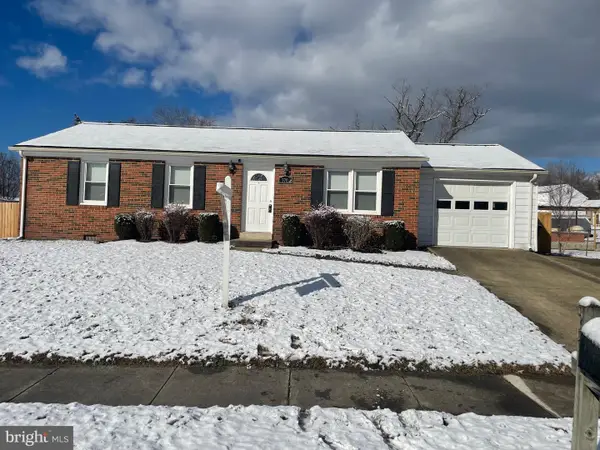 $475,000Active3 beds 1 baths1,025 sq. ft.
$475,000Active3 beds 1 baths1,025 sq. ft.3708 Blackwater Rd, CLINTON, MD 20735
MLS# MDPG2186200Listed by: SAMSON PROPERTIES - New
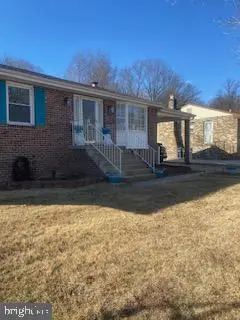 $449,000Active4 beds 2 baths1,276 sq. ft.
$449,000Active4 beds 2 baths1,276 sq. ft.11709 Butlers Branch Rd, CLINTON, MD 20735
MLS# MDPG2186080Listed by: TAYLOR PROPERTIES - New
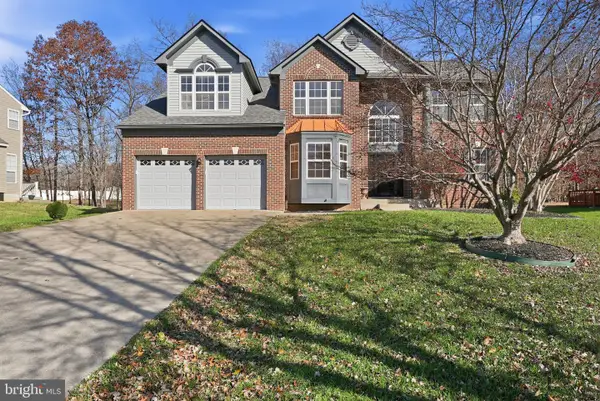 $599,000Active4 beds 4 baths3,693 sq. ft.
$599,000Active4 beds 4 baths3,693 sq. ft.8516 Shorthills Dr, CLINTON, MD 20735
MLS# MDPG2186178Listed by: TTR SOTHEBY'S INTERNATIONAL REALTY - New
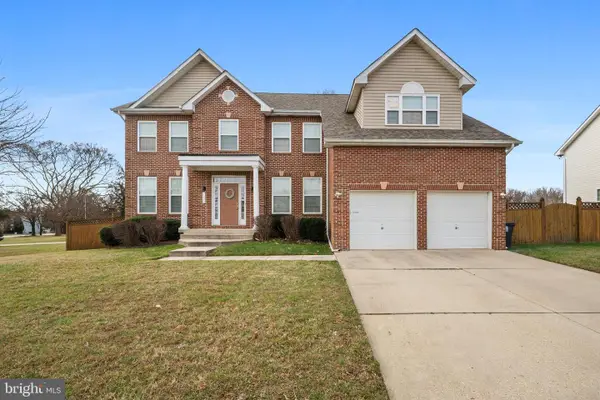 $675,000Active5 beds 4 baths2,682 sq. ft.
$675,000Active5 beds 4 baths2,682 sq. ft.6005 Plata St, CLINTON, MD 20735
MLS# MDPG2186128Listed by: CENTURY 21 NEW MILLENNIUM - New
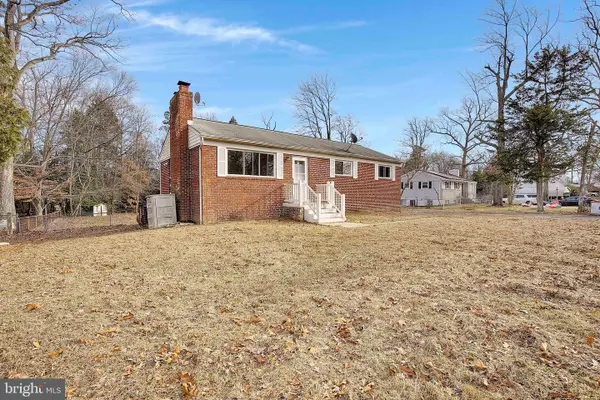 $349,990Active3 beds 2 baths1,100 sq. ft.
$349,990Active3 beds 2 baths1,100 sq. ft.9202 Surratts Manor Dr, CLINTON, MD 20735
MLS# MDPG2185476Listed by: KELLER WILLIAMS FLAGSHIP - New
 $449,900Active4 beds 2 baths1,634 sq. ft.
$449,900Active4 beds 2 baths1,634 sq. ft.9505 Pryde Dr, CLINTON, MD 20735
MLS# MDPG2185798Listed by: RE/MAX UNITED REAL ESTATE
