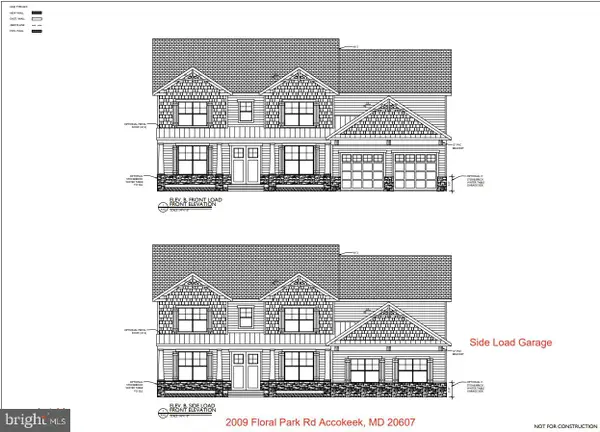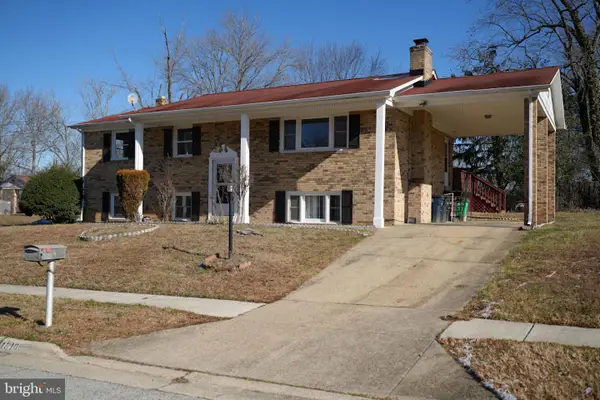11403 Cosca Park Pl, Clinton, MD 20735
Local realty services provided by:Better Homes and Gardens Real Estate GSA Realty
11403 Cosca Park Pl,Clinton, MD 20735
$379,000
- 3 Beds
- 3 Baths
- 2,048 sq. ft.
- Townhouse
- Pending
Listed by: litra l simms
Office: simms and associates
MLS#:MDPG2161188
Source:BRIGHTMLS
Price summary
- Price:$379,000
- Price per sq. ft.:$185.06
- Monthly HOA dues:$60
About this home
PRICE REDUCTION: MOTIVATED SELLER BRING ALL OFFERS! Welcome to 11403 Cosca Park Pl, Clinton, MD 20735 –A beautifully maintained 3-bedroom, 2.5-bath townhome with a bonus room offering comfort, space, and convenience .Step inside to discover an inviting layout featuring a bright eat-in kitchen with stainless steel appliances, ample cabinet space, and modern recessed lighting. Hardwood floors flow from the kitchen into the dining area, leading down to a sunken living room with a cozy fireplace perfect for relaxing or entertaining guests. Open the sliding doors to your private deck, which backs to mature trees your own peaceful retreat for morning coffee or evening unwinding. Upstairs, you'll find three spacious bedrooms, including a dedicated owner’s suite with dual closets and a private en suite bathroom. The lower level offers a versatile bonus room that can serve as a home office, den, gym, or guest space tailored to fit your lifestyle needs. Additional features include ample storage, a powder room on the main level, and thoughtful upgrades throughout. Located near shopping, dining, parks, and major commuter routes, this move-in-ready home combines suburban tranquility with everyday convenience. Don’t miss the opportunity to call this gem your own.Schedule your tour today!
Contact an agent
Home facts
- Year built:1989
- Listing ID #:MDPG2161188
- Added:174 day(s) ago
- Updated:January 22, 2026 at 09:03 AM
Rooms and interior
- Bedrooms:3
- Total bathrooms:3
- Full bathrooms:2
- Half bathrooms:1
- Living area:2,048 sq. ft.
Heating and cooling
- Cooling:Ceiling Fan(s), Central A/C
- Heating:Hot Water, Natural Gas
Structure and exterior
- Year built:1989
- Building area:2,048 sq. ft.
- Lot area:0.03 Acres
Schools
- High school:SURRATTSVILLE
- Middle school:STEPHEN DECATUR
- Elementary school:WALDON WOODS
Utilities
- Water:Public
- Sewer:Public Sewer
Finances and disclosures
- Price:$379,000
- Price per sq. ft.:$185.06
- Tax amount:$4,087 (2022)
New listings near 11403 Cosca Park Pl
- New
 $369,000Active4 beds 4 baths2,048 sq. ft.
$369,000Active4 beds 4 baths2,048 sq. ft.5718 E Boniwood Turn, CLINTON, MD 20735
MLS# MDPG2188284Listed by: KW UNITED - Coming Soon
 $350,000Coming Soon3 beds 2 baths
$350,000Coming Soon3 beds 2 baths7920 Denton Dr, CLINTON, MD 20735
MLS# MDPG2189296Listed by: EXP REALTY, LLC - New
 $965,900Active6 beds 6 baths1,586 sq. ft.
$965,900Active6 beds 6 baths1,586 sq. ft.2007 Floral Park Rd #lot13, CLINTON, MD 20735
MLS# MDPG2189354Listed by: BENNETT REALTY SOLUTIONS - New
 $975,900Active6 beds 6 baths
$975,900Active6 beds 6 baths2009 Floral Park Rd, CLINTON, MD 20735
MLS# MDPG2189358Listed by: BENNETT REALTY SOLUTIONS - New
 $445,000Active5 beds 3 baths1,242 sq. ft.
$445,000Active5 beds 3 baths1,242 sq. ft.10100 White Ave, CLINTON, MD 20735
MLS# MDPG2189248Listed by: KELLER WILLIAMS PREFERRED PROPERTIES - New
 $120,000Active0.3 Acres
$120,000Active0.3 Acres6500 Coventry Way, CLINTON, MD 20735
MLS# MDPG2189226Listed by: RE/MAX ALLEGIANCE - New
 $425,000Active5 beds 3 baths3,112 sq. ft.
$425,000Active5 beds 3 baths3,112 sq. ft.9412 Gwynndale Dr, CLINTON, MD 20735
MLS# MDPG2189172Listed by: LONG & FOSTER REAL ESTATE, INC. - New
 $302,500Active4 beds 3 baths2,880 sq. ft.
$302,500Active4 beds 3 baths2,880 sq. ft.11314 Tippett Rd, CLINTON, MD 20735
MLS# MDPG2189054Listed by: RALLY POINT REAL ESTATE - New
 $465,900Active5 beds 4 baths2,850 sq. ft.
$465,900Active5 beds 4 baths2,850 sq. ft.5415 Kirby Rd, CLINTON, MD 20735
MLS# MDPG2189108Listed by: NETREALTYNOW.COM, LLC  $305,900Pending3 beds 2 baths820 sq. ft.
$305,900Pending3 beds 2 baths820 sq. ft.3611 Blackwater Rd, CLINTON, MD 20735
MLS# MDPG2188548Listed by: RLAH @PROPERTIES
