12012 Birchview Dr, CLINTON, MD 20735
Local realty services provided by:Better Homes and Gardens Real Estate Murphy & Co.
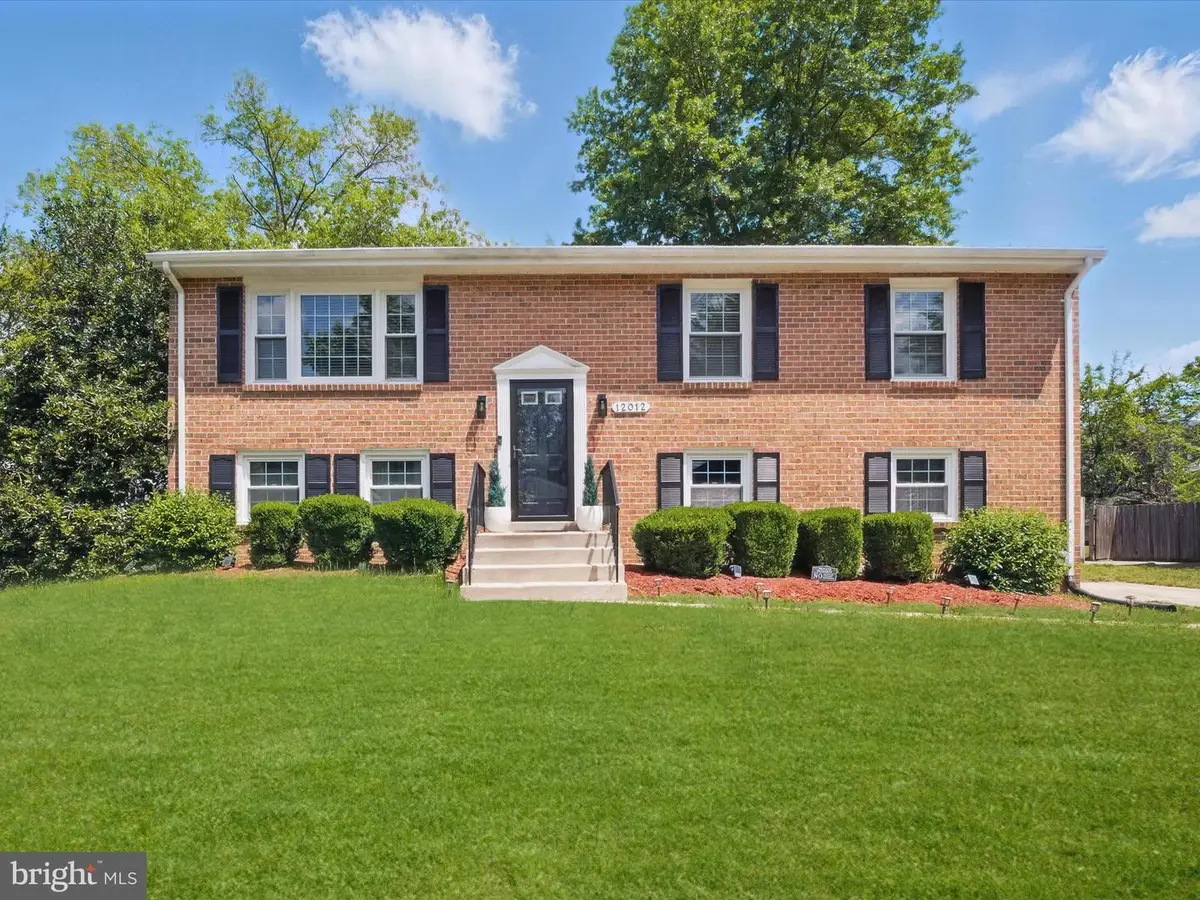
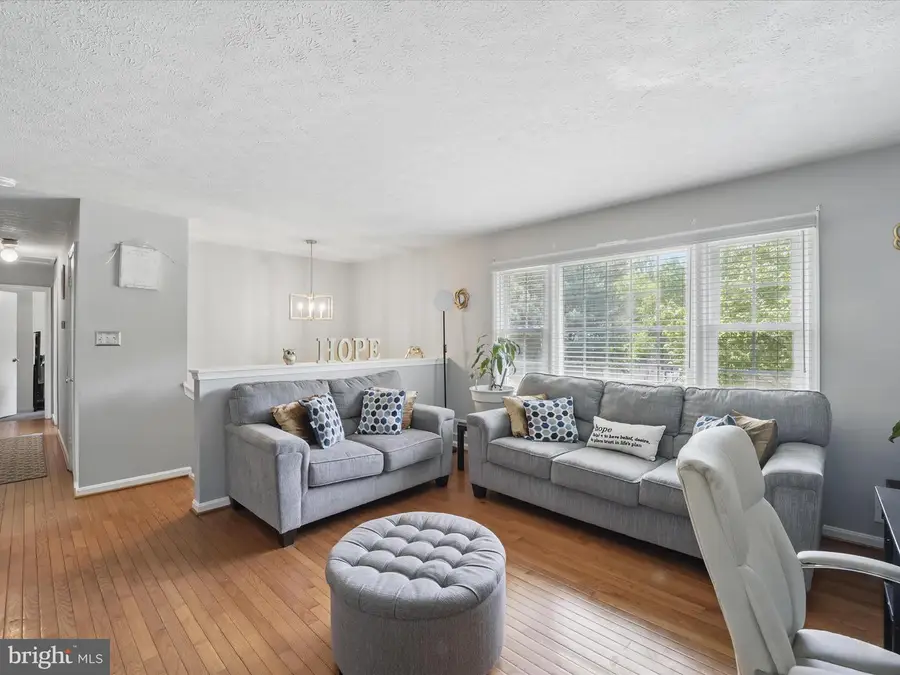
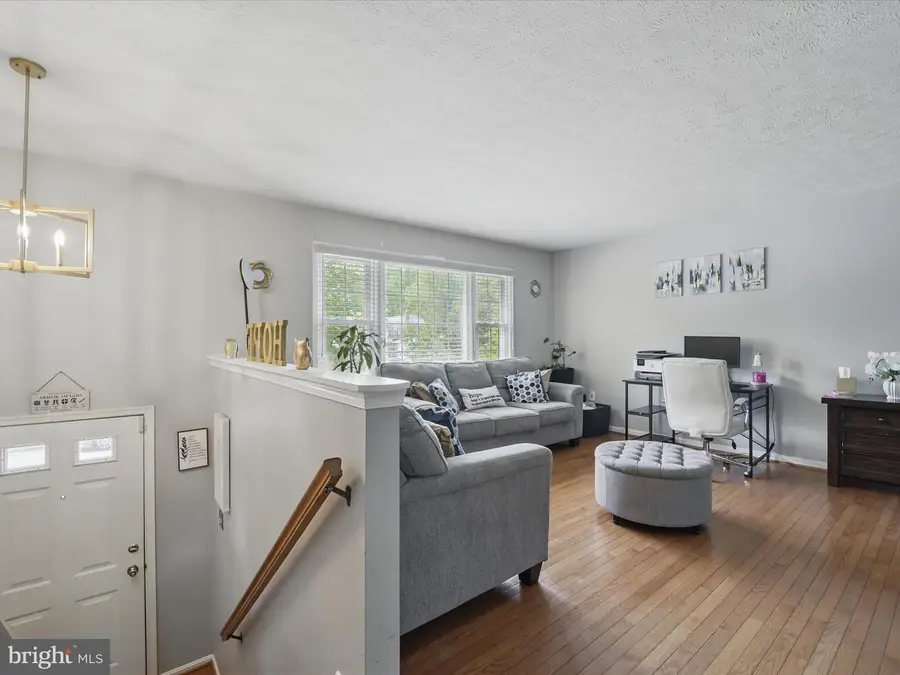
Listed by:de'leon marc la fleur
Office:northrop realty
MLS#:MDPG2149544
Source:BRIGHTMLS
Price summary
- Price:$439,000
- Price per sq. ft.:$180.51
- Monthly HOA dues:$43.33
About this home
PRICE REDUCTION: VERY MOTIVATED SELLER: Welcome to this charming brick split foyer colonial located in the desirable BoniWood community of Clinton, MD! Step into a sun-filled living room featuring gleaming hardwood floors, an open layout, and a picture window that fills the space with natural light. The formal dining room offers hardwood floors, classic chair railing, and seamless access to the fenced yard—perfect for indoor-outdoor entertaining. The spacious kitchen boasts ceramic tile flooring, a bay window, room for casual dining, stainless steel appliances, granite countertops, a stylish backsplash, and ample cabinetry. The primary bedroom includes plush carpet, a generous closet, and a private en-suite bath with a walk-in shower. Two additional bedrooms and a full hall bath complete the main level. The fully finished lower level expands your living space with a versatile bedroom or office, a full bath, and a large utility room with walkout access to beautifully landscaped grounds.
Included amenities are: basketball courts, tennis court, clubhouse, walking trails and nearby Cosca Regional Park. A new community playground is also in process of being built.
Contact an agent
Home facts
- Year built:1992
- Listing Id #:MDPG2149544
- Added:106 day(s) ago
- Updated:August 17, 2025 at 01:46 PM
Rooms and interior
- Bedrooms:4
- Total bathrooms:3
- Full bathrooms:3
- Living area:2,432 sq. ft.
Heating and cooling
- Cooling:Ceiling Fan(s), Central A/C
- Heating:Central, Forced Air, Natural Gas
Structure and exterior
- Year built:1992
- Building area:2,432 sq. ft.
- Lot area:0.14 Acres
Schools
- High school:SURRATTSVILLE
- Middle school:STEPHEN DECATUR
- Elementary school:WALDON WOODS
Utilities
- Water:Public
- Sewer:Public Sewer
Finances and disclosures
- Price:$439,000
- Price per sq. ft.:$180.51
- Tax amount:$5,106 (2024)
New listings near 12012 Birchview Dr
- New
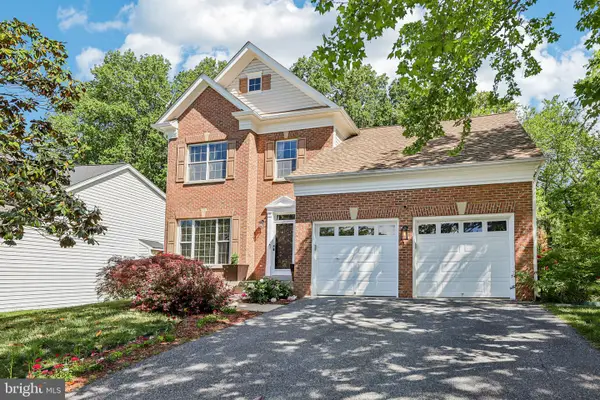 $600,000Active4 beds 4 baths3,164 sq. ft.
$600,000Active4 beds 4 baths3,164 sq. ft.7804 New Ascot Ln, CLINTON, MD 20735
MLS# MDPG2163992Listed by: REDFIN CORP - Open Sun, 12 to 1pmNew
 $610,000Active5 beds 4 baths3,054 sq. ft.
$610,000Active5 beds 4 baths3,054 sq. ft.12408 Hillantrae Dr, CLINTON, MD 20735
MLS# MDPG2163802Listed by: BENNETT REALTY SOLUTIONS - Open Sun, 1 to 3pmNew
 $295,000Active5 beds 3 baths1,276 sq. ft.
$295,000Active5 beds 3 baths1,276 sq. ft.8504 Woodyard Rd, CLINTON, MD 20735
MLS# MDPG2163400Listed by: 212 DEGREES REALTY, LLC - Coming Soon
 $468,000Coming Soon3 beds 3 baths
$468,000Coming Soon3 beds 3 baths6608 Horseshoe Rd, CLINTON, MD 20735
MLS# MDPG2163762Listed by: FAIRFAX REALTY PREMIER - New
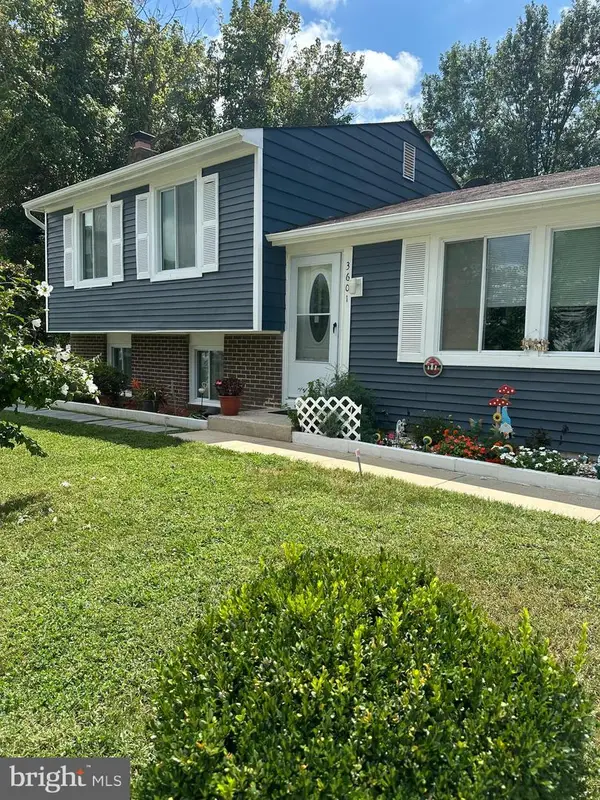 $399,900Active3 beds 2 baths1,520 sq. ft.
$399,900Active3 beds 2 baths1,520 sq. ft.3601 Applecross Ct, CLINTON, MD 20735
MLS# MDPG2163694Listed by: AMERICA'S CHOICE REALTY - New
 $565,000Active5 beds 4 baths3,590 sq. ft.
$565,000Active5 beds 4 baths3,590 sq. ft.7001 Chain Fern Ct, CLINTON, MD 20735
MLS# MDPG2163430Listed by: CENTURY 21 NEW MILLENNIUM - Open Sun, 2 to 4pmNew
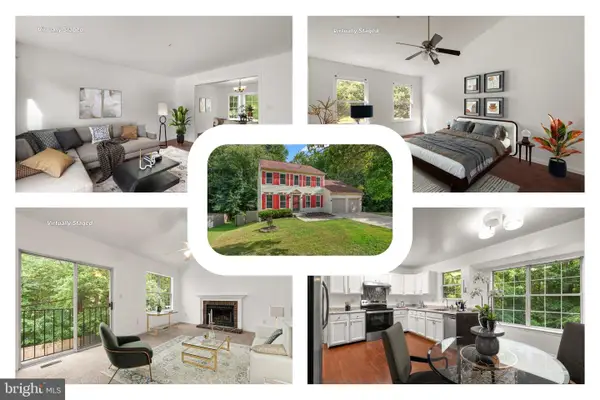 $525,000Active6 beds 4 baths2,900 sq. ft.
$525,000Active6 beds 4 baths2,900 sq. ft.9902 Fox Run Dr, CLINTON, MD 20735
MLS# MDPG2163486Listed by: REDFIN CORP - Open Sat, 1 to 3pmNew
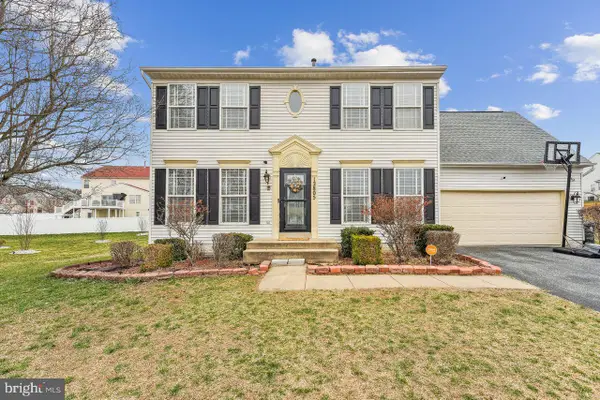 $535,000Active4 beds 4 baths1,860 sq. ft.
$535,000Active4 beds 4 baths1,860 sq. ft.12805 Jervis St, CLINTON, MD 20735
MLS# MDPG2163448Listed by: COLDWELL BANKER REALTY - New
 $429,000Active3 beds 3 baths2,784 sq. ft.
$429,000Active3 beds 3 baths2,784 sq. ft.9409 Paul Dr, CLINTON, MD 20735
MLS# MDPG2160526Listed by: REAL BROKER, LLC - Coming Soon
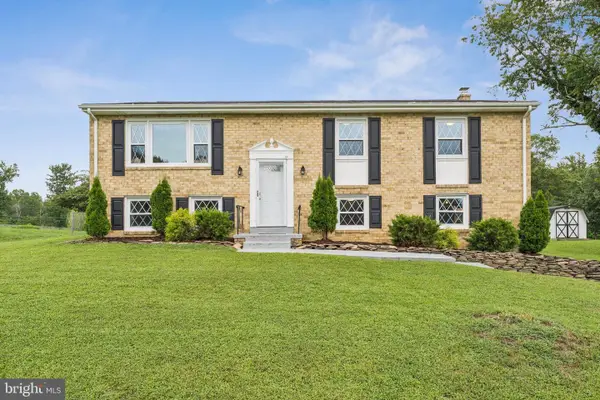 $515,000Coming Soon4 beds 3 baths
$515,000Coming Soon4 beds 3 baths13102 Gerry Rd, CLINTON, MD 20735
MLS# MDPG2163076Listed by: CENTURY 21 NEW MILLENNIUM

