12017 Deka Rd, Clinton, MD 20735
Local realty services provided by:Better Homes and Gardens Real Estate Premier
12017 Deka Rd,Clinton, MD 20735
$440,000
- 4 Beds
- 3 Baths
- 1,456 sq. ft.
- Single family
- Pending
Listed by: corey lancaster
Office: samson properties
MLS#:MDPG2181614
Source:BRIGHTMLS
Price summary
- Price:$440,000
- Price per sq. ft.:$302.2
About this home
Welcome to 12017 Deka Rd in Clinton, a generously sized split level home that gives you room to grow and the freedom to update and customize it just the way you want. The upper level features newer hardwood floors throughout the living room and formal dining room, along with cathedral ceilings that bring in great natural light. The kitchen is large and functional with granite countertops, stainless steel appliances, and plenty of space for a table.
The primary suite offers double closets and a private bath with a soaking tub and separate shower, a rare find in this price range. Two additional bedrooms on this level are comfortably sized and share a full hall bath.
The lower level opens to a huge family room anchored by a cozy fireplace and direct access to the backyard. This walkout level also includes a full bathroom, a fourth bedroom, and a bonus room that works well as an office, gym, or flexible space for your lifestyle. The deck off the back of the home is ideal for gatherings, and the shed provides helpful extra storage.
If you're looking for space, value, and a home you can truly make your own, this one is ready for you. The roof is newer, giving you added peace of mind.
Sold as-is.
***some photos have been virtually staged***
Contact an agent
Home facts
- Year built:1995
- Listing ID #:MDPG2181614
- Added:60 day(s) ago
- Updated:January 11, 2026 at 08:45 AM
Rooms and interior
- Bedrooms:4
- Total bathrooms:3
- Full bathrooms:3
- Living area:1,456 sq. ft.
Heating and cooling
- Cooling:Central A/C
- Heating:Forced Air, Natural Gas
Structure and exterior
- Roof:Architectural Shingle
- Year built:1995
- Building area:1,456 sq. ft.
- Lot area:0.48 Acres
Utilities
- Water:Public
- Sewer:Public Sewer
Finances and disclosures
- Price:$440,000
- Price per sq. ft.:$302.2
- Tax amount:$6,859 (2024)
New listings near 12017 Deka Rd
- Open Tue, 11am to 1pmNew
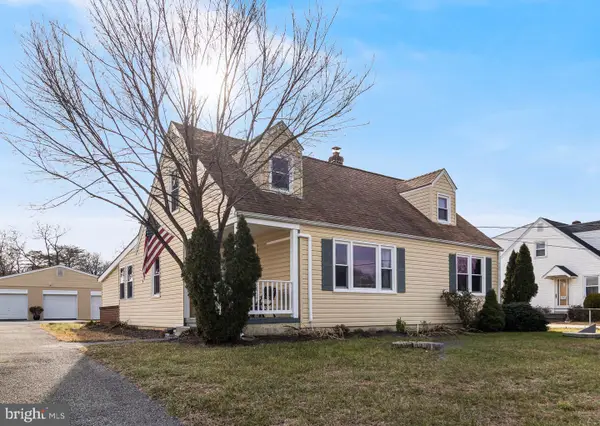 $425,000Active3 beds 2 baths1,915 sq. ft.
$425,000Active3 beds 2 baths1,915 sq. ft.6905 E Clinton St, CLINTON, MD 20735
MLS# MDPG2187902Listed by: RE/MAX ONE - New
 $329,000Active5 beds 3 baths1,344 sq. ft.
$329,000Active5 beds 3 baths1,344 sq. ft.11502 Keystone Ave, CLINTON, MD 20735
MLS# MDPG2187290Listed by: OWN REAL ESTATE - New
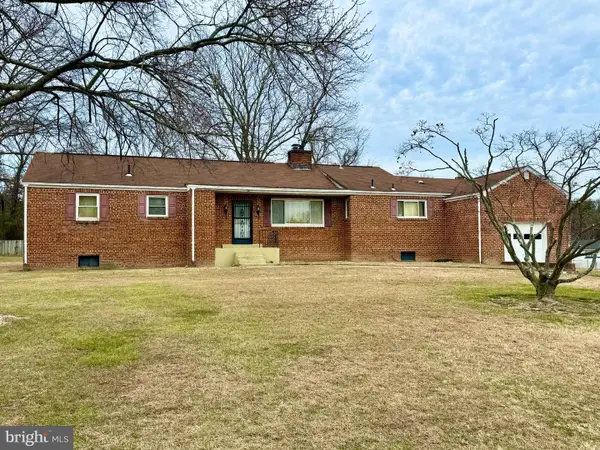 $349,987Active3 beds 2 baths1,821 sq. ft.
$349,987Active3 beds 2 baths1,821 sq. ft.6210 Buckler Rd, CLINTON, MD 20735
MLS# MDPG2187792Listed by: RE/MAX LEADING EDGE - Coming Soon
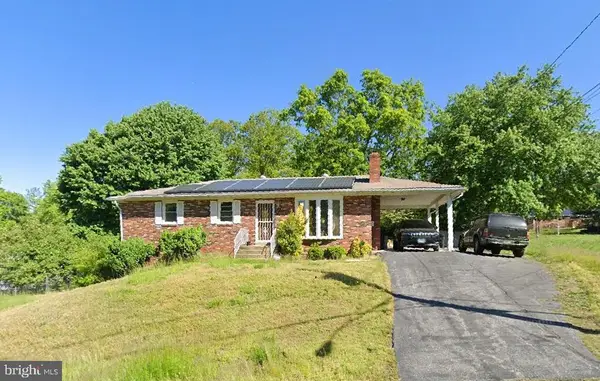 $324,900Coming Soon3 beds 2 baths
$324,900Coming Soon3 beds 2 baths5704 San Juan Dr, CLINTON, MD 20735
MLS# MDPG2187996Listed by: EXIT FIRST REALTY - New
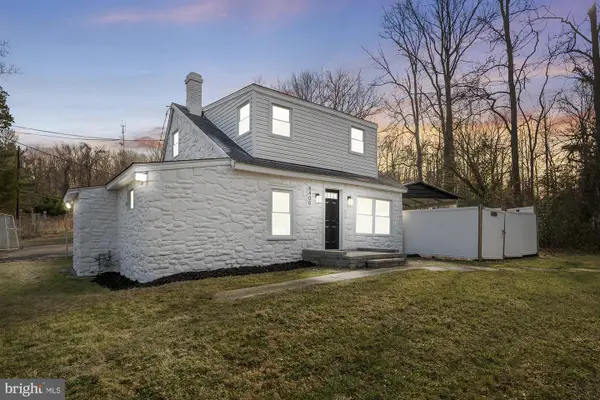 $324,900Active3 beds 1 baths1,753 sq. ft.
$324,900Active3 beds 1 baths1,753 sq. ft.8400 Temple Hill Rd, TEMPLE HILLS, MD 20748
MLS# MDPG2187950Listed by: PREMIERE REALTY - New
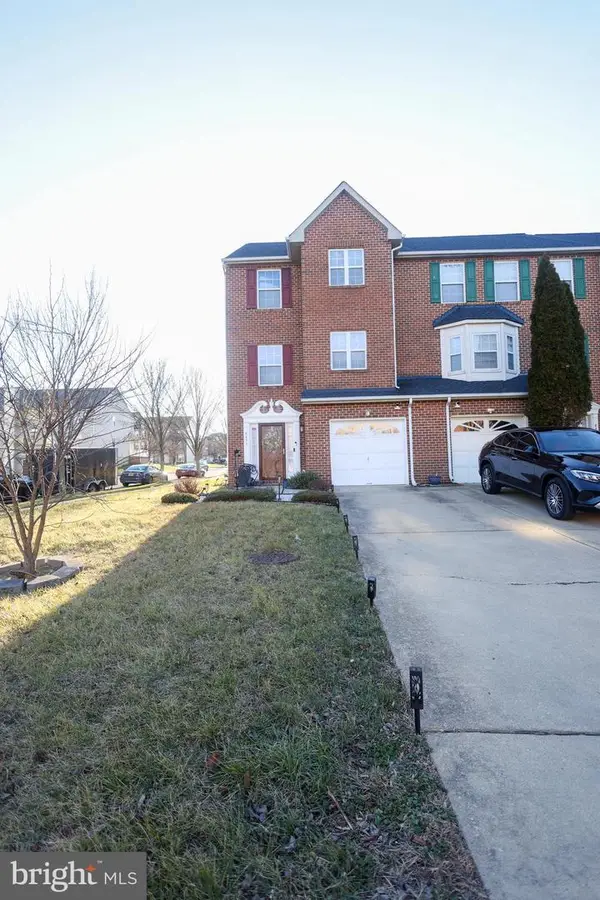 $429,999Active3 beds 4 baths2,324 sq. ft.
$429,999Active3 beds 4 baths2,324 sq. ft.8831 Hardesty Dr, CLINTON, MD 20735
MLS# MDPG2187726Listed by: GALLERY COLLECTIVE - New
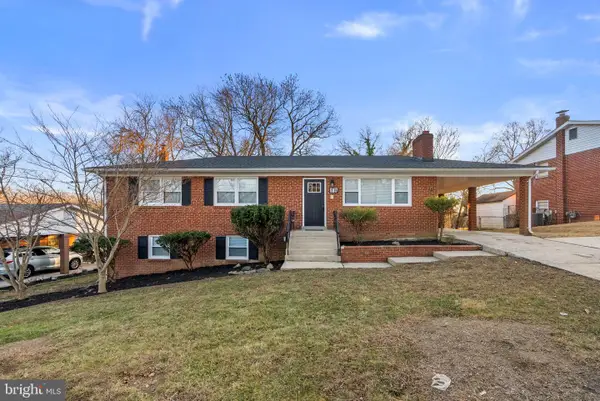 $499,000Active5 beds 3 baths1,344 sq. ft.
$499,000Active5 beds 3 baths1,344 sq. ft.6917 Crafton Ln, CLINTON, MD 20735
MLS# MDPG2187718Listed by: KELLER WILLIAMS PREFERRED PROPERTIES - Open Sun, 12 to 3pmNew
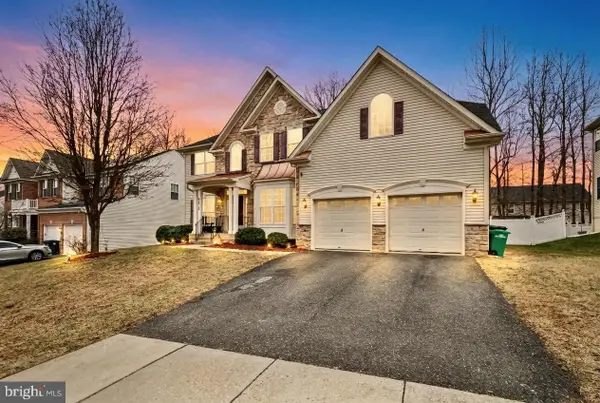 $799,900Active5 beds 6 baths4,752 sq. ft.
$799,900Active5 beds 6 baths4,752 sq. ft.9015 Helmsley Dr, CLINTON, MD 20735
MLS# MDPG2187610Listed by: RE/MAX UNITED REAL ESTATE - Coming Soon
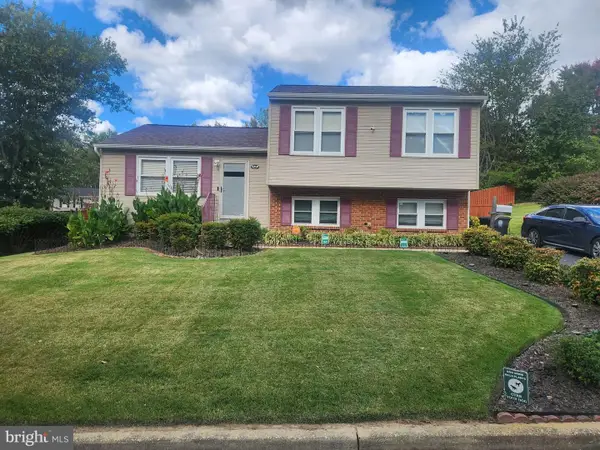 $415,000Coming Soon3 beds 3 baths
$415,000Coming Soon3 beds 3 baths5210 Vienna Dr, CLINTON, MD 20735
MLS# MDPG2187592Listed by: BENNETT REALTY SOLUTIONS - New
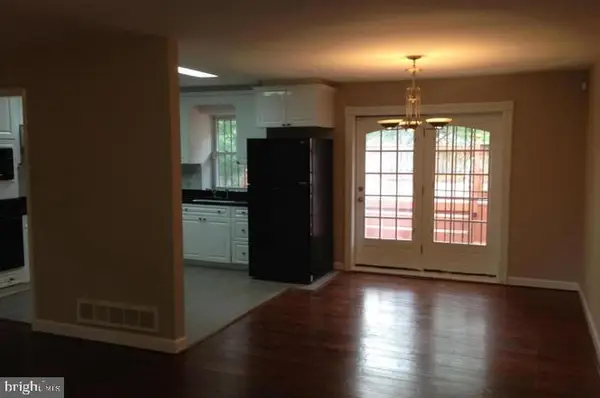 $359,000Active5 beds 2 baths1,566 sq. ft.
$359,000Active5 beds 2 baths1,566 sq. ft.9501 Juliette Dr, CLINTON, MD 20735
MLS# MDPG2187602Listed by: BENNETT REALTY SOLUTIONS
