12212 Birchview Dr, Clinton, MD 20735
Local realty services provided by:Better Homes and Gardens Real Estate Murphy & Co.
12212 Birchview Dr,Clinton, MD 20735
$425,000
- 5 Beds
- 4 Baths
- 2,016 sq. ft.
- Single family
- Pending
Listed by: aznita neri
Office: samson properties
MLS#:MDPG2168408
Source:BRIGHTMLS
Price summary
- Price:$425,000
- Price per sq. ft.:$210.81
- Monthly HOA dues:$69.33
About this home
OPEN HOUSE - SUNDAY NOVEMBER 16, 2.00 PM TO 4.00 PM! New improved price! Home for Thanksgiving! Beautiful brick home featuring 5 bedrooms, 3.5 bathrooms, a finished walk-out basement and an oversized garage in a quiet cul-de-sac. Upgrades over the years included renovated kitchen, bathrooms, main-level flooring, HVAC system and roof.
On the main level, you will find a spacious living room, a separate formal dining room and a cozy family room located just off the breakfast nook with convenient interior access to the garage—perfect for unloading groceries. Enjoy seamless indoor-outdoor living to a large rear deck and a fully fenced backyard—perfect for entertaining, relaxing, or letting kids and pets play safely.
On the upper level, you will find four generously sized bedrooms and two full bathrooms. The primary suite features an updated en-suite bathroom and a walk-in closet for added comfort and convenience.
The fully finished basement offering additional living and entertainment space including a spacious rec room with fireplace, an office, a full bathroom, laundry room, and an unfinished bonus room ideal for a bedroom, playroom, gym or home office. The lower level is complete with walk-out access to the backyard.
Short walk to La Cosca Regional Park with scenic bike/hiking trails, skate park, kayaking, camping grounds, RV lots, playgrounds, BBQ sites and more!
Contact an agent
Home facts
- Year built:1995
- Listing ID #:MDPG2168408
- Added:113 day(s) ago
- Updated:January 12, 2026 at 08:32 AM
Rooms and interior
- Bedrooms:5
- Total bathrooms:4
- Full bathrooms:3
- Half bathrooms:1
- Living area:2,016 sq. ft.
Heating and cooling
- Cooling:Ceiling Fan(s), Central A/C
- Heating:Central, Natural Gas
Structure and exterior
- Year built:1995
- Building area:2,016 sq. ft.
- Lot area:0.19 Acres
Schools
- High school:SURRATTSVILLE
- Elementary school:WALDON WOODS
Utilities
- Water:Public
- Sewer:Public Sewer
Finances and disclosures
- Price:$425,000
- Price per sq. ft.:$210.81
- Tax amount:$5,656 (2024)
New listings near 12212 Birchview Dr
- Coming Soon
 $587,000Coming Soon4 beds 4 baths
$587,000Coming Soon4 beds 4 baths8826 Creekway Dr, CLINTON, MD 20735
MLS# MDPG2188348Listed by: PRIME RESOURCE REALTY & PROPERTY MANAGEMENT, INC - Open Tue, 11am to 1pmNew
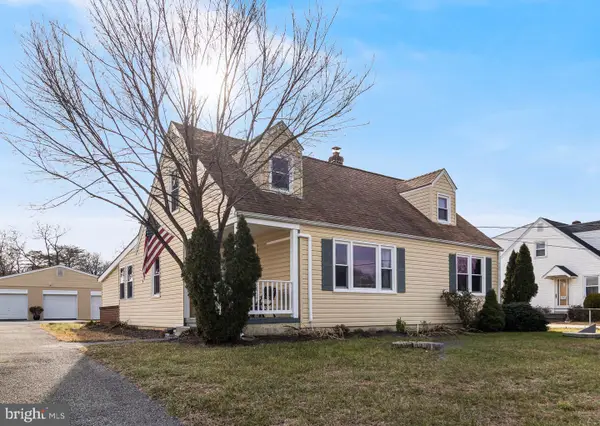 $425,000Active3 beds 2 baths1,915 sq. ft.
$425,000Active3 beds 2 baths1,915 sq. ft.6905 E Clinton St, CLINTON, MD 20735
MLS# MDPG2187902Listed by: RE/MAX ONE - New
 $329,000Active5 beds 3 baths1,344 sq. ft.
$329,000Active5 beds 3 baths1,344 sq. ft.11502 Keystone Ave, CLINTON, MD 20735
MLS# MDPG2187290Listed by: OWN REAL ESTATE - New
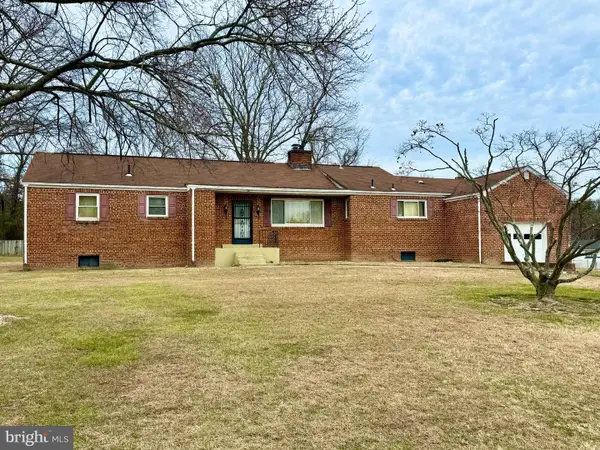 $349,987Active3 beds 2 baths1,821 sq. ft.
$349,987Active3 beds 2 baths1,821 sq. ft.6210 Buckler Rd, CLINTON, MD 20735
MLS# MDPG2187792Listed by: RE/MAX LEADING EDGE - Coming Soon
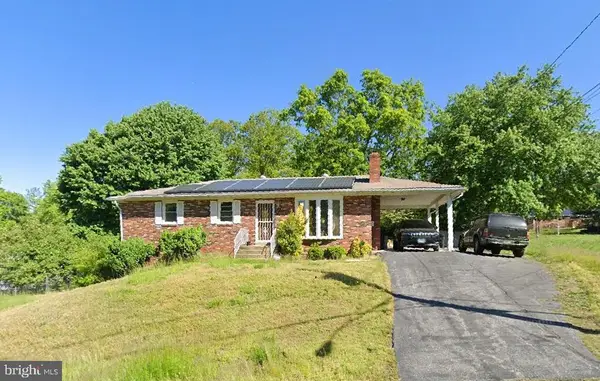 $324,900Coming Soon3 beds 2 baths
$324,900Coming Soon3 beds 2 baths5704 San Juan Dr, CLINTON, MD 20735
MLS# MDPG2187996Listed by: EXIT FIRST REALTY - New
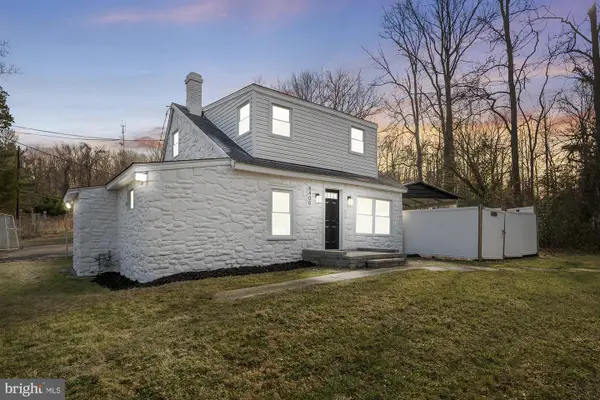 $324,900Active3 beds 1 baths1,753 sq. ft.
$324,900Active3 beds 1 baths1,753 sq. ft.8400 Temple Hill Rd, TEMPLE HILLS, MD 20748
MLS# MDPG2187950Listed by: PREMIERE REALTY - New
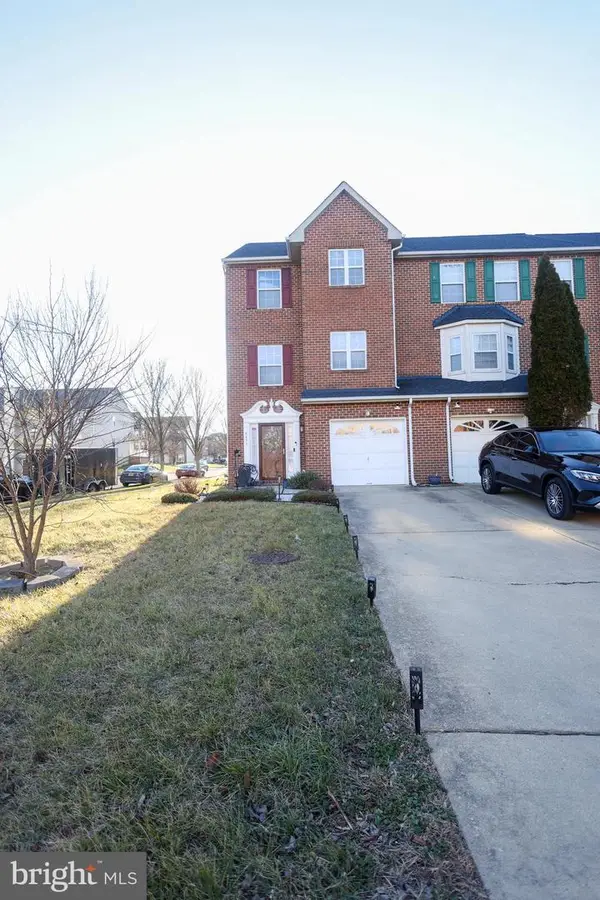 $429,999Active3 beds 4 baths2,324 sq. ft.
$429,999Active3 beds 4 baths2,324 sq. ft.8831 Hardesty Dr, CLINTON, MD 20735
MLS# MDPG2187726Listed by: GALLERY COLLECTIVE - New
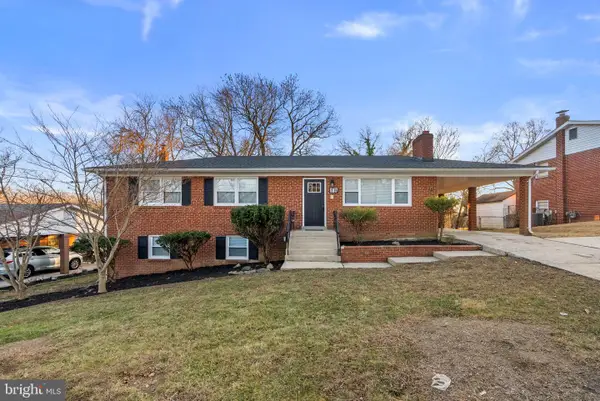 $499,000Active5 beds 3 baths1,344 sq. ft.
$499,000Active5 beds 3 baths1,344 sq. ft.6917 Crafton Ln, CLINTON, MD 20735
MLS# MDPG2187718Listed by: KELLER WILLIAMS PREFERRED PROPERTIES - New
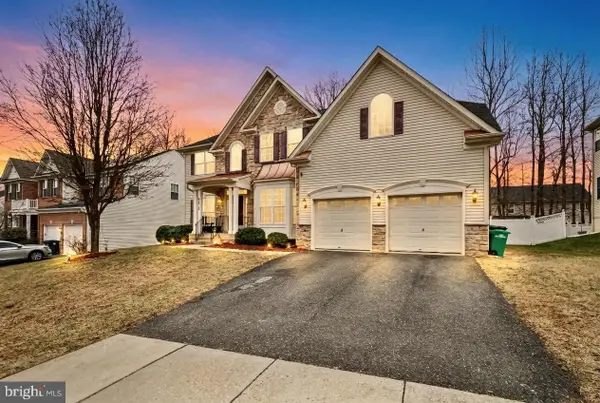 $799,900Active5 beds 6 baths4,752 sq. ft.
$799,900Active5 beds 6 baths4,752 sq. ft.9015 Helmsley Dr, CLINTON, MD 20735
MLS# MDPG2187610Listed by: RE/MAX UNITED REAL ESTATE - Coming Soon
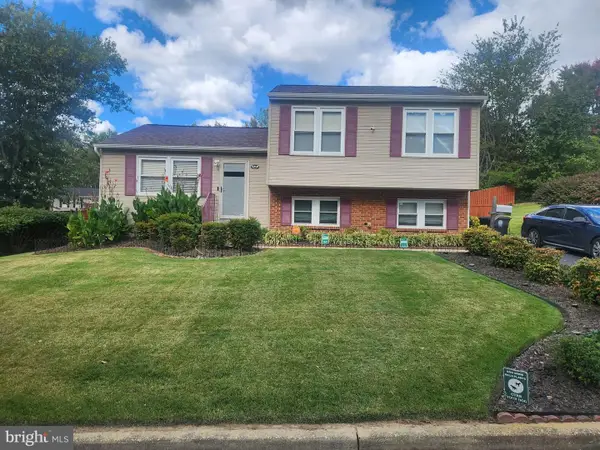 $415,000Coming Soon3 beds 3 baths
$415,000Coming Soon3 beds 3 baths5210 Vienna Dr, CLINTON, MD 20735
MLS# MDPG2187592Listed by: BENNETT REALTY SOLUTIONS
