5303 Zephyr Ave, CLINTON, MD 20735
Local realty services provided by:Better Homes and Gardens Real Estate Reserve
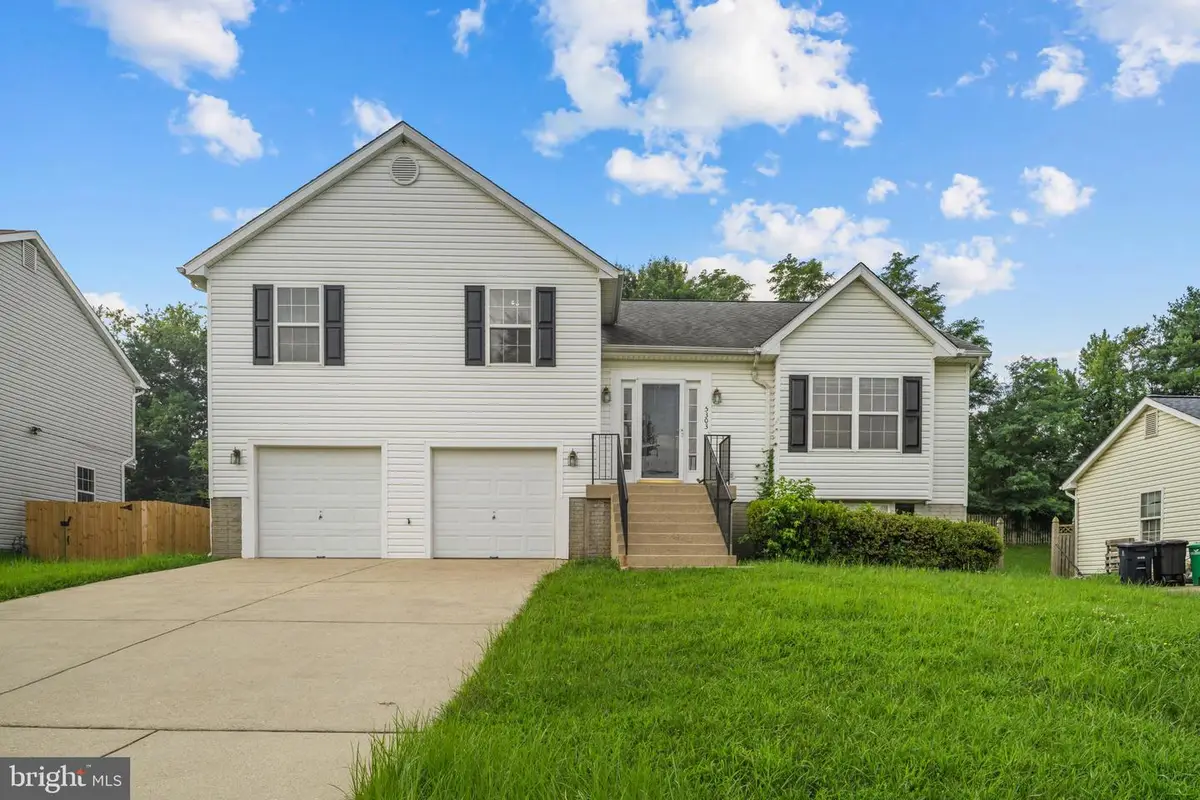
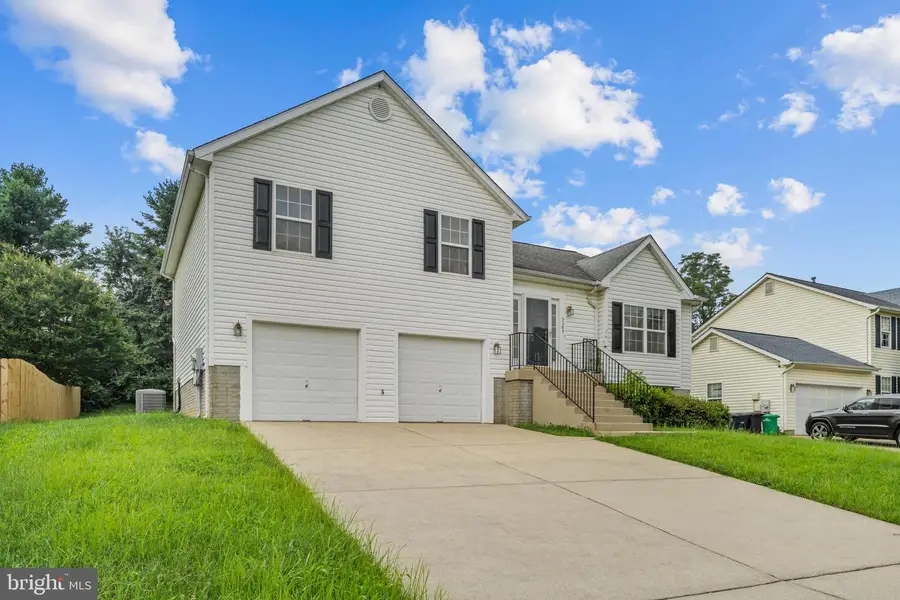
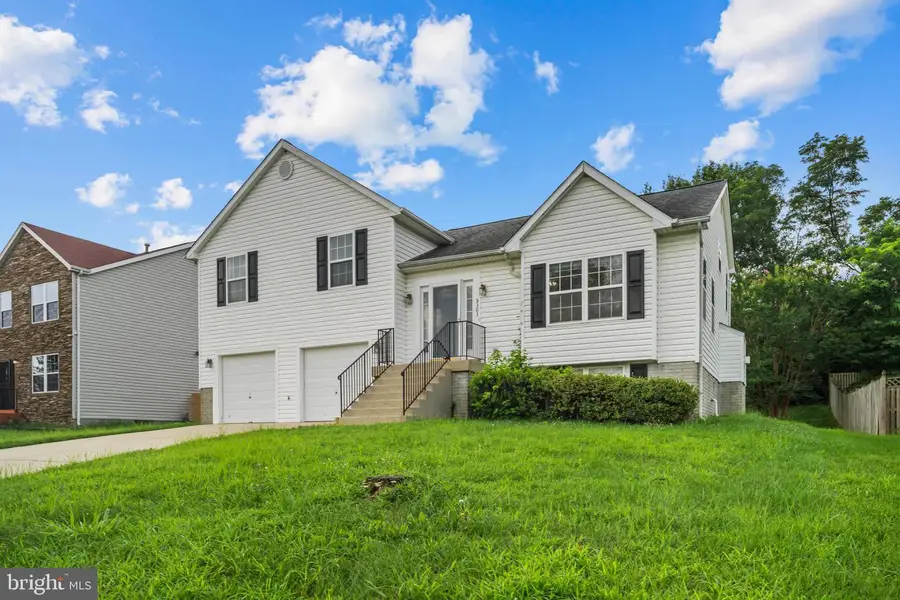
5303 Zephyr Ave,CLINTON, MD 20735
$499,000
- 4 Beds
- 3 Baths
- 1,522 sq. ft.
- Single family
- Pending
Listed by:mauricia m. holman
Office:area real estate
MLS#:MDPG2160464
Source:BRIGHTMLS
Price summary
- Price:$499,000
- Price per sq. ft.:$327.86
About this home
Come see this well maintained and recently updated split-foyer home quick, fast, and in a hurry! The value is in the amount of space you get for your money! There are two common area living spaces, one featuring a fireplace, the other a high vaulted ceiling for an added wow-factor. This home features plenty of storage space, 3 full bathrooms with tubs, and 3 main-level bedrooms, and 1 lower-level bedroom. The primary bathroom has a double vanity, separate shower, jetted tub, large walk-in closet, and vaulted ceiling. The kitchen features all new stainless steel appliances and quartz countertops. There's also a large separate dining area. Enjoy new lighting fixtures and ceiling fans, fresh paint, new carpet and a lower-level laundry/storage room with washer and dryer included. It also features a concrete patio and a large partially fenced-in backyard with space for your garden and grill. Lastly, there is an attached, spacious two-car garage for added convenience and safety.
Located minutes away from I-495 and Branch Ave (Route 5), within walking distance to schools, and a short drive to the Woodyard Crossing Shopping Center's Lowe's, Walmart, and Safeway, it's also a 10-minute drive to Andrews Air Force Base. Drive to DC in 20-30 minutes. Don’t miss out on this great opportunity! A great investment for a first-time homebuyer or a growing family.
Contact an agent
Home facts
- Year built:2001
- Listing Id #:MDPG2160464
- Added:24 day(s) ago
- Updated:August 17, 2025 at 07:24 AM
Rooms and interior
- Bedrooms:4
- Total bathrooms:3
- Full bathrooms:3
- Living area:1,522 sq. ft.
Heating and cooling
- Cooling:Central A/C
- Heating:Forced Air, Natural Gas
Structure and exterior
- Year built:2001
- Building area:1,522 sq. ft.
- Lot area:0.29 Acres
Schools
- High school:SURRATTSVILLE
- Middle school:STEPHEN DECATUR
- Elementary school:JAMES RYDER RANDALL
Utilities
- Water:Public
- Sewer:Public Sewer
Finances and disclosures
- Price:$499,000
- Price per sq. ft.:$327.86
- Tax amount:$6,236 (2024)
New listings near 5303 Zephyr Ave
- New
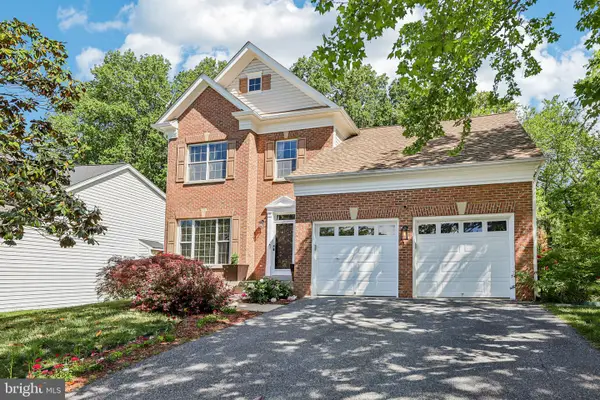 $600,000Active4 beds 4 baths3,164 sq. ft.
$600,000Active4 beds 4 baths3,164 sq. ft.7804 New Ascot Ln, CLINTON, MD 20735
MLS# MDPG2163992Listed by: REDFIN CORP - Open Sun, 12 to 1pmNew
 $610,000Active5 beds 4 baths3,054 sq. ft.
$610,000Active5 beds 4 baths3,054 sq. ft.12408 Hillantrae Dr, CLINTON, MD 20735
MLS# MDPG2163802Listed by: BENNETT REALTY SOLUTIONS - Open Sun, 1 to 3pmNew
 $295,000Active5 beds 3 baths1,276 sq. ft.
$295,000Active5 beds 3 baths1,276 sq. ft.8504 Woodyard Rd, CLINTON, MD 20735
MLS# MDPG2163400Listed by: 212 DEGREES REALTY, LLC - Coming Soon
 $468,000Coming Soon3 beds 3 baths
$468,000Coming Soon3 beds 3 baths6608 Horseshoe Rd, CLINTON, MD 20735
MLS# MDPG2163762Listed by: FAIRFAX REALTY PREMIER - New
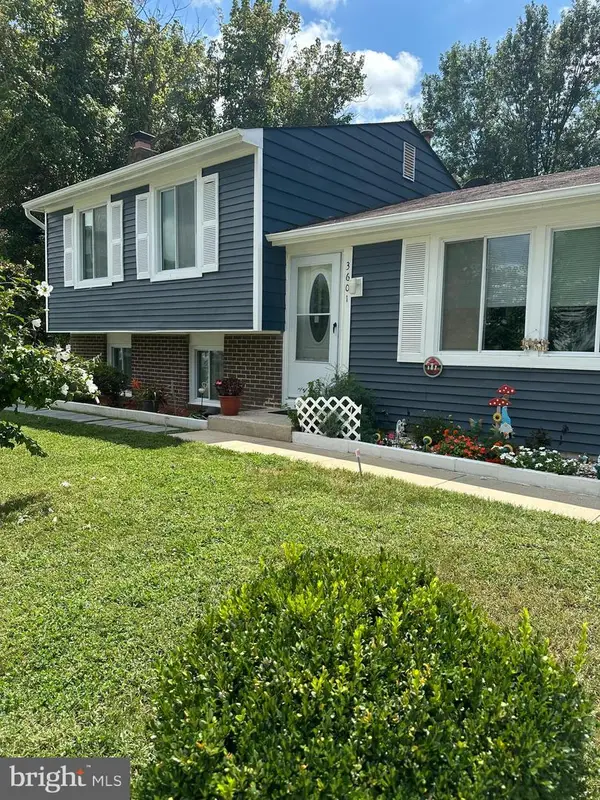 $399,900Active3 beds 2 baths1,520 sq. ft.
$399,900Active3 beds 2 baths1,520 sq. ft.3601 Applecross Ct, CLINTON, MD 20735
MLS# MDPG2163694Listed by: AMERICA'S CHOICE REALTY - New
 $565,000Active5 beds 4 baths3,590 sq. ft.
$565,000Active5 beds 4 baths3,590 sq. ft.7001 Chain Fern Ct, CLINTON, MD 20735
MLS# MDPG2163430Listed by: CENTURY 21 NEW MILLENNIUM - Open Sun, 2 to 4pmNew
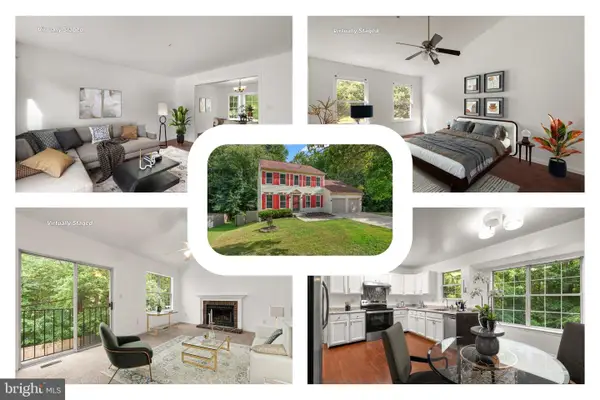 $525,000Active6 beds 4 baths2,900 sq. ft.
$525,000Active6 beds 4 baths2,900 sq. ft.9902 Fox Run Dr, CLINTON, MD 20735
MLS# MDPG2163486Listed by: REDFIN CORP - Open Sat, 1 to 3pmNew
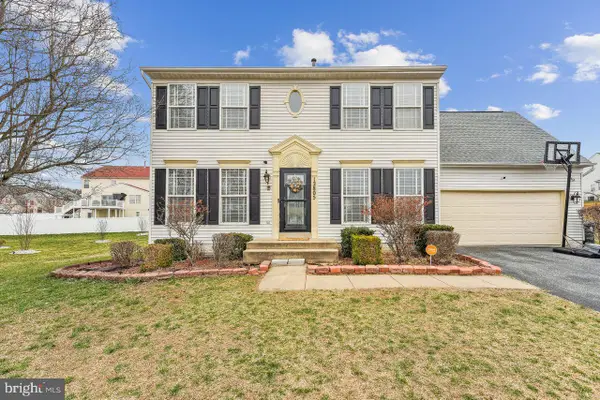 $535,000Active4 beds 4 baths1,860 sq. ft.
$535,000Active4 beds 4 baths1,860 sq. ft.12805 Jervis St, CLINTON, MD 20735
MLS# MDPG2163448Listed by: COLDWELL BANKER REALTY - New
 $429,000Active3 beds 3 baths2,784 sq. ft.
$429,000Active3 beds 3 baths2,784 sq. ft.9409 Paul Dr, CLINTON, MD 20735
MLS# MDPG2160526Listed by: REAL BROKER, LLC - Coming Soon
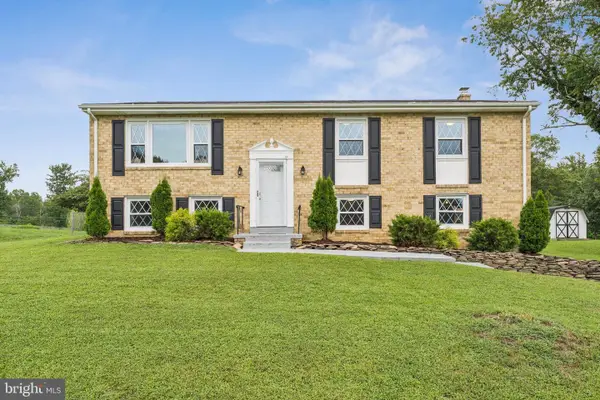 $515,000Coming Soon4 beds 3 baths
$515,000Coming Soon4 beds 3 baths13102 Gerry Rd, CLINTON, MD 20735
MLS# MDPG2163076Listed by: CENTURY 21 NEW MILLENNIUM

