5502 Trent St, CLINTON, MD 20735
Local realty services provided by:Better Homes and Gardens Real Estate Reserve
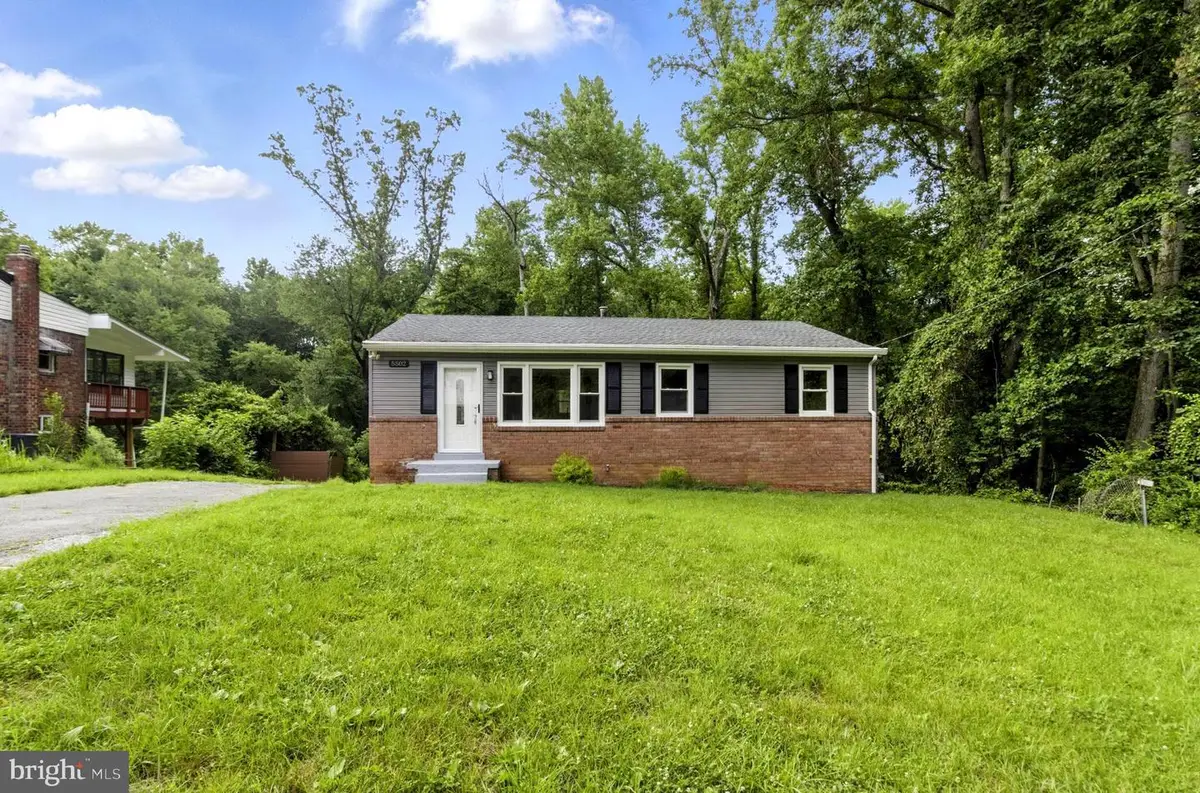


Listed by:marvin alexander diaz
Office:weichert, realtors
MLS#:MDPG2157642
Source:BRIGHTMLS
Price summary
- Price:$455,900
- Price per sq. ft.:$207.23
About this home
Stunning Renovated 6-Bedroom Home with Spacious Backyard Retreat
Step into this beautifully renovated home that effortlessly blends modern style with comfort. Boasting 6 spacious bedrooms and 3 tastefully updated bathrooms, this light-filled residence offers plenty of room for families of all sizes.
Enjoy the warmth and elegance of gorgeous wood floors that flow through the main living areas, complemented by freshly painted walls and stylish new lighting fixtures throughout. The renovated kitchen is a true centerpiece, featuring sparkling quartz countertops, a gorgeous oversized quartz island, and brand-new energy-efficient appliances—perfect for both everyday living and entertaining.
The bathrooms have been completely updated with sleek grey tile floors and modern finishes, creating spa-like spaces for relaxation.
A separate entrance through the side or back door leads to a freshly renovated basement with durable vinyl flooring, an inviting entertainment area, and direct access to a back patio—ideal for hosting guests or creating an in-law suite.
Step outside and soak in the serenity of the expansive backyard, a private oasis lined with trees and perfect for outdoor fun, gardening, or simply unwinding.
This home is a rare find—move-in ready with high-end upgrades, spacious living, and incredible outdoor space. Don’t miss your chance to own this truly remarkable property!
Contact an agent
Home facts
- Year built:1969
- Listing Id #:MDPG2157642
- Added:52 day(s) ago
- Updated:August 17, 2025 at 07:24 AM
Rooms and interior
- Bedrooms:6
- Total bathrooms:3
- Full bathrooms:3
- Living area:2,200 sq. ft.
Heating and cooling
- Cooling:Central A/C
- Heating:90% Forced Air, Central, Electric
Structure and exterior
- Roof:Shingle
- Year built:1969
- Building area:2,200 sq. ft.
- Lot area:0.34 Acres
Schools
- High school:SURRATTSVILLE
- Middle school:STEPHEN DECATUR
- Elementary school:JAMES RYDER RANDALL
Utilities
- Water:Public
- Sewer:Public Sewer
Finances and disclosures
- Price:$455,900
- Price per sq. ft.:$207.23
- Tax amount:$4,267 (2024)
New listings near 5502 Trent St
- New
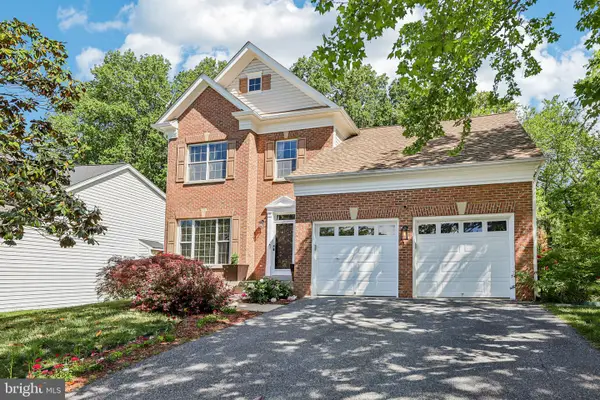 $600,000Active4 beds 4 baths3,164 sq. ft.
$600,000Active4 beds 4 baths3,164 sq. ft.7804 New Ascot Ln, CLINTON, MD 20735
MLS# MDPG2163992Listed by: REDFIN CORP - Open Sun, 12 to 1pmNew
 $610,000Active5 beds 4 baths3,054 sq. ft.
$610,000Active5 beds 4 baths3,054 sq. ft.12408 Hillantrae Dr, CLINTON, MD 20735
MLS# MDPG2163802Listed by: BENNETT REALTY SOLUTIONS - Open Sun, 1 to 3pmNew
 $295,000Active5 beds 3 baths1,276 sq. ft.
$295,000Active5 beds 3 baths1,276 sq. ft.8504 Woodyard Rd, CLINTON, MD 20735
MLS# MDPG2163400Listed by: 212 DEGREES REALTY, LLC - Coming Soon
 $468,000Coming Soon3 beds 3 baths
$468,000Coming Soon3 beds 3 baths6608 Horseshoe Rd, CLINTON, MD 20735
MLS# MDPG2163762Listed by: FAIRFAX REALTY PREMIER - New
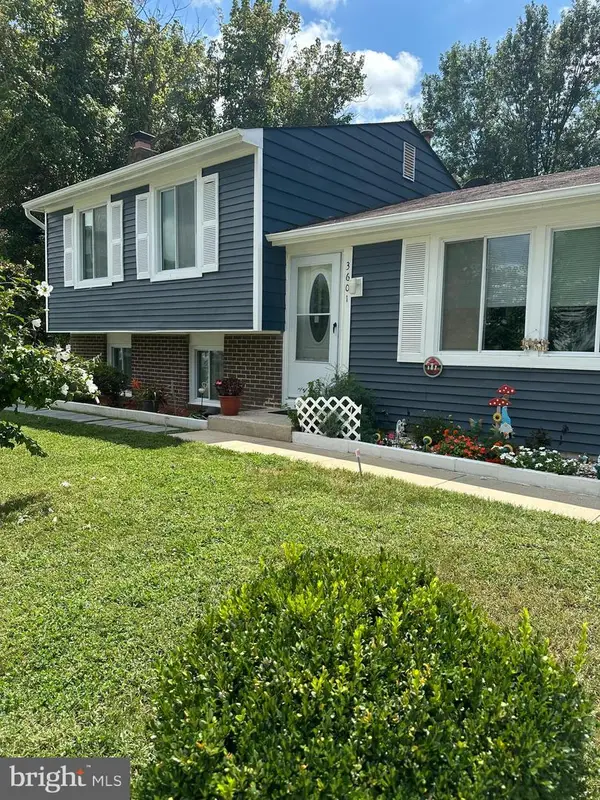 $399,900Active3 beds 2 baths1,520 sq. ft.
$399,900Active3 beds 2 baths1,520 sq. ft.3601 Applecross Ct, CLINTON, MD 20735
MLS# MDPG2163694Listed by: AMERICA'S CHOICE REALTY - New
 $565,000Active5 beds 4 baths3,590 sq. ft.
$565,000Active5 beds 4 baths3,590 sq. ft.7001 Chain Fern Ct, CLINTON, MD 20735
MLS# MDPG2163430Listed by: CENTURY 21 NEW MILLENNIUM - Open Sun, 2 to 4pmNew
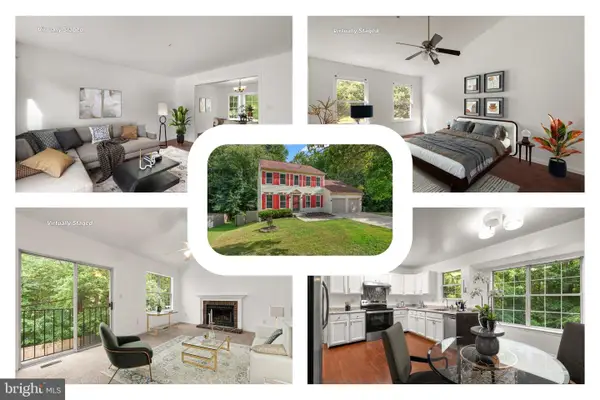 $525,000Active6 beds 4 baths2,900 sq. ft.
$525,000Active6 beds 4 baths2,900 sq. ft.9902 Fox Run Dr, CLINTON, MD 20735
MLS# MDPG2163486Listed by: REDFIN CORP - Open Sat, 1 to 3pmNew
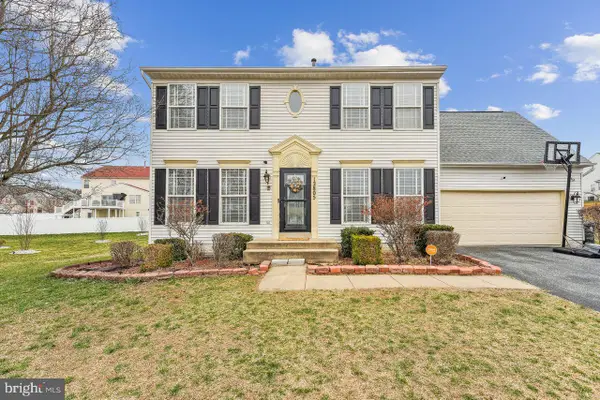 $535,000Active4 beds 4 baths1,860 sq. ft.
$535,000Active4 beds 4 baths1,860 sq. ft.12805 Jervis St, CLINTON, MD 20735
MLS# MDPG2163448Listed by: COLDWELL BANKER REALTY - New
 $429,000Active3 beds 3 baths2,784 sq. ft.
$429,000Active3 beds 3 baths2,784 sq. ft.9409 Paul Dr, CLINTON, MD 20735
MLS# MDPG2160526Listed by: REAL BROKER, LLC - Coming Soon
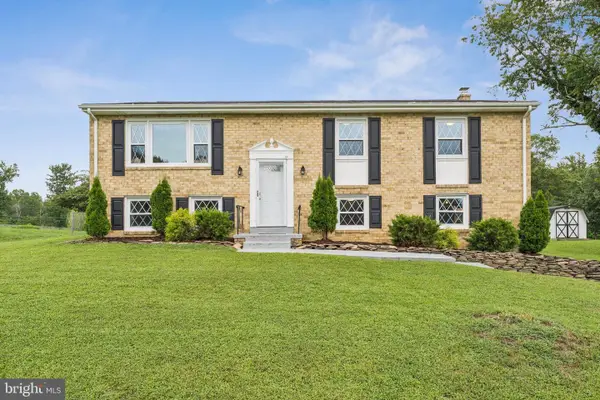 $515,000Coming Soon4 beds 3 baths
$515,000Coming Soon4 beds 3 baths13102 Gerry Rd, CLINTON, MD 20735
MLS# MDPG2163076Listed by: CENTURY 21 NEW MILLENNIUM

