5912 Alan Dr, CLINTON, MD 20735
Local realty services provided by:Better Homes and Gardens Real Estate Murphy & Co.
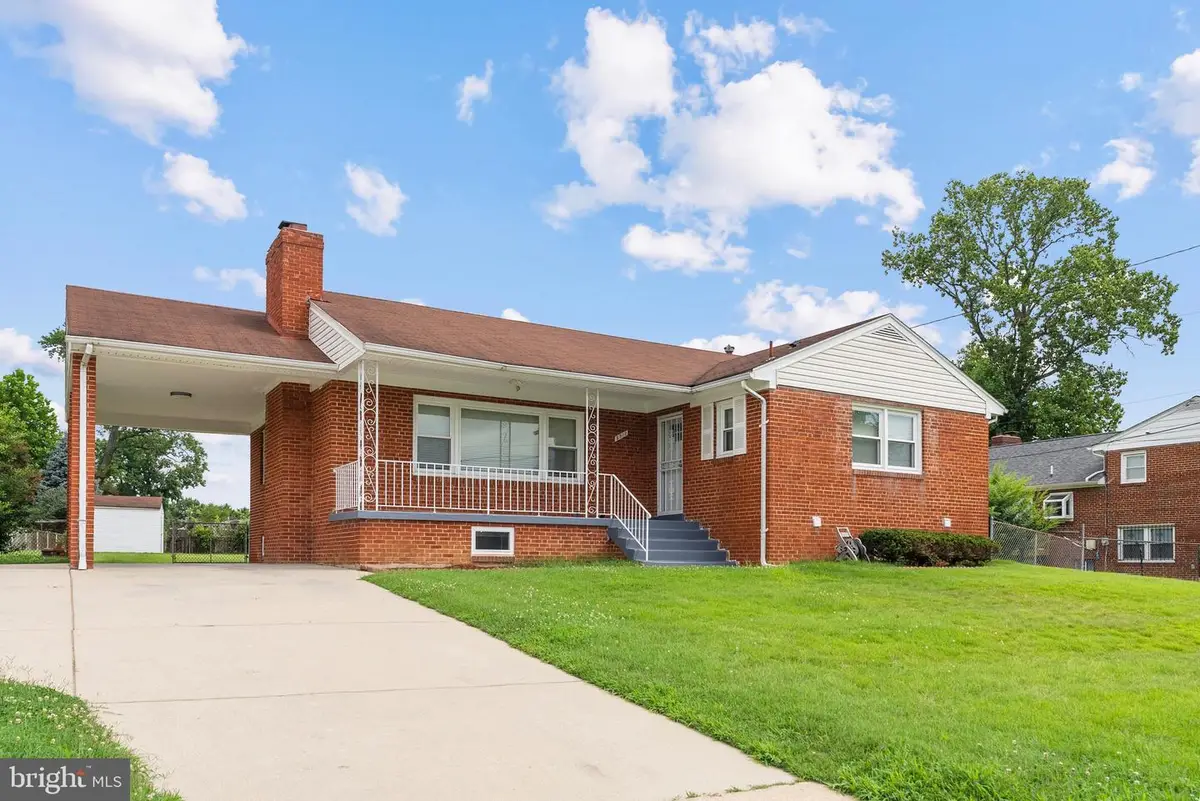
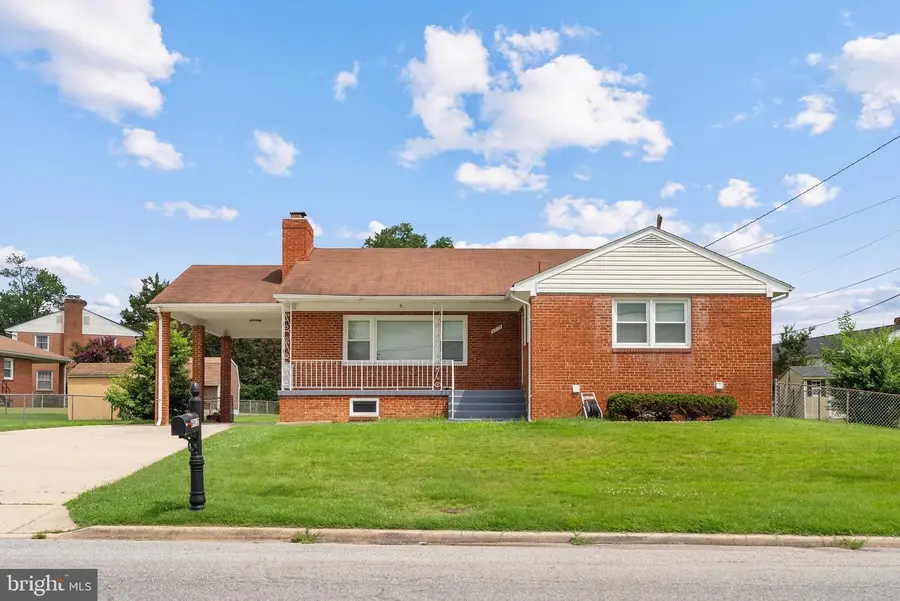
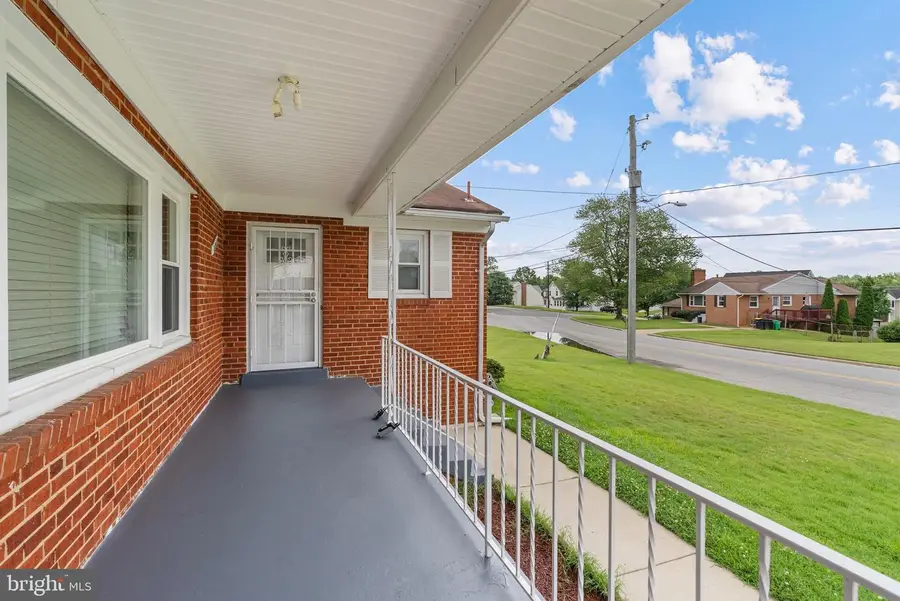
5912 Alan Dr,CLINTON, MD 20735
$489,000
- 4 Beds
- 3 Baths
- 3,026 sq. ft.
- Single family
- Pending
Listed by:david guevara
Office:long & foster real estate, inc.
MLS#:MDPG2159522
Source:BRIGHTMLS
Price summary
- Price:$489,000
- Price per sq. ft.:$161.6
About this home
Welcome to 5912 Alan Drive, a beautifully updated brick home offering space, flexibility, and modern finishes on a quiet street in Clinton. With three finished levels, this residence boasts 6 bedrooms, 3 full baths, and over 3,000 square feet of living space, providing plenty of room to spread out.
Step inside to a light-filled main level with freshly refinished hardwood floors, a spacious living room anchored by a statement fireplace, and a stylish open-concept kitchen featuring granite counters, stainless steel appliances, and shaker cabinetry. Just off the kitchen, a screened porch overlooks the expansive fenced backyard, perfect for relaxing or entertaining.
Three bedrooms and two full baths round out the main level, including a bright primary suite with en-suite bath. Downstairs, the fully finished lower level includes a large family room, two bedrooms, a full bath, and a second kitchen setup, ideal for multi-generational living, in-laws, or guests. The top floor offers a huge finished bonus room with stylish flooring, recessed lighting, perfect for a home office, gym, or additional living space.
Additional highlights include a dedicated laundry area, ample storage, off-street parking with carport, and a large backyard. Conveniently located close to schools, shopping, and commuter routes.
Contact an agent
Home facts
- Year built:1963
- Listing Id #:MDPG2159522
- Added:36 day(s) ago
- Updated:August 17, 2025 at 07:24 AM
Rooms and interior
- Bedrooms:4
- Total bathrooms:3
- Full bathrooms:3
- Living area:3,026 sq. ft.
Heating and cooling
- Cooling:Ceiling Fan(s), Central A/C
- Heating:90% Forced Air, Natural Gas
Structure and exterior
- Year built:1963
- Building area:3,026 sq. ft.
- Lot area:0.24 Acres
Utilities
- Water:Public
- Sewer:Public Sewer
Finances and disclosures
- Price:$489,000
- Price per sq. ft.:$161.6
- Tax amount:$5,278 (2024)
New listings near 5912 Alan Dr
- New
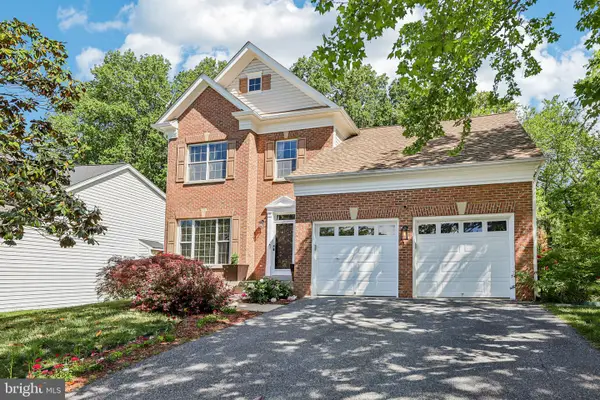 $600,000Active4 beds 4 baths3,164 sq. ft.
$600,000Active4 beds 4 baths3,164 sq. ft.7804 New Ascot Ln, CLINTON, MD 20735
MLS# MDPG2163992Listed by: REDFIN CORP - Open Sun, 12 to 1pmNew
 $610,000Active5 beds 4 baths3,054 sq. ft.
$610,000Active5 beds 4 baths3,054 sq. ft.12408 Hillantrae Dr, CLINTON, MD 20735
MLS# MDPG2163802Listed by: BENNETT REALTY SOLUTIONS - Open Sun, 1 to 3pmNew
 $295,000Active5 beds 3 baths1,276 sq. ft.
$295,000Active5 beds 3 baths1,276 sq. ft.8504 Woodyard Rd, CLINTON, MD 20735
MLS# MDPG2163400Listed by: 212 DEGREES REALTY, LLC - Coming Soon
 $468,000Coming Soon3 beds 3 baths
$468,000Coming Soon3 beds 3 baths6608 Horseshoe Rd, CLINTON, MD 20735
MLS# MDPG2163762Listed by: FAIRFAX REALTY PREMIER - New
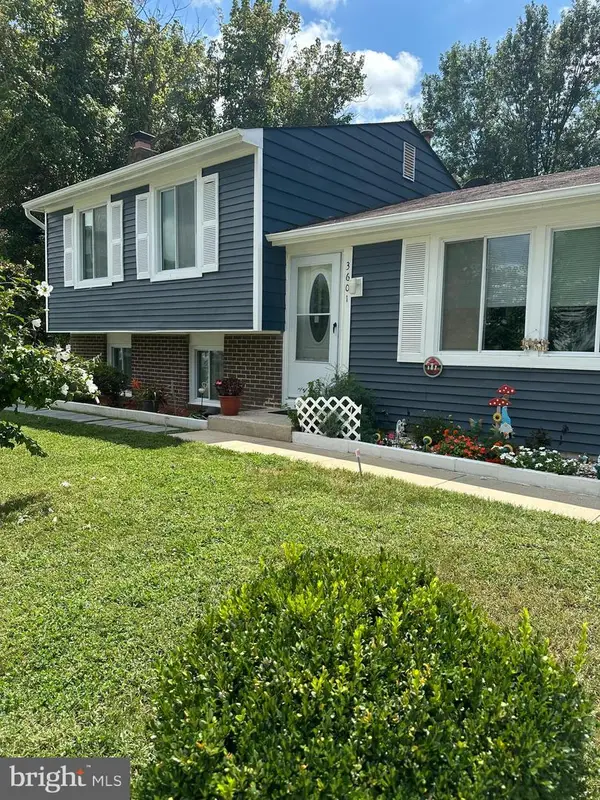 $399,900Active3 beds 2 baths1,520 sq. ft.
$399,900Active3 beds 2 baths1,520 sq. ft.3601 Applecross Ct, CLINTON, MD 20735
MLS# MDPG2163694Listed by: AMERICA'S CHOICE REALTY - New
 $565,000Active5 beds 4 baths3,590 sq. ft.
$565,000Active5 beds 4 baths3,590 sq. ft.7001 Chain Fern Ct, CLINTON, MD 20735
MLS# MDPG2163430Listed by: CENTURY 21 NEW MILLENNIUM - Open Sun, 2 to 4pmNew
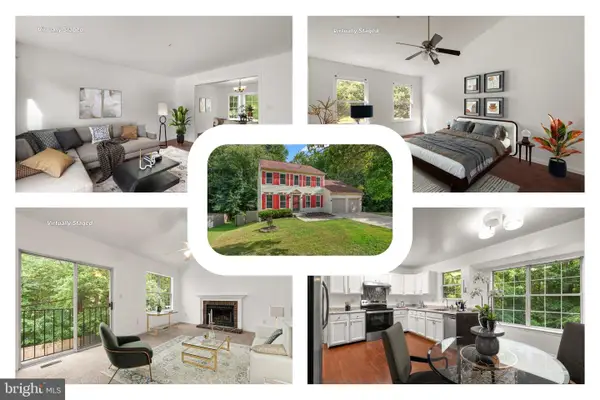 $525,000Active6 beds 4 baths2,900 sq. ft.
$525,000Active6 beds 4 baths2,900 sq. ft.9902 Fox Run Dr, CLINTON, MD 20735
MLS# MDPG2163486Listed by: REDFIN CORP - Open Sat, 1 to 3pmNew
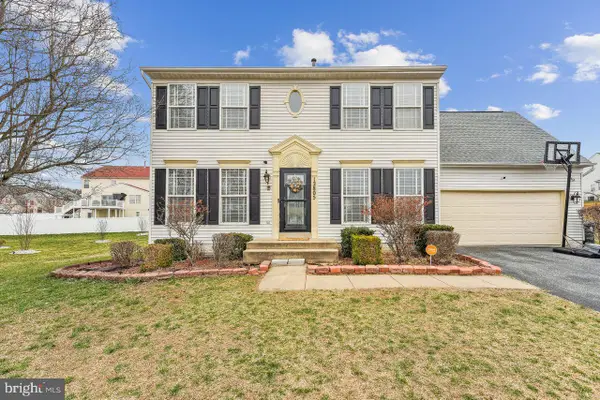 $535,000Active4 beds 4 baths1,860 sq. ft.
$535,000Active4 beds 4 baths1,860 sq. ft.12805 Jervis St, CLINTON, MD 20735
MLS# MDPG2163448Listed by: COLDWELL BANKER REALTY - New
 $429,000Active3 beds 3 baths2,784 sq. ft.
$429,000Active3 beds 3 baths2,784 sq. ft.9409 Paul Dr, CLINTON, MD 20735
MLS# MDPG2160526Listed by: REAL BROKER, LLC - Coming Soon
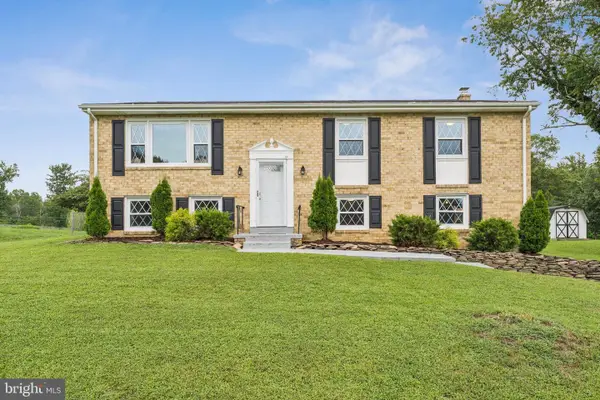 $515,000Coming Soon4 beds 3 baths
$515,000Coming Soon4 beds 3 baths13102 Gerry Rd, CLINTON, MD 20735
MLS# MDPG2163076Listed by: CENTURY 21 NEW MILLENNIUM

