6911 Simmons Ln, Clinton, MD 20735
Local realty services provided by:Better Homes and Gardens Real Estate Valley Partners
6911 Simmons Ln,Clinton, MD 20735
$595,000
- 4 Beds
- 3 Baths
- 3,336 sq. ft.
- Single family
- Pending
Listed by: john l lesniewski
Office: re/max united real estate
MLS#:MDPG2183158
Source:BRIGHTMLS
Price summary
- Price:$595,000
- Price per sq. ft.:$178.36
- Monthly HOA dues:$45
About this home
Immaculately maintained and beautifully appointed, this stunning colonial on Simmons Lane is ready to welcome its new owner. From the moment you step inside, you’re greeted by an abundance of natural light dancing across gleaming hardwood floors. The open-concept main level features elegant recessed lighting and a gourmet kitchen adorned with granite countertops, 42-inch dark cherry wood cabinetry, stainless steel appliances, and a custom-tiled backsplash. The formal dining room showcases timeless chair rail and wainscoting, adding a touch of sophistication to every gathering. Beyond the inviting family room, discover a bright and airy sunroom offering picturesque views of the backyard, along with a private office—perfect for remote work or quiet study. Upstairs, the spacious primary suite offers a private retreat complete with a spa-inspired en-suite bath featuring a double vanity, soaking tub, and an enclosed glass shower. Three additional well-sized bedrooms and a full bath complete the upper level. The lower level expands your living space with a large finished area illuminated by recessed lighting and a walk-out to the backyard—perfect for a recreation room, home gym, or office. Enjoy movie nights in the dedicated theater room, while an unfinished section offers ample storage or gym potential. Perfectly situated near major highways, premier shopping, dining, and entertainment—this exceptional home delivers comfort, luxury, and convenience in one remarkable package. Don’t miss your opportunity to call it yours!
Contact an agent
Home facts
- Year built:2014
- Listing ID #:MDPG2183158
- Added:57 day(s) ago
- Updated:January 11, 2026 at 08:45 AM
Rooms and interior
- Bedrooms:4
- Total bathrooms:3
- Full bathrooms:2
- Half bathrooms:1
- Living area:3,336 sq. ft.
Heating and cooling
- Cooling:Central A/C
- Heating:Forced Air, Natural Gas
Structure and exterior
- Year built:2014
- Building area:3,336 sq. ft.
- Lot area:0.3 Acres
Schools
- High school:SURRATTSVILLE
- Elementary school:WALDON WOODS
Utilities
- Water:Public
- Sewer:Public Sewer
Finances and disclosures
- Price:$595,000
- Price per sq. ft.:$178.36
- Tax amount:$6,952 (2025)
New listings near 6911 Simmons Ln
- Open Tue, 11am to 1pmNew
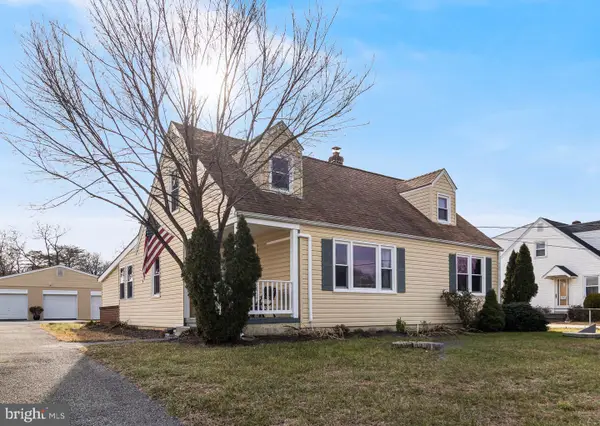 $425,000Active3 beds 2 baths1,915 sq. ft.
$425,000Active3 beds 2 baths1,915 sq. ft.6905 E Clinton St, CLINTON, MD 20735
MLS# MDPG2187902Listed by: RE/MAX ONE - New
 $329,000Active5 beds 3 baths1,344 sq. ft.
$329,000Active5 beds 3 baths1,344 sq. ft.11502 Keystone Ave, CLINTON, MD 20735
MLS# MDPG2187290Listed by: OWN REAL ESTATE - New
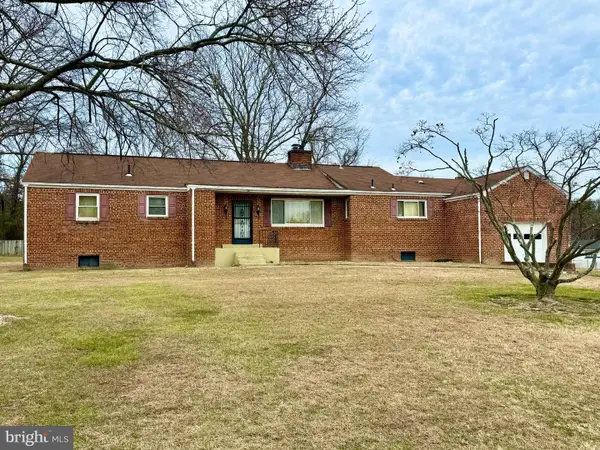 $349,987Active3 beds 2 baths1,821 sq. ft.
$349,987Active3 beds 2 baths1,821 sq. ft.6210 Buckler Rd, CLINTON, MD 20735
MLS# MDPG2187792Listed by: RE/MAX LEADING EDGE - Coming Soon
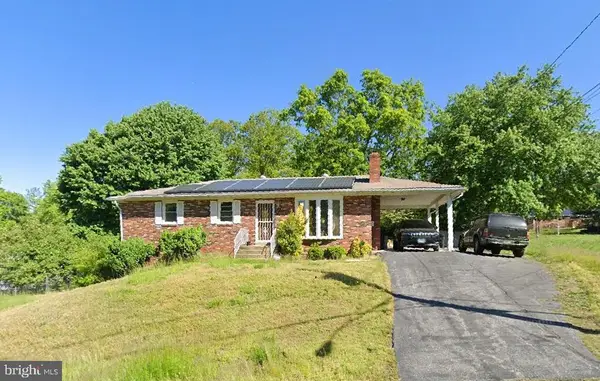 $324,900Coming Soon3 beds 2 baths
$324,900Coming Soon3 beds 2 baths5704 San Juan Dr, CLINTON, MD 20735
MLS# MDPG2187996Listed by: EXIT FIRST REALTY - New
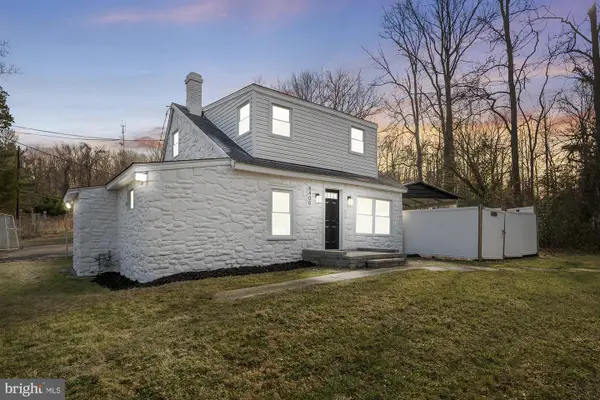 $324,900Active3 beds 1 baths1,753 sq. ft.
$324,900Active3 beds 1 baths1,753 sq. ft.8400 Temple Hill Rd, TEMPLE HILLS, MD 20748
MLS# MDPG2187950Listed by: PREMIERE REALTY - New
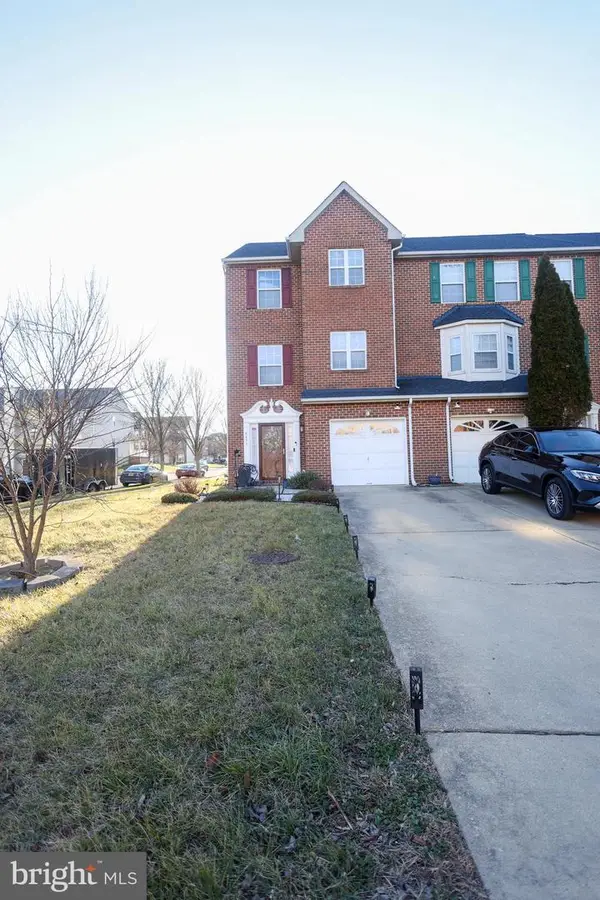 $429,999Active3 beds 4 baths2,324 sq. ft.
$429,999Active3 beds 4 baths2,324 sq. ft.8831 Hardesty Dr, CLINTON, MD 20735
MLS# MDPG2187726Listed by: GALLERY COLLECTIVE - New
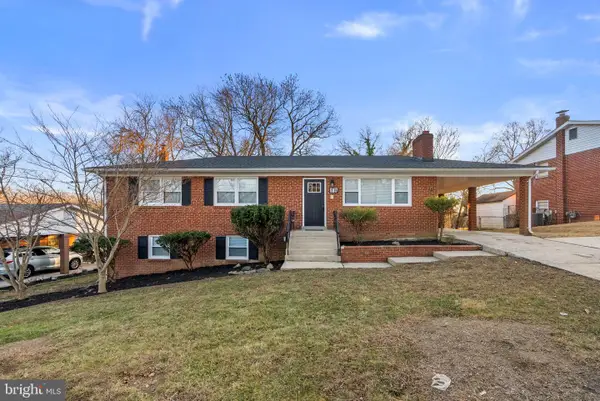 $499,000Active5 beds 3 baths1,344 sq. ft.
$499,000Active5 beds 3 baths1,344 sq. ft.6917 Crafton Ln, CLINTON, MD 20735
MLS# MDPG2187718Listed by: KELLER WILLIAMS PREFERRED PROPERTIES - Open Sun, 12 to 3pmNew
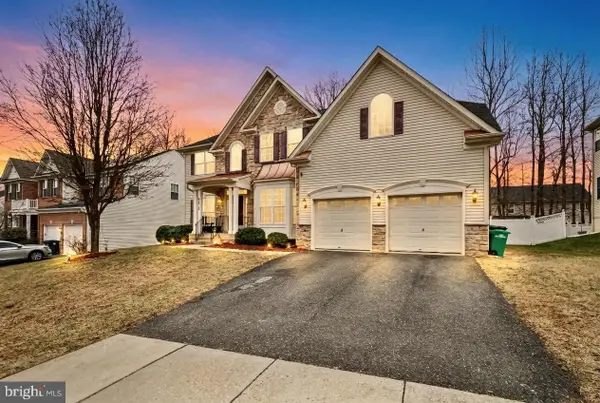 $799,900Active5 beds 6 baths4,752 sq. ft.
$799,900Active5 beds 6 baths4,752 sq. ft.9015 Helmsley Dr, CLINTON, MD 20735
MLS# MDPG2187610Listed by: RE/MAX UNITED REAL ESTATE - Coming Soon
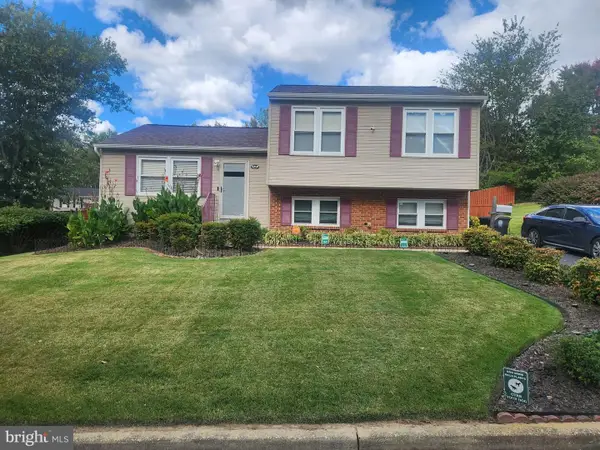 $415,000Coming Soon3 beds 3 baths
$415,000Coming Soon3 beds 3 baths5210 Vienna Dr, CLINTON, MD 20735
MLS# MDPG2187592Listed by: BENNETT REALTY SOLUTIONS - New
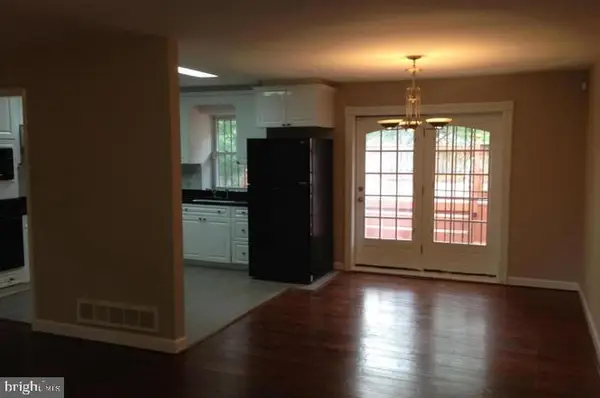 $359,000Active5 beds 2 baths1,566 sq. ft.
$359,000Active5 beds 2 baths1,566 sq. ft.9501 Juliette Dr, CLINTON, MD 20735
MLS# MDPG2187602Listed by: BENNETT REALTY SOLUTIONS
