6913 Fulford St, CLINTON, MD 20735
Local realty services provided by:Better Homes and Gardens Real Estate Capital Area
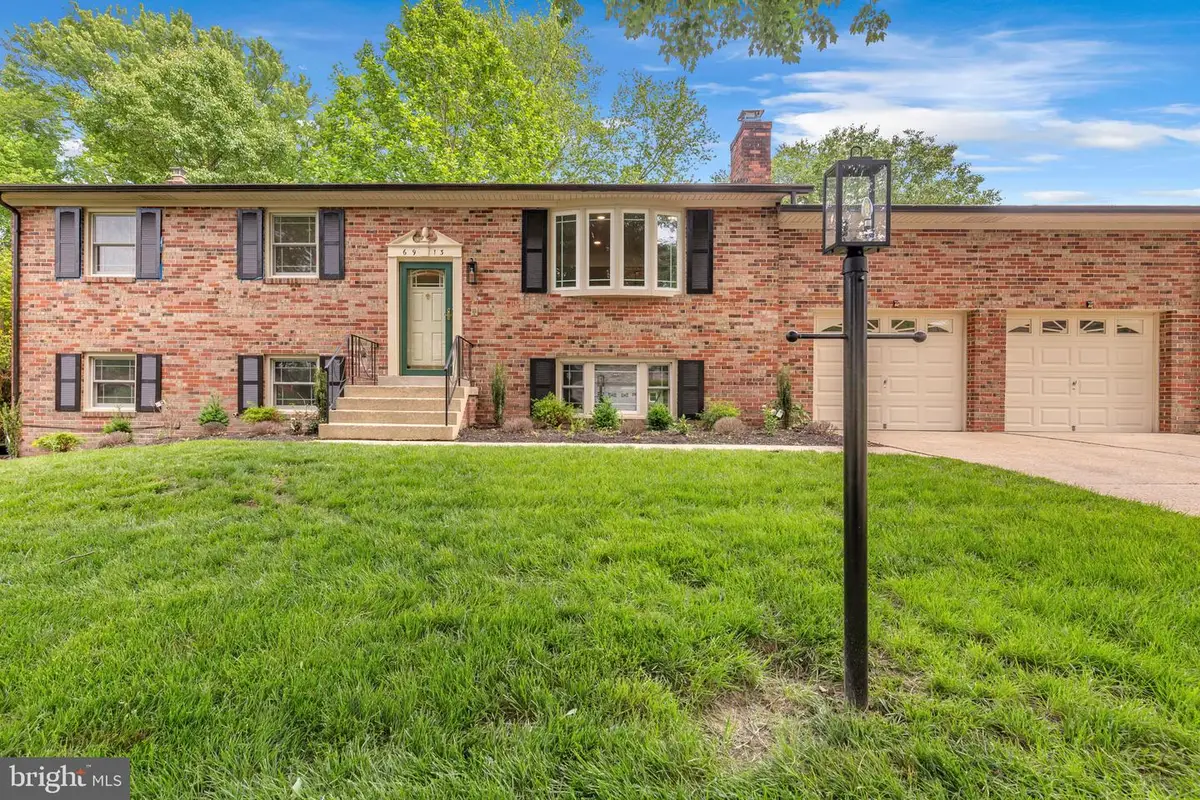
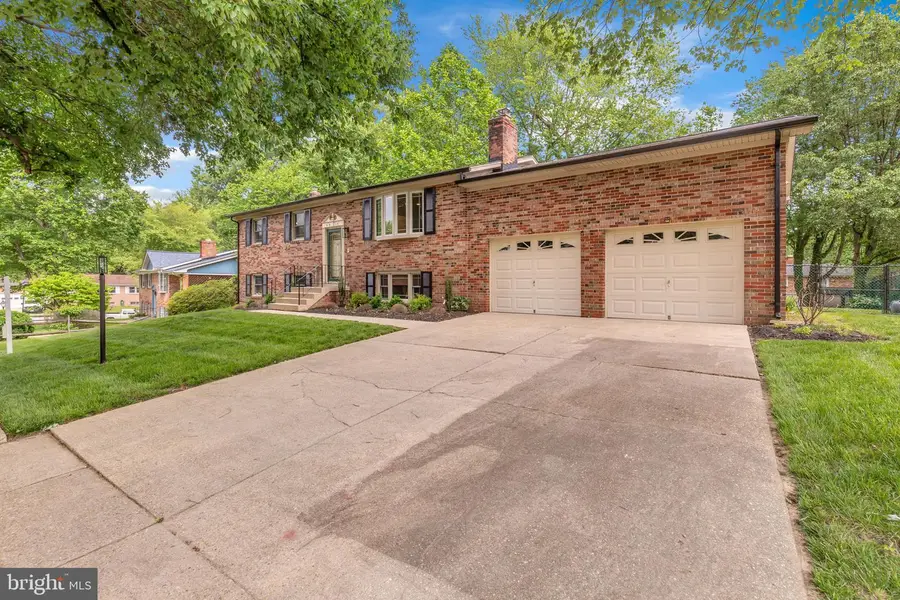
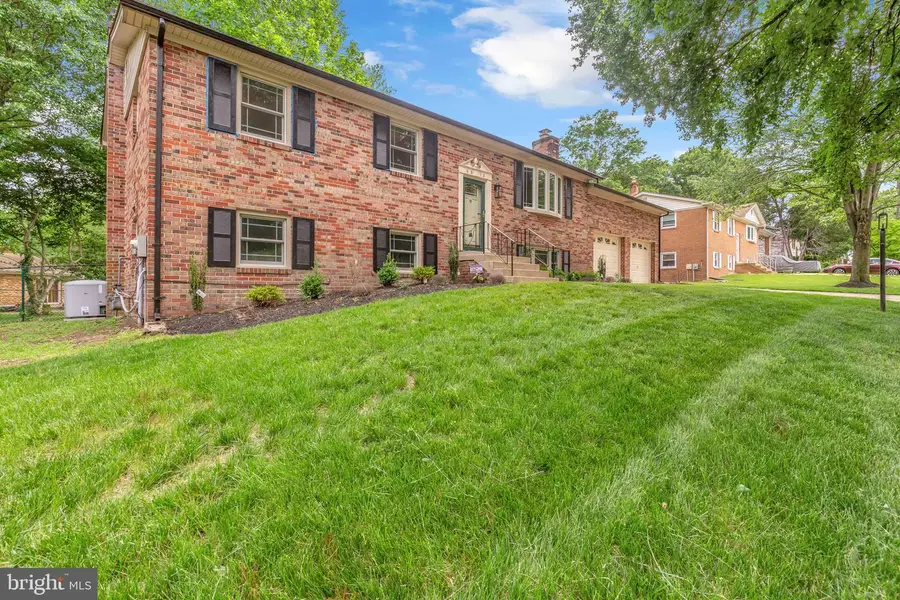
6913 Fulford St,CLINTON, MD 20735
$499,900
- 5 Beds
- 3 Baths
- 1,125 sq. ft.
- Single family
- Pending
Listed by:lisa yvonne muse
Office:exit here realty
MLS#:MDPG2153178
Source:BRIGHTMLS
Price summary
- Price:$499,900
- Price per sq. ft.:$444.36
About this home
Welcome to this stunning, partially renovated all-brick split foyer home!
Boasting 5 spacious bedrooms, 3 full bathrooms, and a 2-car garage, this residence offers a perfect blend of style and comfort. Step into the open-concept kitchen, featuring modern appliances, elegant pendant lighting, and a layout ideal for entertaining. The home has been freshly painted and showcases brand new flooring throughout, creating a clean, cohesive look. On the main level, you'll find three generously sized bedrooms and two stylish full bathrooms. The lower level offers two additional bedrooms, a full bath, and a cozy fireplace, making it a perfect retreat or guest area. A washer and dryer are also included for added convenience. Enjoy natural light flowing through the home and step outside to a private backyard, ideal for relaxing or hosting gatherings.
Located in a quiet, well-established community with NO HOA, this home is perfectly situated with easy access to Andrews Air Force Base, National Harbor, Virginia, Washington, DC, as well as shopping, dining, and top-rated schools. This property offers substance and style—don't miss your chance to call it home. It even comes with a Home Warranty for a peace of mind! Schedule a showing today!
Contact an agent
Home facts
- Year built:1971
- Listing Id #:MDPG2153178
- Added:84 day(s) ago
- Updated:August 17, 2025 at 07:24 AM
Rooms and interior
- Bedrooms:5
- Total bathrooms:3
- Full bathrooms:3
- Living area:1,125 sq. ft.
Heating and cooling
- Cooling:Central A/C
- Heating:Forced Air, Natural Gas
Structure and exterior
- Year built:1971
- Building area:1,125 sq. ft.
- Lot area:0.26 Acres
Schools
- High school:SURRATTSVILLE
- Middle school:STEPHEN DECATUR
- Elementary school:WALDON WOODS
Utilities
- Water:Public
- Sewer:Public Sewer
Finances and disclosures
- Price:$499,900
- Price per sq. ft.:$444.36
New listings near 6913 Fulford St
- New
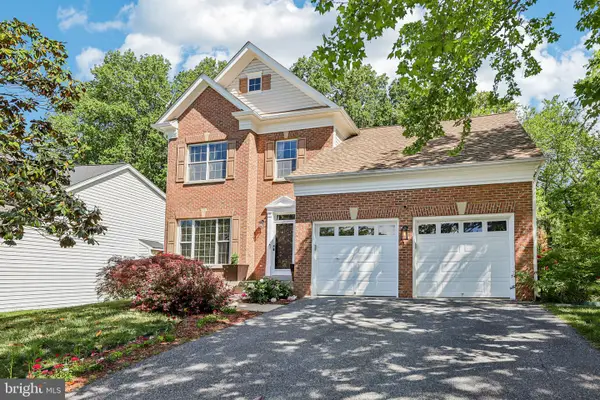 $600,000Active4 beds 4 baths3,164 sq. ft.
$600,000Active4 beds 4 baths3,164 sq. ft.7804 New Ascot Ln, CLINTON, MD 20735
MLS# MDPG2163992Listed by: REDFIN CORP - Open Sun, 12 to 1pmNew
 $610,000Active5 beds 4 baths3,054 sq. ft.
$610,000Active5 beds 4 baths3,054 sq. ft.12408 Hillantrae Dr, CLINTON, MD 20735
MLS# MDPG2163802Listed by: BENNETT REALTY SOLUTIONS - Open Sun, 1 to 3pmNew
 $295,000Active5 beds 3 baths1,276 sq. ft.
$295,000Active5 beds 3 baths1,276 sq. ft.8504 Woodyard Rd, CLINTON, MD 20735
MLS# MDPG2163400Listed by: 212 DEGREES REALTY, LLC - Coming Soon
 $468,000Coming Soon3 beds 3 baths
$468,000Coming Soon3 beds 3 baths6608 Horseshoe Rd, CLINTON, MD 20735
MLS# MDPG2163762Listed by: FAIRFAX REALTY PREMIER - New
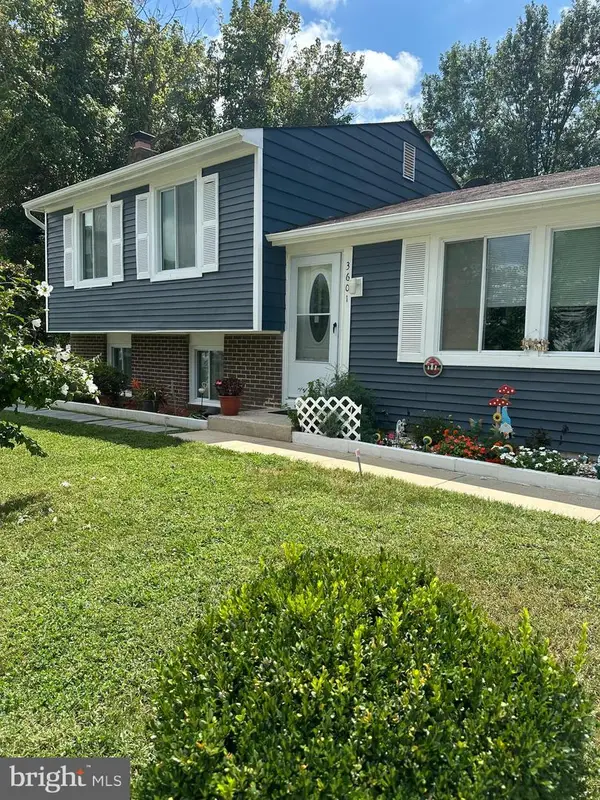 $399,900Active3 beds 2 baths1,520 sq. ft.
$399,900Active3 beds 2 baths1,520 sq. ft.3601 Applecross Ct, CLINTON, MD 20735
MLS# MDPG2163694Listed by: AMERICA'S CHOICE REALTY - New
 $565,000Active5 beds 4 baths3,590 sq. ft.
$565,000Active5 beds 4 baths3,590 sq. ft.7001 Chain Fern Ct, CLINTON, MD 20735
MLS# MDPG2163430Listed by: CENTURY 21 NEW MILLENNIUM - Open Sun, 2 to 4pmNew
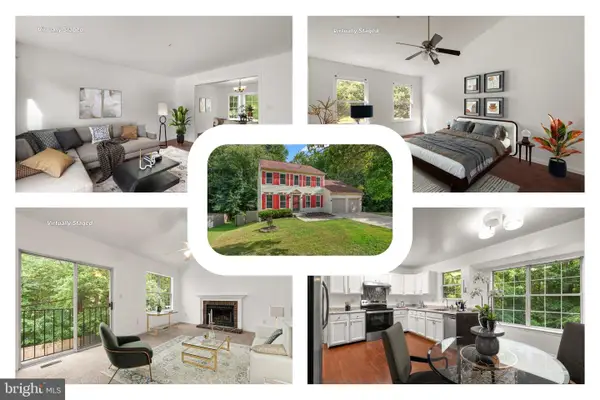 $525,000Active6 beds 4 baths2,900 sq. ft.
$525,000Active6 beds 4 baths2,900 sq. ft.9902 Fox Run Dr, CLINTON, MD 20735
MLS# MDPG2163486Listed by: REDFIN CORP - Open Sat, 1 to 3pmNew
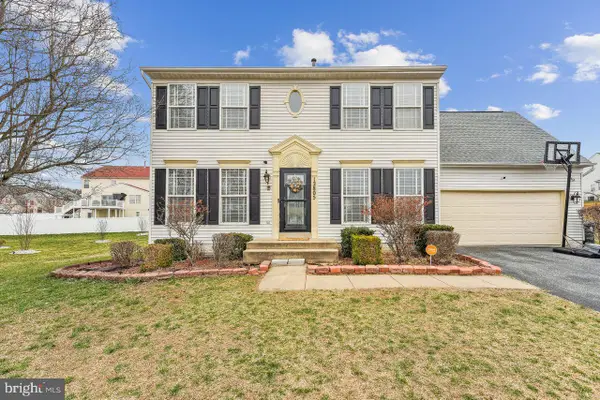 $535,000Active4 beds 4 baths1,860 sq. ft.
$535,000Active4 beds 4 baths1,860 sq. ft.12805 Jervis St, CLINTON, MD 20735
MLS# MDPG2163448Listed by: COLDWELL BANKER REALTY - New
 $429,000Active3 beds 3 baths2,784 sq. ft.
$429,000Active3 beds 3 baths2,784 sq. ft.9409 Paul Dr, CLINTON, MD 20735
MLS# MDPG2160526Listed by: REAL BROKER, LLC - Coming Soon
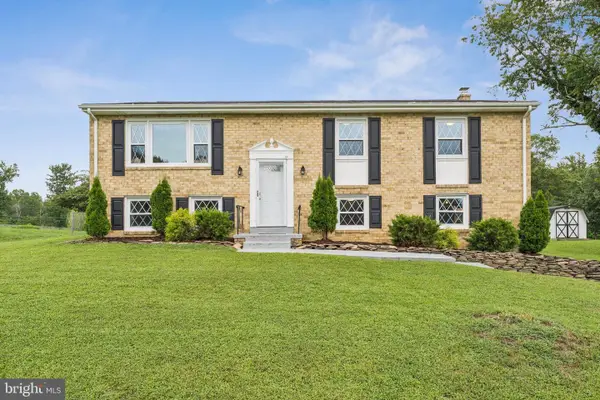 $515,000Coming Soon4 beds 3 baths
$515,000Coming Soon4 beds 3 baths13102 Gerry Rd, CLINTON, MD 20735
MLS# MDPG2163076Listed by: CENTURY 21 NEW MILLENNIUM

