Local realty services provided by:Better Homes and Gardens Real Estate Murphy & Co.
7012 Groveton Dr,Clinton, MD 20735
$399,999
- 4 Beds
- 3 Baths
- 1,344 sq. ft.
- Single family
- Pending
Listed by: karen l dade
Office: fairfax realty premier
MLS#:MDPG2180124
Source:BRIGHTMLS
Price summary
- Price:$399,999
- Price per sq. ft.:$297.62
About this home
Multi-Generational Living! No HOA! Don't miss out on this beautiful AS-IS Raised Rambler on a nice sized lot with a side patio in Clinton, MD! This traditional style home is awaiting for that just right buyer encompassing 4 Bedrooms and 3 Full Bathrooms. Main level boasts of 3 Bedrooms and 2 Full Bathrooms with hardwood flooring in all rooms except the tiled kitchen and dining room. All rooms are spaciouse encompassing loads of natural sunlight throughout the properties upper and lower levels. Kitchen and dining room are great for entertaining with family and friends. Primary suite on main level has it's own full bathroom in the bedroom, main level has 2 additional spacious rooms all with ceiling fans. Main level living room is inviting with hardwood floors and natual sunlight. Lower level has 2 family rooms, wood burning fireplace, full bathroom, exercise area, in-law suite and walk -in closet. Carport with driveway and on the street parking. Close to the beltway for accessing DC/VA, 15 minutes from MGM National Harbor, Tanger Outlets, and Top Golf!
Contact an agent
Home facts
- Year built:1966
- Listing ID #:MDPG2180124
- Added:339 day(s) ago
- Updated:January 31, 2026 at 08:57 AM
Rooms and interior
- Bedrooms:4
- Total bathrooms:3
- Full bathrooms:3
- Living area:1,344 sq. ft.
Heating and cooling
- Cooling:Central A/C
- Heating:90% Forced Air, Natural Gas
Structure and exterior
- Year built:1966
- Building area:1,344 sq. ft.
- Lot area:0.26 Acres
Schools
- High school:SURRATTSVILLE
Utilities
- Water:Public
- Sewer:Public Sewer
Finances and disclosures
- Price:$399,999
- Price per sq. ft.:$297.62
- Tax amount:$4,872 (2025)
New listings near 7012 Groveton Dr
- New
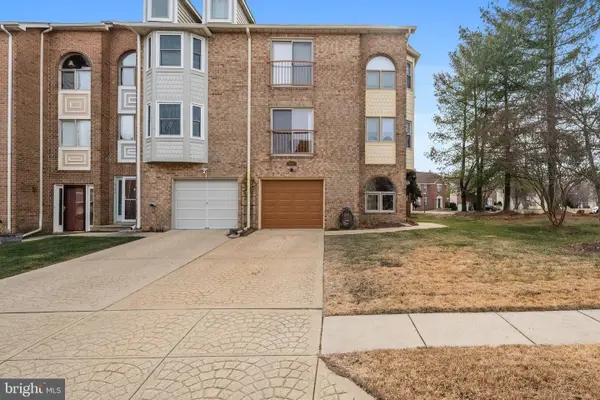 $424,900Active3 beds 4 baths2,322 sq. ft.
$424,900Active3 beds 4 baths2,322 sq. ft.9146 Hardesty Dr, CLINTON, MD 20735
MLS# MDPG2189984Listed by: CENTURY 21 NEW MILLENNIUM - New
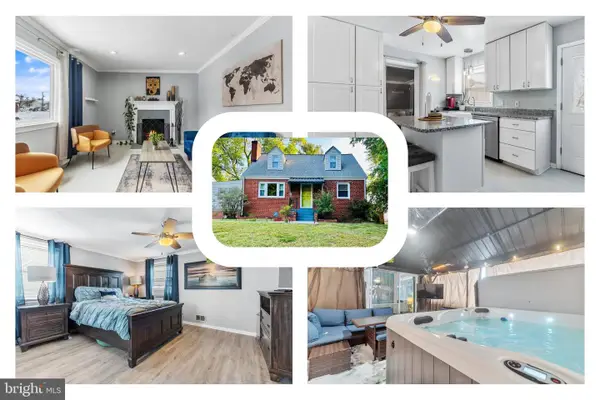 $459,999Active5 beds 3 baths2,160 sq. ft.
$459,999Active5 beds 3 baths2,160 sq. ft.6316 Springbrook Ln, CLINTON, MD 20735
MLS# MDPG2190040Listed by: REDFIN CORP 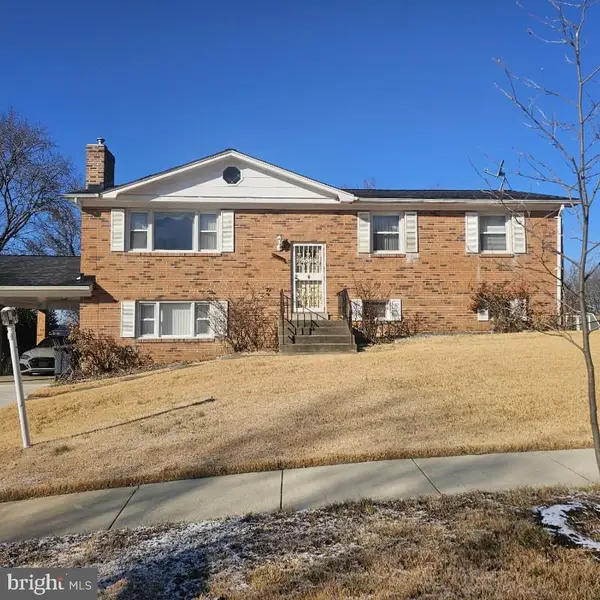 $410,000Pending4 beds 3 baths1,170 sq. ft.
$410,000Pending4 beds 3 baths1,170 sq. ft.12803 Marcia Pl, CLINTON, MD 20735
MLS# MDPG2189874Listed by: DOUGLAS REALTY LLC- Open Sat, 1 to 3pmNew
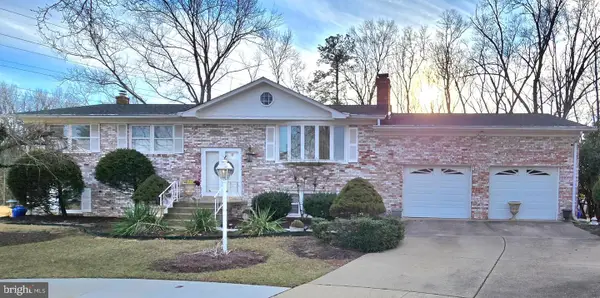 $499,900Active4 beds 3 baths2,688 sq. ft.
$499,900Active4 beds 3 baths2,688 sq. ft.11507 Keystone Ave, CLINTON, MD 20735
MLS# MDPG2189894Listed by: SAMSON PROPERTIES - New
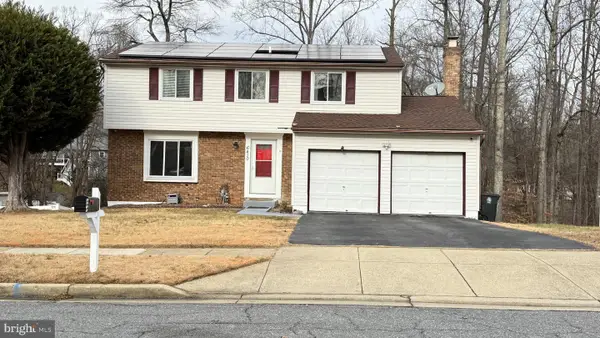 $520,000Active6 beds 4 baths2,468 sq. ft.
$520,000Active6 beds 4 baths2,468 sq. ft.6410 Killarney St, CLINTON, MD 20735
MLS# MDPG2189102Listed by: SPRING HILL REAL ESTATE, LLC. - New
 $369,000Active4 beds 4 baths2,048 sq. ft.
$369,000Active4 beds 4 baths2,048 sq. ft.5718 E Boniwood Turn, CLINTON, MD 20735
MLS# MDPG2188284Listed by: KW UNITED - New
 $325,000Active3 beds 2 baths1,767 sq. ft.
$325,000Active3 beds 2 baths1,767 sq. ft.7920 Denton Dr, CLINTON, MD 20735
MLS# MDPG2189296Listed by: EXP REALTY, LLC - New
 $965,900Active6 beds 6 baths1,586 sq. ft.
$965,900Active6 beds 6 baths1,586 sq. ft.2007 Floral Park Rd #lot13, CLINTON, MD 20735
MLS# MDPG2189354Listed by: BENNETT REALTY SOLUTIONS - New
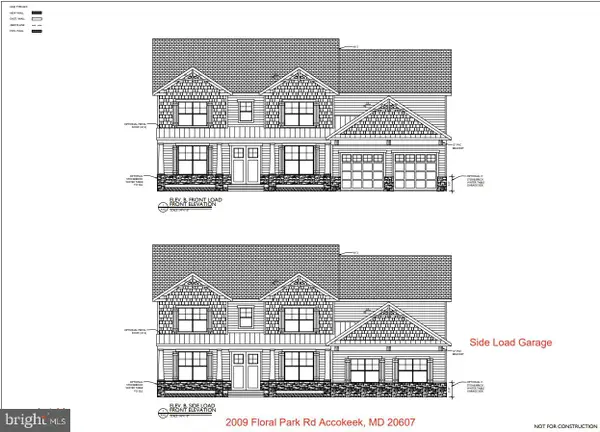 $975,900Active6 beds 6 baths
$975,900Active6 beds 6 baths2009 Floral Park Rd, CLINTON, MD 20735
MLS# MDPG2189358Listed by: BENNETT REALTY SOLUTIONS 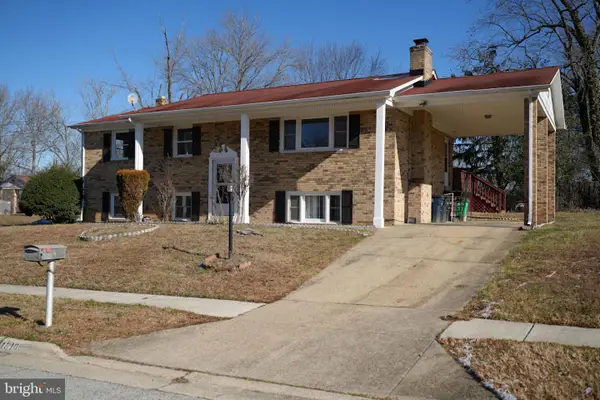 $445,000Pending5 beds 3 baths1,242 sq. ft.
$445,000Pending5 beds 3 baths1,242 sq. ft.10100 White Ave, CLINTON, MD 20735
MLS# MDPG2189248Listed by: KELLER WILLIAMS PREFERRED PROPERTIES

