Local realty services provided by:Better Homes and Gardens Real Estate Cassidon Realty
7014 Sand Cherry Way,Clinton, MD 20735
$624,999
- 4 Beds
- 3 Baths
- 3,517 sq. ft.
- Single family
- Active
Listed by: andrea c mcgill
Office: samson properties
MLS#:MDPG2179336
Source:BRIGHTMLS
Price summary
- Price:$624,999
- Price per sq. ft.:$177.71
- Monthly HOA dues:$50
About this home
Discover a blend of contemporary elegance and modern comfort in this stunning 4-bedroom, 2.5-bathroom residence nestled in the coveted Timber Ridge community. Built in 2015, this home boasts a spacious 3,517 sq. ft. of meticulously designed living space. Step inside to find an open floor plan that seamlessly integrates the kitchen and living areas, creating an inviting atmosphere for both relaxation and entertaining. The kitchen features a generous island, ample table space, and a pantry,. Enjoy cozy evenings by the fireplace in the family room, or host formal dinners in the elegant separate dining area. Retreat to the spacious primary suite, complete with a walk-in closet and a spa-like bathroom featuring a soaking tub-your personal oasis for unwinding after a long day. Additional highlights include beautiful wood floors, ceiling fans for comfort, and an entry-level bedroom for convenience. The outdoor space offers a walkout basement with potential for additional rooms, while the attached front-entry garage provides easy access and ample storage. With community amenities like tot lots and playgrounds, this home is perfectly positioned for a lifestyle that balances tranquility and accessibility. Schedule your tour today!
Contact an agent
Home facts
- Year built:2015
- Listing ID #:MDPG2179336
- Added:110 day(s) ago
- Updated:February 02, 2026 at 02:44 PM
Rooms and interior
- Bedrooms:4
- Total bathrooms:3
- Full bathrooms:2
- Half bathrooms:1
- Living area:3,517 sq. ft.
Heating and cooling
- Cooling:Central A/C
- Heating:Forced Air
Structure and exterior
- Roof:Architectural Shingle
- Year built:2015
- Building area:3,517 sq. ft.
Utilities
- Water:Public
- Sewer:Public Septic
Finances and disclosures
- Price:$624,999
- Price per sq. ft.:$177.71
- Tax amount:$8,465 (2025)
New listings near 7014 Sand Cherry Way
- New
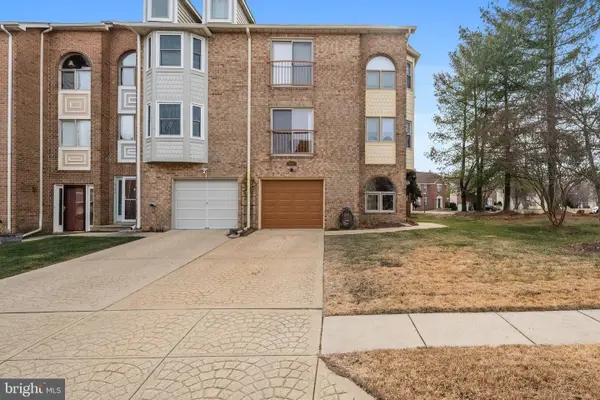 $424,900Active3 beds 4 baths2,322 sq. ft.
$424,900Active3 beds 4 baths2,322 sq. ft.9146 Hardesty Dr, CLINTON, MD 20735
MLS# MDPG2189984Listed by: CENTURY 21 NEW MILLENNIUM - New
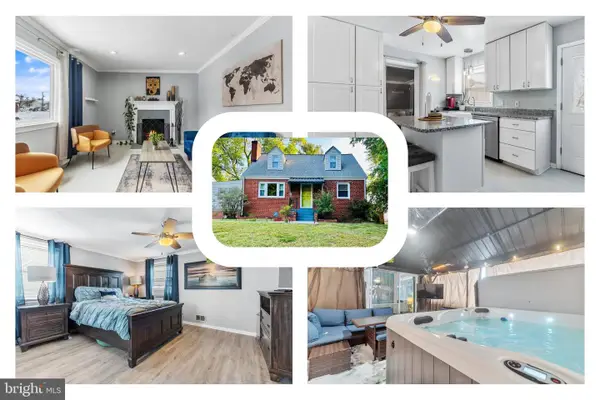 $459,999Active5 beds 3 baths2,160 sq. ft.
$459,999Active5 beds 3 baths2,160 sq. ft.6316 Springbrook Ln, CLINTON, MD 20735
MLS# MDPG2190040Listed by: REDFIN CORP 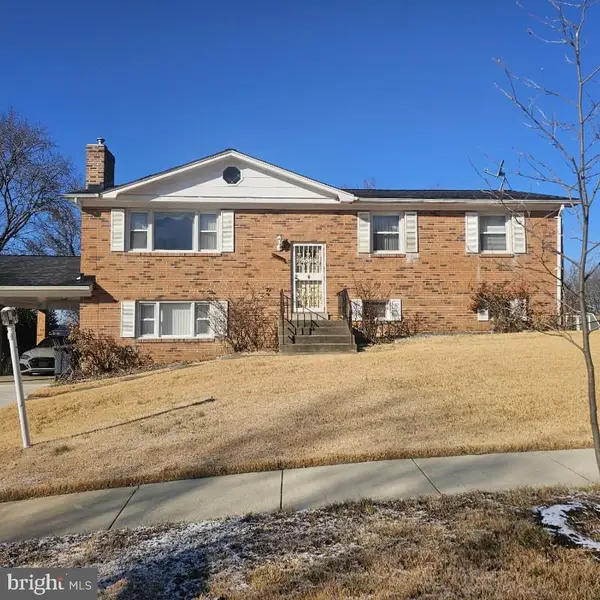 $410,000Pending4 beds 3 baths1,170 sq. ft.
$410,000Pending4 beds 3 baths1,170 sq. ft.12803 Marcia Pl, CLINTON, MD 20735
MLS# MDPG2189874Listed by: DOUGLAS REALTY LLC- New
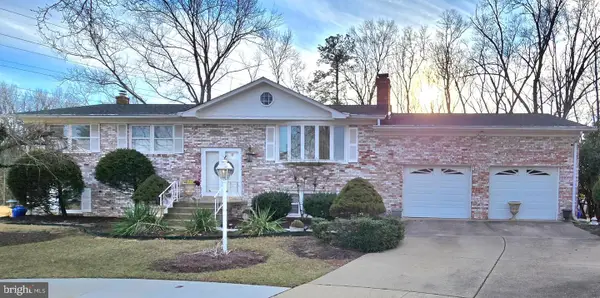 $499,900Active4 beds 3 baths2,688 sq. ft.
$499,900Active4 beds 3 baths2,688 sq. ft.11507 Keystone Ave, CLINTON, MD 20735
MLS# MDPG2189894Listed by: SAMSON PROPERTIES - New
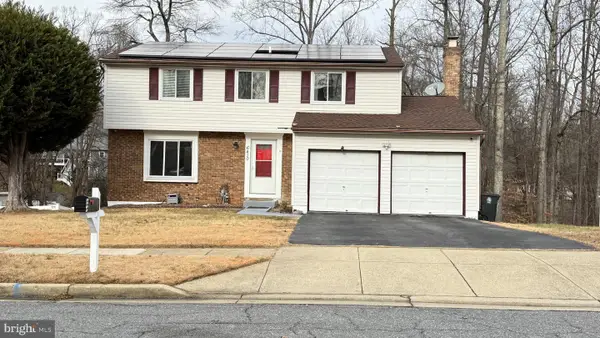 $520,000Active6 beds 4 baths2,468 sq. ft.
$520,000Active6 beds 4 baths2,468 sq. ft.6410 Killarney St, CLINTON, MD 20735
MLS# MDPG2189102Listed by: SPRING HILL REAL ESTATE, LLC.  $369,000Active4 beds 4 baths2,048 sq. ft.
$369,000Active4 beds 4 baths2,048 sq. ft.5718 E Boniwood Turn, CLINTON, MD 20735
MLS# MDPG2188284Listed by: KW UNITED $325,000Active3 beds 2 baths1,767 sq. ft.
$325,000Active3 beds 2 baths1,767 sq. ft.7920 Denton Dr, CLINTON, MD 20735
MLS# MDPG2189296Listed by: EXP REALTY, LLC $965,900Active6 beds 6 baths1,586 sq. ft.
$965,900Active6 beds 6 baths1,586 sq. ft.2007 Floral Park Rd #lot13, CLINTON, MD 20735
MLS# MDPG2189354Listed by: BENNETT REALTY SOLUTIONS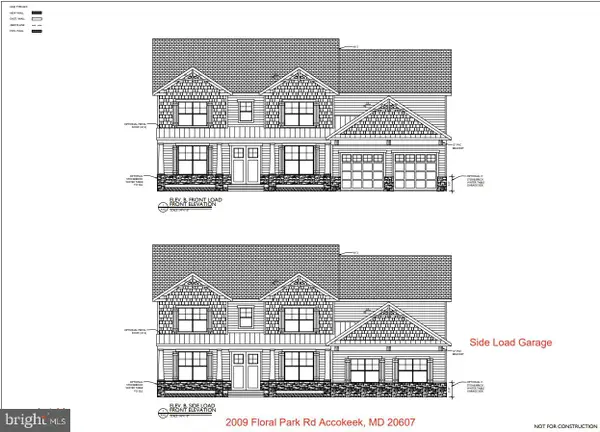 $975,900Active6 beds 6 baths
$975,900Active6 beds 6 baths2009 Floral Park Rd, CLINTON, MD 20735
MLS# MDPG2189358Listed by: BENNETT REALTY SOLUTIONS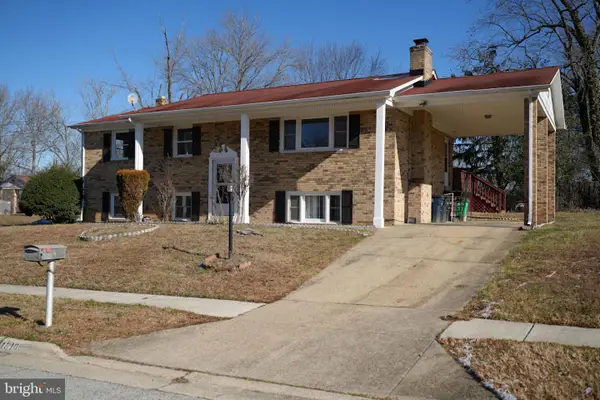 $445,000Pending5 beds 3 baths1,242 sq. ft.
$445,000Pending5 beds 3 baths1,242 sq. ft.10100 White Ave, CLINTON, MD 20735
MLS# MDPG2189248Listed by: KELLER WILLIAMS PREFERRED PROPERTIES

