Local realty services provided by:Better Homes and Gardens Real Estate Premier
7205 Mcmillen Dr,Clinton, MD 20735
$640,000
- 6 Beds
- 4 Baths
- 2,954 sq. ft.
- Single family
- Active
Listed by: olga hernandez
Office: realty advantage of maryland llc.
MLS#:MDPG2178824
Source:BRIGHTMLS
Price summary
- Price:$640,000
- Price per sq. ft.:$216.66
About this home
Welcome :
Discover this elegant brick-front colonial nestled in the highly desirable Highland Meadows community of Clinton.
Step inside to find sun-filled living spaces highlighted by gleaming hardwood floors, setting the tone for a warm and inviting atmosphere. The main level features formal living and dining room, along with a cozy family room centered around a charming fireplace—perfectly situated next to the newly remodeled open-concept eat-in kitchen with granite countertops, modern cabinetry, and ample counter space for cooking and entertaining.
From the kitchen, step out onto the rear deck, ideal for indoor-outdoor entertaining, overlooking an expansive, shaded backyard—a perfect setting for gatherings or quiet relaxation.
Upstairs, retreat to the spacious primary suite featuring a sitting area, walk-in closet, and a remodeled bath. Three additional oversized bedrooms and a full bath complete the upper level.
The finished lower level offers even more living space, including two bonus rooms (ideal for guest rooms, office, or gym), a half bath, and a large recreation area—perfect for a recreation room.
Additional highlights include a two-car front-entry garage with interior access and a fenced backyard providing both privacy and open space.
Conveniently located minutes from Andrews AFB, MedStar Southern Maryland Hospital, Route 5, and the Capital Beltway, with nearby shopping, dining, and parks such as Cosca Regional Park and the National Harbor.
📍 Experience comfort, style, and convenience—all in one beautiful home !
Contact an agent
Home facts
- Year built:1988
- Listing ID #:MDPG2178824
- Added:112 day(s) ago
- Updated:February 02, 2026 at 02:43 PM
Rooms and interior
- Bedrooms:6
- Total bathrooms:4
- Full bathrooms:2
- Half bathrooms:2
- Living area:2,954 sq. ft.
Heating and cooling
- Cooling:Central A/C
- Heating:Central, Electric, Forced Air
Structure and exterior
- Roof:Shingle
- Year built:1988
- Building area:2,954 sq. ft.
- Lot area:0.28 Acres
Utilities
- Water:Public
- Sewer:Public Sewer
Finances and disclosures
- Price:$640,000
- Price per sq. ft.:$216.66
- Tax amount:$5,945 (2025)
New listings near 7205 Mcmillen Dr
- New
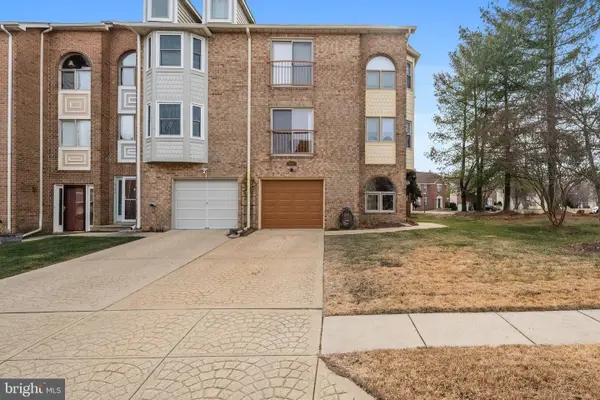 $424,900Active3 beds 4 baths2,322 sq. ft.
$424,900Active3 beds 4 baths2,322 sq. ft.9146 Hardesty Dr, CLINTON, MD 20735
MLS# MDPG2189984Listed by: CENTURY 21 NEW MILLENNIUM - New
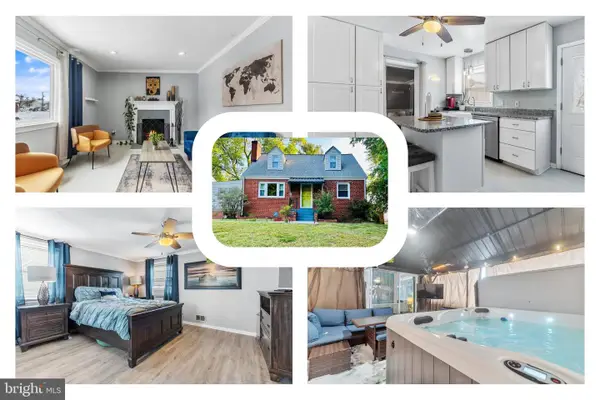 $459,999Active5 beds 3 baths2,160 sq. ft.
$459,999Active5 beds 3 baths2,160 sq. ft.6316 Springbrook Ln, CLINTON, MD 20735
MLS# MDPG2190040Listed by: REDFIN CORP 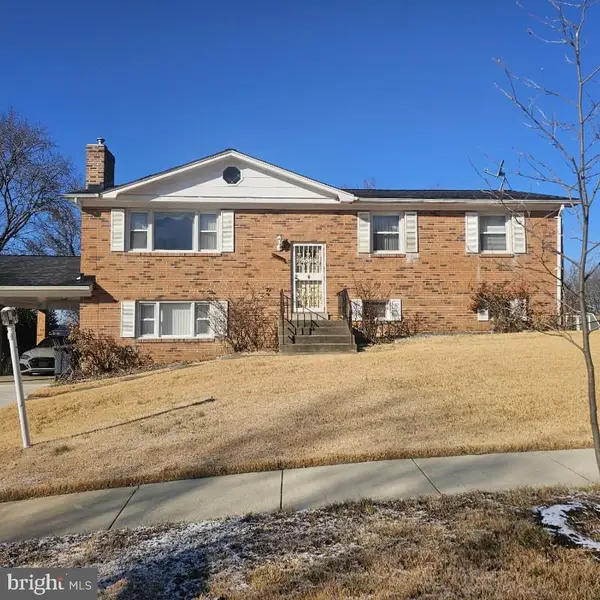 $410,000Pending4 beds 3 baths1,170 sq. ft.
$410,000Pending4 beds 3 baths1,170 sq. ft.12803 Marcia Pl, CLINTON, MD 20735
MLS# MDPG2189874Listed by: DOUGLAS REALTY LLC- New
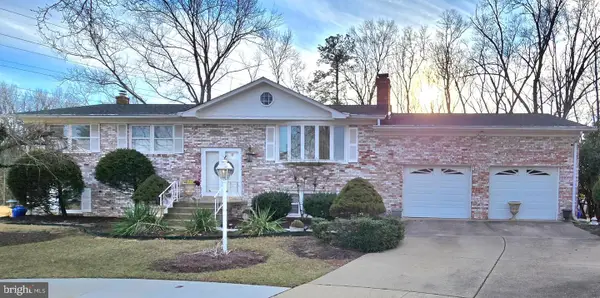 $499,900Active4 beds 3 baths2,688 sq. ft.
$499,900Active4 beds 3 baths2,688 sq. ft.11507 Keystone Ave, CLINTON, MD 20735
MLS# MDPG2189894Listed by: SAMSON PROPERTIES - New
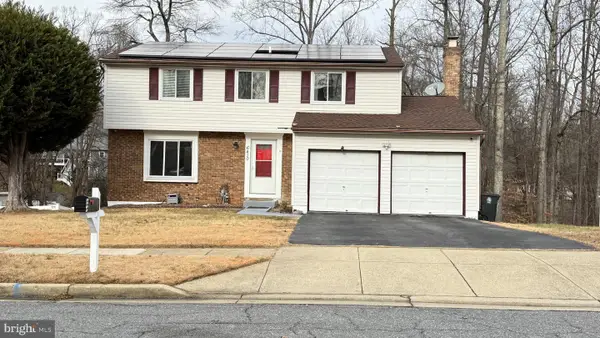 $520,000Active6 beds 4 baths2,468 sq. ft.
$520,000Active6 beds 4 baths2,468 sq. ft.6410 Killarney St, CLINTON, MD 20735
MLS# MDPG2189102Listed by: SPRING HILL REAL ESTATE, LLC.  $369,000Active4 beds 4 baths2,048 sq. ft.
$369,000Active4 beds 4 baths2,048 sq. ft.5718 E Boniwood Turn, CLINTON, MD 20735
MLS# MDPG2188284Listed by: KW UNITED $325,000Active3 beds 2 baths1,767 sq. ft.
$325,000Active3 beds 2 baths1,767 sq. ft.7920 Denton Dr, CLINTON, MD 20735
MLS# MDPG2189296Listed by: EXP REALTY, LLC $965,900Active6 beds 6 baths1,586 sq. ft.
$965,900Active6 beds 6 baths1,586 sq. ft.2007 Floral Park Rd #lot13, CLINTON, MD 20735
MLS# MDPG2189354Listed by: BENNETT REALTY SOLUTIONS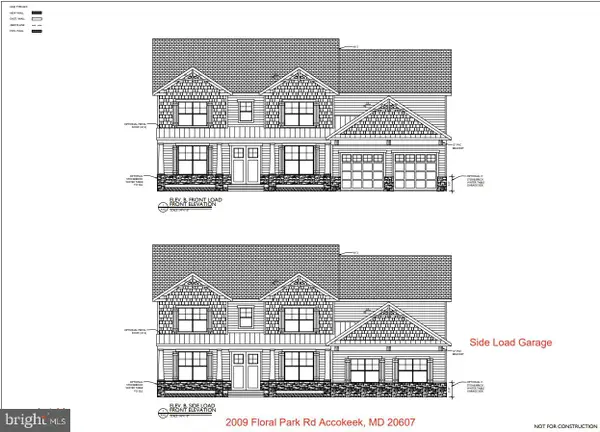 $975,900Active6 beds 6 baths
$975,900Active6 beds 6 baths2009 Floral Park Rd, CLINTON, MD 20735
MLS# MDPG2189358Listed by: BENNETT REALTY SOLUTIONS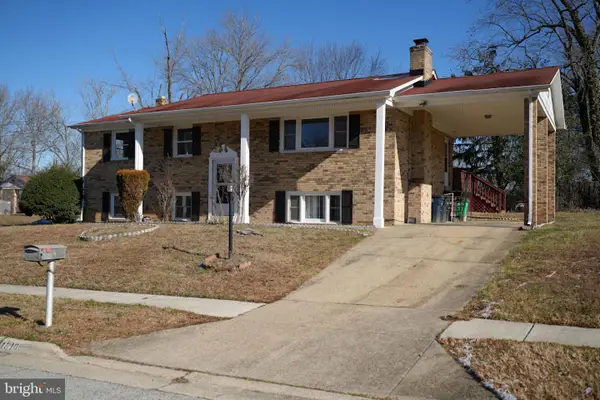 $445,000Pending5 beds 3 baths1,242 sq. ft.
$445,000Pending5 beds 3 baths1,242 sq. ft.10100 White Ave, CLINTON, MD 20735
MLS# MDPG2189248Listed by: KELLER WILLIAMS PREFERRED PROPERTIES

