8604 Cedar Chase Dr, CLINTON, MD 20735
Local realty services provided by:Better Homes and Gardens Real Estate GSA Realty
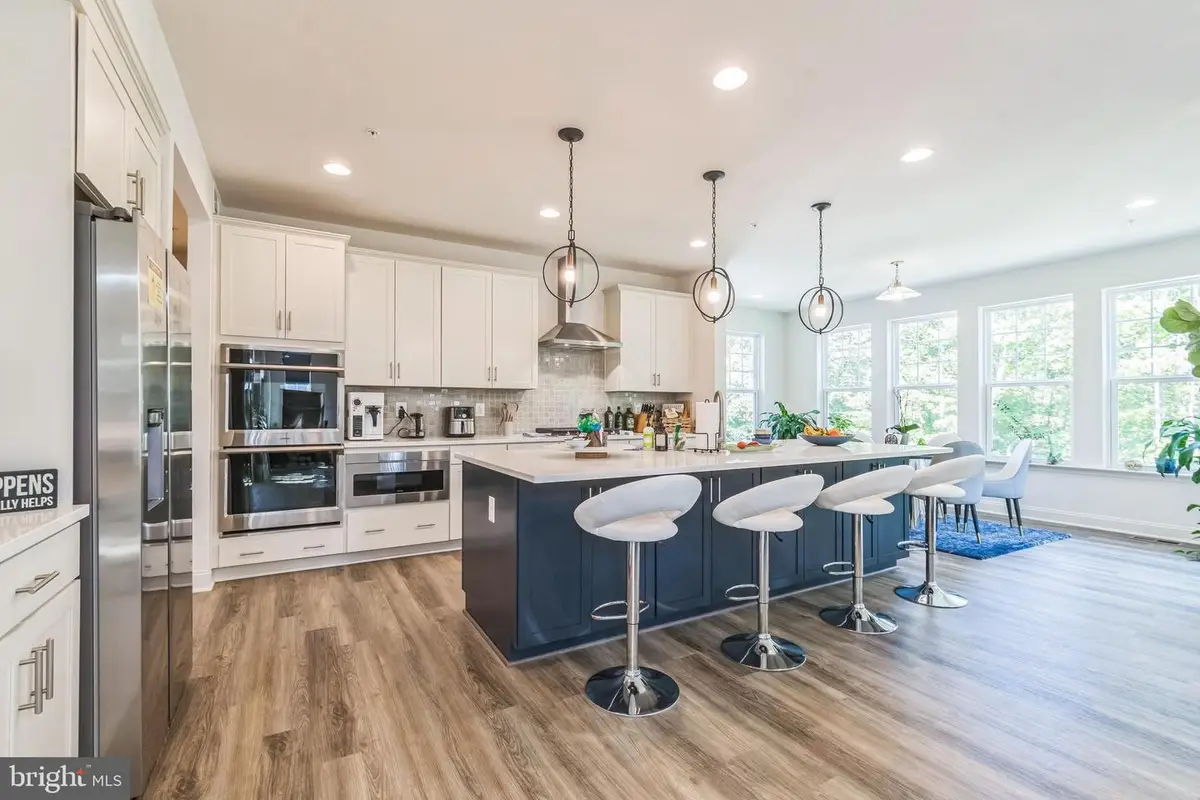

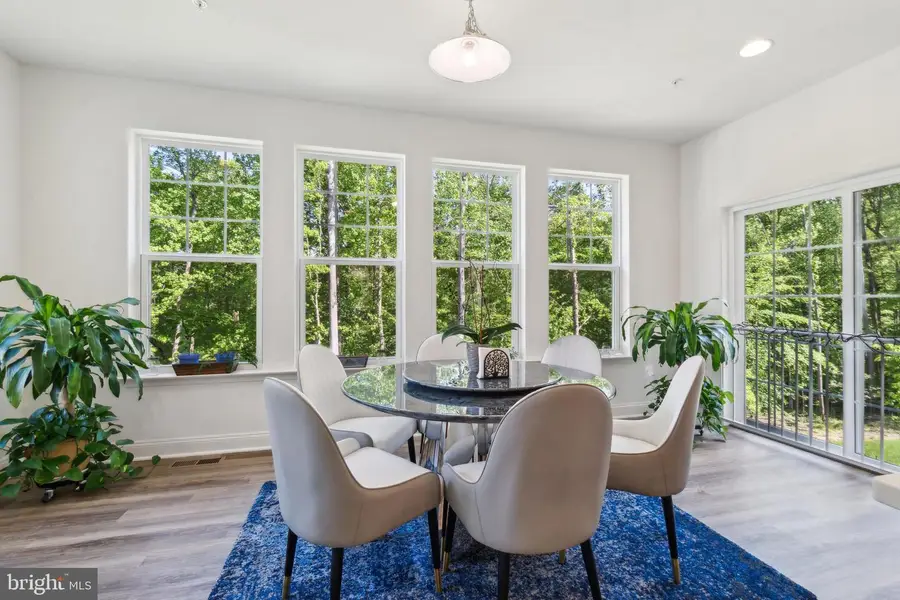
8604 Cedar Chase Dr,CLINTON, MD 20735
$824,900
- 5 Beds
- 4 Baths
- 4,626 sq. ft.
- Single family
- Pending
Listed by:sean judge
Office:real broker, llc.
MLS#:MDPG2154942
Source:BRIGHTMLS
Price summary
- Price:$824,900
- Price per sq. ft.:$178.32
- Monthly HOA dues:$45
About this home
5.99% ASSUMABLE VA LOAN! Want a 2023 home that lives like new construction with NO WAIT to move in? This exquisite 5-bedroom, 4-bathroom home seamlessly blends luxury with practical living spaces, and is still under builder warranty for extra peace of mind! The main level showcases premium luxury plank flooring throughout, with a sophisticated staircase featuring decorative metal balusters and oak steps.
The gourmet kitchen stands as the heart of this home with quartz countertops, stylish tile backsplash, and a statement island with Admiral Blue cabinetry illuminated by bronze pendant lighting. Premium stainless steel Samsung appliances, including a gas cooktop, double wall oven, and counter-depth refrigerator, elevate your culinary experience.
The owner's suite offers the ultimate retreat with a deluxe bathroom featuring a seated shower, freestanding tub, and over-height vanity cabinets. Additional bedrooms include a convenient first-floor guest suite and upstairs bedrooms connected by a well-appointed connecting bath.
Entertainment options abound in the finished lower level with 9' ceilings, a walkout basement with slider exit, and wet bar rough-in. The professional-quality Brunswick pool table to make your game nights even better! Modern conveniences include recessed lighting throughout key living areas, a 42" Heat & Glo gas fireplace with custom mantle, garage door remotes, and Vintage Security system.
Ideally located with convenient access to Andrews Air Force Base, Branch Ave/MD-5, shopping, dining and schools, this meticulously designed residence offers the perfect balance of sophisticated style and comfortable living. Schedule a tour today!
Contact an agent
Home facts
- Year built:2023
- Listing Id #:MDPG2154942
- Added:95 day(s) ago
- Updated:August 17, 2025 at 07:24 AM
Rooms and interior
- Bedrooms:5
- Total bathrooms:4
- Full bathrooms:4
- Living area:4,626 sq. ft.
Heating and cooling
- Cooling:Central A/C
- Heating:Central, Forced Air, Natural Gas
Structure and exterior
- Roof:Architectural Shingle
- Year built:2023
- Building area:4,626 sq. ft.
- Lot area:0.85 Acres
Utilities
- Water:Public
- Sewer:Public Sewer
Finances and disclosures
- Price:$824,900
- Price per sq. ft.:$178.32
- Tax amount:$10,162 (2025)
New listings near 8604 Cedar Chase Dr
- New
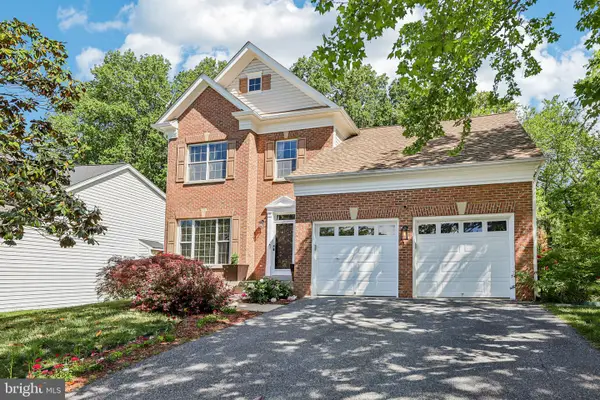 $600,000Active4 beds 4 baths3,164 sq. ft.
$600,000Active4 beds 4 baths3,164 sq. ft.7804 New Ascot Ln, CLINTON, MD 20735
MLS# MDPG2163992Listed by: REDFIN CORP - Open Sun, 12 to 1pmNew
 $610,000Active5 beds 4 baths3,054 sq. ft.
$610,000Active5 beds 4 baths3,054 sq. ft.12408 Hillantrae Dr, CLINTON, MD 20735
MLS# MDPG2163802Listed by: BENNETT REALTY SOLUTIONS - Open Sun, 1 to 3pmNew
 $295,000Active5 beds 3 baths1,276 sq. ft.
$295,000Active5 beds 3 baths1,276 sq. ft.8504 Woodyard Rd, CLINTON, MD 20735
MLS# MDPG2163400Listed by: 212 DEGREES REALTY, LLC - Coming Soon
 $468,000Coming Soon3 beds 3 baths
$468,000Coming Soon3 beds 3 baths6608 Horseshoe Rd, CLINTON, MD 20735
MLS# MDPG2163762Listed by: FAIRFAX REALTY PREMIER - New
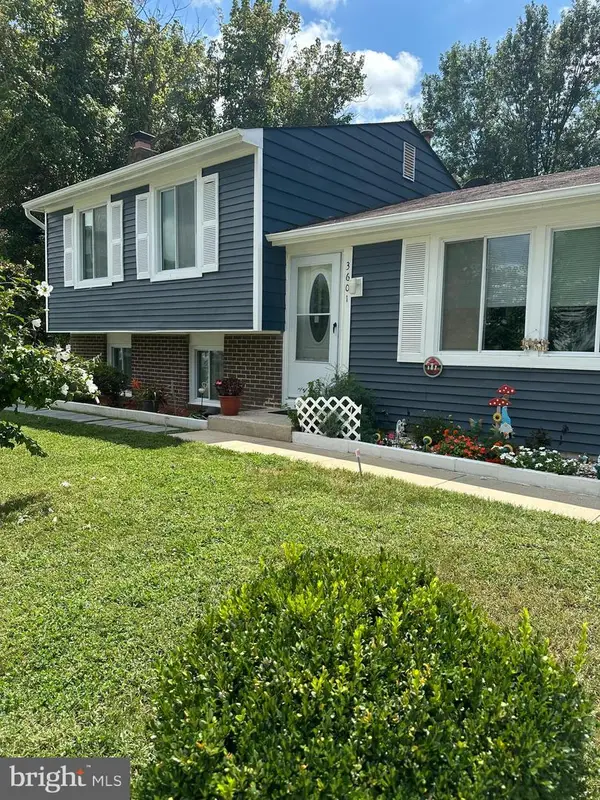 $399,900Active3 beds 2 baths1,520 sq. ft.
$399,900Active3 beds 2 baths1,520 sq. ft.3601 Applecross Ct, CLINTON, MD 20735
MLS# MDPG2163694Listed by: AMERICA'S CHOICE REALTY - New
 $565,000Active5 beds 4 baths3,590 sq. ft.
$565,000Active5 beds 4 baths3,590 sq. ft.7001 Chain Fern Ct, CLINTON, MD 20735
MLS# MDPG2163430Listed by: CENTURY 21 NEW MILLENNIUM - Open Sun, 2 to 4pmNew
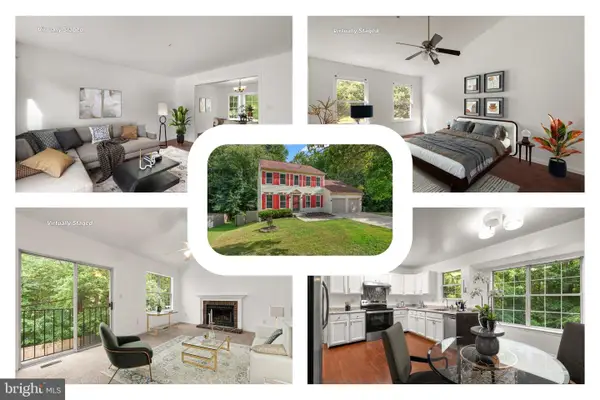 $525,000Active6 beds 4 baths2,900 sq. ft.
$525,000Active6 beds 4 baths2,900 sq. ft.9902 Fox Run Dr, CLINTON, MD 20735
MLS# MDPG2163486Listed by: REDFIN CORP - Open Sat, 1 to 3pmNew
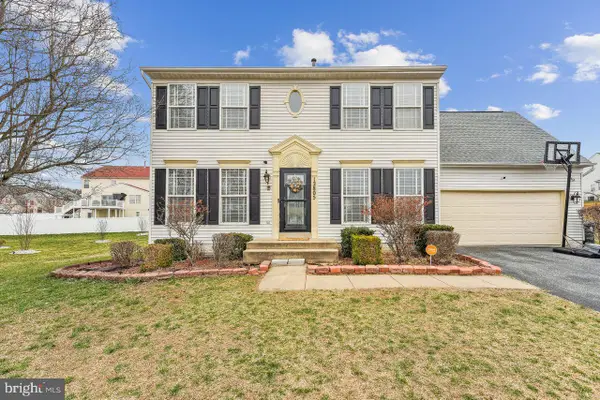 $535,000Active4 beds 4 baths1,860 sq. ft.
$535,000Active4 beds 4 baths1,860 sq. ft.12805 Jervis St, CLINTON, MD 20735
MLS# MDPG2163448Listed by: COLDWELL BANKER REALTY - New
 $429,000Active3 beds 3 baths2,784 sq. ft.
$429,000Active3 beds 3 baths2,784 sq. ft.9409 Paul Dr, CLINTON, MD 20735
MLS# MDPG2160526Listed by: REAL BROKER, LLC - Coming Soon
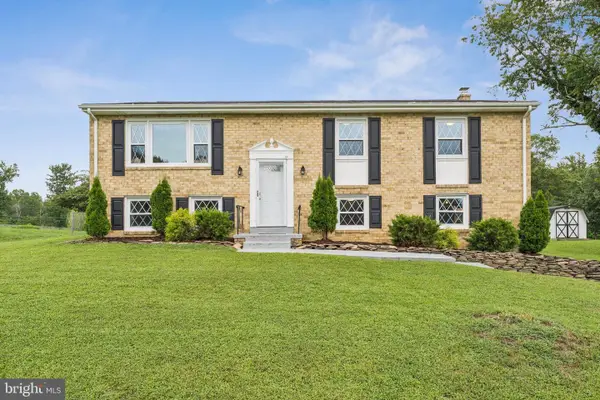 $515,000Coming Soon4 beds 3 baths
$515,000Coming Soon4 beds 3 baths13102 Gerry Rd, CLINTON, MD 20735
MLS# MDPG2163076Listed by: CENTURY 21 NEW MILLENNIUM

