9004 Eldon Dr, Clinton, MD 20735
Local realty services provided by:Better Homes and Gardens Real Estate Reserve
9004 Eldon Dr,Clinton, MD 20735
$710,000
- 4 Beds
- 4 Baths
- 6,266 sq. ft.
- Single family
- Active
Listed by: d. lynn pugh
Office: weichert, realtors
MLS#:MDPG2153314
Source:BRIGHTMLS
Price summary
- Price:$710,000
- Price per sq. ft.:$113.31
- Monthly HOA dues:$29.17
About this home
WELCOME TO THIS BEAUTIFULLY MAINTAINED, SPACIOUS COLONIAL. STEP INTO THE ENTRY FOYER ON MAIN LEVEL WITH LIVING ROOM, SEPARATE DINING ROOM, FAMILY ROOM WITH FIREPLACE, BEAUTIFULLY UPDATED KITCHEN WITH COOK-TOP ISLAND AND EAT-IN KITCHEN, SEAMLESS ACCESS TO A BRIGHT FAMILY ROOM WITH A FIREPLACE AND OVERLOOKING THE BACKYARD, AND PRIVATE OFFICE OR DEN. UPSTAIRS, THE EXPANSIVE PRIMARY SUITE COULD BE YOUR PERSONAL RETREAT, COMPLETE WITH A SEPARATE DRESSING ROOM AND SITTING AREA, WALK-IN CLOSET, EN SUITE BATH WITH SOAKING TUB, WALK-IN SHOWER AND DOUBLE VANITY. THREE ADDITIONAL BEDROOMS SHARE A SECOND FULL BATH. THE FULLY FINISHED LOWER LEVEL IS IDEAL FOR ENTERTAINING!! RECREATION ROOM WITH UNIQUELY DESIGNED LIGHTED BAR, MOVIE/ENTERTAINMENT MEDIA ROOM, WORKOUT AREA AND A FULL BATH. DIRECT ACCESS TO THE LEVEL BACKYARD.
Contact an agent
Home facts
- Year built:2006
- Listing ID #:MDPG2153314
- Added:233 day(s) ago
- Updated:January 11, 2026 at 02:42 PM
Rooms and interior
- Bedrooms:4
- Total bathrooms:4
- Full bathrooms:3
- Half bathrooms:1
- Living area:6,266 sq. ft.
Heating and cooling
- Cooling:Ceiling Fan(s), Central A/C, Zoned
- Heating:Forced Air, Natural Gas, Zoned
Structure and exterior
- Roof:Shingle
- Year built:2006
- Building area:6,266 sq. ft.
- Lot area:0.27 Acres
Utilities
- Water:Public
- Sewer:Public Sewer
Finances and disclosures
- Price:$710,000
- Price per sq. ft.:$113.31
- Tax amount:$9,616 (2024)
New listings near 9004 Eldon Dr
- Open Tue, 11am to 1pmNew
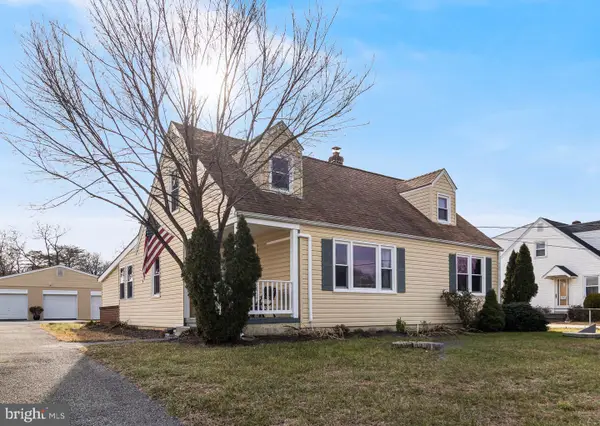 $425,000Active3 beds 2 baths1,915 sq. ft.
$425,000Active3 beds 2 baths1,915 sq. ft.6905 E Clinton St, CLINTON, MD 20735
MLS# MDPG2187902Listed by: RE/MAX ONE - New
 $329,000Active5 beds 3 baths1,344 sq. ft.
$329,000Active5 beds 3 baths1,344 sq. ft.11502 Keystone Ave, CLINTON, MD 20735
MLS# MDPG2187290Listed by: OWN REAL ESTATE - New
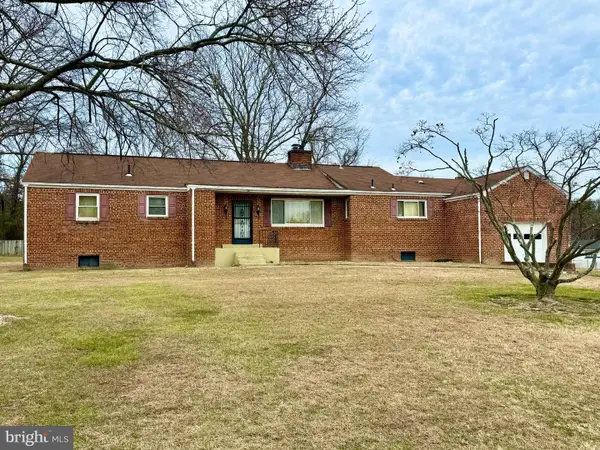 $349,987Active3 beds 2 baths1,821 sq. ft.
$349,987Active3 beds 2 baths1,821 sq. ft.6210 Buckler Rd, CLINTON, MD 20735
MLS# MDPG2187792Listed by: RE/MAX LEADING EDGE - Coming Soon
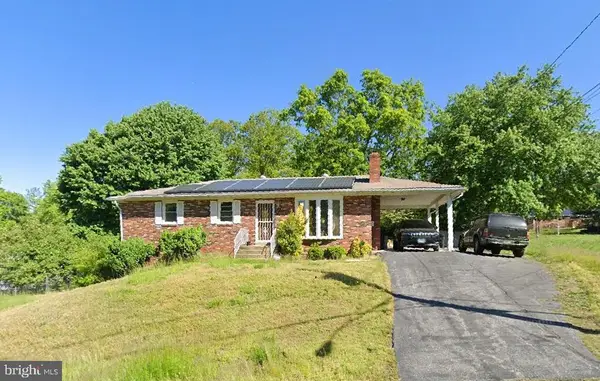 $324,900Coming Soon3 beds 2 baths
$324,900Coming Soon3 beds 2 baths5704 San Juan Dr, CLINTON, MD 20735
MLS# MDPG2187996Listed by: EXIT FIRST REALTY - New
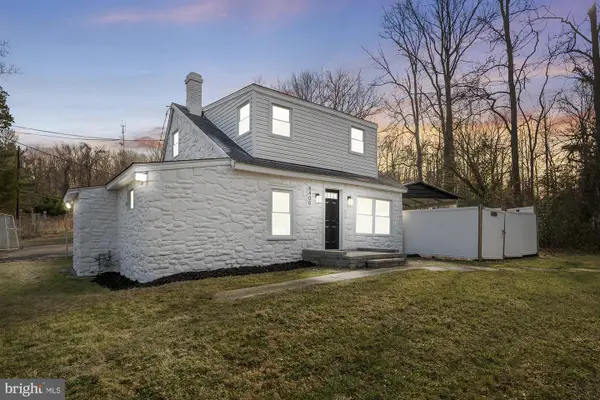 $324,900Active3 beds 1 baths1,753 sq. ft.
$324,900Active3 beds 1 baths1,753 sq. ft.8400 Temple Hill Rd, TEMPLE HILLS, MD 20748
MLS# MDPG2187950Listed by: PREMIERE REALTY - New
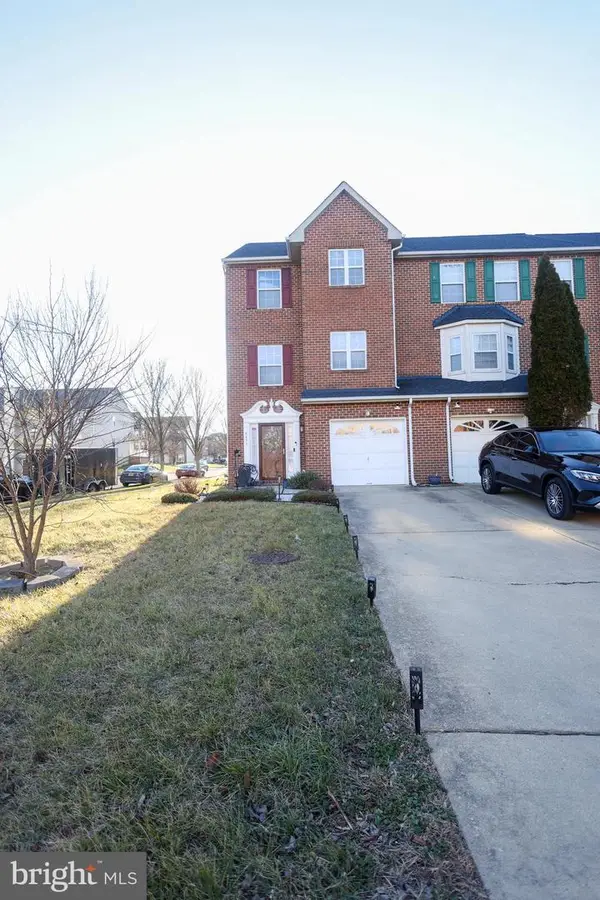 $429,999Active3 beds 4 baths2,324 sq. ft.
$429,999Active3 beds 4 baths2,324 sq. ft.8831 Hardesty Dr, CLINTON, MD 20735
MLS# MDPG2187726Listed by: GALLERY COLLECTIVE - New
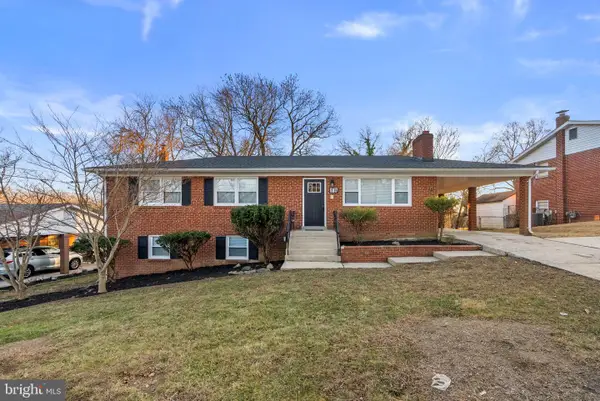 $499,000Active5 beds 3 baths1,344 sq. ft.
$499,000Active5 beds 3 baths1,344 sq. ft.6917 Crafton Ln, CLINTON, MD 20735
MLS# MDPG2187718Listed by: KELLER WILLIAMS PREFERRED PROPERTIES - Open Sun, 12 to 3pmNew
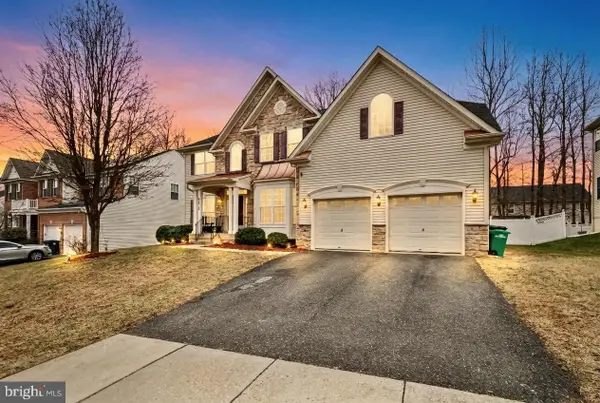 $799,900Active5 beds 6 baths4,752 sq. ft.
$799,900Active5 beds 6 baths4,752 sq. ft.9015 Helmsley Dr, CLINTON, MD 20735
MLS# MDPG2187610Listed by: RE/MAX UNITED REAL ESTATE - Coming Soon
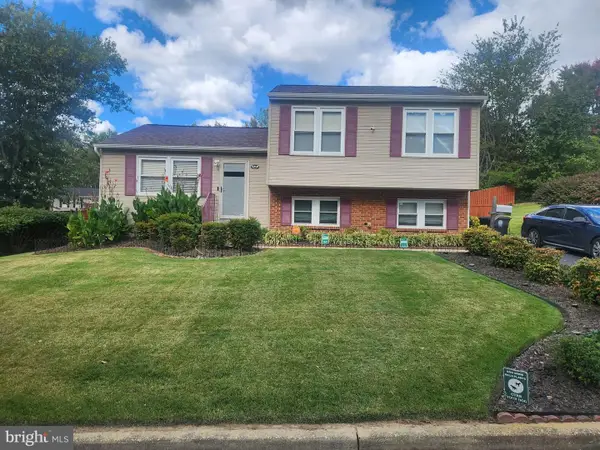 $415,000Coming Soon3 beds 3 baths
$415,000Coming Soon3 beds 3 baths5210 Vienna Dr, CLINTON, MD 20735
MLS# MDPG2187592Listed by: BENNETT REALTY SOLUTIONS - New
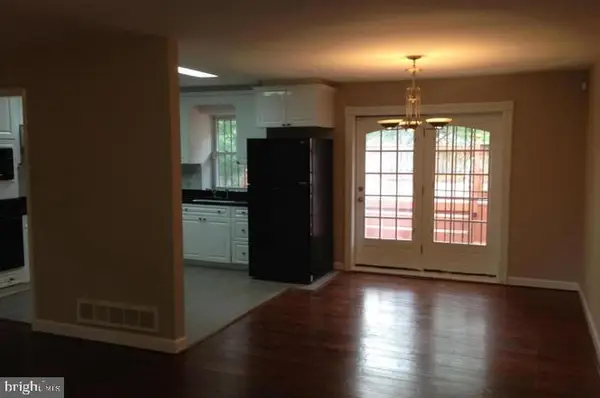 $359,000Active5 beds 2 baths1,566 sq. ft.
$359,000Active5 beds 2 baths1,566 sq. ft.9501 Juliette Dr, CLINTON, MD 20735
MLS# MDPG2187602Listed by: BENNETT REALTY SOLUTIONS
