12133 Neale Sound Dr, Cobb Island, MD 20625
Local realty services provided by:Better Homes and Gardens Real Estate Cassidon Realty
12133 Neale Sound Dr,Cobb Island, MD 20625
$399,900
- 1 Beds
- 3 Baths
- 2,440 sq. ft.
- Single family
- Pending
Listed by: sandra l denny
Office: century 21 new millennium
MLS#:MDCH2043310
Source:BRIGHTMLS
Price summary
- Price:$399,900
- Price per sq. ft.:$163.89
About this home
GREAT OPPORTUNITY to Unlock the potential of this remarkable 2440 sq ft space that is zoned Commercial Village - Mixed Use and once thrived as The Cove at Cobb Island – a beloved neighborhood restaurant, coffee bistro, and wine bar with an established following. This versatile property presents an exciting opportunity for entrepreneurs to revive the cherished gathering place or explore a myriad of alternative uses. It could even be converted into living space. It features a separate efficiency cottage that could be lived in or rented out. The building, exuding the charm of a contemporary cottage, boasts stylish interiors flooded with natural light, adorned with beautiful murals depicting local river and plant life. Featuring luxury vinyl plank flooring, a newer roof, and HVAC system, the property offers both aesthetic appeal and modern amenities. Equipment conveys - ready for you to start the business up again! Additionally, a small efficiency apartment/cottage provides potential rental income. There is some extra space that can be used for outdoor dining. ADA accessible via a ramp for both the main building and the apartment, this property also includes a convenient shed for extra storage. Whether envisioning an art studio, antiques shop, beachwear boutique, or any community-focused business, this space is a canvas for your entrepreneurial dreams. Seize the opportunity to shape the next chapter of this versatile commercial property in the heart of Cobb Island. This property includes Lots 6, 7, A and Parcel 3. This property is also listed as Commercial Opportunity under MLS# MDCH2028298
Contact an agent
Home facts
- Year built:1930
- Listing ID #:MDCH2043310
- Added:262 day(s) ago
- Updated:November 30, 2025 at 08:27 AM
Rooms and interior
- Bedrooms:1
- Total bathrooms:3
- Full bathrooms:2
- Half bathrooms:1
- Living area:2,440 sq. ft.
Heating and cooling
- Cooling:Ceiling Fan(s), Heat Pump(s)
- Heating:Electric, Heat Pump(s)
Structure and exterior
- Roof:Composite, Shingle
- Year built:1930
- Building area:2,440 sq. ft.
Schools
- High school:LA PLATA
- Middle school:PICCOWAXEN
- Elementary school:DR. THOMAS L. HIGDON
Utilities
- Water:Well
- Sewer:Public Sewer
Finances and disclosures
- Price:$399,900
- Price per sq. ft.:$163.89
- Tax amount:$3,846 (2024)
New listings near 12133 Neale Sound Dr
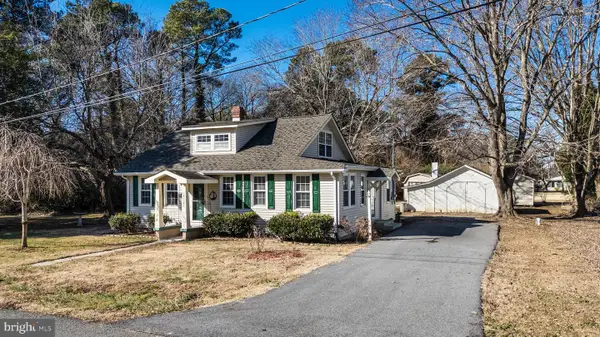 $359,900Pending3 beds 2 baths1,590 sq. ft.
$359,900Pending3 beds 2 baths1,590 sq. ft.18323 Oakland Dr, COBB ISLAND, MD 20625
MLS# MDCH2050900Listed by: CENTURY 21 NEW MILLENNIUM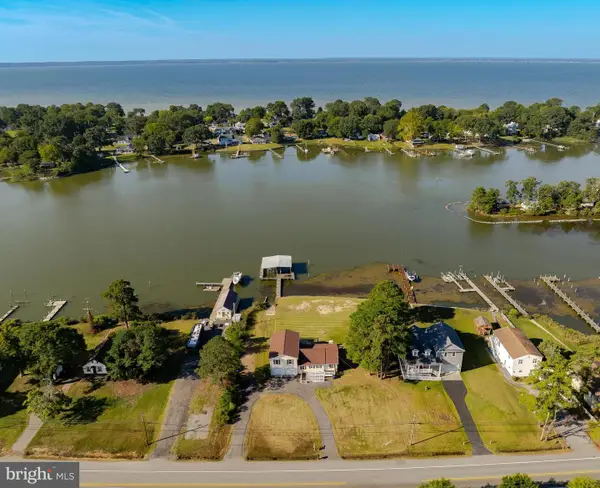 $515,000Pending4 beds 2 baths1,944 sq. ft.
$515,000Pending4 beds 2 baths1,944 sq. ft.16157 Cobb Island Rd, NEWBURG, MD 20664
MLS# MDCH2050324Listed by: CENTURY 21 NEW MILLENNIUM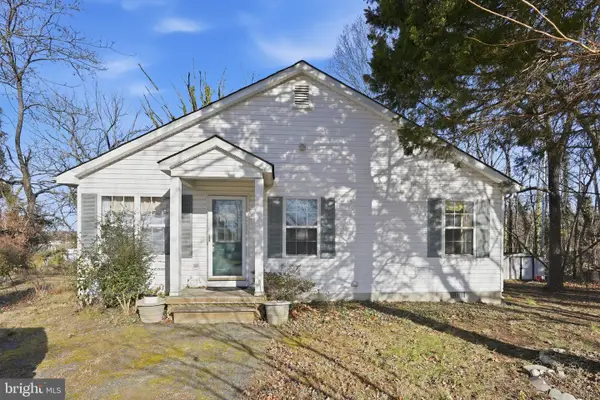 $428,000Active3 beds 2 baths1,444 sq. ft.
$428,000Active3 beds 2 baths1,444 sq. ft.12350 Neale Sound Dr, COBB ISLAND, MD 20625
MLS# MDCH2049754Listed by: EXP REALTY, LLC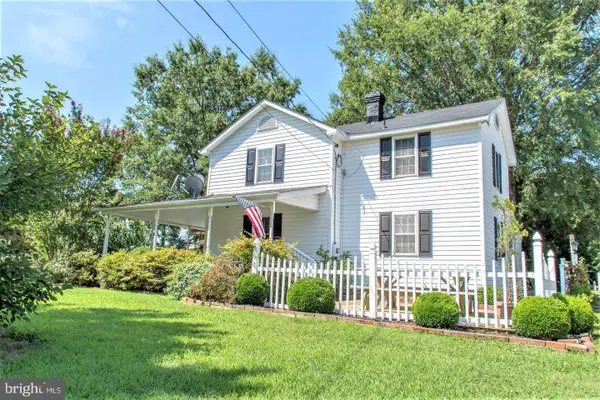 $275,000Pending4 beds 3 baths1,744 sq. ft.
$275,000Pending4 beds 3 baths1,744 sq. ft.13100 Pine Grove Rd, NEWBURG, MD 20664
MLS# MDCH2049560Listed by: REAL BROKER, LLC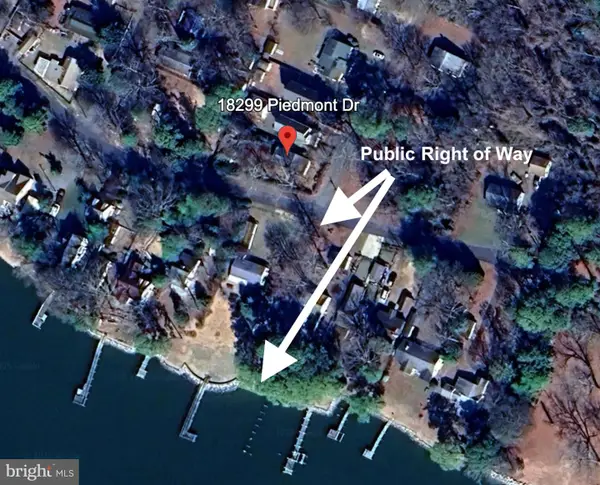 $134,500Active-- beds -- baths664 sq. ft.
$134,500Active-- beds -- baths664 sq. ft.18299 Piedmont Dr, COBB ISLAND, MD 20625
MLS# MDCH2048026Listed by: MACNIFICENT PROPERTIES

