15435 Potomac River Dr, Cobb Island, MD 20625
Local realty services provided by:Better Homes and Gardens Real Estate Reserve
15435 Potomac River Dr,Cobb Island, MD 20625
$999,900
- 5 Beds
- 6 Baths
- - sq. ft.
- Single family
- Sold
Listed by: michael r foster
Office: re/max realty group
MLS#:MDCH2040040
Source:BRIGHTMLS
Sorry, we are unable to map this address
Price summary
- Price:$999,900
About this home
Tremendous Value! Experience unparalleled waterfront living with this extraordinary property, where Feng Shui abounds inside and out. Offering the most breathtaking sunsets over the Potomac, this rare find boasts deep-water, a boathouse and a riprap seawall, ensuring both beauty and functionality. Absolutey perfect for an Air B&B!
The main house is a stunning retreat, featuring five bedrooms and four and a half baths within a spacious 3,500-square-foot floor plan. Nearly every room is graced with panoramic water views, bringing the natural beauty of the surroundings into your daily life. Several updates can be found throughout, including a one-year-old metal roof on all dwellings, ensuring durability and peace of mind.
Inside, you'll find beautiful pine floors throughout much of the home, adding warmth and character. The kitchen is a chef’s dream, outfitted with high-end appliances and adorned with exquisite, rare myrtle wood countertops. Multiple decks, balconies, an enclosed porch, and a charming patio provide countless spots to relax and take in the serene waterfront setting.
For the ultimate in relaxation, soak in the hot tub while watching the sun dip below the horizon. This home is brimming with character and uniqueness at every turn, from a few of the original stained-glass windows to the hidden boat lookout hole in one of the walls (See if you can find it). And for a truly one-of-a-kind feature, this property includes its very own lighthouse, complete with a Fresnel lens—a conversation piece like no other.
The oversized detached garage offers a separate one-bedroom, one-bath apartment with its own private entrance—perfect for guests or as an income-generating rental. Below, you'll find substantial storage space and ample room for all your toys and hobbies. The garage is also equipped with water, electricity, and a wet bar, making it an ideal spot for cleaning fish or prepping for a classic Maryland crab feast.
This remarkable property seamlessly blends luxury, charm, and functionality, creating an unrivaled waterfront sanctuary. Don’t miss this rare opportunity to own a home that offers so much more than just a place to live—it’s a lifestyle.
Call today to schedule a time to view this stunning property!
Contact an agent
Home facts
- Year built:1937
- Listing ID #:MDCH2040040
- Added:267 day(s) ago
- Updated:November 16, 2025 at 01:07 PM
Rooms and interior
- Bedrooms:5
- Total bathrooms:6
- Full bathrooms:5
- Half bathrooms:1
Heating and cooling
- Cooling:Ceiling Fan(s), Central A/C, Window Unit(s), Zoned
- Heating:Baseboard - Electric, Electric, Forced Air, Heat Pump(s), Oil, Radiator, Wood Burn Stove, Zoned
Structure and exterior
- Roof:Metal
- Year built:1937
Schools
- High school:LA PLATA
- Middle school:PICCOWAXEN
- Elementary school:DR T L HIGDON
Utilities
- Water:Well
- Sewer:Public Sewer
Finances and disclosures
- Price:$999,900
- Tax amount:$9,331 (2024)
New listings near 15435 Potomac River Dr
- New
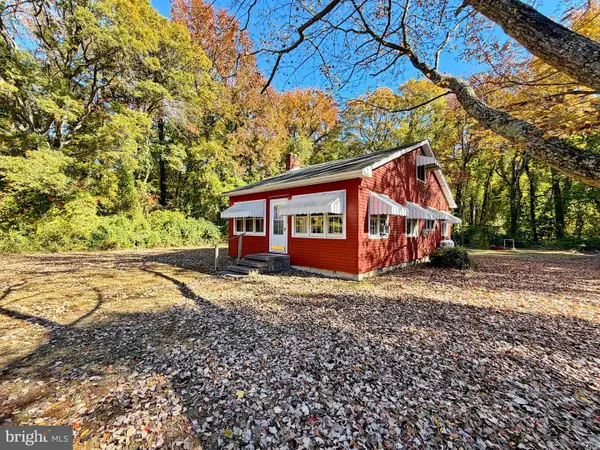 $290,000Active2 beds 1 baths1,056 sq. ft.
$290,000Active2 beds 1 baths1,056 sq. ft.18284 Piedmont Dr, COBB ISLAND, MD 20625
MLS# MDCH2049002Listed by: BALDUS REAL ESTATE, INC.  $355,000Pending3 beds 2 baths1,410 sq. ft.
$355,000Pending3 beds 2 baths1,410 sq. ft.17466 Audrey Rd, COBB ISLAND, MD 20625
MLS# MDCH2048872Listed by: RE/MAX UNITED REAL ESTATE $17,900Pending0 Acres
$17,900Pending0 AcresLot 8 & 9 Russell Drive, COBB ISLAND, MD 20625
MLS# MDCH2048160Listed by: CENTURY 21 NEW MILLENNIUM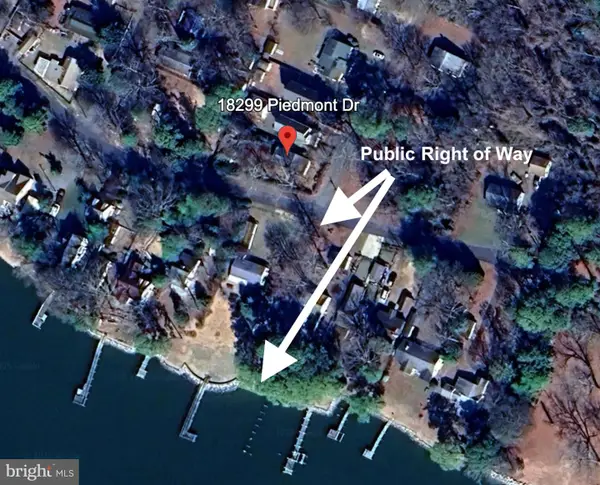 $144,500Active-- beds -- baths664 sq. ft.
$144,500Active-- beds -- baths664 sq. ft.18299 Piedmont Dr, COBB ISLAND, MD 20625
MLS# MDCH2048026Listed by: MACNIFICENT PROPERTIES- Open Sun, 12 to 2pm
 $639,000Active3 beds 2 baths2,172 sq. ft.
$639,000Active3 beds 2 baths2,172 sq. ft.16077 Cobb Island Rd, COBB ISLAND, MD 20625
MLS# MDCH2046752Listed by: RE/MAX UNITED REAL ESTATE 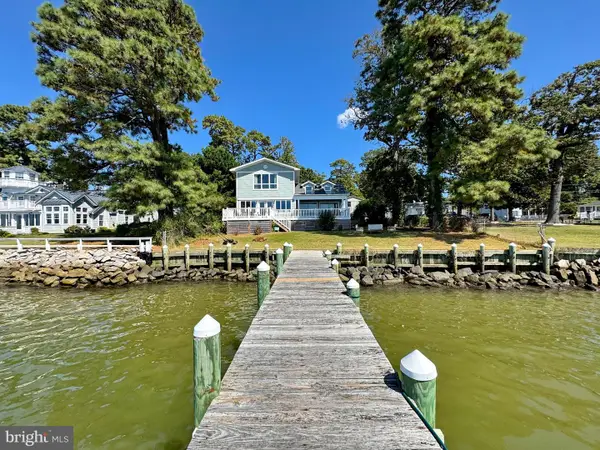 $929,000Active4 beds 3 baths2,554 sq. ft.
$929,000Active4 beds 3 baths2,554 sq. ft.15445 Potomac River Dr, COBB ISLAND, MD 20625
MLS# MDCH2047242Listed by: BALDUS REAL ESTATE, INC.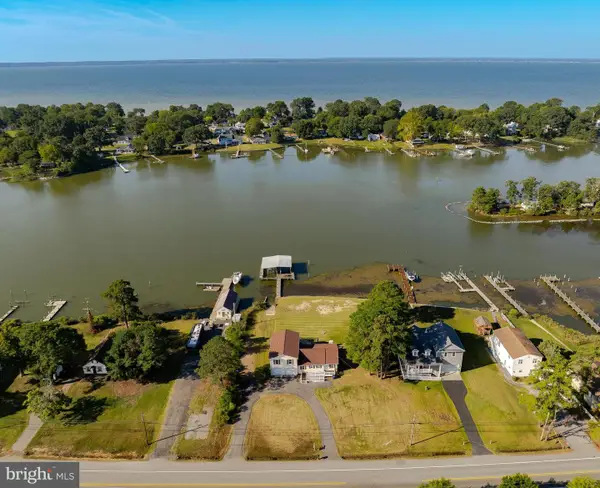 $525,000Active4 beds 2 baths1,944 sq. ft.
$525,000Active4 beds 2 baths1,944 sq. ft.16157 Cobb Island Rd, NEWBURG, MD 20664
MLS# MDCH2046578Listed by: CENTURY 21 NEW MILLENNIUM $267,900Pending1 beds 2 baths1,256 sq. ft.
$267,900Pending1 beds 2 baths1,256 sq. ft.18117 Piedmont Dr, COBB ISLAND, MD 20625
MLS# MDCH2046484Listed by: CENTURY 21 NEW MILLENNIUM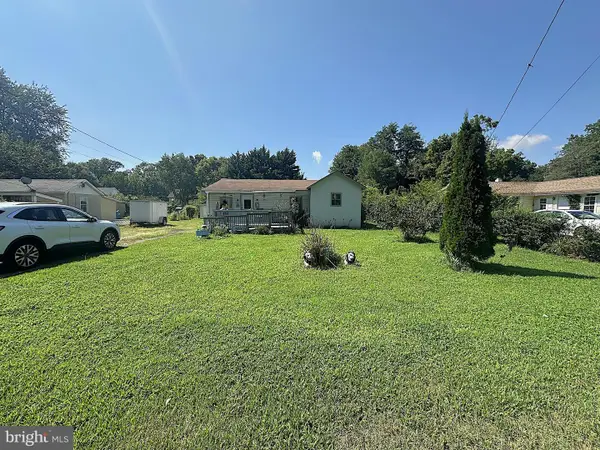 $199,000Active3 beds 2 baths1,136 sq. ft.
$199,000Active3 beds 2 baths1,136 sq. ft.17535 Oriole Dr, COBB ISLAND, MD 20625
MLS# MDCH2046198Listed by: LONG & FOSTER REAL ESTATE, INC.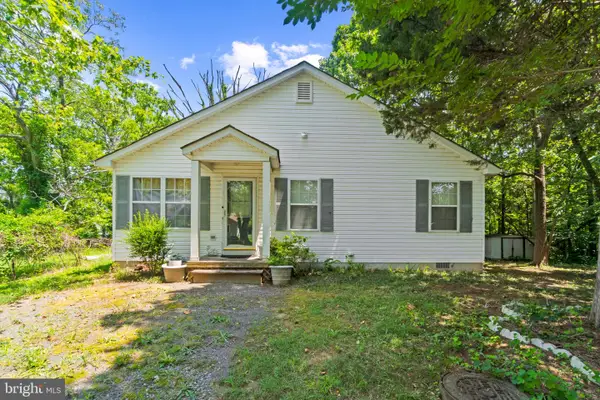 $435,000Active3 beds 2 baths1,444 sq. ft.
$435,000Active3 beds 2 baths1,444 sq. ft.12350 Neale Sound Dr, COBB ISLAND, MD 20625
MLS# MDCH2044490Listed by: KELLER WILLIAMS LUCIDO AGENCY
