1017 W Padonia Rd, COCKEYSVILLE, MD 21030
Local realty services provided by:Better Homes and Gardens Real Estate Reserve
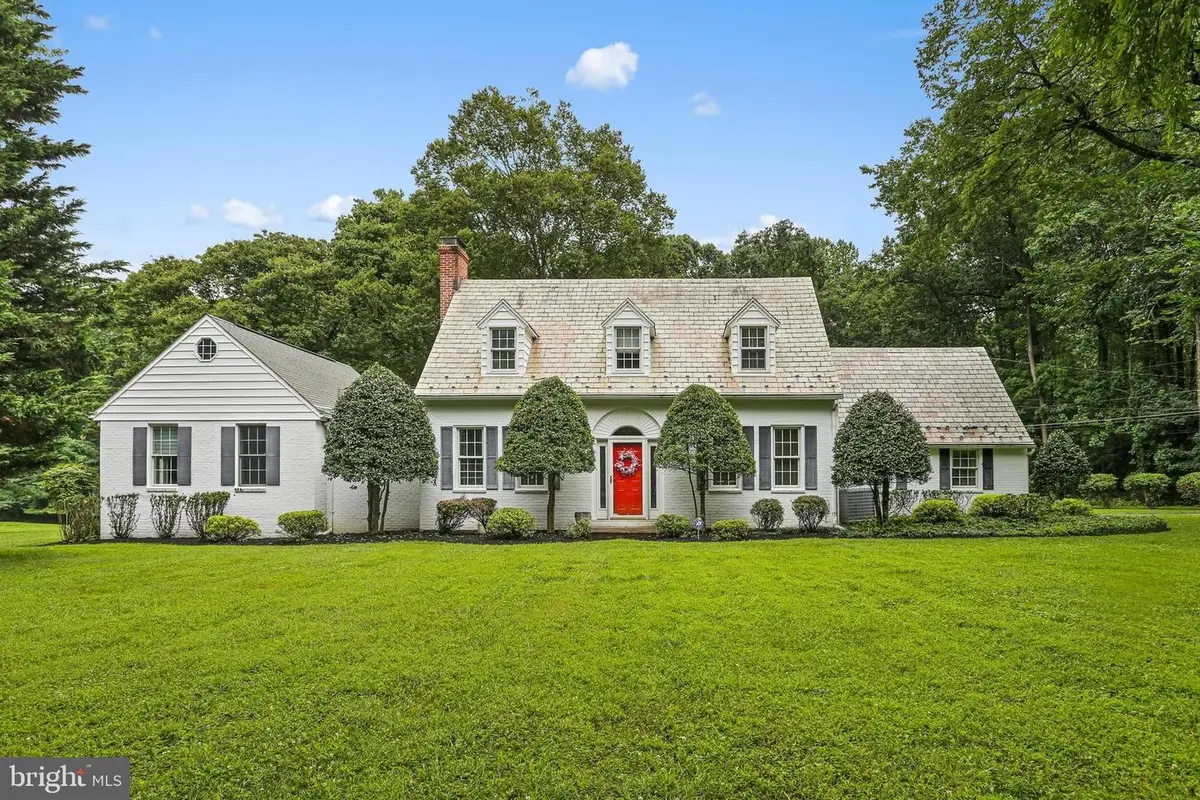
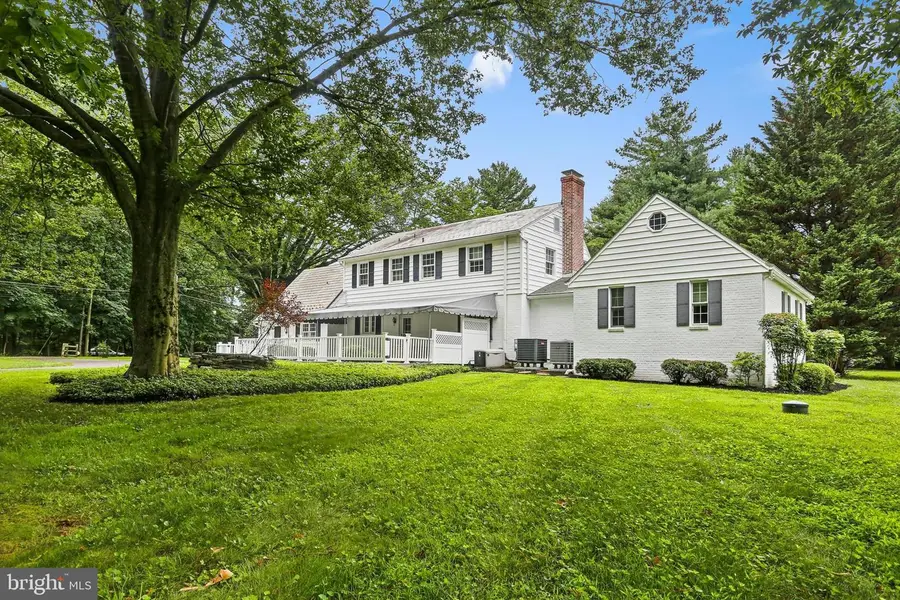
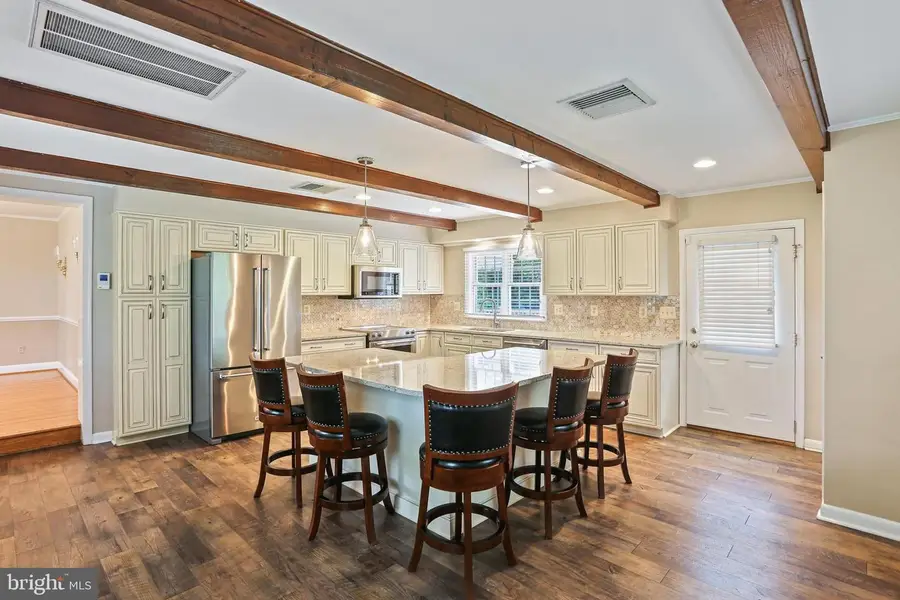
1017 W Padonia Rd,COCKEYSVILLE, MD 21030
$825,000
- 4 Beds
- 4 Baths
- 2,626 sq. ft.
- Single family
- Pending
Listed by:nickolaus b waldner
Office:keller williams realty centre
MLS#:MDBC2131008
Source:BRIGHTMLS
Price summary
- Price:$825,000
- Price per sq. ft.:$314.17
About this home
Welcome to 1017 W Padonia Road — a charming Cape Cod nestled in the heart of Cockeysville. Set on a large peaceful lot with mature trees and a circular driveway, this 4-bedroom, 3.5-bath home offers over 2,600+ square feet of flexible living space and timeless character. Inside, you'll find a thoughtfully updated kitchen featuring a large island with seating, stainless steel appliances, tile backsplash, recessed lighting, wood beams on the ceiling, and durable LVP flooring. Just off the kitchen is a formal dining room with wood flooring, a cozy den with wood floors, and a spacious living room with a wood-burning fireplace, built-in cabinets, and more of those beautiful wood beams. The main level addition includes a tile-floored laundry room and a serene primary suite with crown molding, chair rail, a large walk-in closet, and a spa-like bath complete with a soaking tub, double vanity, and walk-in shower. Upstairs, you’ll find two additional bedrooms, a hall bathroom, along with the former primary bedroom, which features its own bath with a walk-in shower. In need of storage, a workshop, or garage space? The 3-car detached shed includes a loft area and electric (buyer to verify connection). The house also includes a whole-house generator, a 1,000-gallon owned oil tank, slate and shingle roofing, an exterior Trex deck, and loads of character throughout. Sold as-is, this is an estate sale offering tremendous potential in an unbeatable location.
Contact an agent
Home facts
- Year built:1938
- Listing Id #:MDBC2131008
- Added:38 day(s) ago
- Updated:August 15, 2025 at 07:30 AM
Rooms and interior
- Bedrooms:4
- Total bathrooms:4
- Full bathrooms:3
- Half bathrooms:1
- Living area:2,626 sq. ft.
Heating and cooling
- Cooling:Ceiling Fan(s), Central A/C
- Heating:Oil, Radiator
Structure and exterior
- Year built:1938
- Building area:2,626 sq. ft.
- Lot area:2.35 Acres
Schools
- High school:DULANEY
- Middle school:RIDGELY
- Elementary school:MAYS CHAPEL
Utilities
- Water:Well
- Sewer:Private Sewer
Finances and disclosures
- Price:$825,000
- Price per sq. ft.:$314.17
- Tax amount:$6,280 (2024)
New listings near 1017 W Padonia Rd
- New
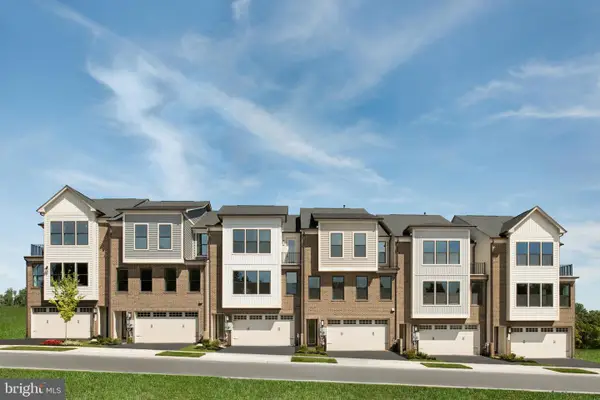 $649,990Active3 beds 4 baths2,446 sq. ft.
$649,990Active3 beds 4 baths2,446 sq. ft.13838 Ridgeview Ct, COCKEYSVILLE, MD 21030
MLS# MDBC2137174Listed by: KELLER WILLIAMS LUCIDO AGENCY - New
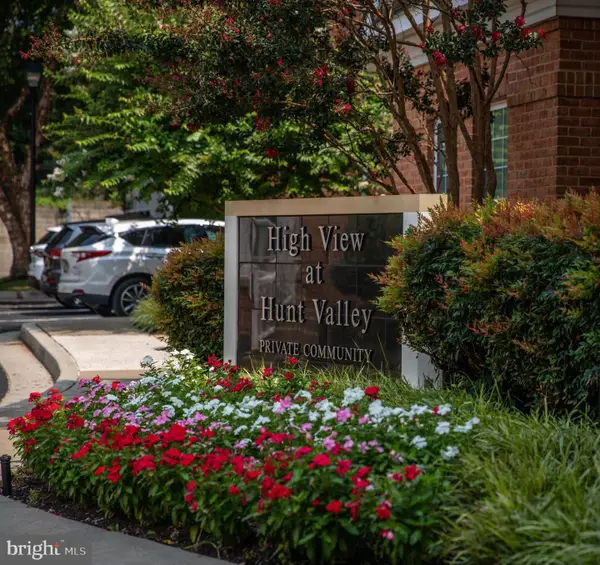 $238,000Active1 beds 1 baths852 sq. ft.
$238,000Active1 beds 1 baths852 sq. ft.400 Symphony Cir #315i, HUNT VALLEY, MD 21030
MLS# MDBC2136836Listed by: KRAUSS REAL PROPERTY BROKERAGE - New
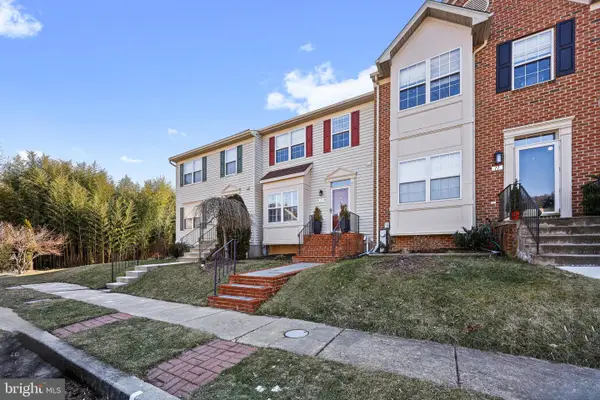 $469,900Active3 beds 4 baths2,246 sq. ft.
$469,900Active3 beds 4 baths2,246 sq. ft.15 Winterberry Ct, COCKEYSVILLE, MD 21030
MLS# MDBC2136510Listed by: CUMMINGS & CO. REALTORS - New
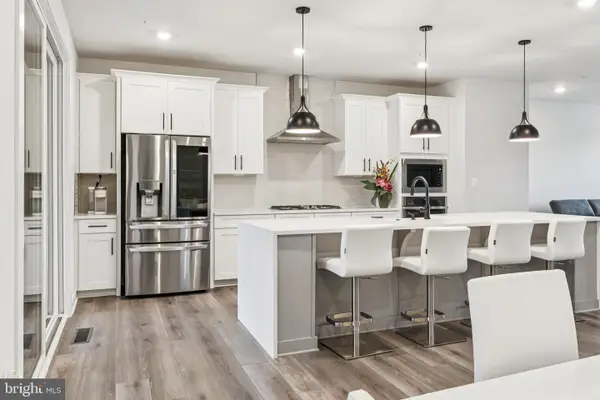 $779,900Active3 beds 4 baths2,894 sq. ft.
$779,900Active3 beds 4 baths2,894 sq. ft.13815 Hunt Valley Ct, COCKEYSVILLE, MD 21030
MLS# MDBC2136680Listed by: MERRITT REAL ESTATE, LLC - New
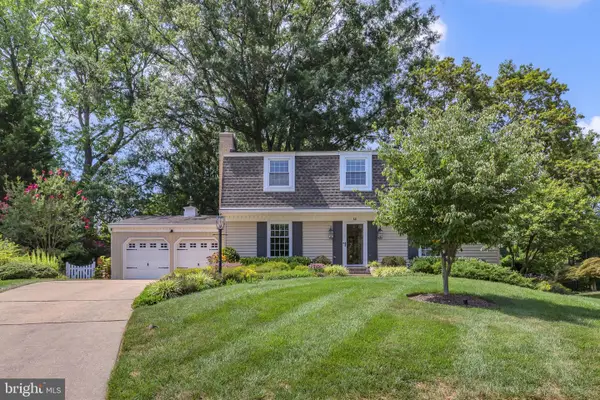 $625,000Active4 beds 3 baths3,225 sq. ft.
$625,000Active4 beds 3 baths3,225 sq. ft.14 Old Spring Ct, COCKEYSVILLE, MD 21030
MLS# MDBC2136592Listed by: REDFIN CORP - New
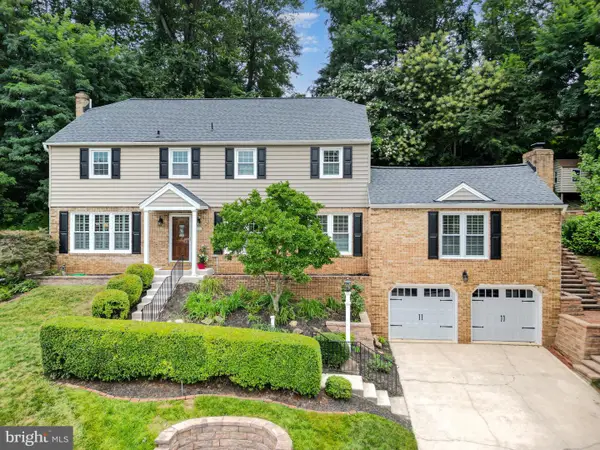 $675,000Active5 beds 3 baths3,661 sq. ft.
$675,000Active5 beds 3 baths3,661 sq. ft.824-a Staffordshire Rd, COCKEYSVILLE, MD 21030
MLS# MDBC2135750Listed by: RE/MAX ADVANTAGE REALTY 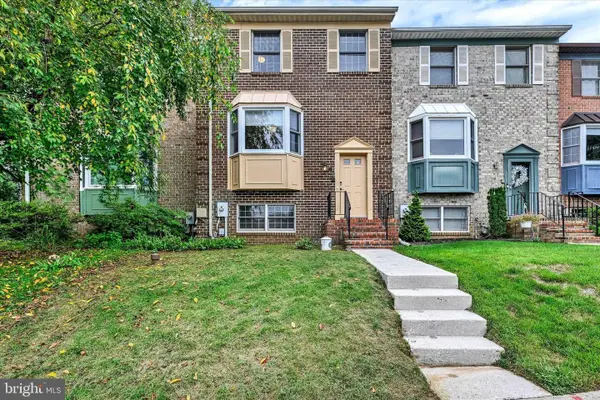 $385,000Pending3 beds 4 baths1,920 sq. ft.
$385,000Pending3 beds 4 baths1,920 sq. ft.29 Cherrywood Ct, COCKEYSVILLE, MD 21030
MLS# MDBC2136126Listed by: EXP REALTY, LLC- New
 $329,900Active2 beds 2 baths1,342 sq. ft.
$329,900Active2 beds 2 baths1,342 sq. ft.400 Symphony Cir #320, COCKEYSVILLE, MD 21030
MLS# MDBC2136448Listed by: CORE MARYLAND REAL ESTATE LLC 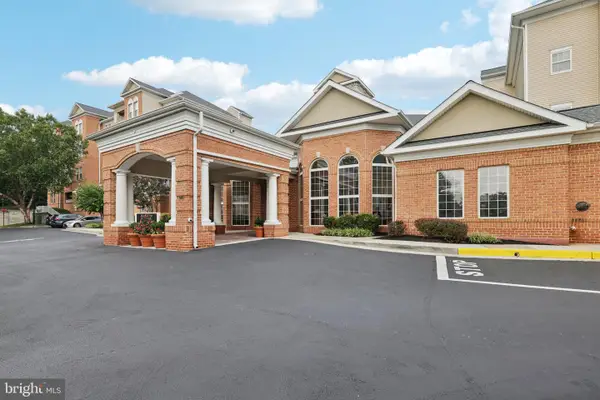 $315,000Pending2 beds 2 baths1,342 sq. ft.
$315,000Pending2 beds 2 baths1,342 sq. ft.400 Symphony Cir #455d, COCKEYSVILLE, MD 21030
MLS# MDBC2136018Listed by: REDFIN CORP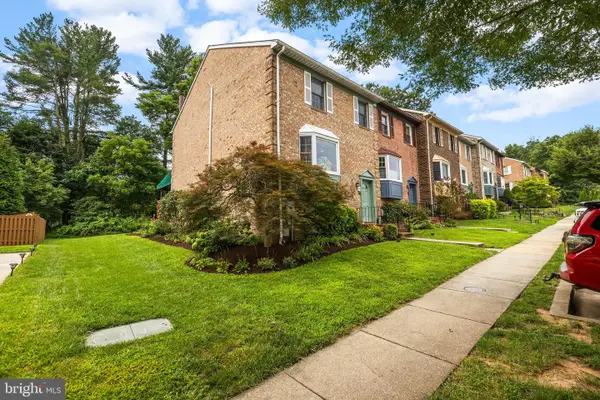 $399,000Pending4 beds 4 baths2,472 sq. ft.
$399,000Pending4 beds 4 baths2,472 sq. ft.55 Cherrywood Ct, COCKEYSVILLE, MD 21030
MLS# MDBC2133974Listed by: BERKSHIRE HATHAWAY HOMESERVICES HOMESALE REALTY

