1034 Saxon Hill Dr, Cockeysville, MD 21030
Local realty services provided by:Better Homes and Gardens Real Estate GSA Realty
1034 Saxon Hill Dr,Cockeysville, MD 21030
$469,000
- 4 Beds
- 3 Baths
- 2,176 sq. ft.
- Single family
- Pending
Listed by: robert a head, lauren hess
Office: american premier realty, llc.
MLS#:MDBC2144658
Source:BRIGHTMLS
Price summary
- Price:$469,000
- Price per sq. ft.:$215.53
- Monthly HOA dues:$5.42
About this home
PRICE IMPROVEMENT...Welcome to 1034 Saxon Hill Drive, a beautifully updated rancher in the highly sought-after Springdale community of Cockeysville. Nestled on a quiet street in a wonderful neighborhood, this home offers the perfect blend of charm, comfort, and thoughtful modern upgrades. With nearly 2,200 finished square feet, four bedrooms, and three full baths on a 0.20-acre lot, this home has been thoughtfully and continuously improved with attention to detail. The main level showcases hardwood floors and a bright, inviting living room centered around a classic brick wood-burning fireplace with a custom-made fireplace door (2025) and large bay window filling the space with natural light. The adjoining dining room opens through sliding glass doors to a brick patio and backyard, ideal for entertaining or relaxing outdoors. The kitchen has been thoughtfully updated with a new built-in pantry for extra storage, new gas stove with griddle, and updated sink fixtures (all 2025). French doors lead conveniently to the driveway for easy access. Elegant new patio-door shades (2025) add a clean and stylish touch. Down the hall are three comfortable bedrooms and two full bathrooms, both refreshed with updated tile, new vanities/fixtures, and toilets (2025). The primary bedroom features new carpet, sliding barn door (both 2025), and its own updated ensuite bath. The lower level offers remarkable flexibility and could easily serve as an in-law suite or separate apartment. This level includes a large recreation area, a full second kitchen with new refrigerator and gas stove (2025), a spacious bedroom with new carpet and a custom built-in closet (both 2025), a full bath with a new granite-top vanity (2025), a laundry area with a newly installed utility tub, and generous storage space. With its own private walkout to the backyard, this level is perfect for guests, multigenerational living, or rental potential. Outside, the home’s curb appeal shines with a new front door (2025) as well as a new parking pad and front steps (2023), plus the backyard provides plenty of room for entertaining or play on the brick patio. Every update, large and small, was done with care and purpose, from new fixtures and finishes to functional upgrades throughout. Ideally located in one of Cockeysville’s most desirable neighborhoods, 1034 Saxon Hill Drive offers a perfect combination of thoughtful improvements, comfortable living spaces, and a flexible layout ready to fit any lifestyle, all just minutes from Towson and the scenic Loch Raven Reservoir walking trails, this home truly has it all.
Contact an agent
Home facts
- Year built:1971
- Listing ID #:MDBC2144658
- Added:55 day(s) ago
- Updated:December 25, 2025 at 08:30 AM
Rooms and interior
- Bedrooms:4
- Total bathrooms:3
- Full bathrooms:3
- Living area:2,176 sq. ft.
Heating and cooling
- Cooling:Central A/C
- Heating:Forced Air, Natural Gas
Structure and exterior
- Roof:Shingle
- Year built:1971
- Building area:2,176 sq. ft.
- Lot area:0.2 Acres
Utilities
- Water:Public
- Sewer:Public Sewer
Finances and disclosures
- Price:$469,000
- Price per sq. ft.:$215.53
- Tax amount:$3,687 (2025)
New listings near 1034 Saxon Hill Dr
- Coming Soon
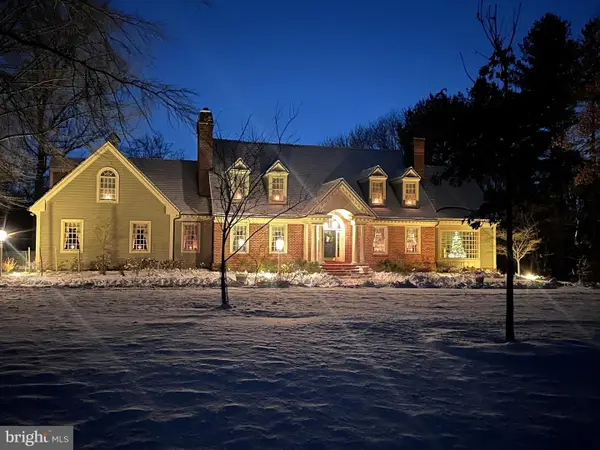 $2,300,000Coming Soon5 beds 6 baths
$2,300,000Coming Soon5 beds 6 baths25 Springhill Farm Ct, COCKEYSVILLE, MD 21030
MLS# MDBC2148482Listed by: HUBBLE BISBEE CHRISTIE'S INTERNATIONAL REAL ESTATE - Coming Soon
 $524,900Coming Soon4 beds 3 baths
$524,900Coming Soon4 beds 3 baths322 Wickersham Way, COCKEYSVILLE, MD 21030
MLS# MDBC2148684Listed by: RE/MAX SOLUTIONS - New
 $399,900Active3 beds 4 baths1,900 sq. ft.
$399,900Active3 beds 4 baths1,900 sq. ft.2 Valley Crossing Cir, COCKEYSVILLE, MD 21030
MLS# MDBC2148546Listed by: DOUGLAS REALTY LLC - Coming Soon
 $425,000Coming Soon3 beds 2 baths
$425,000Coming Soon3 beds 2 baths3 Bromwell Ct, COCKEYSVILLE, MD 21030
MLS# MDBC2148328Listed by: LONG & FOSTER REAL ESTATE, INC. - Coming Soon
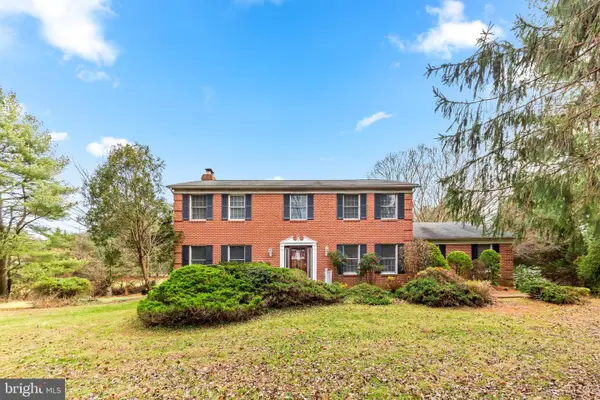 $950,000Coming Soon4 beds 4 baths
$950,000Coming Soon4 beds 4 baths6 Jonathans Ct, COCKEYSVILLE, MD 21030
MLS# MDBC2148118Listed by: NEXT STEP REALTY 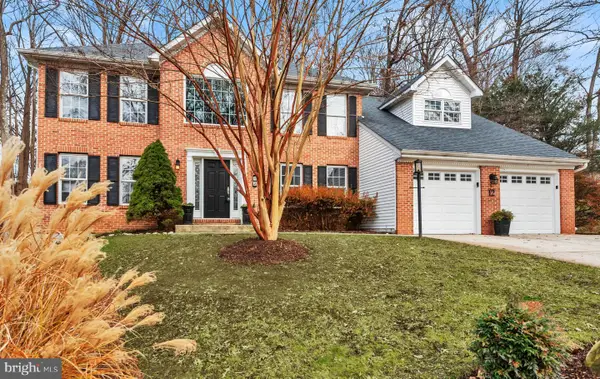 $729,900Pending5 beds 4 baths2,950 sq. ft.
$729,900Pending5 beds 4 baths2,950 sq. ft.12 Clarion Ct, COCKEYSVILLE, MD 21030
MLS# MDBC2148090Listed by: KRAUSS REAL PROPERTY BROKERAGE $449,900Active4 beds 2 baths2,154 sq. ft.
$449,900Active4 beds 2 baths2,154 sq. ft.10 Matthews Ave, COCKEYSVILLE, MD 21030
MLS# MDBC2147818Listed by: COMMERCIAL REAL ESTATE SERVICES OF MARYLAND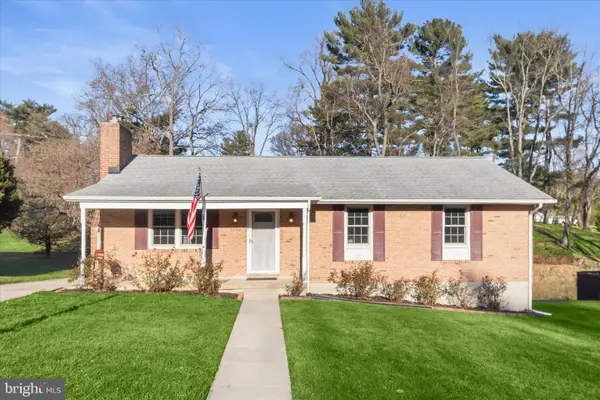 $600,000Active3 beds 3 baths2,374 sq. ft.
$600,000Active3 beds 3 baths2,374 sq. ft.1018 Saxon Hill Dr, COCKEYSVILLE, MD 21030
MLS# MDBC2147278Listed by: NORTHROP REALTY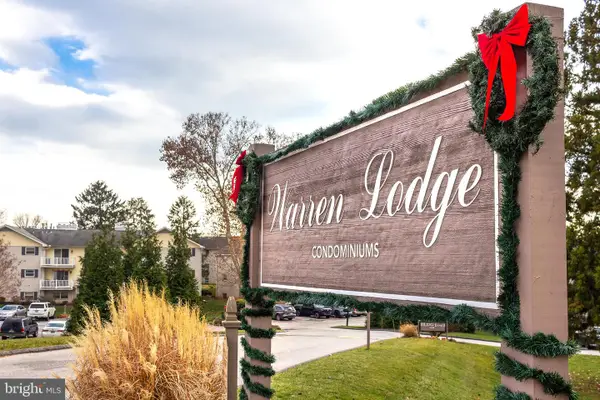 $149,900Pending2 beds 1 baths885 sq. ft.
$149,900Pending2 beds 1 baths885 sq. ft.12 Warren Lodge Ct #2-d, COCKEYSVILLE, MD 21030
MLS# MDBC2147340Listed by: BERKSHIRE HATHAWAY HOMESERVICES PENFED REALTY $489,000Active4 beds 3 baths2,660 sq. ft.
$489,000Active4 beds 3 baths2,660 sq. ft.1013 Trickling Brook Rd, COCKEYSVILLE, MD 21030
MLS# MDBC2147078Listed by: CUMMINGS & CO. REALTORS
