10708 Tyrie Ave, Cockeysville, MD 21030
Local realty services provided by:Better Homes and Gardens Real Estate Cassidon Realty
10708 Tyrie Ave,Cockeysville, MD 21030
$470,000
- 3 Beds
- 2 Baths
- - sq. ft.
- Single family
- Sold
Listed by: james t weiskerger
Office: next step realty
MLS#:MDBC2142010
Source:BRIGHTMLS
Sorry, we are unable to map this address
Price summary
- Price:$470,000
About this home
Welcome to 10708 Tyrie Avenue, a charming and well-maintained farmhouse-style home blending historic character with modern updates. Built in 1892 and thoughtfully cared for over the years, this residence offers over 1,700 square feet of finished living space on a spacious 0.34-acre lot.
The inviting main level features a bright living room with a cozy fireplace, dining area, updated kitchen with stainless steel appliances, and a flexible breakfast area. A main-level bedroom and full bath add convenience and versatility.
Upstairs, you’ll find two additional bedrooms and another full bath, each with natural light and comfortable layouts. The home’s original details, such as built-ins and trim work, complement the updated finishes, creating a warm and balanced design.
Outdoor living is easy with a welcoming front porch, rear deck large backyard offering plenty of space for gardening, play, or entertaining. Additional highlights include central air, off-street parking, lower level with perfect for additional storage and upper level laundry room.
HVAC & appliances - 2023 plus all new floors and carpet throughout the house!
Ideally located in the heart of Cockeysville, this home provides quick access to major routes, shopping, dining, and parks—all while offering timeless charm and everyday functionality.
Contact an agent
Home facts
- Year built:1892
- Listing ID #:MDBC2142010
- Added:100 day(s) ago
- Updated:January 10, 2026 at 11:21 AM
Rooms and interior
- Bedrooms:3
- Total bathrooms:2
- Full bathrooms:2
Heating and cooling
- Cooling:Central A/C
- Heating:Forced Air, Natural Gas
Structure and exterior
- Roof:Asphalt
- Year built:1892
Utilities
- Water:Public
- Sewer:Septic Exists
Finances and disclosures
- Price:$470,000
- Tax amount:$3,865 (2024)
New listings near 10708 Tyrie Ave
- New
 $845,000Active5 beds 4 baths3,656 sq. ft.
$845,000Active5 beds 4 baths3,656 sq. ft.1 Hemlock Ct, COCKEYSVILLE, MD 21030
MLS# MDBC2149552Listed by: ADVANCE REALTY, INC. - New
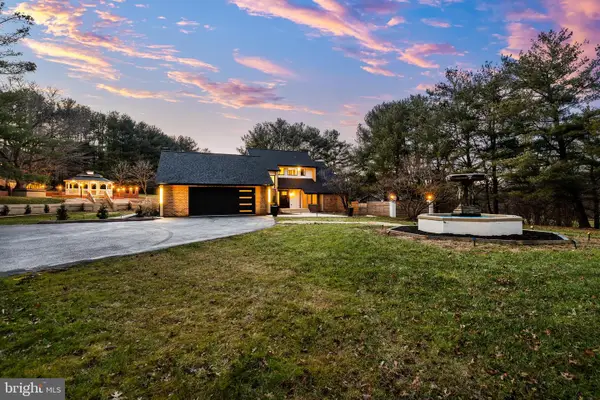 $1,150,000Active4 beds 4 baths3,107 sq. ft.
$1,150,000Active4 beds 4 baths3,107 sq. ft.12206 Cleghorn Rd, COCKEYSVILLE, MD 21030
MLS# MDBC2148468Listed by: HUBBLE BISBEE CHRISTIE'S INTERNATIONAL REAL ESTATE - Coming Soon
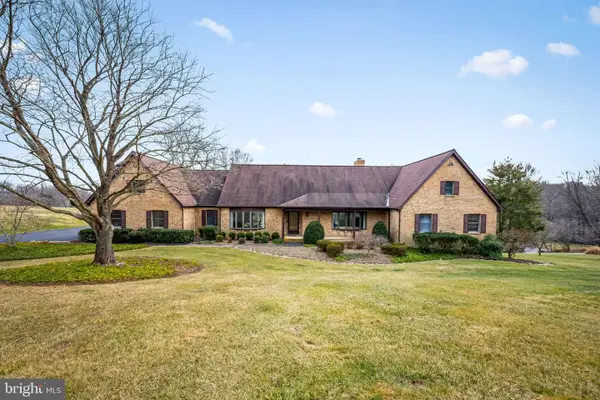 $949,900Coming Soon6 beds 5 baths
$949,900Coming Soon6 beds 5 baths10711 Pot Spring Rd, COCKEYSVILLE, MD 21030
MLS# MDBC2149458Listed by: CUMMINGS & CO REALTORS - Open Sun, 1:30 to 3:30pmNew
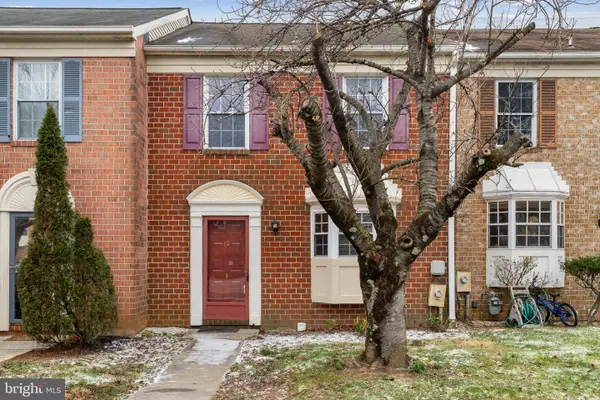 $385,000Active3 beds 3 baths1,680 sq. ft.
$385,000Active3 beds 3 baths1,680 sq. ft.19 Spring Glen Ct, COCKEYSVILLE, MD 21030
MLS# MDBC2149182Listed by: LONG & FOSTER REAL ESTATE, INC. - Open Sun, 12 to 3pm
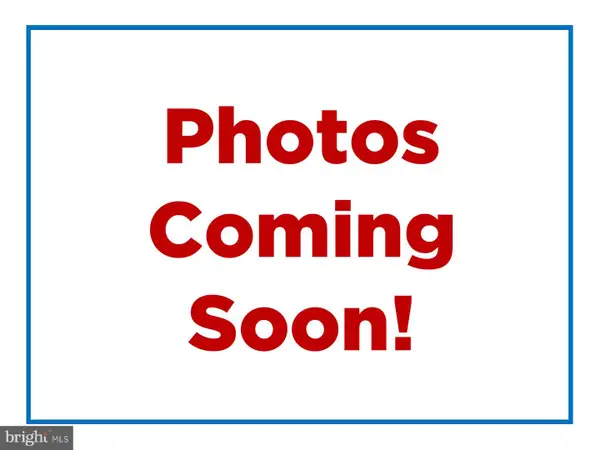 $895,000Active4 beds 4 baths3,296 sq. ft.
$895,000Active4 beds 4 baths3,296 sq. ft.16 Dulaney Hills Ct, COCKEYSVILLE, MD 21030
MLS# MDBC2148612Listed by: RE/MAX EXECUTIVE - Coming Soon
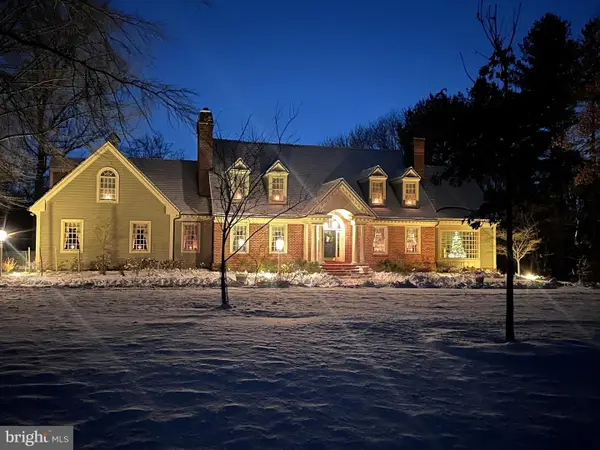 $2,300,000Coming Soon5 beds 6 baths
$2,300,000Coming Soon5 beds 6 baths25 Springhill Farm Ct, COCKEYSVILLE, MD 21030
MLS# MDBC2148482Listed by: HUBBLE BISBEE CHRISTIE'S INTERNATIONAL REAL ESTATE - Coming Soon
 $524,900Coming Soon4 beds 3 baths
$524,900Coming Soon4 beds 3 baths322 Wickersham Way, COCKEYSVILLE, MD 21030
MLS# MDBC2148684Listed by: RE/MAX SOLUTIONS  $399,900Active3 beds 4 baths1,900 sq. ft.
$399,900Active3 beds 4 baths1,900 sq. ft.2 Valley Crossing Cir, COCKEYSVILLE, MD 21030
MLS# MDBC2148546Listed by: DOUGLAS REALTY LLC $425,000Active3 beds 2 baths2,012 sq. ft.
$425,000Active3 beds 2 baths2,012 sq. ft.3 Bromwell Ct, COCKEYSVILLE, MD 21030
MLS# MDBC2148328Listed by: LONG & FOSTER REAL ESTATE, INC.- Coming Soon
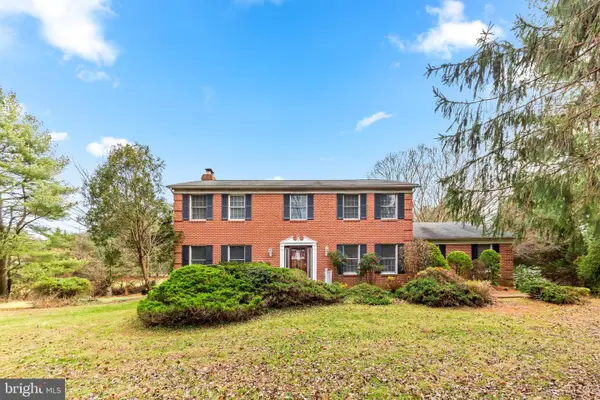 $950,000Coming Soon4 beds 4 baths
$950,000Coming Soon4 beds 4 baths6 Jonathans Ct, COCKEYSVILLE, MD 21030
MLS# MDBC2148118Listed by: NEXT STEP REALTY
