14412 Cuba Rd, COCKEYSVILLE, MD 21030
Local realty services provided by:Better Homes and Gardens Real Estate Capital Area

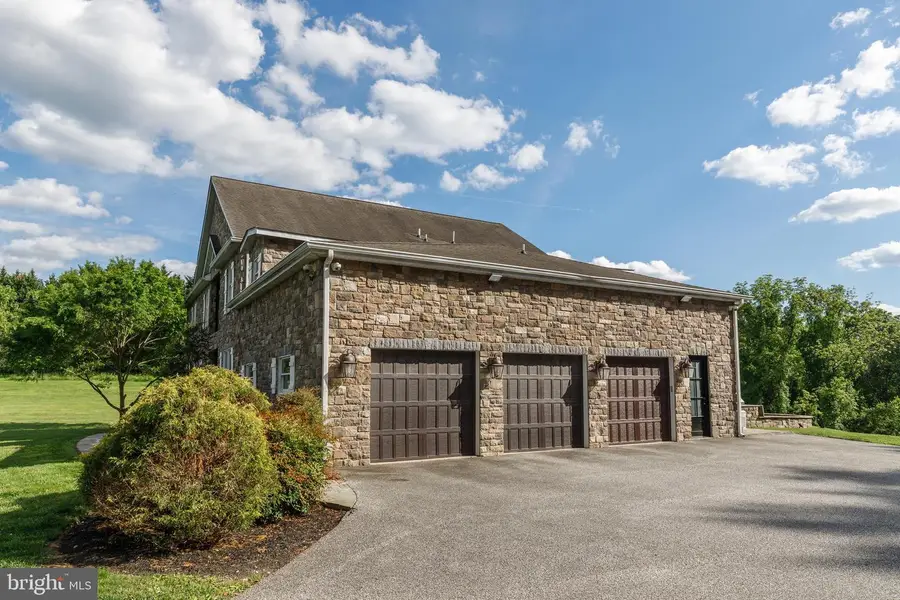
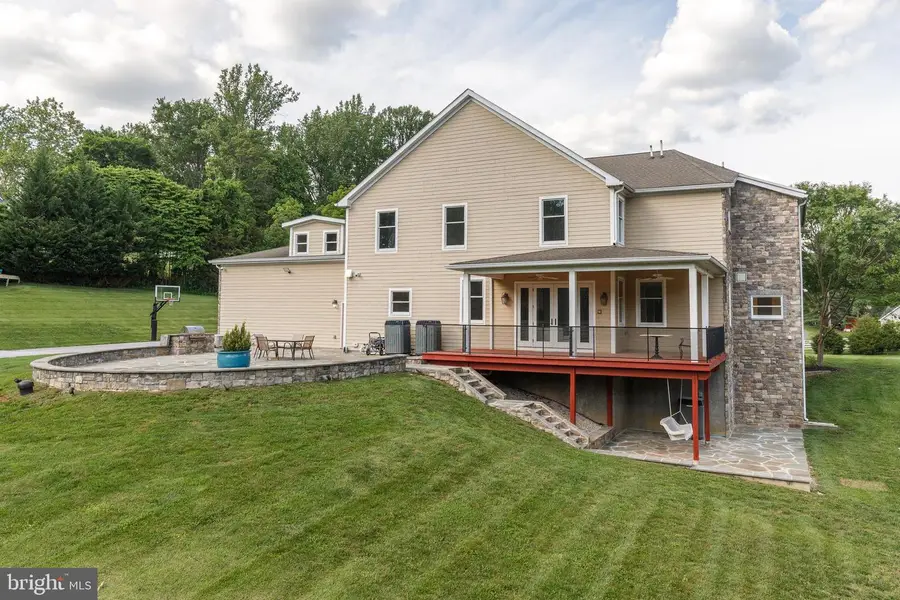
14412 Cuba Rd,COCKEYSVILLE, MD 21030
$1,350,000
- 5 Beds
- 8 Baths
- 7,560 sq. ft.
- Single family
- Active
Listed by:robert a norrell
Office:long & foster real estate, inc.
MLS#:MDBC2129130
Source:BRIGHTMLS
Price summary
- Price:$1,350,000
- Price per sq. ft.:$178.57
About this home
A home where traditional design meets modern flair! The design features a series of angular, geometric shapes that create a dynamic and visually interesting structure! 5 BR including the separate apartment over the garage. The One of a kind lot/location bordered by trees offers privacy and tranquility as well as convenience to shopping and entertainment. The covered deck and expansive flagstone patio are perfect for entertaining. The open floor plan includes 10 foot ceilings on the main level and loads of natural light. The main level and the second floor have den/offices for those working from home. All BRs have ensuite baths and walk in closets. There is a complete apartment over the garage with a private entrance off the patio in back (yes there are steps). The apartment includes LR/DR/Kitchen, a bedroom and a full bath and laundry. The red door off the back patio is the separate entrance to the apartment. The huge exercise room in the lower level will hold any equipment you desire! Don't forget the driving range and detached garage/workshop with a car lift. Overall the home is a blend of comfort and convenience with features to discover in every corner!
Contact an agent
Home facts
- Year built:2013
- Listing Id #:MDBC2129130
- Added:79 day(s) ago
- Updated:August 15, 2025 at 01:53 PM
Rooms and interior
- Bedrooms:5
- Total bathrooms:8
- Full bathrooms:7
- Half bathrooms:1
- Living area:7,560 sq. ft.
Heating and cooling
- Cooling:Ceiling Fan(s), Central A/C, Programmable Thermostat, Zoned
- Heating:90% Forced Air, Central, Forced Air, Humidifier, Programmable Thermostat, Propane - Owned, Zoned
Structure and exterior
- Roof:Architectural Shingle
- Year built:2013
- Building area:7,560 sq. ft.
- Lot area:4.6 Acres
Schools
- High school:HEREFORD
- Middle school:HEREFORD
- Elementary school:SPARKS
Utilities
- Water:Well
- Sewer:Private Septic Tank
Finances and disclosures
- Price:$1,350,000
- Price per sq. ft.:$178.57
- Tax amount:$12,346 (2024)
New listings near 14412 Cuba Rd
- New
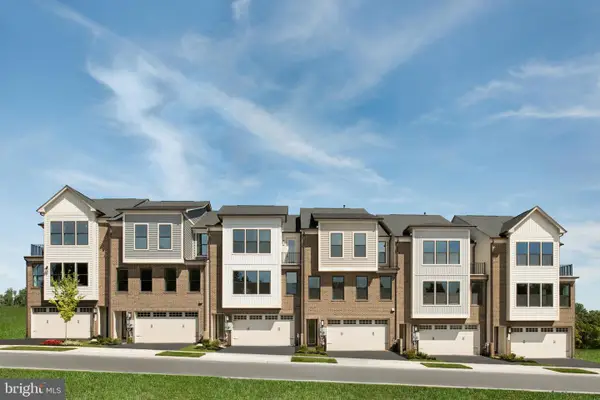 $649,990Active3 beds 4 baths2,446 sq. ft.
$649,990Active3 beds 4 baths2,446 sq. ft.13838 Ridgeview Ct, COCKEYSVILLE, MD 21030
MLS# MDBC2137174Listed by: KELLER WILLIAMS LUCIDO AGENCY - New
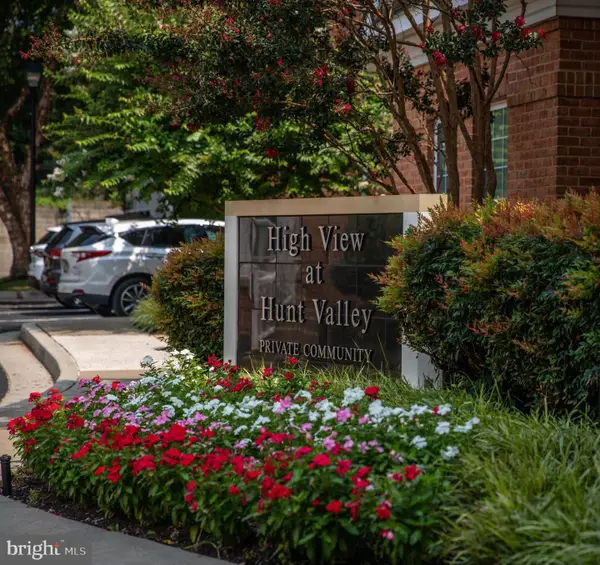 $238,000Active1 beds 1 baths852 sq. ft.
$238,000Active1 beds 1 baths852 sq. ft.400 Symphony Cir #315i, HUNT VALLEY, MD 21030
MLS# MDBC2136836Listed by: KRAUSS REAL PROPERTY BROKERAGE - New
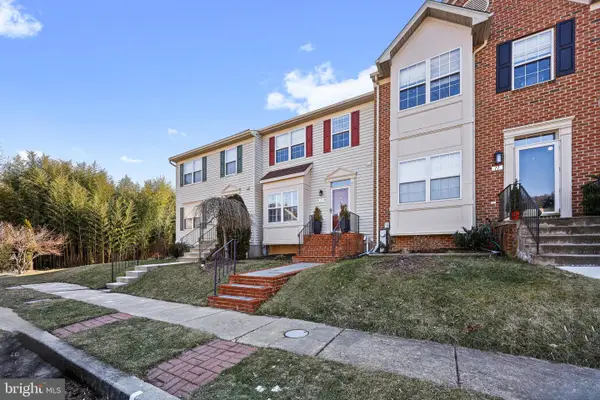 $469,900Active3 beds 4 baths2,246 sq. ft.
$469,900Active3 beds 4 baths2,246 sq. ft.15 Winterberry Ct, COCKEYSVILLE, MD 21030
MLS# MDBC2136510Listed by: CUMMINGS & CO. REALTORS - New
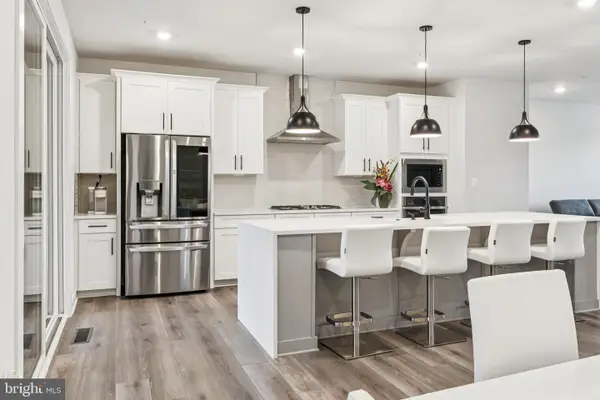 $779,900Active3 beds 4 baths2,894 sq. ft.
$779,900Active3 beds 4 baths2,894 sq. ft.13815 Hunt Valley Ct, COCKEYSVILLE, MD 21030
MLS# MDBC2136680Listed by: MERRITT REAL ESTATE, LLC - New
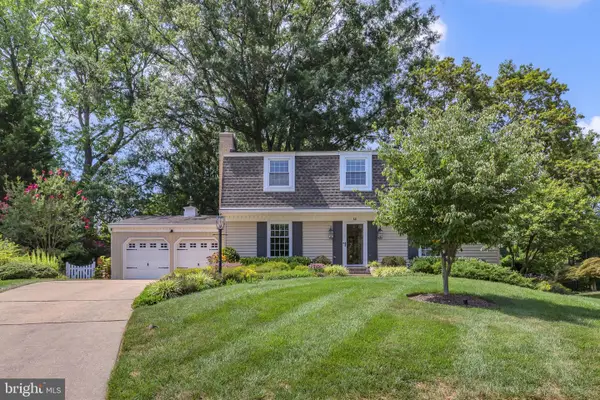 $625,000Active4 beds 3 baths3,225 sq. ft.
$625,000Active4 beds 3 baths3,225 sq. ft.14 Old Spring Ct, COCKEYSVILLE, MD 21030
MLS# MDBC2136592Listed by: REDFIN CORP - New
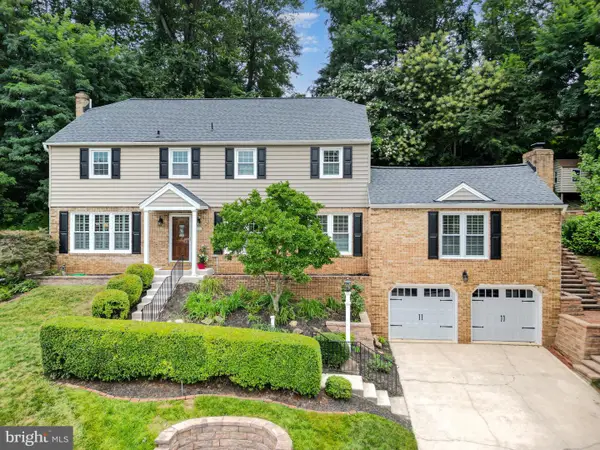 $675,000Active5 beds 3 baths3,661 sq. ft.
$675,000Active5 beds 3 baths3,661 sq. ft.824-a Staffordshire Rd, COCKEYSVILLE, MD 21030
MLS# MDBC2135750Listed by: RE/MAX ADVANTAGE REALTY 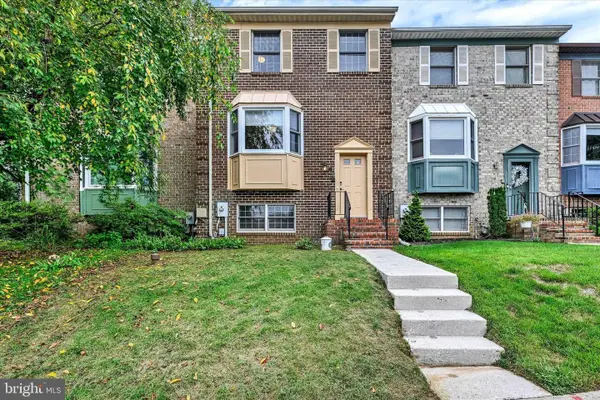 $385,000Pending3 beds 4 baths1,920 sq. ft.
$385,000Pending3 beds 4 baths1,920 sq. ft.29 Cherrywood Ct, COCKEYSVILLE, MD 21030
MLS# MDBC2136126Listed by: EXP REALTY, LLC- New
 $329,900Active2 beds 2 baths1,342 sq. ft.
$329,900Active2 beds 2 baths1,342 sq. ft.400 Symphony Cir #320, COCKEYSVILLE, MD 21030
MLS# MDBC2136448Listed by: CORE MARYLAND REAL ESTATE LLC 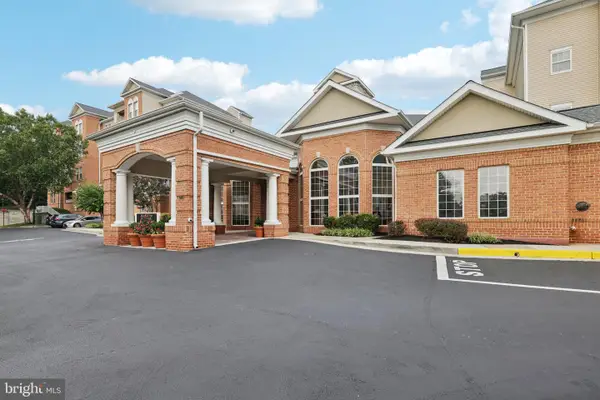 $315,000Pending2 beds 2 baths1,342 sq. ft.
$315,000Pending2 beds 2 baths1,342 sq. ft.400 Symphony Cir #455d, COCKEYSVILLE, MD 21030
MLS# MDBC2136018Listed by: REDFIN CORP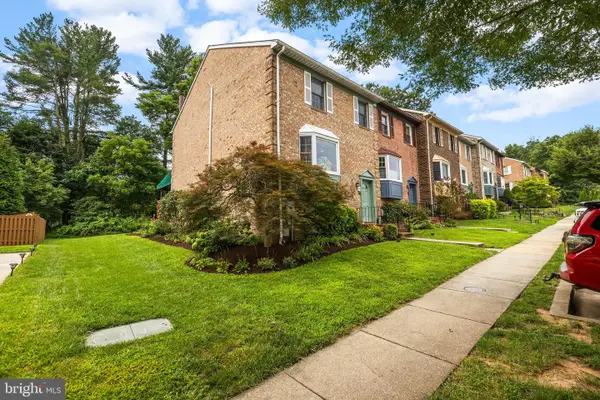 $399,000Pending4 beds 4 baths2,472 sq. ft.
$399,000Pending4 beds 4 baths2,472 sq. ft.55 Cherrywood Ct, COCKEYSVILLE, MD 21030
MLS# MDBC2133974Listed by: BERKSHIRE HATHAWAY HOMESERVICES HOMESALE REALTY

