4749 Cherokee St, College Park, MD 20740
Local realty services provided by:Better Homes and Gardens Real Estate GSA Realty
4749 Cherokee St,College Park, MD 20740
$595,000
- - Beds
- - Baths
- 2,472 sq. ft.
- Townhouse
- Active
Listed by: amanda s hursen, timothy michael hursen jr.
Office: rlah @properties
MLS#:MDPG2147654
Source:BRIGHTMLS
Price summary
- Price:$595,000
- Price per sq. ft.:$240.7
- Monthly HOA dues:$175
About this home
New incredibly low price-check the comps in this neighborhood! The last several sold for $630k - $640k! Take advantage of this market and have instant equity. Immaculate, four-level townhome boasting a rooftop deck with sweeping panoramic views and a private two-car garage.
2,500 square feet. 3 generously sized bedrooms, 2 versatile flex rooms, 3 full baths plus 2 powder rooms. Easily adaptable into a 4-bedroom with a simple addition of a wall and door on the entry level. If closet space is important you will be very happy here!
Gleaming wood floors flow across the sun-drenched main level, where soaring ceilings and custom architectural finishes create an atmosphere of refined elegance. A formal dining space framed by timeless wainscoting leads into an expansive, chef-inspired kitchen featuring an oversized island that comfortably seats four—a true entertainer’s dream.
The top floor will be your sanctuary in the sky: the third bedroom, a full bath, and a charming loft space that opens onto a private rooftop deck.
Additional highlights include:
Every room features gigabit hardwired connections and a fully integrated wireless mesh network for seamless, ultra-fast internet connectivity throughout the home.
Convenient laundry on the bedroom level.
Private two-car garage plus 2 additional registered parking spots and 2 guest passes.
Low HOA fees in a prestigious Lennar-built community.
Energy-efficient, smart-home features.
Easy access to Greenbelt Metro, major bus lines, I-495, and University of Maryland.
Live moments away from vibrant restaurants, shopping, and entertainment, yet tucked into a peaceful community with modern charm and timeless appeal.
Ideal for homeowners and investors alike, this property qualifies for the Live + Work College Park Program, offering up to $20,000 in down payment assistance to eligible buyers employed in the City of College Park. READY FOR IMMEDIATE CLOSING AND MOVE IN.
Contact an agent
Home facts
- Year built:2019
- Listing ID #:MDPG2147654
- Added:315 day(s) ago
- Updated:February 14, 2026 at 05:36 AM
Rooms and interior
- Living area:2,472 sq. ft.
Heating and cooling
- Cooling:Central A/C
- Heating:Forced Air, Natural Gas
Structure and exterior
- Year built:2019
- Building area:2,472 sq. ft.
- Lot area:0.02 Acres
Schools
- High school:PARKDALE
- Elementary school:PAINT BRANCH
Utilities
- Water:Public
- Sewer:Public Sewer
Finances and disclosures
- Price:$595,000
- Price per sq. ft.:$240.7
- Tax amount:$8,726 (2024)
New listings near 4749 Cherokee St
- Coming Soon
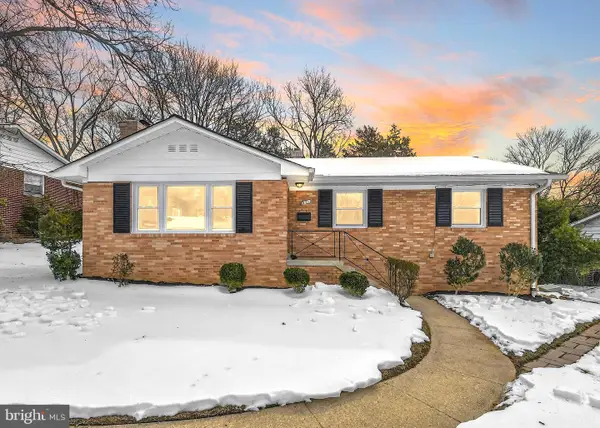 $550,000Coming Soon5 beds 3 baths
$550,000Coming Soon5 beds 3 baths3712 Marlbrough Way, COLLEGE PARK, MD 20740
MLS# MDPG2191190Listed by: KELLER WILLIAMS CAPITAL PROPERTIES - New
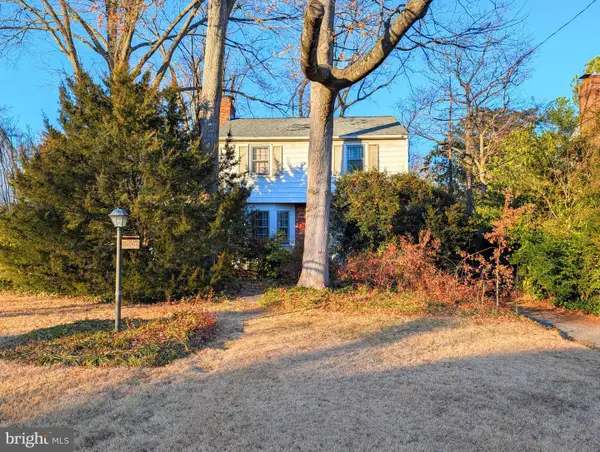 $299,900Active3 beds 2 baths1,411 sq. ft.
$299,900Active3 beds 2 baths1,411 sq. ft.4606 Drexel Rd, COLLEGE PARK, MD 20740
MLS# MDPG2191576Listed by: REALTY 1, INC. - New
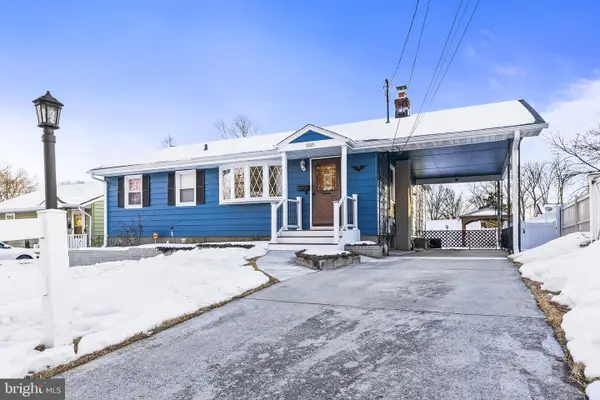 $489,000Active3 beds 2 baths2,369 sq. ft.
$489,000Active3 beds 2 baths2,369 sq. ft.5925 Berwyn Rd, COLLEGE PARK, MD 20740
MLS# MDPG2191466Listed by: REDFIN CORP - New
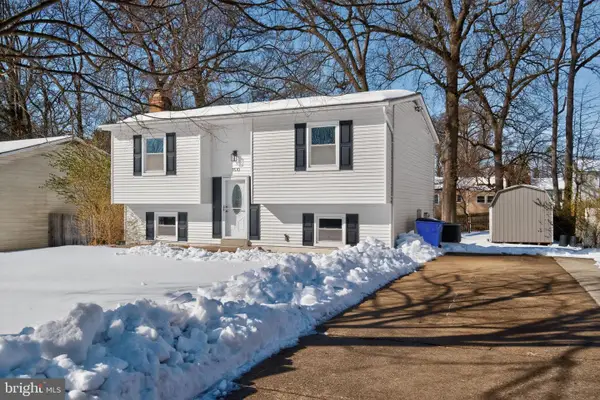 $489,900Active3 beds 2 baths1,569 sq. ft.
$489,900Active3 beds 2 baths1,569 sq. ft.9510 48th Pl, COLLEGE PARK, MD 20740
MLS# MDPG2191386Listed by: FOSTER SPAHR AND COMPANY - New
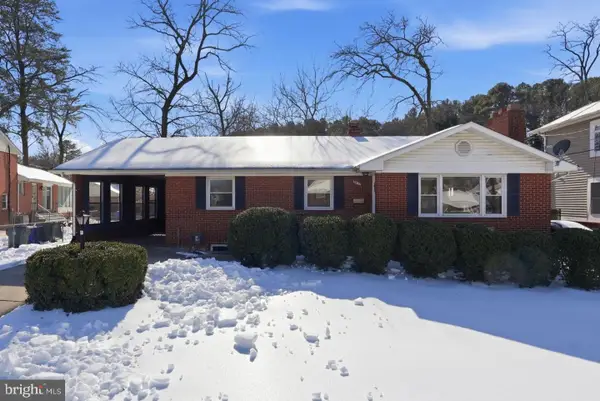 $532,500Active3 beds 3 baths1,867 sq. ft.
$532,500Active3 beds 3 baths1,867 sq. ft.3417 Duke St, COLLEGE PARK, MD 20740
MLS# MDPG2141350Listed by: LONG & FOSTER REAL ESTATE, INC. - New
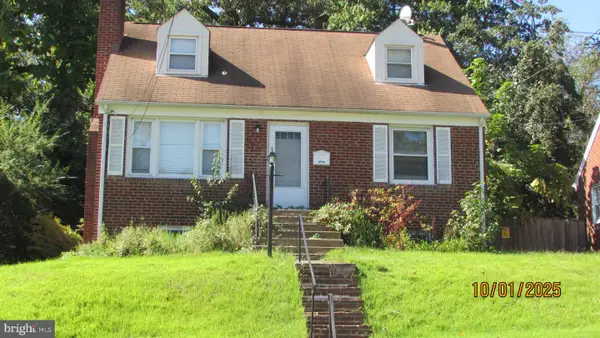 $474,000Active3 beds 2 baths1,670 sq. ft.
$474,000Active3 beds 2 baths1,670 sq. ft.8504 49th Ave, COLLEGE PARK, MD 20740
MLS# MDPG2190702Listed by: RE/MAX UNITED REAL ESTATE - New
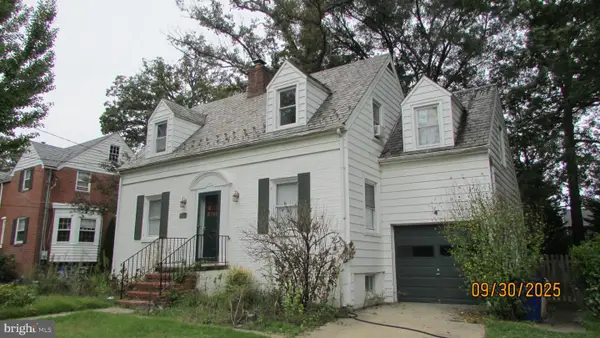 $525,000Active4 beds 2 baths1,698 sq. ft.
$525,000Active4 beds 2 baths1,698 sq. ft.4614 Beechwood Rd, COLLEGE PARK, MD 20740
MLS# MDPG2190744Listed by: RE/MAX UNITED REAL ESTATE - New
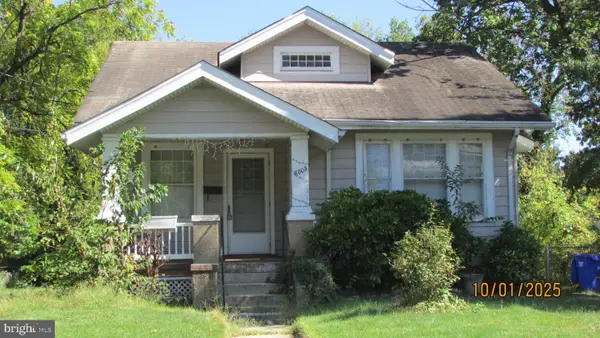 $375,000Active5 beds 2 baths2,330 sq. ft.
$375,000Active5 beds 2 baths2,330 sq. ft.8803 48th Ave, COLLEGE PARK, MD 20740
MLS# MDPG2190630Listed by: RE/MAX UNITED REAL ESTATE - New
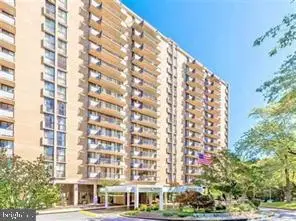 $165,000Active2 beds 2 baths1,390 sq. ft.
$165,000Active2 beds 2 baths1,390 sq. ft.6100 Westchester Park Dr #tr11, COLLEGE PARK, MD 20740
MLS# MDPG2190718Listed by: RE/MAX PROFESSIONALS 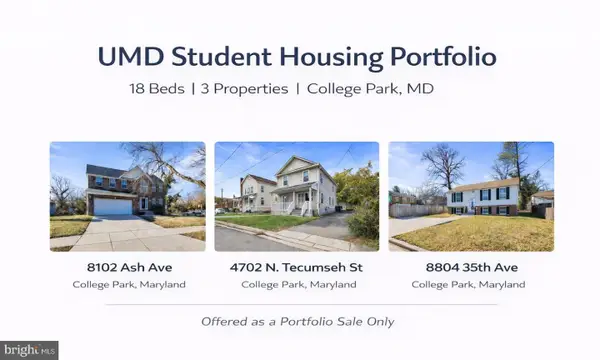 $2,150,000Active7 beds 4 baths2,500 sq. ft.
$2,150,000Active7 beds 4 baths2,500 sq. ft.4702 N. Tecumseh St, BERWYN HEIGHTS, MD 20740
MLS# MDPG2190592Listed by: REAL BROKER, LLC - GAITHERSBURG

