4816 Osage St, College Park, MD 20740
Local realty services provided by:Better Homes and Gardens Real Estate Maturo
Listed by:ann m barrett
Office:long & foster real estate, inc.
MLS#:MDPG2167042
Source:BRIGHTMLS
Price summary
- Price:$585,000
- Price per sq. ft.:$451.39
About this home
Beautiful bungalow with high ceilings and BIG windows that fill this home with natural light! Situated on a gracious 15000 sq ft level lot in lovely Berwyn. Welcoming covered front porch and a spacious back patio - just waiting for you to grill out and entertain!
The full-width living room has seven windows and gleaming heart-pine floors and a classic open staircase. Step up into the dining room with its natural oak flooring, useful corner closet and a chandelier. The updated kitchen has new quartz counters, subway-tile back splash and brand new SS appliances including the 5-burner gas stove with a center griddle, a dishwasher & fridge! The kitchen has a super useful breakfast counter, lovely vaulted ceilings and is open to the sunroom addition. What a gorgeous view and access to your new backyard. Fabulous fenced yard - there's plenty of room to plant and play!
The main level includes a family room open to the vaulted-ceilinged sunroom with 10 windows. The family room has built -ins and could return to being a bedroom if needed. Don't miss the spacious hall closet and the full bath with a tub/shower and pedestal sink.
Upstairs the heart-pine flooring continues. The primary bedroom peacefully overlooks the backyard and has a large walk-in closet. I love the nook area plus there is under eave storage in all three bedrooms. The front bedroom enjoys 4 windows overlooking the tree-lined street and has built-in wall boxes and a good sized closet. The 3rd bedroom is on the driveway side and has a surprisingly deep closet too. The big beautiful bathroom has dual sinks, a tub/shower and a charming and useful Dutch Door!
The full, unfinished basement is neat and clean and holds utilities, a laundry area and plenty of space for storage/workshop/gym/crafts. It has direct access to the backyard as well. Driveway parking includes an EV charger! What a great spot, close to a playground, tennis courts and the bike path! Situated in Berwyn near Lidl grocery store, shops and restaurants and so close to the University of Maryland's flagship campus! If you work in the City of College Park there is potential closing cost assistance via the City-University Partnership Live + Work program! You will love living here!
Contact an agent
Home facts
- Year built:1930
- Listing ID #:MDPG2167042
- Added:46 day(s) ago
- Updated:November 02, 2025 at 04:39 PM
Rooms and interior
- Bedrooms:3
- Total bathrooms:2
- Full bathrooms:2
- Living area:1,296 sq. ft.
Heating and cooling
- Cooling:Central A/C
- Heating:Natural Gas, Radiator
Structure and exterior
- Roof:Architectural Shingle
- Year built:1930
- Building area:1,296 sq. ft.
- Lot area:0.34 Acres
Schools
- High school:PARKDALE
- Middle school:BUCK LODGE
- Elementary school:PAINT BRANCH
Utilities
- Water:Public
- Sewer:Public Sewer
Finances and disclosures
- Price:$585,000
- Price per sq. ft.:$451.39
- Tax amount:$6,659 (2024)
New listings near 4816 Osage St
- New
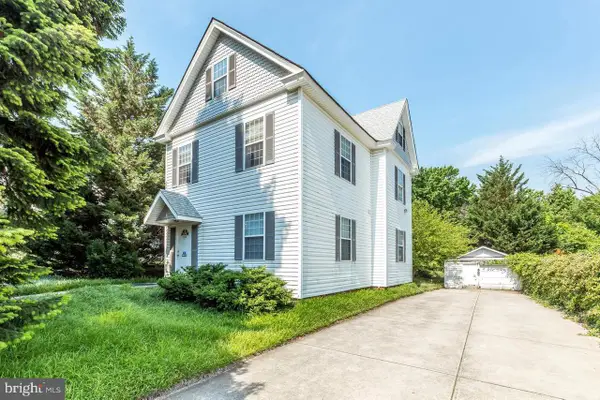 $99,000Active5 beds 5 baths2,056 sq. ft.
$99,000Active5 beds 5 baths2,056 sq. ft.7208 Bowdoin Ave, COLLEGE PARK, MD 20740
MLS# MDPG2181726Listed by: RLAH @PROPERTIES - Open Sun, 12 to 2pmNew
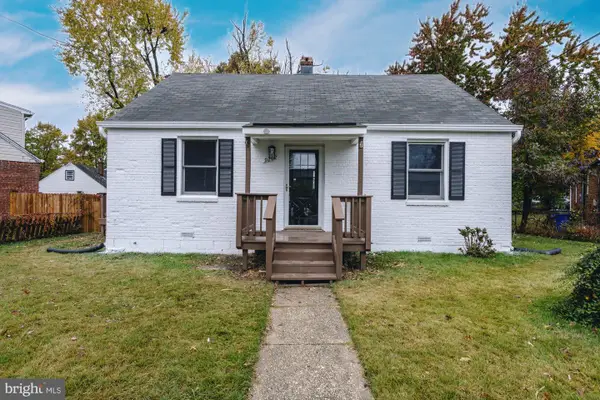 $399,900Active3 beds 2 baths1,152 sq. ft.
$399,900Active3 beds 2 baths1,152 sq. ft.9202 51st Ave, COLLEGE PARK, MD 20740
MLS# MDPG2180630Listed by: KELLER WILLIAMS REALTY CENTRE - New
 $474,000Active3 beds 2 baths1,944 sq. ft.
$474,000Active3 beds 2 baths1,944 sq. ft.8700 50th Pl, COLLEGE PARK, MD 20740
MLS# MDPG2180644Listed by: COMPASS - New
 $675,000Active8 beds 4 baths3,360 sq. ft.
$675,000Active8 beds 4 baths3,360 sq. ft.4903 Osage St, COLLEGE PARK, MD 20740
MLS# MDPG2180412Listed by: LONG & FOSTER REAL ESTATE, INC.  $575,000Active5 beds 3 baths1,484 sq. ft.
$575,000Active5 beds 3 baths1,484 sq. ft.6203 Pontiac St, COLLEGE PARK, MD 20740
MLS# MDPG2180604Listed by: SMART REALTY, LLC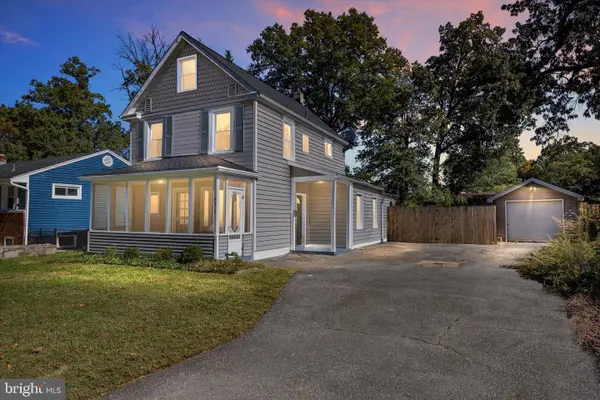 $469,000Pending4 beds 2 baths1,332 sq. ft.
$469,000Pending4 beds 2 baths1,332 sq. ft.9515 51st Ave, COLLEGE PARK, MD 20740
MLS# MDPG2161262Listed by: ENGEL & VOLKERS ANNAPOLIS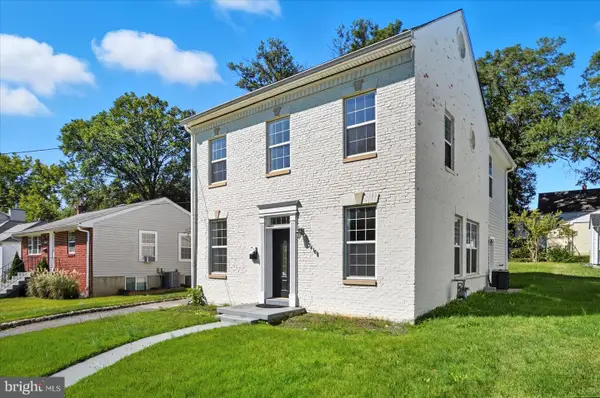 $499,999Active5 beds 3 baths2,184 sq. ft.
$499,999Active5 beds 3 baths2,184 sq. ft.9410 52nd Ave, COLLEGE PARK, MD 20740
MLS# MDPG2179848Listed by: REAL ESTATE PROFESSIONALS, INC.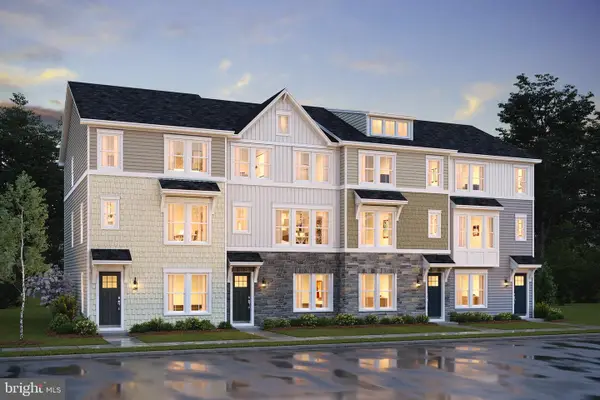 $559,900Active4 beds 4 baths2,011 sq. ft.
$559,900Active4 beds 4 baths2,011 sq. ft.9611 Good Faith Way #lot 36, UPPER MARLBORO, MD 20774
MLS# MDPG2179090Listed by: SYLVIA SCOTT COWLES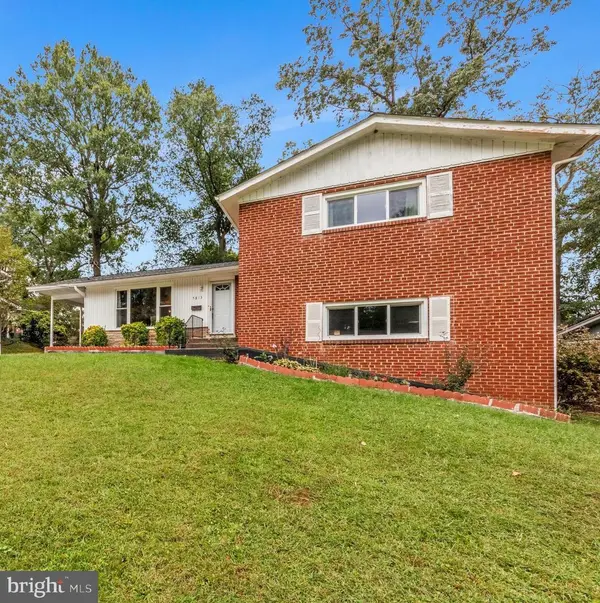 $535,000Active4 beds 3 baths2,232 sq. ft.
$535,000Active4 beds 3 baths2,232 sq. ft.5813 Bryn Mawr Rd, COLLEGE PARK, MD 20740
MLS# MDPG2177530Listed by: KELLER WILLIAMS CAPITAL PROPERTIES $410,000Pending5 beds 3 baths2,834 sq. ft.
$410,000Pending5 beds 3 baths2,834 sq. ft.3533 Duke St, COLLEGE PARK, MD 20740
MLS# MDPG2179054Listed by: WINNING EDGE
