7508 Creighton Dr, College Park, MD 20740
Local realty services provided by:Better Homes and Gardens Real Estate Reserve
7508 Creighton Dr,College Park, MD 20740
$489,900
- 3 Beds
- 3 Baths
- 1,862 sq. ft.
- Single family
- Pending
Listed by: sharon a mccraney
Office: long & foster real estate, inc.
MLS#:MDPG2163154
Source:BRIGHTMLS
Price summary
- Price:$489,900
- Price per sq. ft.:$263.1
About this home
Discover this stunning 4-level, 3BR 2.5 BA split nestled on a quiet, tree-lined street and yard—just minutes from shopping, dining, Metro green and upcoming purple lines, the University of Maryland, and scenic parks/lakes nearby (walk to Calvert Park and Lake Artemesia). This all-brick home boasts 3 generously sized bedrooms, gleaming hardwood floors, a main entrance with double doors, opens to a large living room. A thoughtfully designed layout perfect for both everyday living and entertaining. You will love the hall bath its a true retreat, featuring a beautiful tile shower and a luxurious soaking tub, while the primary bedroom enjoys its own private en-suite bath. Off the main level, the gorgeous tiled floor family room offers a cozy but large space to unwind, complete with a convenient half bath and laundry area, off family room. Need more space? The lower level is ideal for a game room, gym, or extra storage. The kitchen is ready to enjoy as-is or customize to your taste, and it opens to a charming enclosed patio, perfect for BBQs or morning coffee—your private oasis surrounded by lush foliage and a peaceful backyard. This home combines comfort, space, and unbeatable location. Don’t miss your chance to make it yours!
Contact an agent
Home facts
- Year built:1959
- Listing ID #:MDPG2163154
- Added:95 day(s) ago
- Updated:November 15, 2025 at 09:07 AM
Rooms and interior
- Bedrooms:3
- Total bathrooms:3
- Full bathrooms:2
- Half bathrooms:1
- Living area:1,862 sq. ft.
Heating and cooling
- Cooling:Central A/C
- Heating:Forced Air, Natural Gas
Structure and exterior
- Year built:1959
- Building area:1,862 sq. ft.
- Lot area:0.2 Acres
Schools
- High school:PARKDALE
- Middle school:GREENBELT
- Elementary school:BERWYN HEIGHTS
Utilities
- Water:Public
- Sewer:Public Sewer
Finances and disclosures
- Price:$489,900
- Price per sq. ft.:$263.1
- Tax amount:$6,896 (2024)
New listings near 7508 Creighton Dr
- New
 $109,987Active2 beds 2 baths1,257 sq. ft.
$109,987Active2 beds 2 baths1,257 sq. ft.6100 Westchester Park Dr #915, COLLEGE PARK, MD 20740
MLS# MDPG2183310Listed by: RE/MAX LEADING EDGE - New
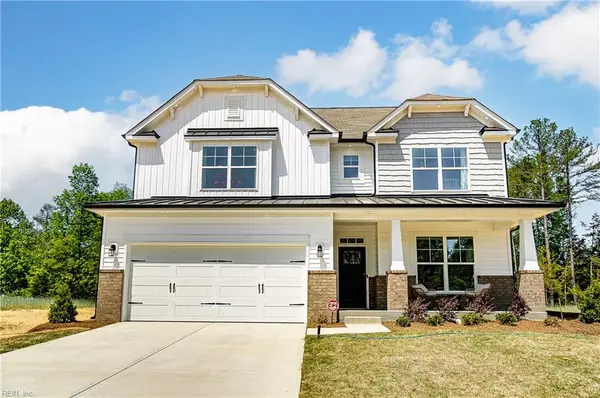 $544,990Active5 beds 3 baths3,047 sq. ft.
$544,990Active5 beds 3 baths3,047 sq. ft.MM Davidson, Windsor, VA 23487
MLS# 10609346Listed by: BHHS RW Towne Realty 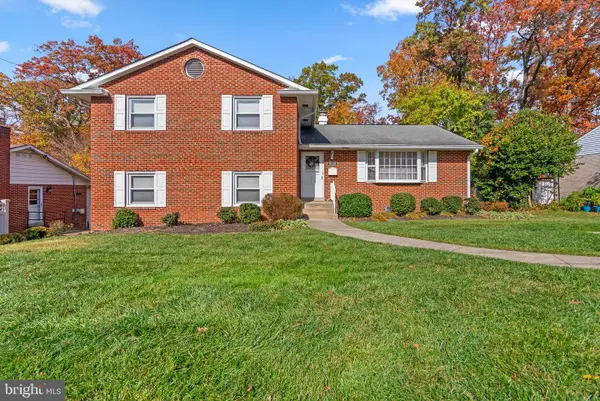 $485,000Pending3 beds 3 baths2,200 sq. ft.
$485,000Pending3 beds 3 baths2,200 sq. ft.9128 Bridgewater St, COLLEGE PARK, MD 20740
MLS# MDPG2181738Listed by: LONG & FOSTER REAL ESTATE, INC.- New
 $175,000Active2 beds 1 baths1,105 sq. ft.
$175,000Active2 beds 1 baths1,105 sq. ft.6024 Westchester Park Dr #202, COLLEGE PARK, MD 20740
MLS# MDPG2182382Listed by: COMPASS  $375,000Pending3 beds 2 baths936 sq. ft.
$375,000Pending3 beds 2 baths936 sq. ft.9605 49th Pl, COLLEGE PARK, MD 20740
MLS# MDPG2182616Listed by: CRANFORD & ASSOCIATES- New
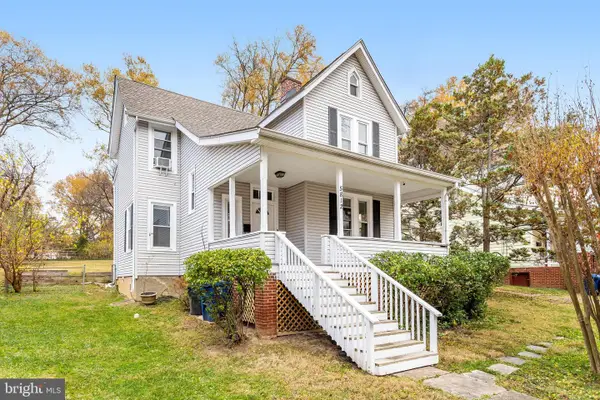 $500,000Active4 beds 3 baths1,635 sq. ft.
$500,000Active4 beds 3 baths1,635 sq. ft.5812 Quebec St, COLLEGE PARK, MD 20740
MLS# MDPG2182344Listed by: RE/MAX UNITED REAL ESTATE - Coming Soon
 $499,990Coming Soon4 beds 2 baths
$499,990Coming Soon4 beds 2 baths9516 51st Ave, COLLEGE PARK, MD 20740
MLS# MDPG2180224Listed by: SAMSON PROPERTIES  $499,000Pending5 beds 3 baths1,230 sq. ft.
$499,000Pending5 beds 3 baths1,230 sq. ft.8705 38th Ave, COLLEGE PARK, MD 20740
MLS# MDPG2182152Listed by: EVERGREEN PROPERTIES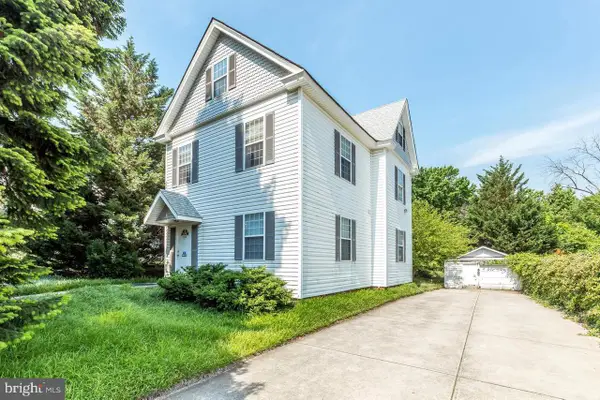 $99,000Active5 beds 5 baths2,056 sq. ft.
$99,000Active5 beds 5 baths2,056 sq. ft.7208 Bowdoin Ave, COLLEGE PARK, MD 20740
MLS# MDPG2181726Listed by: RLAH @PROPERTIES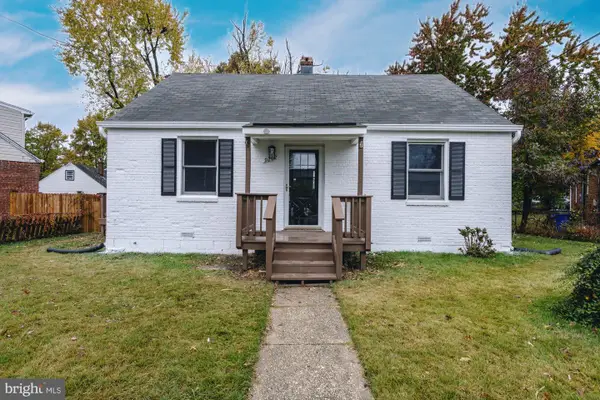 $399,900Pending3 beds 2 baths1,152 sq. ft.
$399,900Pending3 beds 2 baths1,152 sq. ft.9202 51st Ave, COLLEGE PARK, MD 20740
MLS# MDPG2180630Listed by: KELLER WILLIAMS REALTY CENTRE
