12 Thruway Dr, Colora, MD 21917
Local realty services provided by:Better Homes and Gardens Real Estate Premier
12 Thruway Dr,Colora, MD 21917
$365,000
- 3 Beds
- 2 Baths
- 1,555 sq. ft.
- Single family
- Pending
Listed by: christopher matthew kotula
Office: realty plus associates
MLS#:MDCC2017740
Source:BRIGHTMLS
Price summary
- Price:$365,000
- Price per sq. ft.:$234.73
About this home
back to active Second Chance opertunity!!! Dont wait schedule your appointment now before its gone!
This beautifully updated 3-bedroom, 2-bath split-level home is perfectly situated on over half an acre in the highly sought-after Rising Sun School District. From the moment you arrive, you’ll appreciate the space, comfort, and thoughtful updates throughout. The upstairs features two spacious bedrooms, a full bathroom, a bright living room, a dedicated dining area, and a functional kitchen that opens up to the brand-new deck — perfect for morning coffee or evening grilling.
Head downstairs to a fully finished lower level that offers even more living space, including a second large living room, a third bedroom, another full bathroom with a large soaking tub and stand-up shower, as well as a laundry and utility room. The lower level is a full walkout, providing convenient access to the backyard and tons of natural light — it’s perfect for multi-generational living, guests, or just extra breathing room.
Major updates include a newer roof, updated windows, updated siding, updated Trane HVAC system, and updated water heater, plus that massive brand-new deck overlooking the private, fully fenced backyard — ideal for kids, pets, and peace of mind. And for the hobbyist or anyone needing extra space, the oversized detached garage/workshop with a second-level loft is the ultimate bonus — great for storage, tools, toys, or your next big project.
Homes like this don’t come around often, especially in this location. Don’t miss your chance to make it yours. Call today to schedule your private tour
Contact an agent
Home facts
- Year built:1975
- Listing ID #:MDCC2017740
- Added:252 day(s) ago
- Updated:November 30, 2025 at 08:27 AM
Rooms and interior
- Bedrooms:3
- Total bathrooms:2
- Full bathrooms:2
- Living area:1,555 sq. ft.
Heating and cooling
- Cooling:Ceiling Fan(s), Central A/C
- Heating:90% Forced Air, Electric
Structure and exterior
- Roof:Asphalt
- Year built:1975
- Building area:1,555 sq. ft.
- Lot area:0.51 Acres
Schools
- High school:RISING SUN
- Middle school:RISING SUN
- Elementary school:RISING SUN
Utilities
- Water:Well
- Sewer:Private Septic Tank
Finances and disclosures
- Price:$365,000
- Price per sq. ft.:$234.73
- Tax amount:$2,704 (2024)
New listings near 12 Thruway Dr
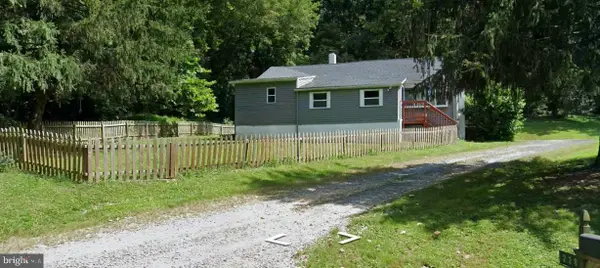 $315,000Pending4 beds 2 baths1,386 sq. ft.
$315,000Pending4 beds 2 baths1,386 sq. ft.228 Porters Bridge Rd, COLORA, MD 21917
MLS# MDCC2020060Listed by: REVOL REAL ESTATE, LLC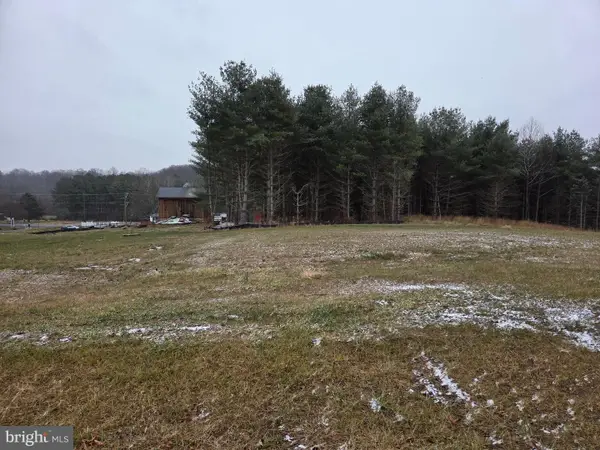 $225,000Active0.74 Acres
$225,000Active0.74 AcresLot 8 White Spruce Way, CONOWINGO, MD 21918
MLS# MDCC2019908Listed by: GARCEAU REALTY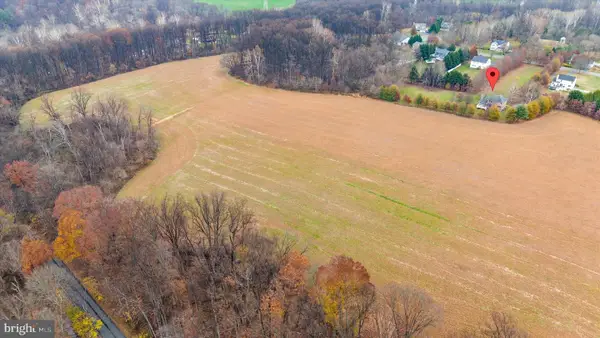 $1,375,000Active5 beds 3 baths4,357 sq. ft.
$1,375,000Active5 beds 3 baths4,357 sq. ft.39 N Friendship Ct, COLORA, MD 21917
MLS# MDCC2019904Listed by: PATTERSON-SCHWARTZ REAL ESTATE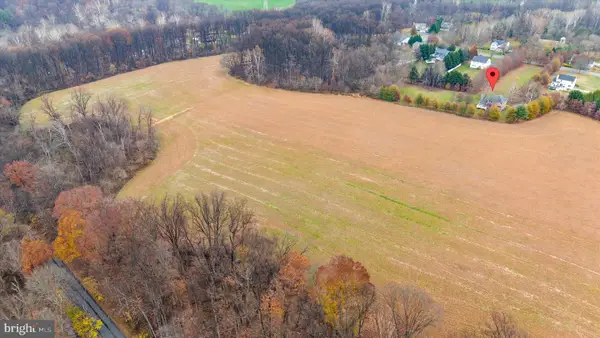 $1,375,000Active5 beds 3 baths4,357 sq. ft.
$1,375,000Active5 beds 3 baths4,357 sq. ft.39 N Friendship Ct, COLORA, MD 21917
MLS# MDCC2019906Listed by: PATTERSON-SCHWARTZ REAL ESTATE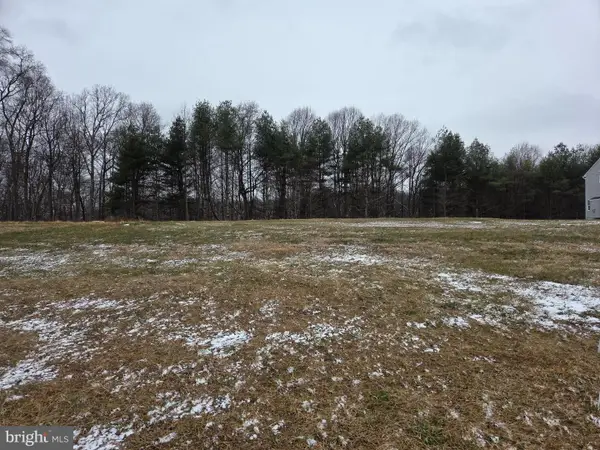 $199,990Active0.86 Acres
$199,990Active0.86 AcresLot 3 White Spruce Way, CONOWINGO, MD 21918
MLS# MDCC2019868Listed by: GARCEAU REALTY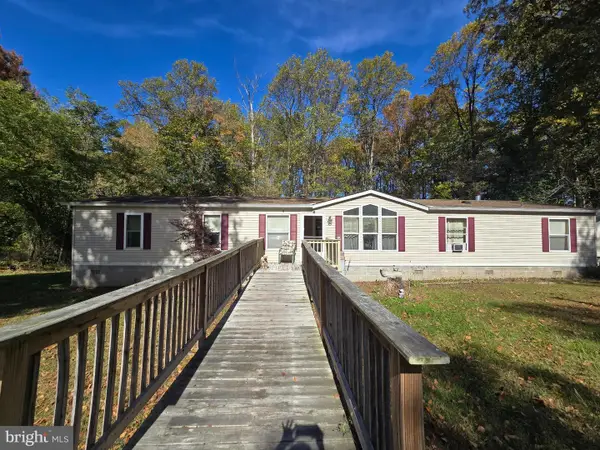 $375,000Active4 beds 2 baths2,128 sq. ft.
$375,000Active4 beds 2 baths2,128 sq. ft.27 Behm Ln, COLORA, MD 21917
MLS# MDCC2019538Listed by: EXP REALTY, LLC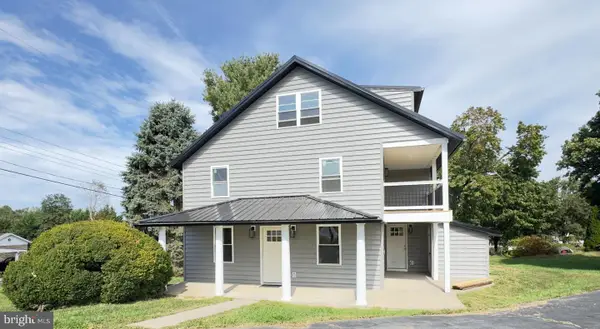 $435,000Active4 beds 3 baths2,550 sq. ft.
$435,000Active4 beds 3 baths2,550 sq. ft.1741 Liberty Grove Rd, COLORA, MD 21917
MLS# MDCC2019324Listed by: EXP REALTY, LLC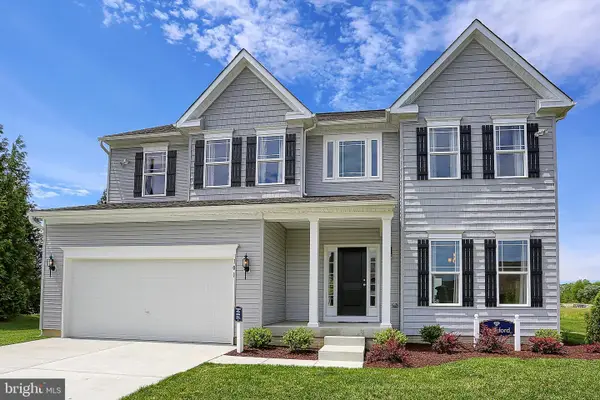 $557,990Active3 beds 3 baths1,923 sq. ft.
$557,990Active3 beds 3 baths1,923 sq. ft.Tbd Rowland Drive, COLORA, MD 21917
MLS# MDCC2019178Listed by: MARY ANN HAMMEL $365,000Active4 beds 3 baths2,268 sq. ft.
$365,000Active4 beds 3 baths2,268 sq. ft.62 Porters Bridge Rd, COLORA, MD 21917
MLS# MDCC2018356Listed by: EXP REALTY, LLC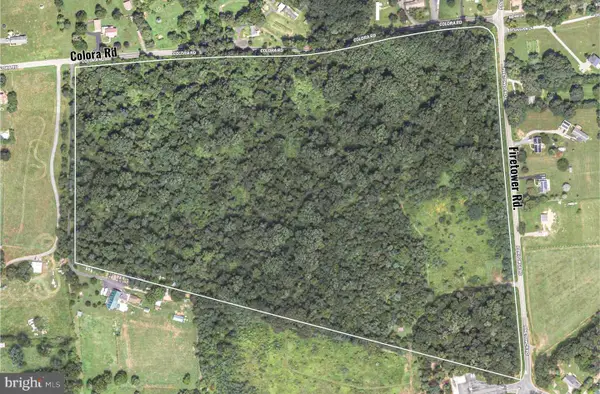 $1,000,000Active52 Acres
$1,000,000Active52 AcresColora Rd, COLORA, MD 21917
MLS# MDCC2018244Listed by: RE/MAX CHESAPEAKE

