5284 Corncockle Ct, COLUMBIA, MD 21045
Local realty services provided by:Better Homes and Gardens Real Estate Community Realty
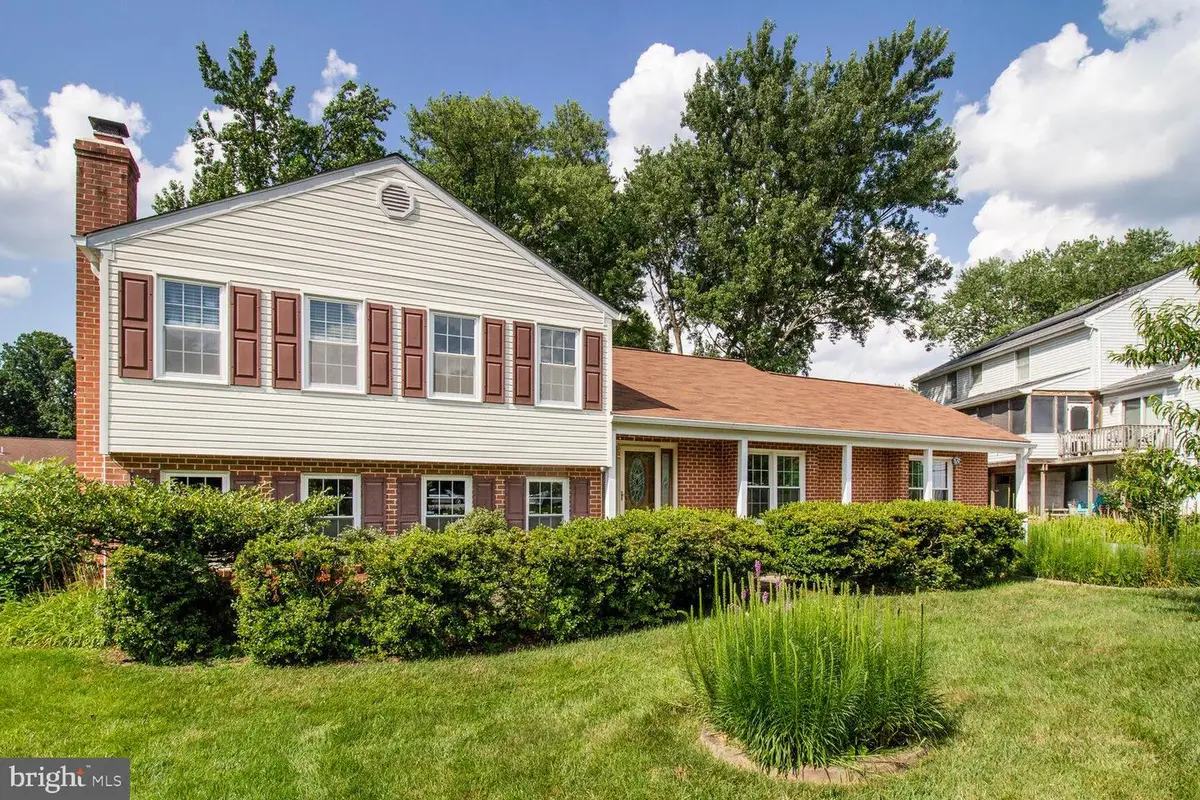
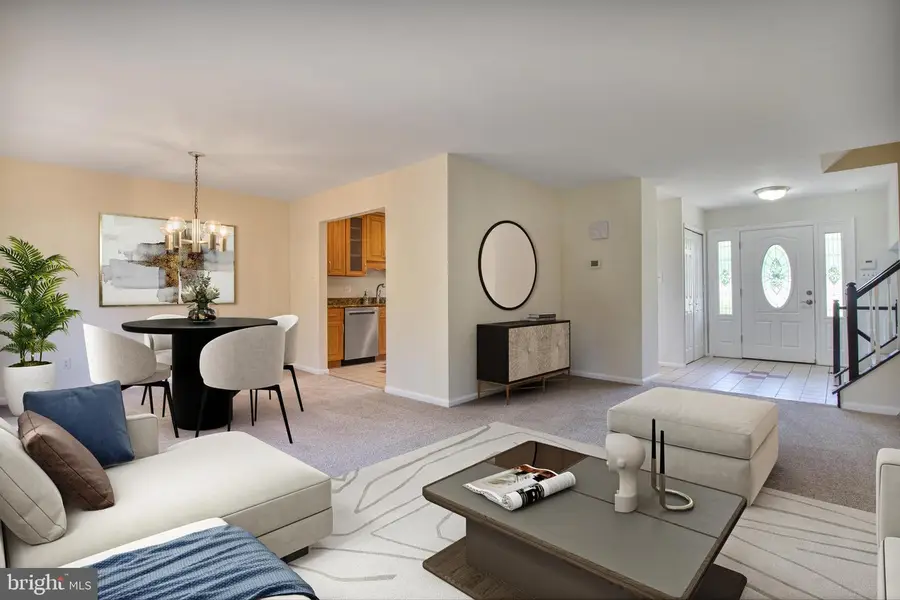
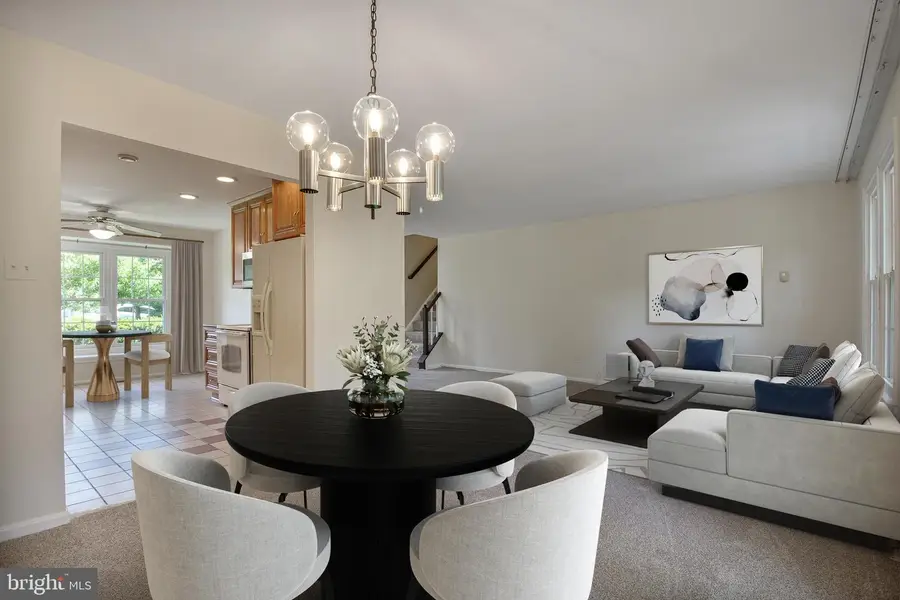
Listed by:sheena saydam
Office:keller williams capital properties
MLS#:MDHW2054796
Source:BRIGHTMLS
Price summary
- Price:$649,999
- Price per sq. ft.:$265.96
About this home
Welcome to this charming 4-bedroom, 2.5-bath single family home nestled in the heart of Glenmont - a rare Columbia outparcel community with no CPRA or HOA dues! Enjoy all the perks of Columbia living without the fees, just minutes from Centennial Park, Columbia Town Center, top-rated restaurants, Whole Foods, and the award-winning Howard High School. This beautifully maintained home sits on an idyllic culdesac with wide, tree-lined streets, sidewalks, and walking paths perfect for bike rides, block parties, and carefree adventures. The main level offers a light-filled open layout with formal living and dining rooms boasting new carpet (2025), an upgraded kitchen featuring granite countertops, custom wood cabinetry, a large pantry, and a sunny breakfast area overlooking the front garden. A bonus main level rec room with new carpet (2025) provides flexible space for an office, potential 5th bedroom, kids’ playroom, or home theater. Retreat to the upper level owner’s suite with dual closets - including a walk-in - plus a vanity station and a renovated en-suite bath with walk-in shower. Two additional bedrooms share an upgraded full bath with a tiled shower/tub combo and updated finishes. The lower-level family room is perfect for movie nights in or entertaining, complete with built-in bookcases and a cozy wood-burning stove. A spacious 4th bedroom offers ideal privacy for guests, in-laws, or a second office, with easy access to the powder room. Enjoy everyday conveniences like a large laundry room with full-size washer and dryer, extra freezer, outdoor shed for yard tools, and plenty of storage space including under-stair closet, and attic with pull-down stairs. Prepare to be whisked into a fairytale, delighting in the butterflies and goldfinches that gather in the garden among the gorgeous pink azaleas, almond and apricot trees, and pomegranate bush while relishing the fruit from the mature fig trees, enchanting grapevine from the English Royal Garden, and the Early Elberta peach tree. Savor the fruit harvest from your private orchard on the sunny two-tier patio while hosting a memorable summer BBQ or watching kids and pets play in the peaceful rear yard with space for future playset or pool. With a long driveway that fits 5+ cars and ample street parking, this home combines comfort, character, and convenience in one of Columbia’s most beloved neighborhoods. Don’t miss your chance to write the next chapter in this Glenmont gem!
Contact an agent
Home facts
- Year built:1977
- Listing Id #:MDHW2054796
- Added:48 day(s) ago
- Updated:August 15, 2025 at 07:30 AM
Rooms and interior
- Bedrooms:5
- Total bathrooms:3
- Full bathrooms:2
- Half bathrooms:1
- Living area:2,444 sq. ft.
Heating and cooling
- Cooling:Central A/C
- Heating:Electric, Heat Pump(s)
Structure and exterior
- Roof:Asphalt
- Year built:1977
- Building area:2,444 sq. ft.
- Lot area:0.29 Acres
Schools
- High school:HOWARD
- Middle school:BONNIE BRANCH
- Elementary school:PHELPS LUCK
Utilities
- Water:Public
- Sewer:Public Sewer
Finances and disclosures
- Price:$649,999
- Price per sq. ft.:$265.96
- Tax amount:$6,347 (2024)
New listings near 5284 Corncockle Ct
- Coming Soon
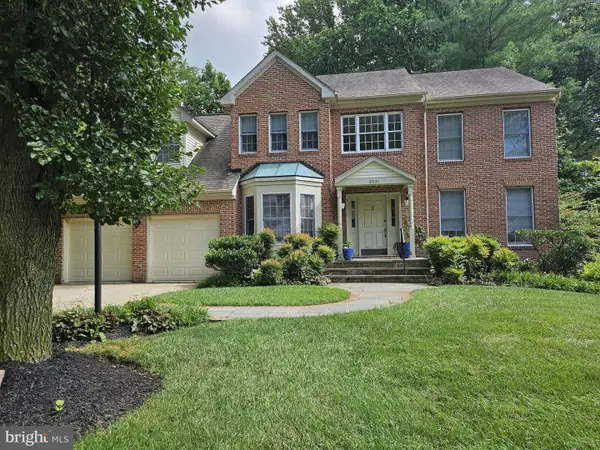 $1,100,000Coming Soon4 beds 3 baths
$1,100,000Coming Soon4 beds 3 baths6031 Red Clover Ln, CLARKSVILLE, MD 21029
MLS# MDHW2056430Listed by: NORTHROP REALTY - Coming Soon
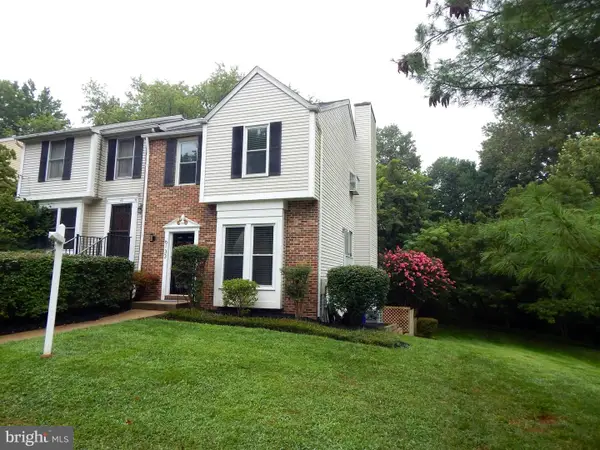 $485,000Coming Soon3 beds 4 baths
$485,000Coming Soon3 beds 4 baths6133 Cedar Wood Dr, COLUMBIA, MD 21044
MLS# MDHW2058336Listed by: BLUE STAR REAL ESTATE, LLC - Coming Soon
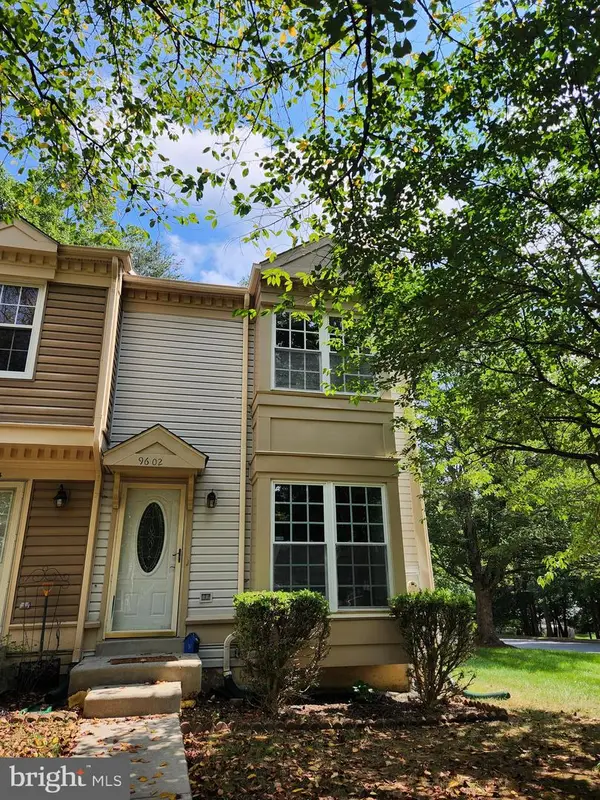 $365,000Coming Soon2 beds 3 baths
$365,000Coming Soon2 beds 3 baths9602 Hastings Dr, COLUMBIA, MD 21046
MLS# MDHW2058340Listed by: S & S ASSET MANAGEMENT GROUP LLC - Open Sat, 11am to 1pmNew
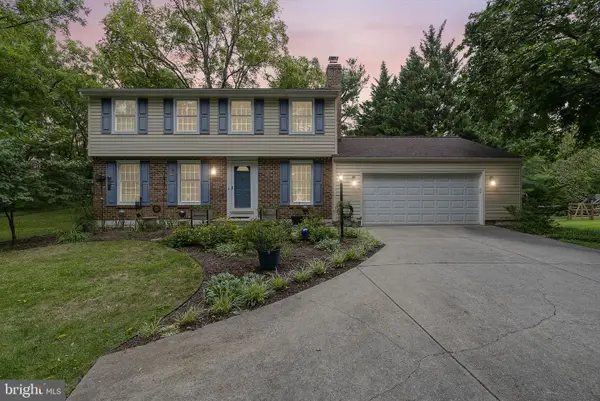 $575,000Active4 beds 3 baths1,760 sq. ft.
$575,000Active4 beds 3 baths1,760 sq. ft.9305 Angelina Cir W, COLUMBIA, MD 21045
MLS# MDHW2058306Listed by: HYATT & COMPANY REAL ESTATE, LLC - New
 $385,000Active3 beds 4 baths1,536 sq. ft.
$385,000Active3 beds 4 baths1,536 sq. ft.6924 Knighthood Ln, COLUMBIA, MD 21045
MLS# MDHW2058312Listed by: COLDWELL BANKER REALTY - Coming Soon
 $949,900Coming Soon5 beds 5 baths
$949,900Coming Soon5 beds 5 baths5033 Jericho Rd, COLUMBIA, MD 21044
MLS# MDHW2058326Listed by: REDFIN CORP - New
 $569,900Active2 beds 4 baths2,208 sq. ft.
$569,900Active2 beds 4 baths2,208 sq. ft.5317 Chase Lions Way, COLUMBIA, MD 21044
MLS# MDHW2058096Listed by: REDFIN CORP - Coming Soon
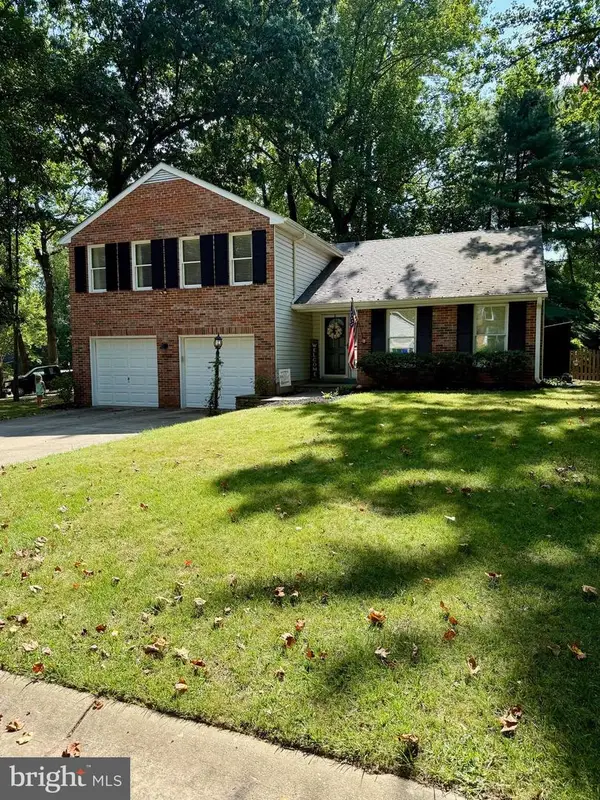 $620,000Coming Soon3 beds 3 baths
$620,000Coming Soon3 beds 3 baths6036 Misty Arch Run, COLUMBIA, MD 21044
MLS# MDHW2058112Listed by: NORTHROP REALTY - New
 $449,900Active4 beds 2 baths1,804 sq. ft.
$449,900Active4 beds 2 baths1,804 sq. ft.9528 Wandering Way, COLUMBIA, MD 21045
MLS# MDHW2058106Listed by: REDFIN CORP - New
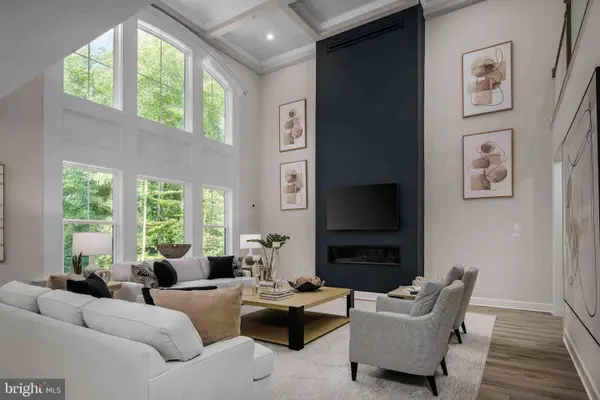 $1,599,990Active4 beds 5 baths5,723 sq. ft.
$1,599,990Active4 beds 5 baths5,723 sq. ft.6540 South Trotter Rd, CLARKSVILLE, MD 21029
MLS# MDHW2058230Listed by: KELLER WILLIAMS LUCIDO AGENCY

