5781 Alderleaf Pl, Columbia, MD 21045
Local realty services provided by:Better Homes and Gardens Real Estate GSA Realty
5781 Alderleaf Pl,Columbia, MD 21045
$400,000
- 4 Beds
- 3 Baths
- 1,768 sq. ft.
- Townhouse
- Active
Listed by:robert j lucido
Office:keller williams lucido agency
MLS#:MDHW2057604
Source:BRIGHTMLS
Price summary
- Price:$400,000
- Price per sq. ft.:$226.24
- Monthly HOA dues:$72
About this home
Beautifully maintained split-foyer townhouse in desirable Village of Long Reach, offering 1,704 square feet with 4 bedrooms, 2 full baths, and 1 half bath. Step down from the foyer into a bright and welcoming lower level featuring a spacious living room and a well-appointed eat-in kitchen with upgraded countertops, stainless steel appliances including a gas range, a mosaic tile backsplash, rich cabinetry, and a breakfast bar. The kitchen is completely open to the large family room, featuring an electric fireplace and walk-out access to the backyard. A convenient powder room and laundry room round out this level. Upstairs, find 4 generously sized bedrooms and 2 full baths, including the primary suite with a private bath and double closets, one of which is a walk-in. Outdoors, enjoy a private patio within the fully fenced yard, and a charming stepping stone path that leads to the front. The community offers scenic paths, perfect for leisurely strolls or connecting with nature.
Contact an agent
Home facts
- Year built:1972
- Listing ID #:MDHW2057604
- Added:60 day(s) ago
- Updated:October 01, 2025 at 01:44 PM
Rooms and interior
- Bedrooms:4
- Total bathrooms:3
- Full bathrooms:2
- Half bathrooms:1
- Living area:1,768 sq. ft.
Heating and cooling
- Cooling:Ceiling Fan(s), Central A/C
- Heating:Forced Air, Natural Gas
Structure and exterior
- Roof:Asphalt
- Year built:1972
- Building area:1,768 sq. ft.
- Lot area:0.06 Acres
Schools
- High school:HOWARD
- Middle school:BONNIE BRANCH
- Elementary school:PHELPS LUCK
Utilities
- Water:Public
- Sewer:Public Sewer
Finances and disclosures
- Price:$400,000
- Price per sq. ft.:$226.24
- Tax amount:$5,589 (2025)
New listings near 5781 Alderleaf Pl
- Coming SoonOpen Sun, 2 to 4pm
 $489,000Coming Soon3 beds 4 baths
$489,000Coming Soon3 beds 4 baths5325 High Wheels Ct, COLUMBIA, MD 21044
MLS# MDHW2060116Listed by: LONG & FOSTER REAL ESTATE, INC. - New
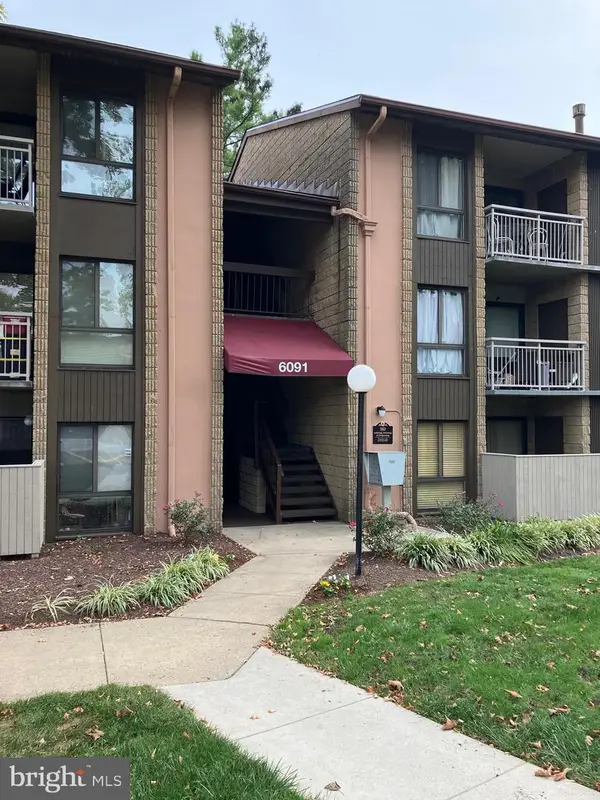 $225,000Active2 beds 1 baths872 sq. ft.
$225,000Active2 beds 1 baths872 sq. ft.6091 Majors Ln #11, COLUMBIA, MD 21045
MLS# MDHW2060236Listed by: CENTURY 21 NEW MILLENNIUM - New
 $700,000Active3 beds 2 baths3,508 sq. ft.
$700,000Active3 beds 2 baths3,508 sq. ft.5002 Durham Rd E, COLUMBIA, MD 21044
MLS# MDHW2059656Listed by: CUMMINGS & CO. REALTORS - Coming Soon
 $365,000Coming Soon3 beds 4 baths
$365,000Coming Soon3 beds 4 baths5475 El Camino #4 J, COLUMBIA, MD 21044
MLS# MDHW2060216Listed by: HOMESMART - Coming SoonOpen Thu, 5 to 7pm
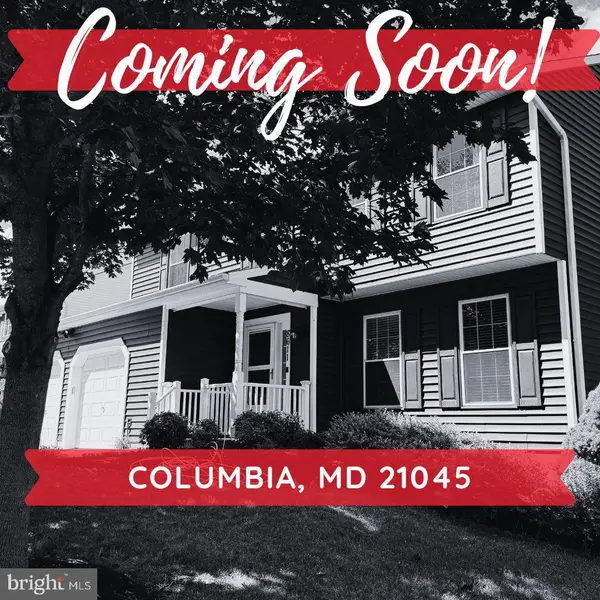 $625,000Coming Soon4 beds 3 baths
$625,000Coming Soon4 beds 3 baths8611 Open Meadow Way, COLUMBIA, MD 21045
MLS# MDHW2060174Listed by: THE KW COLLECTIVE - Coming Soon
 $347,000Coming Soon2 beds 1 baths
$347,000Coming Soon2 beds 1 baths5814 Wyndham Cir #301, COLUMBIA, MD 21044
MLS# MDHW2060072Listed by: DOUGLAS REALTY LLC - Open Sun, 1 to 3pmNew
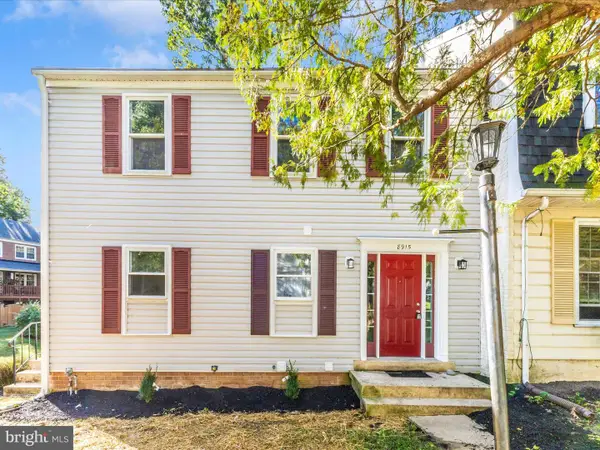 $450,000Active4 beds 4 baths1,954 sq. ft.
$450,000Active4 beds 4 baths1,954 sq. ft.8915 Blade Green Ln, COLUMBIA, MD 21045
MLS# MDHW2060144Listed by: EXP REALTY, LLC - New
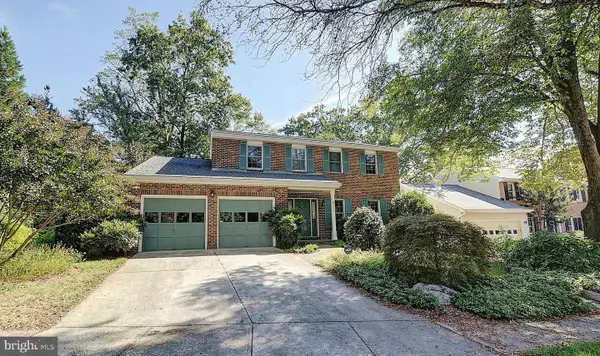 $668,000Active5 beds 4 baths3,129 sq. ft.
$668,000Active5 beds 4 baths3,129 sq. ft.6171 Campfire, COLUMBIA, MD 21045
MLS# MDHW2060018Listed by: CUMMINGS & CO. REALTORS - Coming Soon
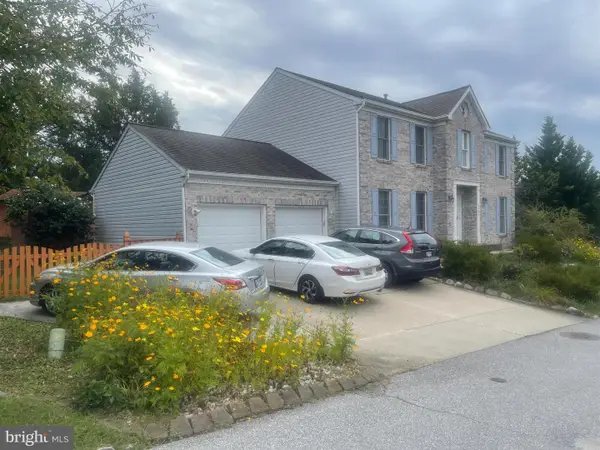 $810,000Coming Soon4 beds 4 baths
$810,000Coming Soon4 beds 4 baths6141 Golden Bell Way, COLUMBIA, MD 21045
MLS# MDHW2060140Listed by: SAMSON PROPERTIES - New
 $475,000Active3 beds 4 baths2,344 sq. ft.
$475,000Active3 beds 4 baths2,344 sq. ft.5065 Columbia Rd #18 11, COLUMBIA, MD 21044
MLS# MDHW2060044Listed by: COLDWELL BANKER REALTY
