6016 Helen Dorsey Way, COLUMBIA, MD 21045
Local realty services provided by:Better Homes and Gardens Real Estate Cassidon Realty
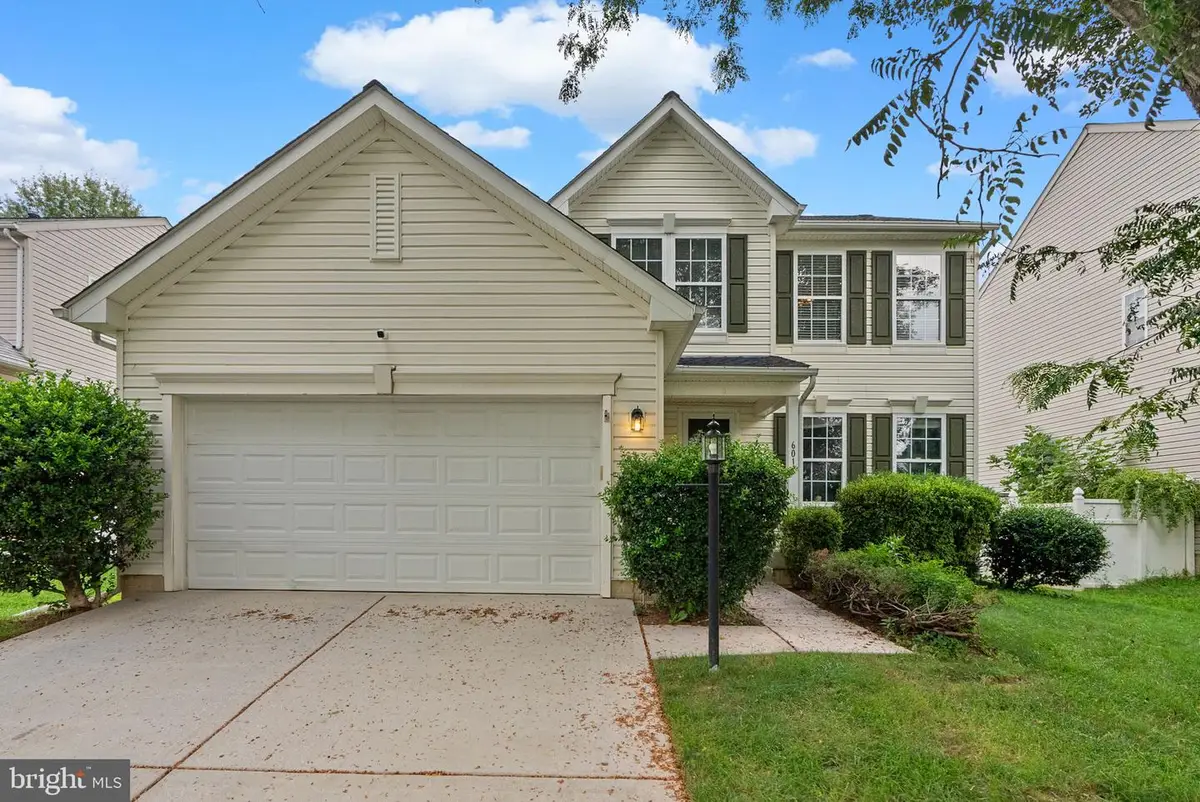

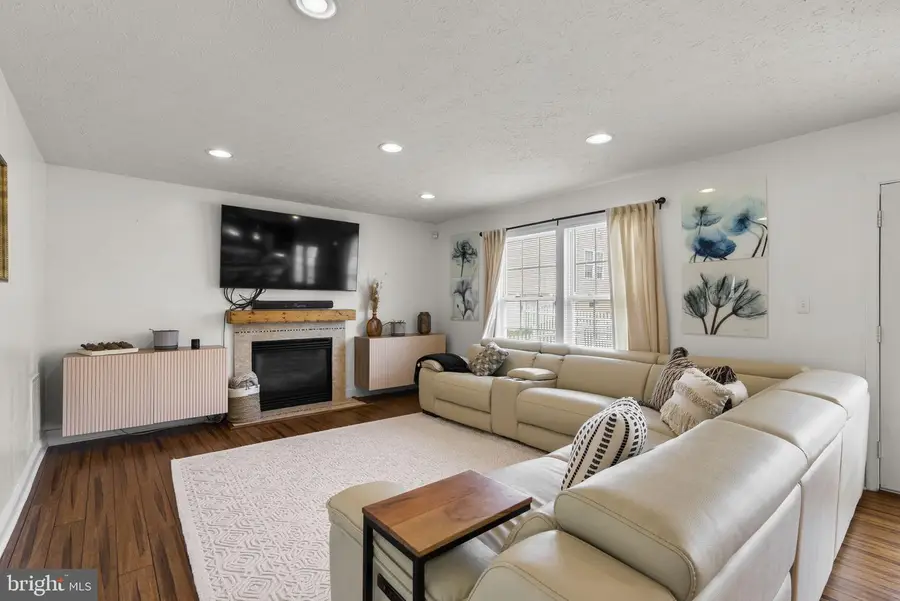
6016 Helen Dorsey Way,COLUMBIA, MD 21045
$759,900
- 4 Beds
- 4 Baths
- 3,100 sq. ft.
- Single family
- Active
Upcoming open houses
- Sat, Aug 1611:00 am - 01:00 pm
Listed by:erica j terry
Office:berkshire hathaway homeservices penfed realty
MLS#:MDHW2057612
Source:BRIGHTMLS
Price summary
- Price:$759,900
- Price per sq. ft.:$245.13
- Monthly HOA dues:$51.67
About this home
Spacious and beautifully maintained 4BR, 3.5BA colonial located in the sought-after Eckers Hollow community of Columbia. This home offers over 3,000 sq ft of finished living space including a lower level with full bath (2017), large rec room, and 2 bonus rooms ideal for a home office, gym, or guest suite. Main level features hardwood floors, a bright eat-in kitchen (2013), formal living and dining rooms, and a cozy family room with gas fireplace. Upper level includes all new carpet, updated bathrooms in 2017, generously sized bedrooms and convenient bedroom-level laundry. Enjoy outdoor living on the rear deck overlooking a fenced backyard. Additional highlights include NEW ROOF (2020), two-car garage, ample storage, and a quiet cul-de-sac location. Close to shopping, dining, parks, major commuter routes, and top-rated Howard County schools. Move-in ready! https://youtu.be/iM-VqcucFJA?si=wVS_eq5YQebLupZZ
Contact an agent
Home facts
- Year built:2001
- Listing Id #:MDHW2057612
- Added:13 day(s) ago
- Updated:August 15, 2025 at 01:53 PM
Rooms and interior
- Bedrooms:4
- Total bathrooms:4
- Full bathrooms:3
- Half bathrooms:1
- Living area:3,100 sq. ft.
Heating and cooling
- Cooling:Central A/C
- Heating:Central, Natural Gas
Structure and exterior
- Roof:Composite
- Year built:2001
- Building area:3,100 sq. ft.
- Lot area:0.14 Acres
Schools
- High school:OAKLAND MILLS
- Middle school:LAKE ELKHORN
- Elementary school:JEFFERS HILL
Utilities
- Water:Public
- Sewer:Public Sewer
Finances and disclosures
- Price:$759,900
- Price per sq. ft.:$245.13
- Tax amount:$8,091 (2025)
New listings near 6016 Helen Dorsey Way
- New
 $235,000Active2 beds 1 baths952 sq. ft.
$235,000Active2 beds 1 baths952 sq. ft.7603 Weather Worn Way #f, COLUMBIA, MD 21046
MLS# MDHW2057500Listed by: THE KW COLLECTIVE - Coming Soon
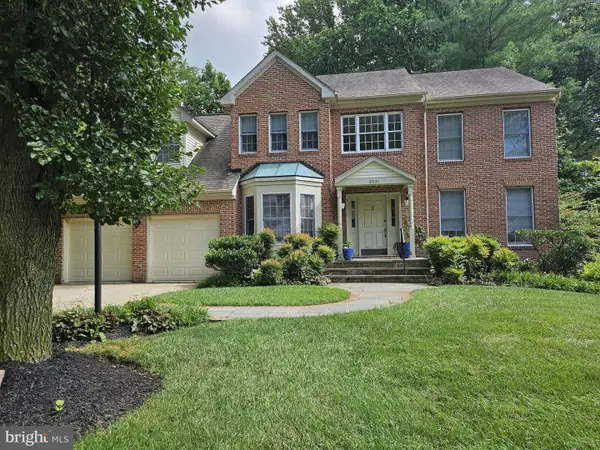 $1,100,000Coming Soon4 beds 3 baths
$1,100,000Coming Soon4 beds 3 baths6031 Red Clover Ln, CLARKSVILLE, MD 21029
MLS# MDHW2056430Listed by: NORTHROP REALTY - Coming Soon
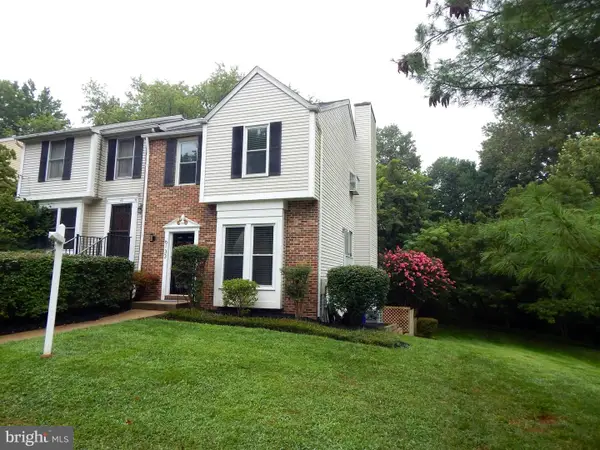 $485,000Coming Soon3 beds 4 baths
$485,000Coming Soon3 beds 4 baths6133 Cedar Wood Dr, COLUMBIA, MD 21044
MLS# MDHW2058336Listed by: BLUE STAR REAL ESTATE, LLC - Coming Soon
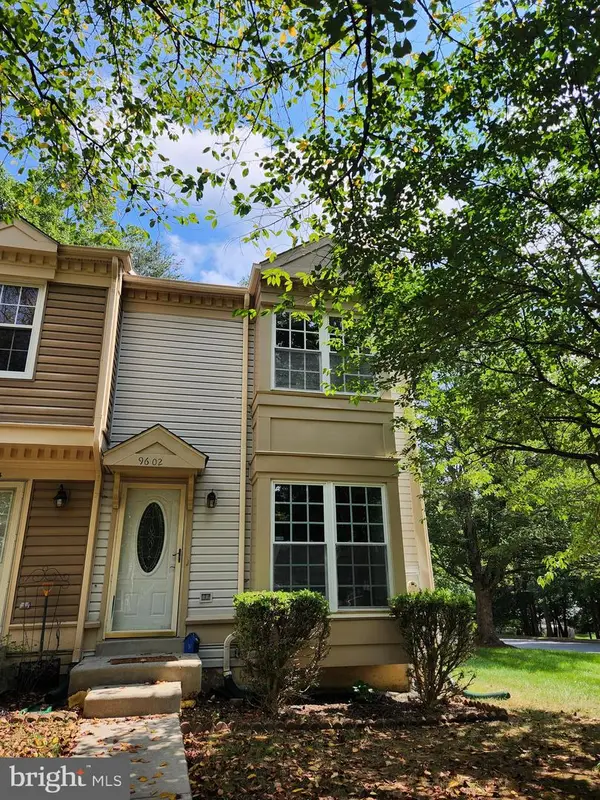 $365,000Coming Soon2 beds 3 baths
$365,000Coming Soon2 beds 3 baths9602 Hastings Dr, COLUMBIA, MD 21046
MLS# MDHW2058340Listed by: S & S ASSET MANAGEMENT GROUP LLC - Open Sat, 11am to 1pmNew
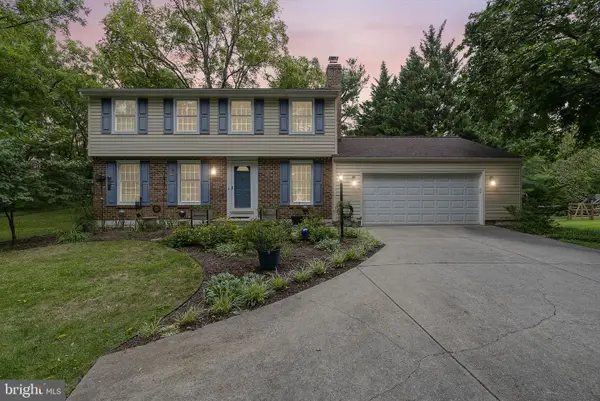 $575,000Active4 beds 3 baths1,760 sq. ft.
$575,000Active4 beds 3 baths1,760 sq. ft.9305 Angelina Cir W, COLUMBIA, MD 21045
MLS# MDHW2058306Listed by: HYATT & COMPANY REAL ESTATE, LLC - New
 $385,000Active3 beds 4 baths1,536 sq. ft.
$385,000Active3 beds 4 baths1,536 sq. ft.6924 Knighthood Ln, COLUMBIA, MD 21045
MLS# MDHW2058312Listed by: COLDWELL BANKER REALTY - Coming Soon
 $949,900Coming Soon5 beds 5 baths
$949,900Coming Soon5 beds 5 baths5033 Jericho Rd, COLUMBIA, MD 21044
MLS# MDHW2058326Listed by: REDFIN CORP - New
 $569,900Active2 beds 4 baths2,208 sq. ft.
$569,900Active2 beds 4 baths2,208 sq. ft.5317 Chase Lions Way, COLUMBIA, MD 21044
MLS# MDHW2058096Listed by: REDFIN CORP - Coming Soon
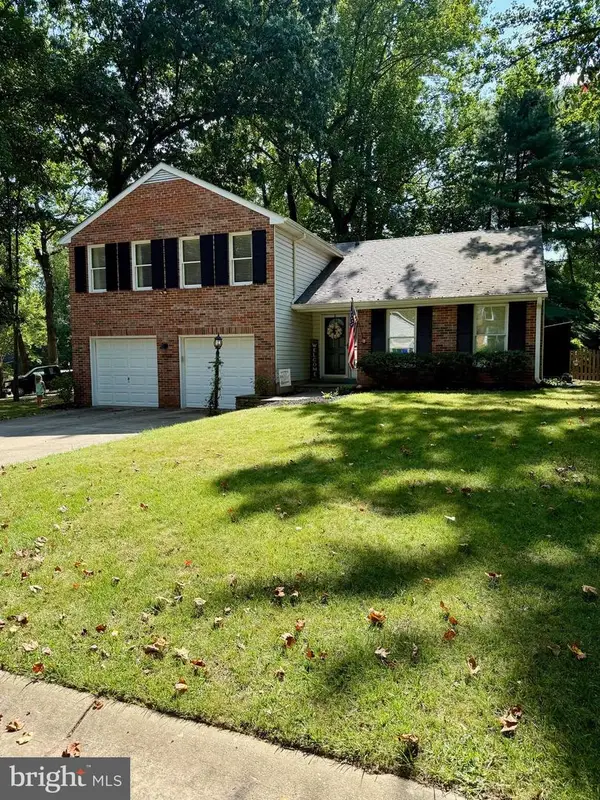 $620,000Coming Soon3 beds 3 baths
$620,000Coming Soon3 beds 3 baths6036 Misty Arch Run, COLUMBIA, MD 21044
MLS# MDHW2058112Listed by: NORTHROP REALTY - New
 $449,900Active4 beds 2 baths1,804 sq. ft.
$449,900Active4 beds 2 baths1,804 sq. ft.9528 Wandering Way, COLUMBIA, MD 21045
MLS# MDHW2058106Listed by: REDFIN CORP

