6927 Garland Ln, COLUMBIA, MD 21045
Local realty services provided by:Better Homes and Gardens Real Estate Premier
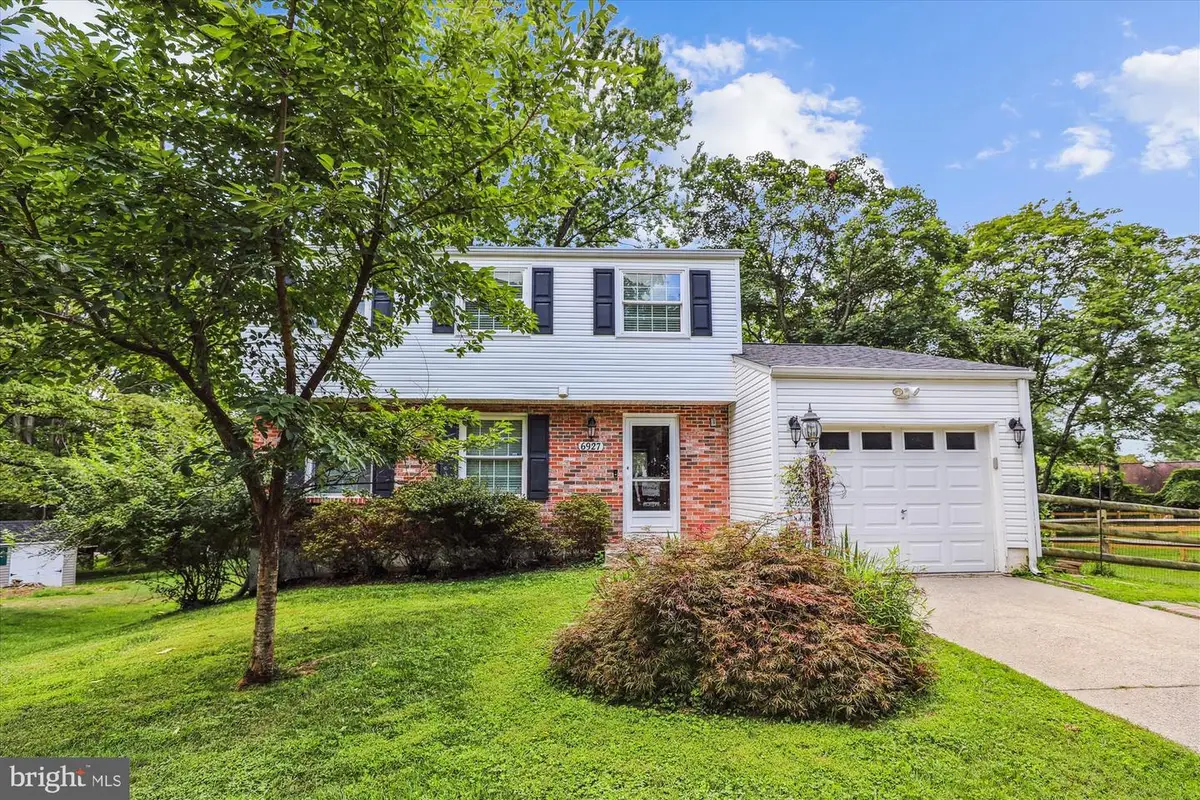

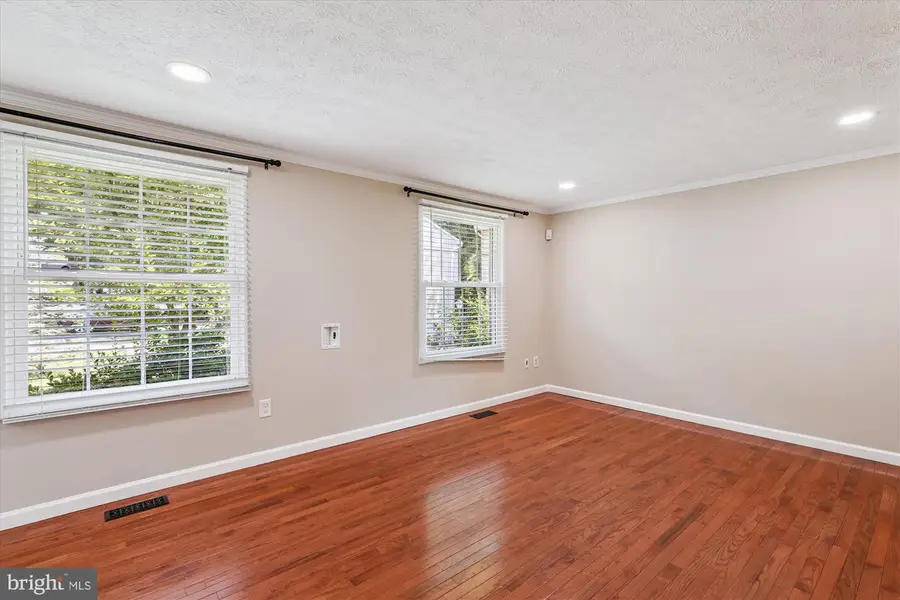
Upcoming open houses
- Sun, Aug 1701:00 pm - 03:00 pm
Listed by:altaf s mohamed
Office:compass
MLS#:MDHW2057026
Source:BRIGHTMLS
Price summary
- Price:$550,000
- Price per sq. ft.:$238.1
- Monthly HOA dues:$119.75
About this home
*OPEN HOUSE SATURDAY 08/16 AND SUNDAY 8/17 FROM 1-3PM*
Welcome to 6927 Garland Lane, a Beautiful Colonial sited on a quiet cul de sac in Columbia’s Village of Owen Brown community. With 2,310 square feet of living space, Updates include the TREX deck, PAINT (2025), ROOF (2024), HVAC + AC (2023) Renovated Baths, Kitchen, Appliances, FRESHLY CLEANED CARPETS, cedar closet and more! Hardwood floors, accent molding, and a soothing neutral color palette highlight the main level beginning with the living room that opens to the sun filled dining room offering a custom-built workstation.
The kitchen features a large island and breakfast bar, 42 in. light wood cabinets, appliances, and stylish mosaic backsplash, and a Table Space eat in area leading to the sliding door access to the spacious TREX deck.
Upstairs, discover three spacious bedrooms, including a primary suite with an en suite bath (that has been expanded and renovated) for your personal retreat.
Two sizable bedrooms and another updated full bath complete the upper level.
The lower level provides a spacious recreation room with built-in bookshelves and recessed lighting, and two cedar closets, a powder room, and large storage room that includes the laundry area and a custom workshop. Worried about Parking? Welcome to your one car garage + one car driveway + plenty of street parking for guests.
Enjoy seasonal flowering trees and outdoor recreation in the fenced backyard on the recently added Trex deck under mature shade trees, that backs to common ground with a tot lot in your backyard! Nearby shopping, dining, and entertainment awaits at Columbia Mall, Merriweather Post Pavilion, and Lake Elkhorn. Major commuter routes include MD-29, MD-32, I-95, US-97, and MD-295. Don’t miss this spectacular home!
Contact an agent
Home facts
- Year built:1978
- Listing Id #:MDHW2057026
- Added:10 day(s) ago
- Updated:August 15, 2025 at 01:53 PM
Rooms and interior
- Bedrooms:3
- Total bathrooms:4
- Full bathrooms:2
- Half bathrooms:2
- Living area:2,310 sq. ft.
Heating and cooling
- Cooling:Ceiling Fan(s), Central A/C, Programmable Thermostat
- Heating:Electric, Heat Pump(s)
Structure and exterior
- Roof:Architectural Shingle
- Year built:1978
- Building area:2,310 sq. ft.
- Lot area:0.14 Acres
Utilities
- Water:Public
- Sewer:Public Sewer
Finances and disclosures
- Price:$550,000
- Price per sq. ft.:$238.1
- Tax amount:$6,614 (2025)
New listings near 6927 Garland Ln
- New
 $235,000Active2 beds 1 baths952 sq. ft.
$235,000Active2 beds 1 baths952 sq. ft.7603 Weather Worn Way #f, COLUMBIA, MD 21046
MLS# MDHW2057500Listed by: THE KW COLLECTIVE - Coming Soon
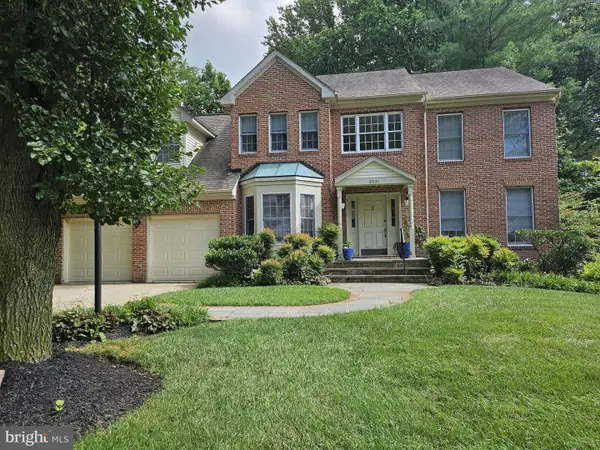 $1,100,000Coming Soon4 beds 3 baths
$1,100,000Coming Soon4 beds 3 baths6031 Red Clover Ln, CLARKSVILLE, MD 21029
MLS# MDHW2056430Listed by: NORTHROP REALTY - Coming Soon
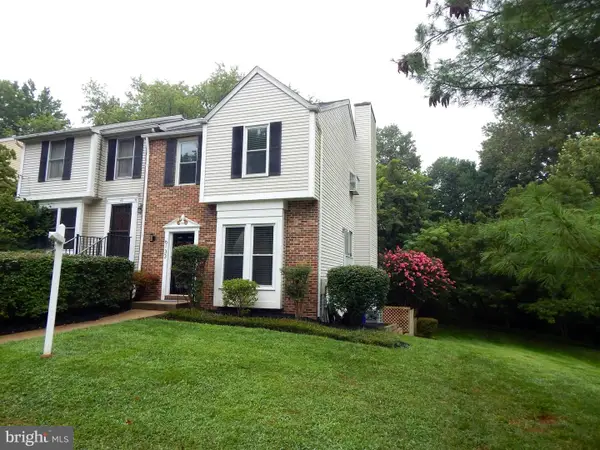 $485,000Coming Soon3 beds 4 baths
$485,000Coming Soon3 beds 4 baths6133 Cedar Wood Dr, COLUMBIA, MD 21044
MLS# MDHW2058336Listed by: BLUE STAR REAL ESTATE, LLC - Coming Soon
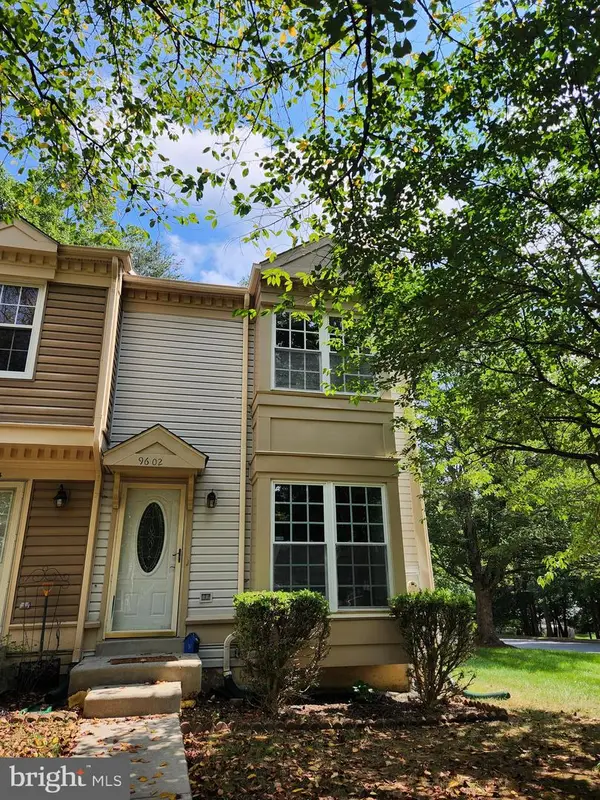 $365,000Coming Soon2 beds 3 baths
$365,000Coming Soon2 beds 3 baths9602 Hastings Dr, COLUMBIA, MD 21046
MLS# MDHW2058340Listed by: S & S ASSET MANAGEMENT GROUP LLC - Open Sat, 11am to 1pmNew
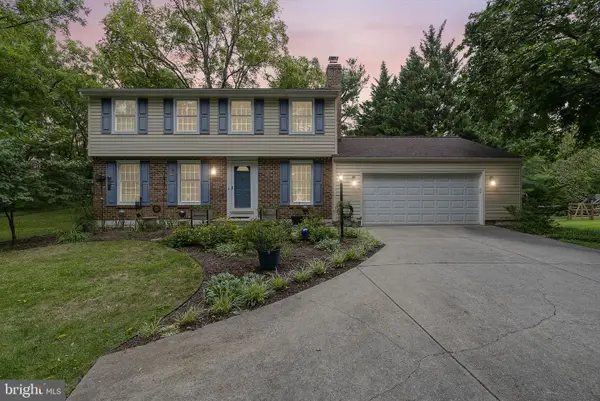 $575,000Active4 beds 3 baths1,760 sq. ft.
$575,000Active4 beds 3 baths1,760 sq. ft.9305 Angelina Cir W, COLUMBIA, MD 21045
MLS# MDHW2058306Listed by: HYATT & COMPANY REAL ESTATE, LLC - New
 $385,000Active3 beds 4 baths1,536 sq. ft.
$385,000Active3 beds 4 baths1,536 sq. ft.6924 Knighthood Ln, COLUMBIA, MD 21045
MLS# MDHW2058312Listed by: COLDWELL BANKER REALTY - Coming Soon
 $949,900Coming Soon5 beds 5 baths
$949,900Coming Soon5 beds 5 baths5033 Jericho Rd, COLUMBIA, MD 21044
MLS# MDHW2058326Listed by: REDFIN CORP - New
 $569,900Active2 beds 4 baths2,208 sq. ft.
$569,900Active2 beds 4 baths2,208 sq. ft.5317 Chase Lions Way, COLUMBIA, MD 21044
MLS# MDHW2058096Listed by: REDFIN CORP - Coming Soon
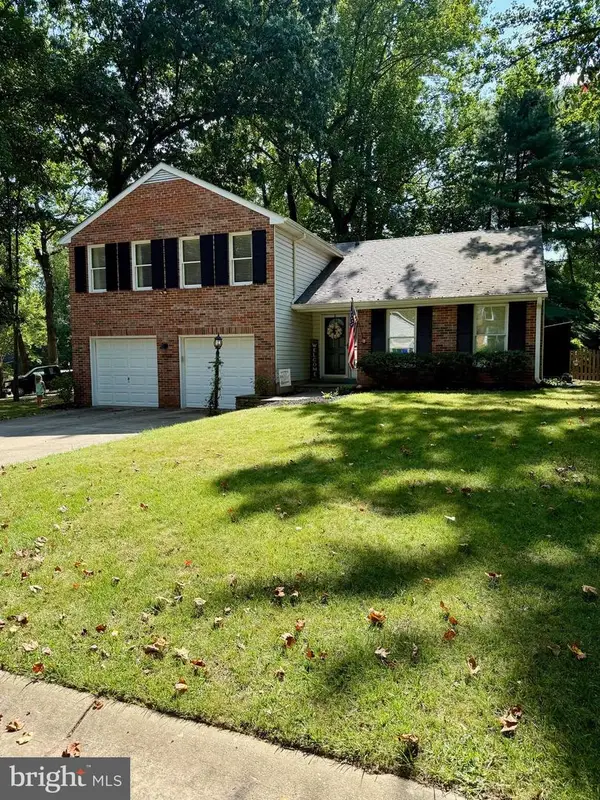 $620,000Coming Soon3 beds 3 baths
$620,000Coming Soon3 beds 3 baths6036 Misty Arch Run, COLUMBIA, MD 21044
MLS# MDHW2058112Listed by: NORTHROP REALTY - New
 $449,900Active4 beds 2 baths1,804 sq. ft.
$449,900Active4 beds 2 baths1,804 sq. ft.9528 Wandering Way, COLUMBIA, MD 21045
MLS# MDHW2058106Listed by: REDFIN CORP

