7098 Garden Walk, COLUMBIA, MD 21044
Local realty services provided by:Better Homes and Gardens Real Estate Reserve
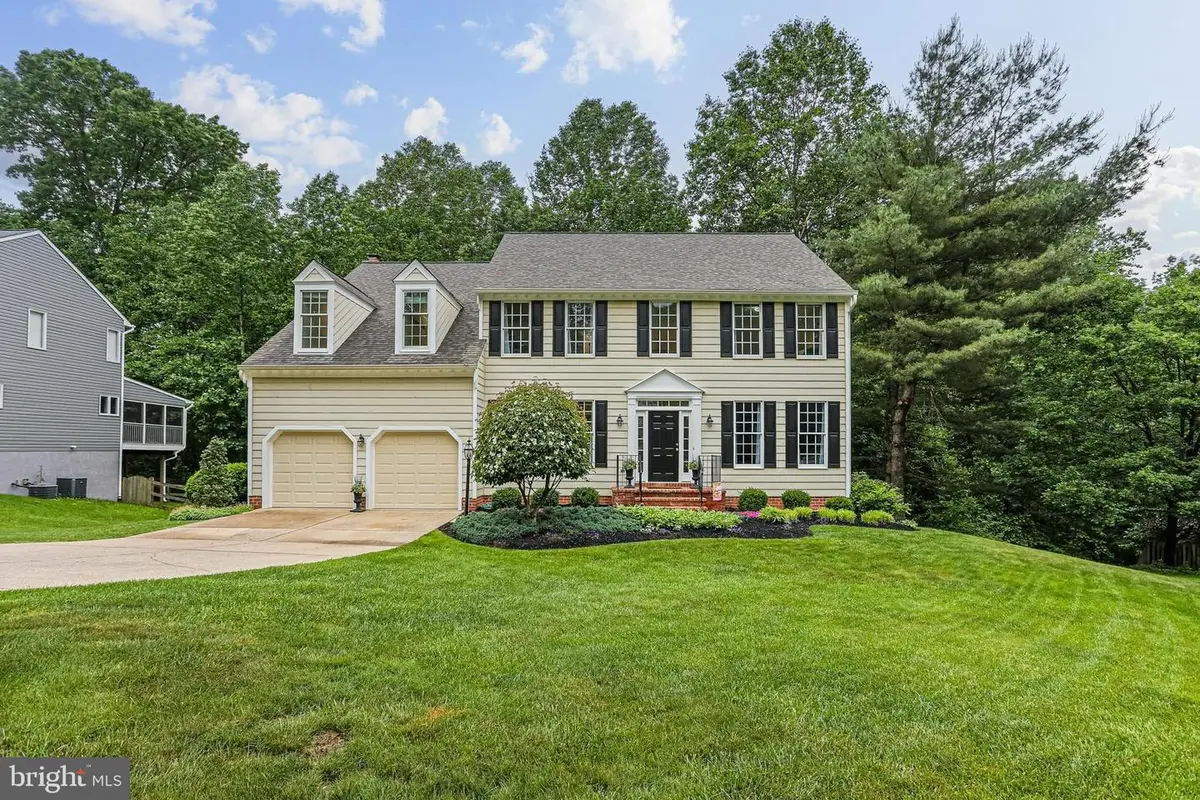
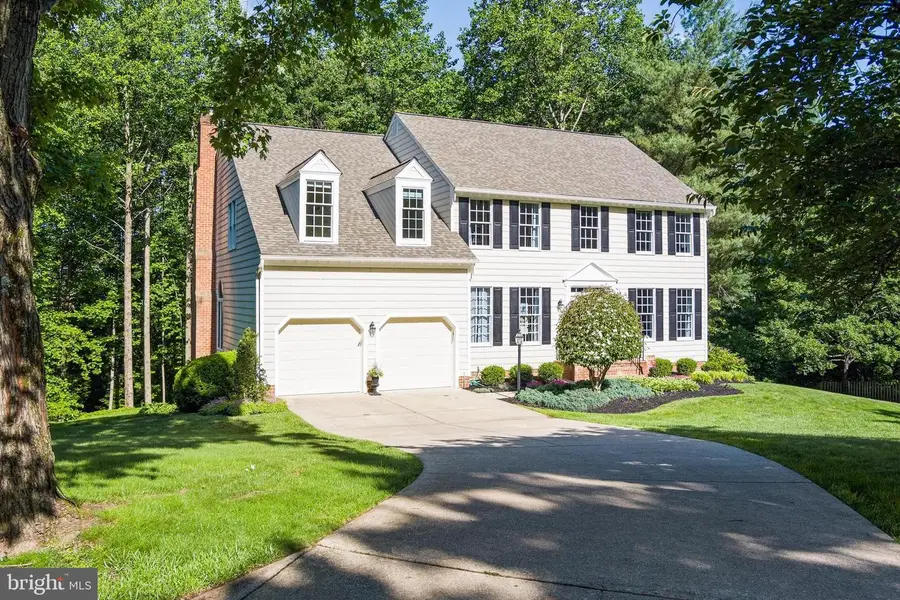

7098 Garden Walk,COLUMBIA, MD 21044
$1,050,000
- 5 Beds
- 4 Baths
- 4,715 sq. ft.
- Single family
- Pending
Listed by:shun lu
Office:keller williams realty centre
MLS#:MDHW2052454
Source:BRIGHTMLS
Price summary
- Price:$1,050,000
- Price per sq. ft.:$222.69
- Monthly HOA dues:$210.58
About this home
Welcome to this spectacular home nestled at the end of a cul-de-sac backing to serene forest in the highly sought after River Hill community. This meticulously maintained residence features a stunning kitchen with updated 42” solid wood cabinetry, designer backsplash, new smart appliances, breakfast area and double French doors to a huge deck in the private backyard. Formal living and dining rooms present recessed lights, modern chandelier, and beautiful views through multiple windows on three sides. Main level office includes custom built-ins and French doors, while the family room impresses with four awesome Palladian windows, a second set of double French doors, and breathtaking views of the woods. Two sets of French doors offer exceptional convenience to enjoy the expansive deck surrounded by lush trees and professional landscaping. Hardwood floors flow through entire main level, and elegant new carpets upstairs. The hardwood staircase leads to an amazing upper level with 4 spacious bedrooms overlooking woods or gardens, updated with ceiling fans or lights, and 2 tastefully remodeled bathrooms. A fully finished walkout basement showcases new luxury LVP flooring, a generous bedroom, 3rd upgraded full bath, private office, and a large recreation room with wet bar— enhanced by great views through multiple windows and French patio doors. Recent upgrades also include replaced roof, water heater, exquisite lighting fixtures, window treatments, fresh paint throughout, and professional landscaping around house. MOVE IN READY. Located in the top-rated River Hill school district, and just minutes from major commuter routes and local amenities: shopping centers, Giant, Roots, Whole Foods, Wegmans grocery stores, various restaurants, professional services, urgent medical care, banks, barber shop, gym, CA indoor and outdoor swimming pools, kids tot lots, playgrounds, and miles of trails around the wonderful River Hill Village. A few minutes to River Hill schools, and easy access to 108/32/29/95, Baltimore, DC, Rockville, and Annapolis. This is the perfect blend of luxury, location, and lifestyle!
Contact an agent
Home facts
- Year built:1995
- Listing Id #:MDHW2052454
- Added:79 day(s) ago
- Updated:August 15, 2025 at 07:30 AM
Rooms and interior
- Bedrooms:5
- Total bathrooms:4
- Full bathrooms:3
- Half bathrooms:1
- Living area:4,715 sq. ft.
Heating and cooling
- Cooling:Ceiling Fan(s), Central A/C
- Heating:Heat Pump(s), Natural Gas
Structure and exterior
- Roof:Architectural Shingle
- Year built:1995
- Building area:4,715 sq. ft.
- Lot area:0.39 Acres
Schools
- High school:RIVER HILL
- Middle school:CLARKSVILLE
- Elementary school:POINTERS RUN
Utilities
- Water:Public
- Sewer:Public Sewer
Finances and disclosures
- Price:$1,050,000
- Price per sq. ft.:$222.69
- Tax amount:$12,405 (2024)
New listings near 7098 Garden Walk
- Coming Soon
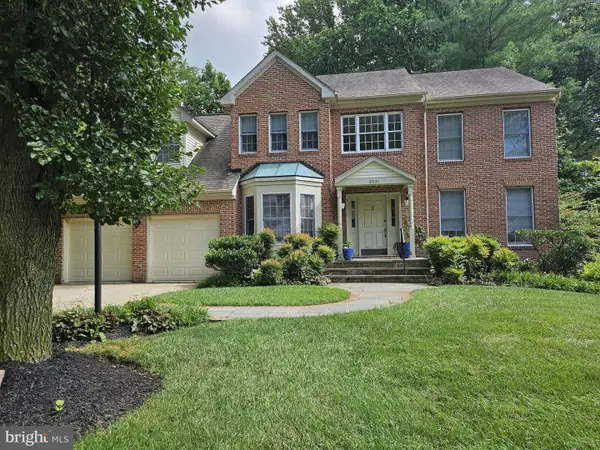 $1,100,000Coming Soon4 beds 3 baths
$1,100,000Coming Soon4 beds 3 baths6031 Red Clover Ln, CLARKSVILLE, MD 21029
MLS# MDHW2056430Listed by: NORTHROP REALTY - Coming Soon
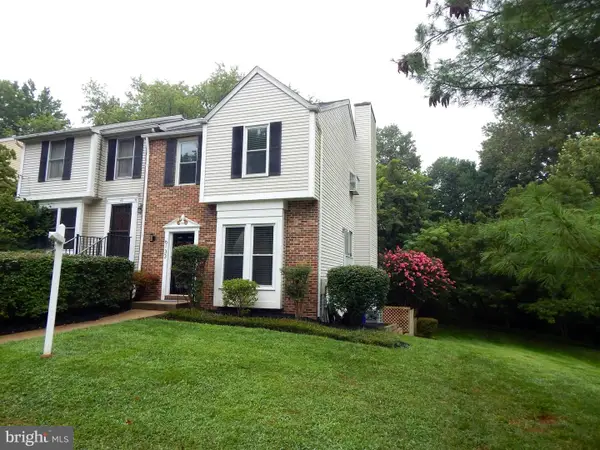 $485,000Coming Soon3 beds 4 baths
$485,000Coming Soon3 beds 4 baths6133 Cedar Wood Dr, COLUMBIA, MD 21044
MLS# MDHW2058336Listed by: BLUE STAR REAL ESTATE, LLC - Coming Soon
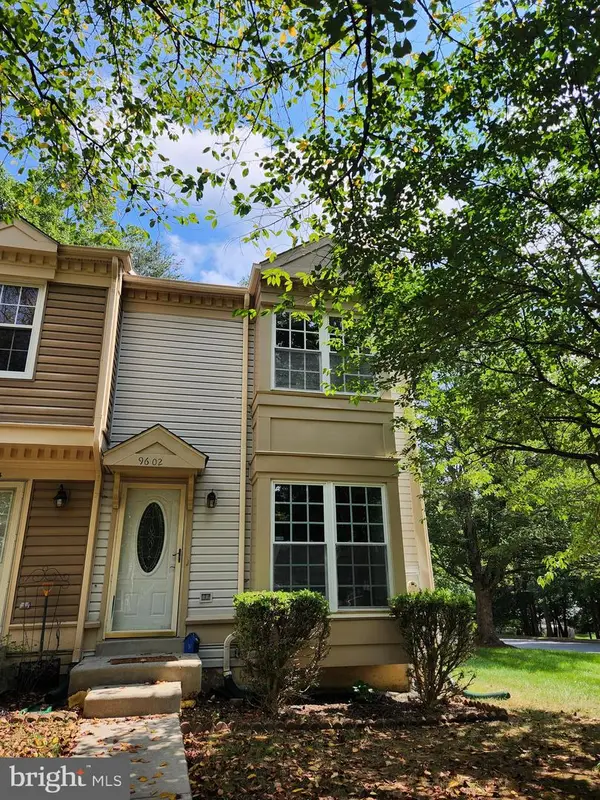 $365,000Coming Soon2 beds 3 baths
$365,000Coming Soon2 beds 3 baths9602 Hastings Dr, COLUMBIA, MD 21046
MLS# MDHW2058340Listed by: S & S ASSET MANAGEMENT GROUP LLC - Open Sat, 11am to 1pmNew
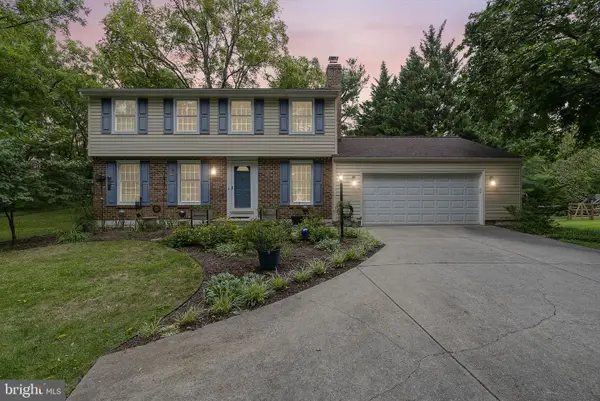 $575,000Active4 beds 3 baths1,760 sq. ft.
$575,000Active4 beds 3 baths1,760 sq. ft.9305 Angelina Cir W, COLUMBIA, MD 21045
MLS# MDHW2058306Listed by: HYATT & COMPANY REAL ESTATE, LLC - New
 $385,000Active3 beds 4 baths1,536 sq. ft.
$385,000Active3 beds 4 baths1,536 sq. ft.6924 Knighthood Ln, COLUMBIA, MD 21045
MLS# MDHW2058312Listed by: COLDWELL BANKER REALTY - Coming Soon
 $949,900Coming Soon5 beds 5 baths
$949,900Coming Soon5 beds 5 baths5033 Jericho Rd, COLUMBIA, MD 21044
MLS# MDHW2058326Listed by: REDFIN CORP - New
 $569,900Active2 beds 4 baths2,208 sq. ft.
$569,900Active2 beds 4 baths2,208 sq. ft.5317 Chase Lions Way, COLUMBIA, MD 21044
MLS# MDHW2058096Listed by: REDFIN CORP - Coming Soon
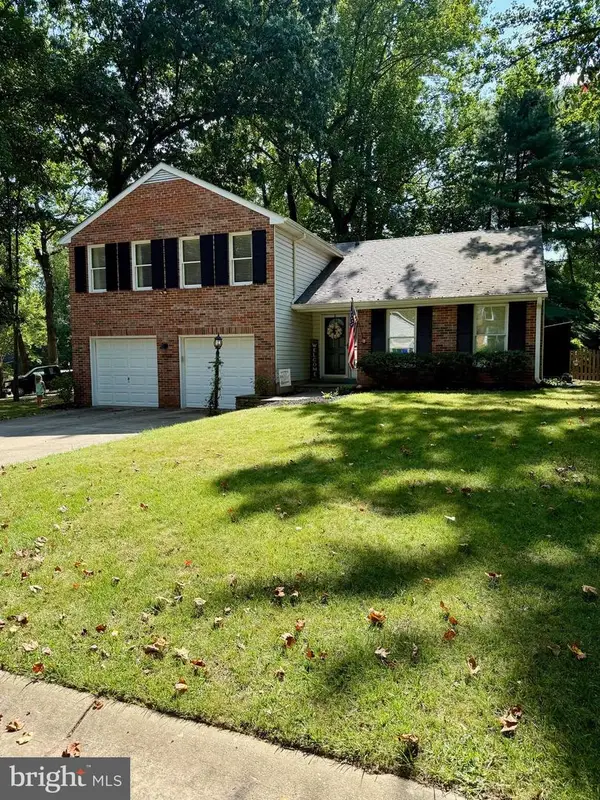 $620,000Coming Soon3 beds 3 baths
$620,000Coming Soon3 beds 3 baths6036 Misty Arch Run, COLUMBIA, MD 21044
MLS# MDHW2058112Listed by: NORTHROP REALTY - New
 $449,900Active4 beds 2 baths1,804 sq. ft.
$449,900Active4 beds 2 baths1,804 sq. ft.9528 Wandering Way, COLUMBIA, MD 21045
MLS# MDHW2058106Listed by: REDFIN CORP - New
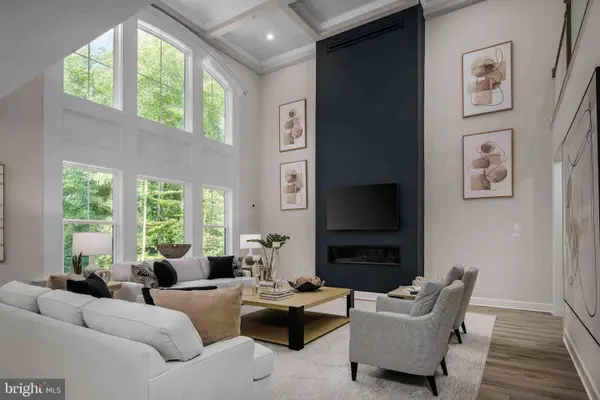 $1,599,990Active4 beds 5 baths5,723 sq. ft.
$1,599,990Active4 beds 5 baths5,723 sq. ft.6540 South Trotter Rd, CLARKSVILLE, MD 21029
MLS# MDHW2058230Listed by: KELLER WILLIAMS LUCIDO AGENCY

