7844 River Rock Way, Columbia, MD 21044
Local realty services provided by:Better Homes and Gardens Real Estate Valley Partners
7844 River Rock Way,Columbia, MD 21044
$675,000
- 3 Beds
- 4 Baths
- 2,932 sq. ft.
- Townhouse
- Active
Upcoming open houses
- Sun, Oct 0502:00 pm - 04:00 pm
Listed by:shun lu
Office:keller williams realty centre
MLS#:MDHW2058784
Source:BRIGHTMLS
Price summary
- Price:$675,000
- Price per sq. ft.:$230.22
- Monthly HOA dues:$78
About this home
Stunning Extra-Large Luxury Townhome Backing to Forest Conservation at the sought after Simpson Mill community!
Beautifully and thoughtfully updated, this sun-drenched 3BR/3.5BA home offers 3000 sq ft, 3 levels of spacious, comfortable and modern living. Tucked away in a quiet neighborhood, it backs to serene forest conservation for peaceful views year-round. Enjoy dramatic architectural features including soaring 12’ ceilings on the entry level with floor-to-ceiling windows, walkout patio doors to the awesome backyard, 9’ ceilings on the main level, and oversized windows throughout.
The main level features brand-new hardwood floors, a bright open-concept layout with a gourmet kitchen boasting a huge center island with designer crystal pendants, glass backsplash, dining area, and family room with a new half bath. A sunroom addition with glass patio doors leads to a wrap-around deck—perfect for relaxing or entertaining in a picturesque setting.
The expansive primary suite showcases a sitting room, sweeping views from three sides, new hardwood floors, en-suite luxury bathroom, and a sizable walk-in closet. Two additional bedrooms with brand-new carpet, updated baths. Additional highlights include a 2-car attached garage, new modern LED lighting, ceiling fans, recessed lighting, window treatments, and neutral paint palette throughout. Move-in ready—don't miss this rare opportunity to own a luxurious retreat with unbeatable views and space! Super convenient to Robinson Nature Center, Columbia Mall, local entertaining events, parks, groceries, hospitals. Easy access to 32/29/95, Baltimore, D.C., Rockville, and Annapolis.
Contact an agent
Home facts
- Year built:2014
- Listing ID #:MDHW2058784
- Added:1 day(s) ago
- Updated:October 04, 2025 at 01:35 PM
Rooms and interior
- Bedrooms:3
- Total bathrooms:4
- Full bathrooms:3
- Half bathrooms:1
- Living area:2,932 sq. ft.
Heating and cooling
- Cooling:Central A/C
- Heating:Forced Air, Natural Gas
Structure and exterior
- Year built:2014
- Building area:2,932 sq. ft.
- Lot area:0.05 Acres
Schools
- High school:ATHOLTON
- Middle school:WILDE LAKE
- Elementary school:CLEMENS CROSSING
Utilities
- Water:Public
- Sewer:Public Sewer
Finances and disclosures
- Price:$675,000
- Price per sq. ft.:$230.22
- Tax amount:$8,622 (2024)
New listings near 7844 River Rock Way
- New
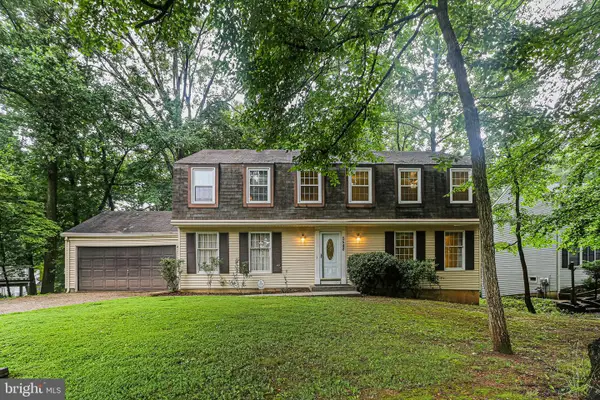 $550,000Active5 beds 4 baths2,990 sq. ft.
$550,000Active5 beds 4 baths2,990 sq. ft.5548 High Tor Hl, COLUMBIA, MD 21045
MLS# MDHW2060306Listed by: LONG & FOSTER REAL ESTATE, INC. - Coming Soon
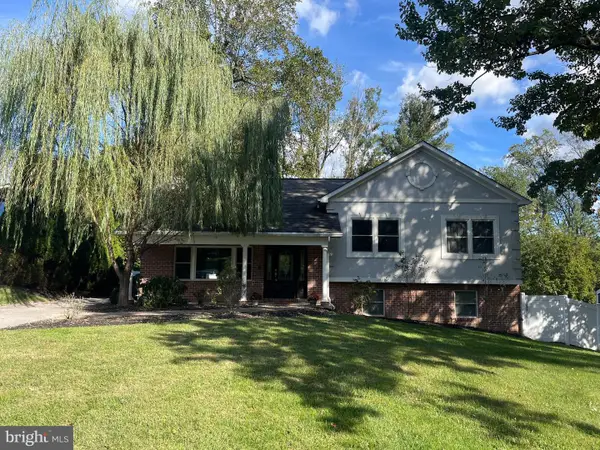 $699,990Coming Soon3 beds 3 baths
$699,990Coming Soon3 beds 3 baths6709 Pine Dr, COLUMBIA, MD 21046
MLS# MDHW2060232Listed by: AB & CO REALTORS, INC. - Open Sat, 1 to 4pmNew
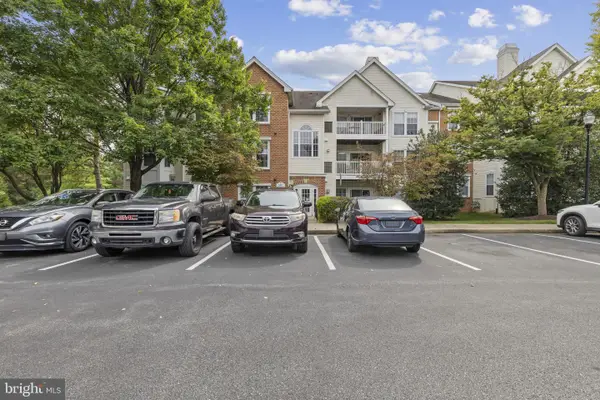 $350,000Active3 beds 2 baths1,299 sq. ft.
$350,000Active3 beds 2 baths1,299 sq. ft.5941 Millrace Ct #d-101, COLUMBIA, MD 21045
MLS# MDHW2060294Listed by: CORNER HOUSE REALTY - Coming Soon
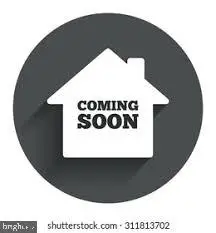 $619,900Coming Soon4 beds 3 baths
$619,900Coming Soon4 beds 3 baths5253 Eliots Oak Rd, COLUMBIA, MD 21044
MLS# MDHW2060110Listed by: RE/MAX ADVANTAGE REALTY - Open Sun, 2 to 4pmNew
 $430,000Active3 beds 3 baths1,720 sq. ft.
$430,000Active3 beds 3 baths1,720 sq. ft.9017 Constant Crse, COLUMBIA, MD 21046
MLS# MDHW2060218Listed by: TTR SOTHEBYS INTERNATIONAL REALTY - New
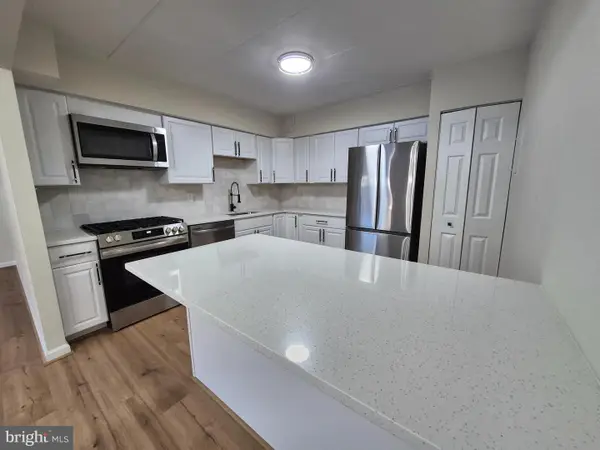 $277,500Active2 beds 2 baths1,126 sq. ft.
$277,500Active2 beds 2 baths1,126 sq. ft.10774 Green Mountain Cir #21-4, COLUMBIA, MD 21044
MLS# MDHW2060318Listed by: RE/MAX REALTY GROUP - Coming Soon
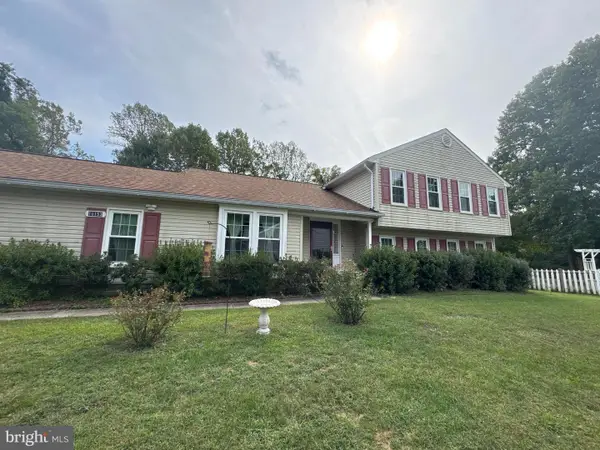 $650,000Coming Soon4 beds 3 baths
$650,000Coming Soon4 beds 3 baths10153 Cape Ann Dr, COLUMBIA, MD 21046
MLS# MDHW2060108Listed by: KELLER WILLIAMS LUCIDO AGENCY - Open Sat, 1 to 3pmNew
 $550,000Active3 beds 3 baths2,232 sq. ft.
$550,000Active3 beds 3 baths2,232 sq. ft.6321 Summercrest Dr, COLUMBIA, MD 21045
MLS# MDHW2060278Listed by: WITZ REALTY, LLC - Coming Soon
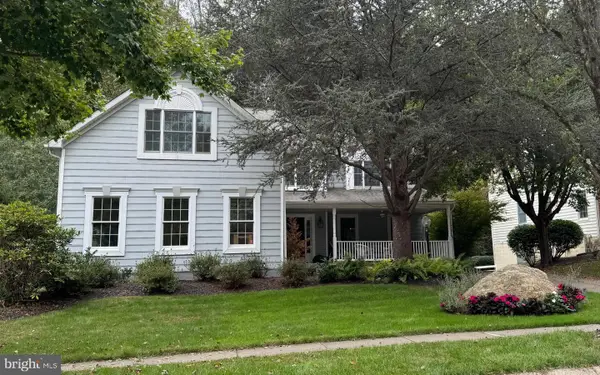 $1,100,000Coming Soon6 beds 5 baths
$1,100,000Coming Soon6 beds 5 baths6316 Angel Rose Ct, COLUMBIA, MD 21044
MLS# MDHW2059018Listed by: NORTHROP REALTY
