8661 Cooperhawk Ct, COLUMBIA, MD 21045
Local realty services provided by:Better Homes and Gardens Real Estate Valley Partners
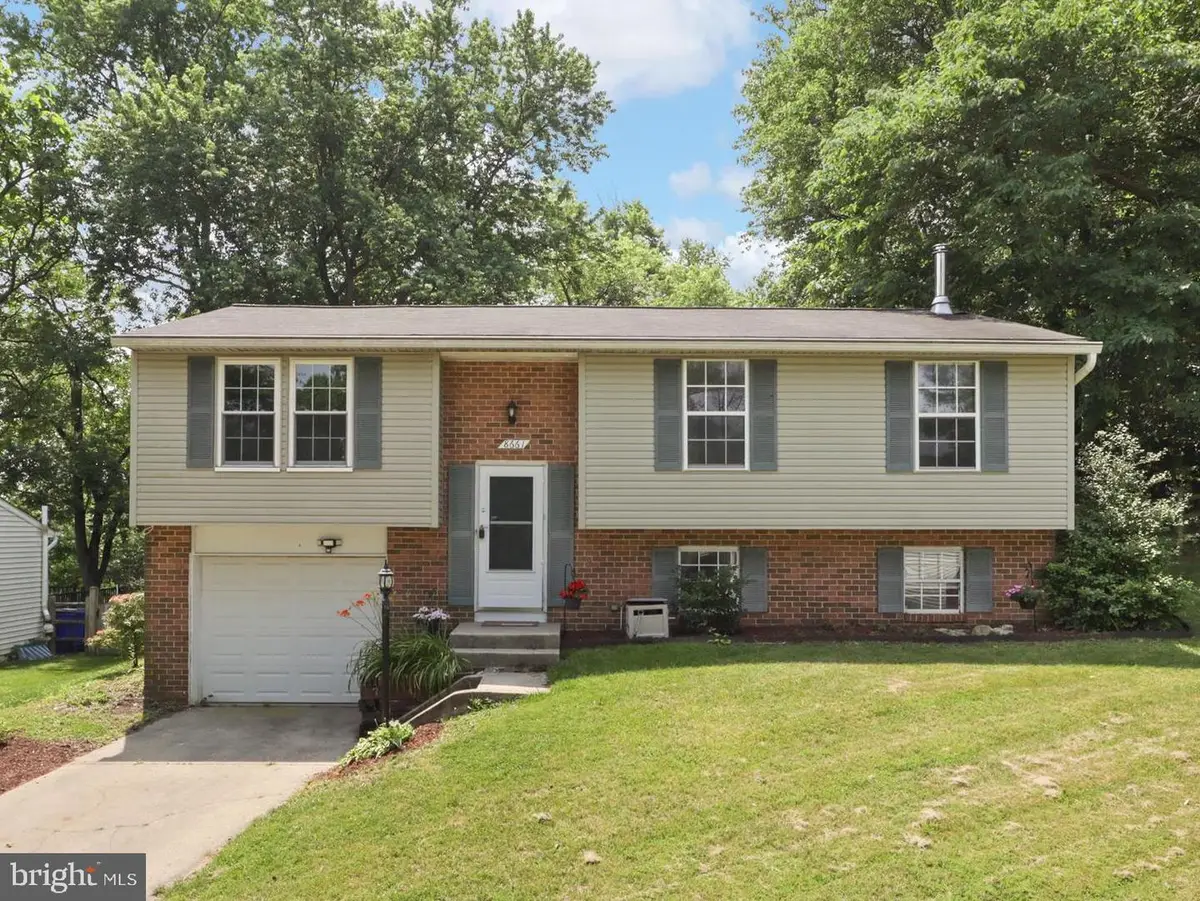

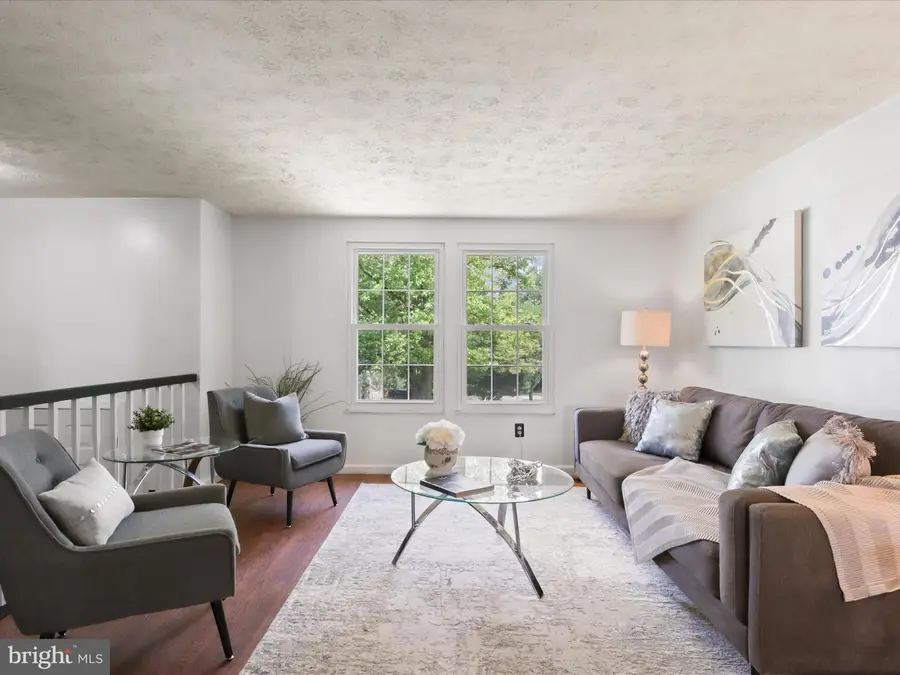
8661 Cooperhawk Ct,COLUMBIA, MD 21045
$490,000
- 3 Beds
- 2 Baths
- 1,365 sq. ft.
- Single family
- Pending
Listed by:mary j anthony
Office:keller williams realty
MLS#:MDHW2053954
Source:BRIGHTMLS
Price summary
- Price:$490,000
- Price per sq. ft.:$358.97
- Monthly HOA dues:$116
About this home
LOWEST PRICE DETACHED IN COLUMBIA and LARGEST YARD! Handyman at home? A few small touches will make this house shine! Kitchen and bathrooms already done! Located in the heart of Columbia on a cul-de-sac next to shaded tot lot, this attractive, remodeled split features a HUGE BACKYARD (2 really) and deck. Inside, the open and airy layout is beaming with light. Hardwood floors, a remodeled kitchen, and two remodeled bathrooms bring all the modern comforts. Walk out through sunny sliding glass doors to the large deck (18X12.) and big fenced yard beyond. On the lower level you'll find a generous rec room with brick fireplace, plus a large utility room with rough-in for a third bathroom, if desired, and access to the garage. The large backyard and privacy is truly one of the highlights of this delightful home. Recently refreshed with new paint, new flooring, new electrical fixtures, plus the totally remodeld bathrooms and updated kitchen, the home is ready for your finishing touches. The location offers wonderful privacy and is steps away from a charming tot lot at the end of the path. All the amenities of Columbia are at your fingertips including 95 miles of pathways, 10 village centers, and 3,600 acres of open space, Dedicated to building community, wellness and sustainability, Columbia has consistently ranked among the best places in th US to live and is focused on quality of life for its residents. You are in the heart of it here and can take advantage of 23 pools, tennis/pickleball, 3 fitness clubs, 2 golf clubs, a horse center, skate park, dog park and arts center. Pool and tennis membership is discounted for Columbia residents. A wonderful place to live!
Contact an agent
Home facts
- Year built:1979
- Listing Id #:MDHW2053954
- Added:66 day(s) ago
- Updated:August 15, 2025 at 07:30 AM
Rooms and interior
- Bedrooms:3
- Total bathrooms:2
- Full bathrooms:2
- Living area:1,365 sq. ft.
Heating and cooling
- Cooling:Central A/C
- Heating:Electric, Heat Pump(s), Natural Gas Available
Structure and exterior
- Year built:1979
- Building area:1,365 sq. ft.
- Lot area:0.26 Acres
Schools
- High school:LONG REACH
- Middle school:BONNIE BRANCH
Utilities
- Water:Public
- Sewer:Public Sewer
Finances and disclosures
- Price:$490,000
- Price per sq. ft.:$358.97
- Tax amount:$5,727 (2024)
New listings near 8661 Cooperhawk Ct
- Coming Soon
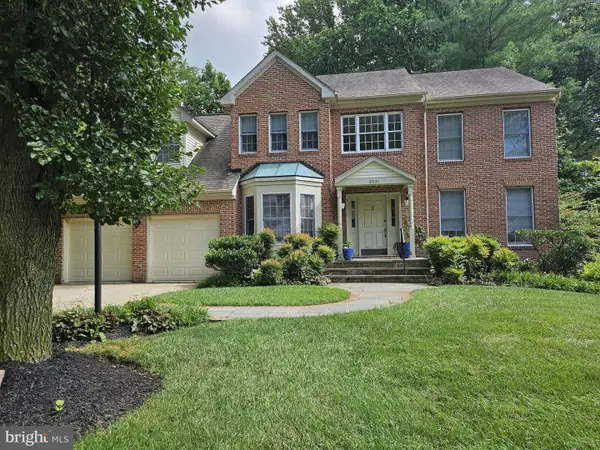 $1,100,000Coming Soon4 beds 3 baths
$1,100,000Coming Soon4 beds 3 baths6031 Red Clover Ln, CLARKSVILLE, MD 21029
MLS# MDHW2056430Listed by: NORTHROP REALTY - Coming Soon
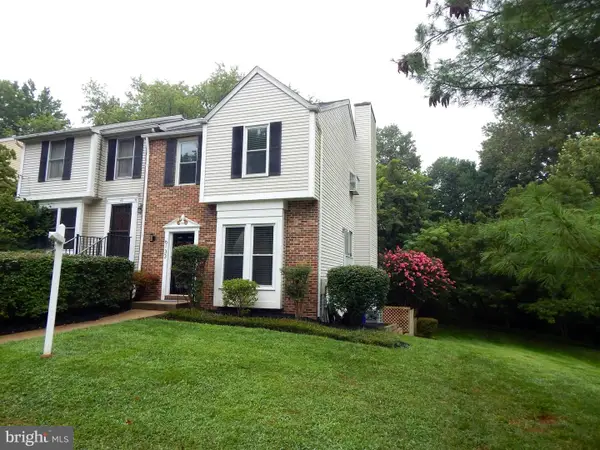 $485,000Coming Soon3 beds 4 baths
$485,000Coming Soon3 beds 4 baths6133 Cedar Wood Dr, COLUMBIA, MD 21044
MLS# MDHW2058336Listed by: BLUE STAR REAL ESTATE, LLC - Coming Soon
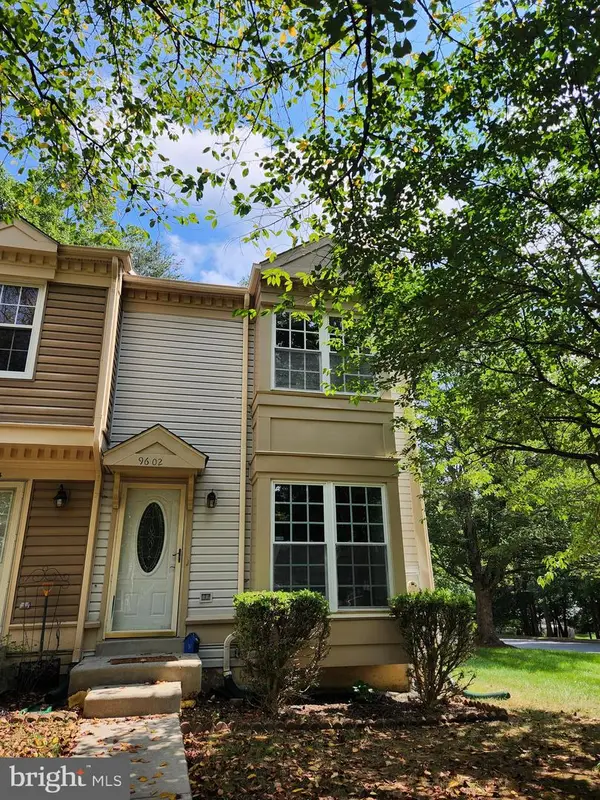 $365,000Coming Soon2 beds 3 baths
$365,000Coming Soon2 beds 3 baths9602 Hastings Dr, COLUMBIA, MD 21046
MLS# MDHW2058340Listed by: S & S ASSET MANAGEMENT GROUP LLC - Open Sat, 11am to 1pmNew
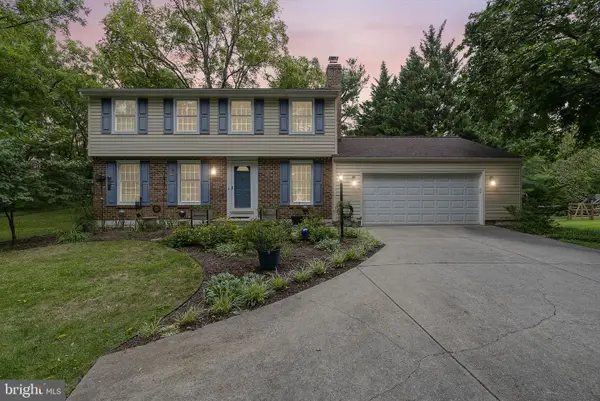 $575,000Active4 beds 3 baths1,760 sq. ft.
$575,000Active4 beds 3 baths1,760 sq. ft.9305 Angelina Cir W, COLUMBIA, MD 21045
MLS# MDHW2058306Listed by: HYATT & COMPANY REAL ESTATE, LLC - New
 $385,000Active3 beds 4 baths1,536 sq. ft.
$385,000Active3 beds 4 baths1,536 sq. ft.6924 Knighthood Ln, COLUMBIA, MD 21045
MLS# MDHW2058312Listed by: COLDWELL BANKER REALTY - Coming Soon
 $949,900Coming Soon5 beds 5 baths
$949,900Coming Soon5 beds 5 baths5033 Jericho Rd, COLUMBIA, MD 21044
MLS# MDHW2058326Listed by: REDFIN CORP - New
 $569,900Active2 beds 4 baths2,208 sq. ft.
$569,900Active2 beds 4 baths2,208 sq. ft.5317 Chase Lions Way, COLUMBIA, MD 21044
MLS# MDHW2058096Listed by: REDFIN CORP - Coming Soon
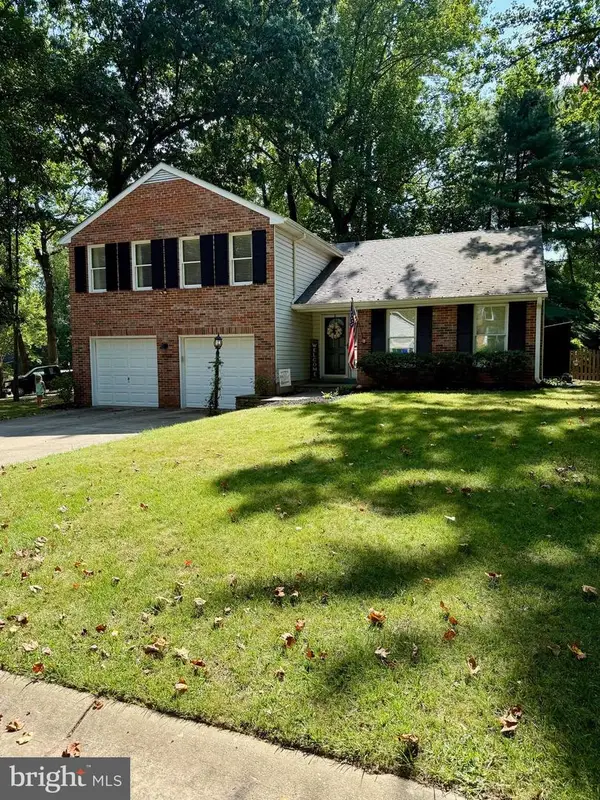 $620,000Coming Soon3 beds 3 baths
$620,000Coming Soon3 beds 3 baths6036 Misty Arch Run, COLUMBIA, MD 21044
MLS# MDHW2058112Listed by: NORTHROP REALTY - New
 $449,900Active4 beds 2 baths1,804 sq. ft.
$449,900Active4 beds 2 baths1,804 sq. ft.9528 Wandering Way, COLUMBIA, MD 21045
MLS# MDHW2058106Listed by: REDFIN CORP - New
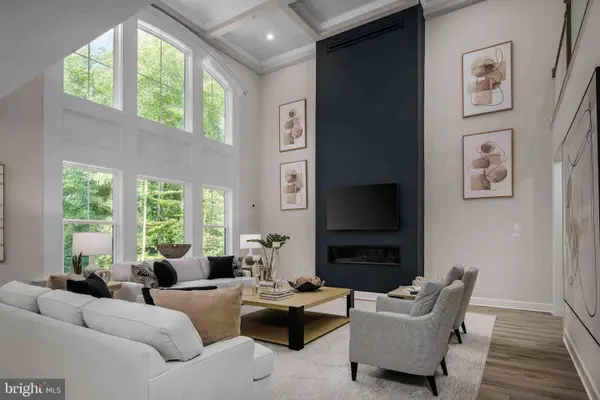 $1,599,990Active4 beds 5 baths5,723 sq. ft.
$1,599,990Active4 beds 5 baths5,723 sq. ft.6540 South Trotter Rd, CLARKSVILLE, MD 21029
MLS# MDHW2058230Listed by: KELLER WILLIAMS LUCIDO AGENCY

