9083 Lambskin Ln, Columbia, MD 21045
Local realty services provided by:Better Homes and Gardens Real Estate Valley Partners
9083 Lambskin Ln,Columbia, MD 21045
$362,000
- 3 Beds
- 2 Baths
- - sq. ft.
- Townhouse
- Sold
Listed by: stephanie m maric
Office: long & foster real estate, inc.
MLS#:MDHW2060796
Source:BRIGHTMLS
Sorry, we are unable to map this address
Price summary
- Price:$362,000
- Monthly HOA dues:$109
About this home
<b> OFFER DEADLINE - TUESDAY, NOVEMBER 4TH at 4:00 PM.</b>
This all-brick, end unit townhome features substantial updates throughout. A private side entrance overlooks green space with attractive landscaping, and leads into the updated kitchen, highlighted by contemporary wood cabinetry with gleaming granite counters, designer tile backsplash, and replaced appliances including new oven (2023), dishwasher (2023), and garbage disposal (2024). The living room is light-filled due to extra end unit windows, and a replaced slider door. The slider leads to the replaced composite deck, and overlooks the rear yard and open space. The upper level features three spacious bedrooms and an updated full bath with granite vanity and upgraded ceramic tile flooring. The lower level provides a laundry area, abundant storage, and space for customization. With an assigned parking space and just steps to the neighborhood center, pool, and walking trails, and only minutes to shopping, restaurants, and commuter routes, this location could not be more convenient. All this, and a brand NEW Roof w/ 50 year architectural shingles (2025) and a replaced HVAC (2017). Move-in ready and all the big items have been completed!
Contact an agent
Home facts
- Year built:1978
- Listing ID #:MDHW2060796
- Added:49 day(s) ago
- Updated:December 04, 2025 at 03:49 PM
Rooms and interior
- Bedrooms:3
- Total bathrooms:2
- Full bathrooms:1
- Half bathrooms:1
Heating and cooling
- Cooling:Ceiling Fan(s), Central A/C
- Heating:Electric, Heat Pump(s)
Structure and exterior
- Roof:Architectural Shingle
- Year built:1978
Schools
- High school:LONG REACH
- Middle school:BONNIE BRANCH
- Elementary school:PHELPS LUCK
Utilities
- Water:Public
- Sewer:Public Sewer
Finances and disclosures
- Price:$362,000
- Tax amount:$4,743 (2024)
New listings near 9083 Lambskin Ln
- New
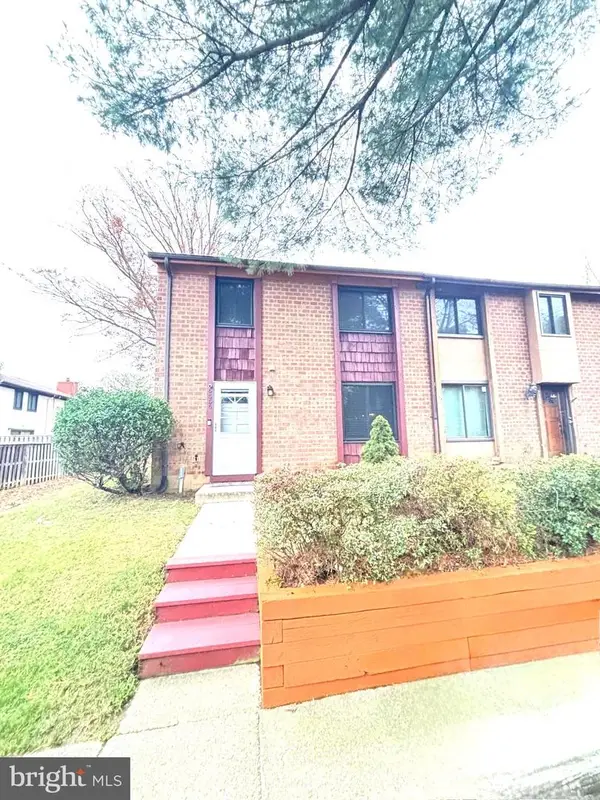 $325,000Active3 beds 2 baths1,216 sq. ft.
$325,000Active3 beds 2 baths1,216 sq. ft.6556 Frietchie Row, COLUMBIA, MD 21045
MLS# MDHW2062434Listed by: SPRING HILL REAL ESTATE, LLC. - Coming Soon
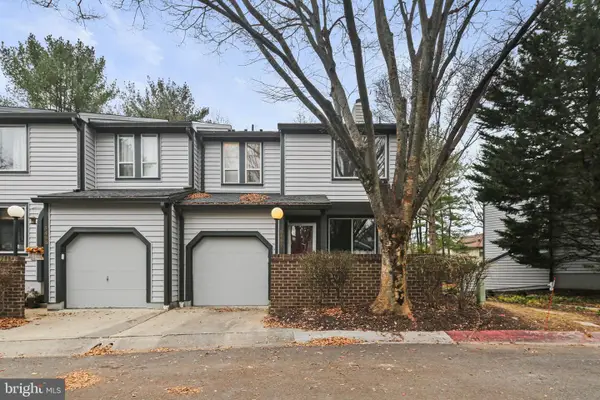 $410,000Coming Soon3 beds 4 baths
$410,000Coming Soon3 beds 4 baths5497 Vantage Point Rd #30, COLUMBIA, MD 21044
MLS# MDHW2062382Listed by: KELLER WILLIAMS REALTY CENTRE - Open Sun, 1 to 3pmNew
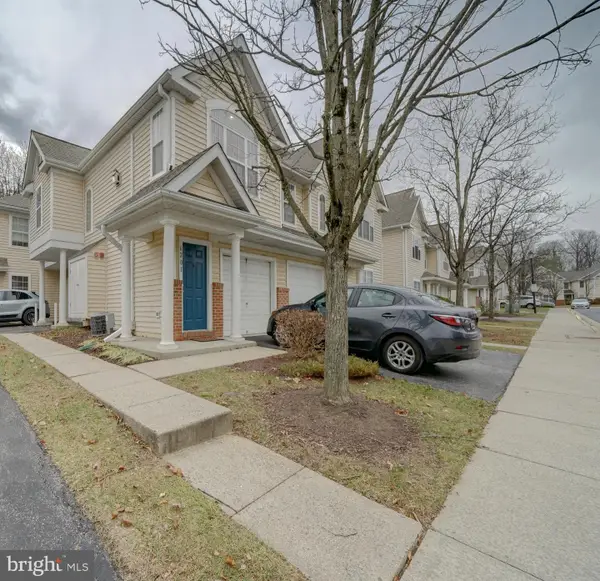 $340,000Active2 beds 2 baths1,037 sq. ft.
$340,000Active2 beds 2 baths1,037 sq. ft.6201 Wild Swan Way #201, COLUMBIA, MD 21045
MLS# MDHW2062416Listed by: MARYLAND REAL ESTATE NETWORK - New
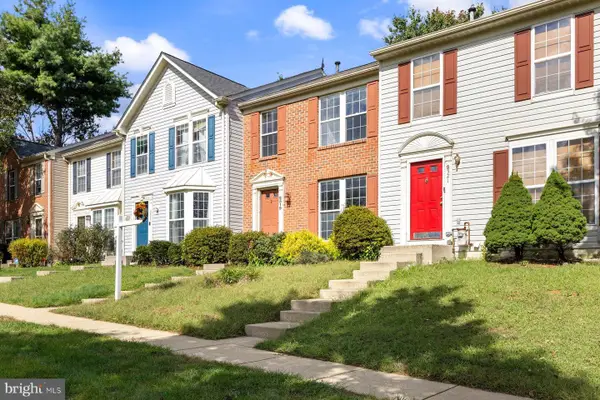 $425,000Active-- beds -- baths1,760 sq. ft.
$425,000Active-- beds -- baths1,760 sq. ft.9519 Oakhurst #1, COLUMBIA, MD 21046
MLS# MDHW2062422Listed by: CENTURY 21 REDWOOD REALTY - Coming Soon
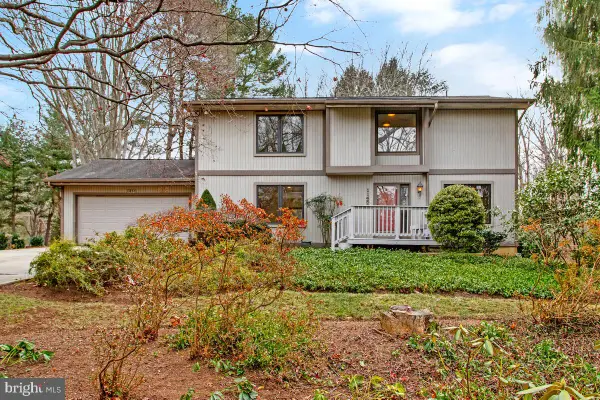 $650,000Coming Soon3 beds 3 baths
$650,000Coming Soon3 beds 3 baths11450 High Hay Dr, COLUMBIA, MD 21044
MLS# MDHW2062248Listed by: RE/MAX ADVANTAGE REALTY - New
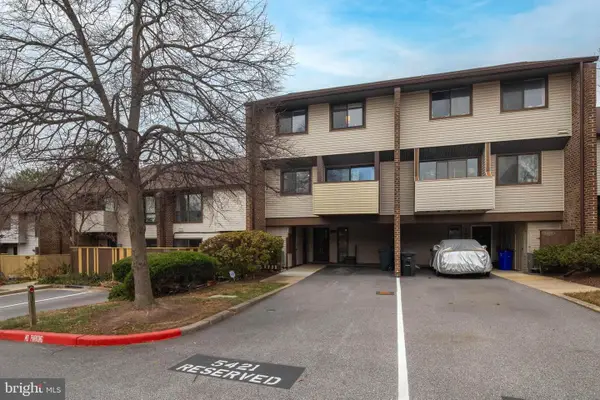 $400,000Active3 beds 4 baths1,560 sq. ft.
$400,000Active3 beds 4 baths1,560 sq. ft.5421 Smooth Meadow Way #c-1-10, COLUMBIA, MD 21044
MLS# MDHW2062380Listed by: RE/MAX ADVANTAGE REALTY - Coming Soon
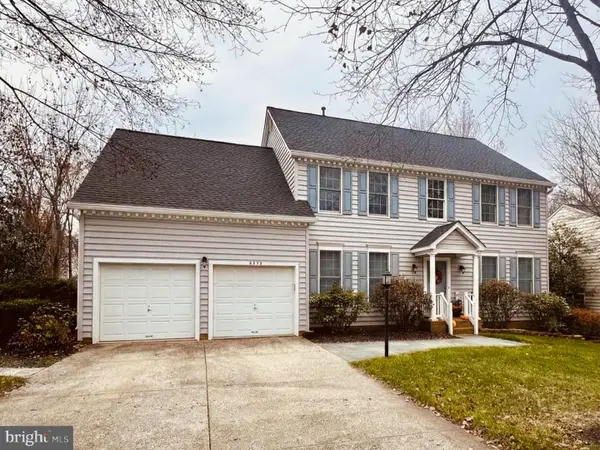 $1,100,000Coming Soon5 beds 4 baths
$1,100,000Coming Soon5 beds 4 baths6409 Summer Sunrise Dr, COLUMBIA, MD 21044
MLS# MDHW2062190Listed by: KELLER WILLIAMS LUCIDO AGENCY - Open Sat, 11am to 1pmNew
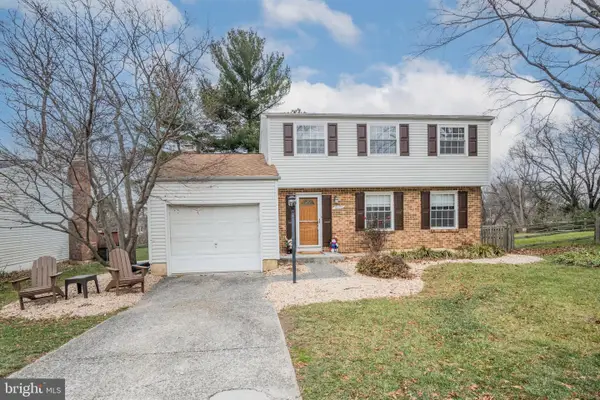 $625,000Active3 beds 4 baths2,528 sq. ft.
$625,000Active3 beds 4 baths2,528 sq. ft.10122 Cape Ann Dr, COLUMBIA, MD 21046
MLS# MDHW2061892Listed by: COMPASS - Open Sat, 11am to 1pmNew
 $330,000Active3 beds 2 baths1,248 sq. ft.
$330,000Active3 beds 2 baths1,248 sq. ft.9550 Transfer Row, COLUMBIA, MD 21045
MLS# MDHW2062162Listed by: THE KW COLLECTIVE  $295,000Pending2 beds 2 baths1,456 sq. ft.
$295,000Pending2 beds 2 baths1,456 sq. ft.5517 Woodenhawk Cir, COLUMBIA, MD 21044
MLS# MDHW2062354Listed by: THOMPSON PREMIER HOMES GROUP.
