9124 Goldamber Garth, COLUMBIA, MD 21045
Local realty services provided by:Better Homes and Gardens Real Estate Murphy & Co.

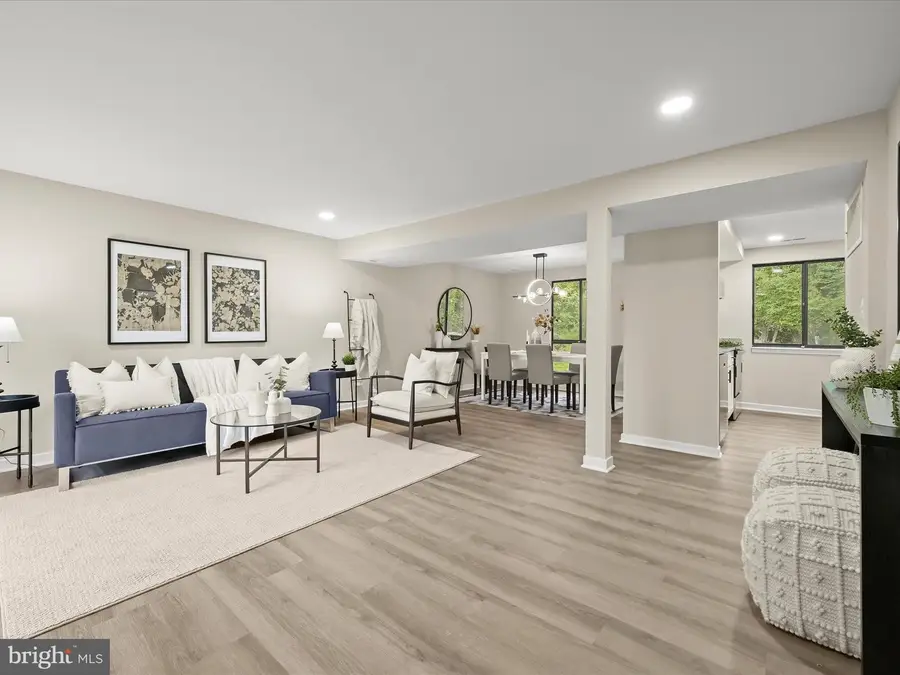

Listed by:shalini gidwani
Office:northrop realty
MLS#:MDHW2054954
Source:BRIGHTMLS
Price summary
- Price:$540,000
- Price per sq. ft.:$252.1
About this home
Beautifully renovated home on a quiet cul de sac in the heart of vibrant Columbia, perfectly situated on a wooded lot offering privacy and serene views. This home boasts updates throughout including a fresh modern paint color and new luxury vinyl plank flooring throughout, along with fully renovated bathrooms and kitchen, a new hot water heater, upgraded 200-amp electrical panel, modern lighting package, and more. The sun-filled open floor plan features spacious living and dining areas with contemporary finishes and a design inspired lighting. The chef’s kitchen features soft-close cabinetry, granite countertops, stainless steel appliances, and access to the deck, ideal for indoor-outdoor living. A main level laundry room adds everyday convenience. Ascend the stairs to the expansive primary suite offering a sitting area and an en suite bath beautifully updated with decorative tile accent. Three additional generously sized bedrooms and a renovated hall bath complete the upper level. Enjoy all the amenities of Columbia with easy access to major commuter routes and nearby shopping, dining, and entertainment, this move-in ready home has it all!
Contact an agent
Home facts
- Year built:1973
- Listing Id #:MDHW2054954
- Added:63 day(s) ago
- Updated:August 15, 2025 at 10:12 AM
Rooms and interior
- Bedrooms:4
- Total bathrooms:3
- Full bathrooms:2
- Half bathrooms:1
- Living area:2,142 sq. ft.
Heating and cooling
- Cooling:Ceiling Fan(s), Central A/C
- Heating:Forced Air, Natural Gas
Structure and exterior
- Roof:Asphalt
- Year built:1973
- Building area:2,142 sq. ft.
- Lot area:0.17 Acres
Schools
- High school:HOWARD
- Middle school:BONNIE BRANCH
- Elementary school:PHELPS LUCK
Utilities
- Water:Public
- Sewer:Public Sewer
Finances and disclosures
- Price:$540,000
- Price per sq. ft.:$252.1
- Tax amount:$6,037 (2024)
New listings near 9124 Goldamber Garth
- New
 $235,000Active2 beds 1 baths952 sq. ft.
$235,000Active2 beds 1 baths952 sq. ft.7603 Weather Worn Way #f, COLUMBIA, MD 21046
MLS# MDHW2057500Listed by: THE KW COLLECTIVE - Coming Soon
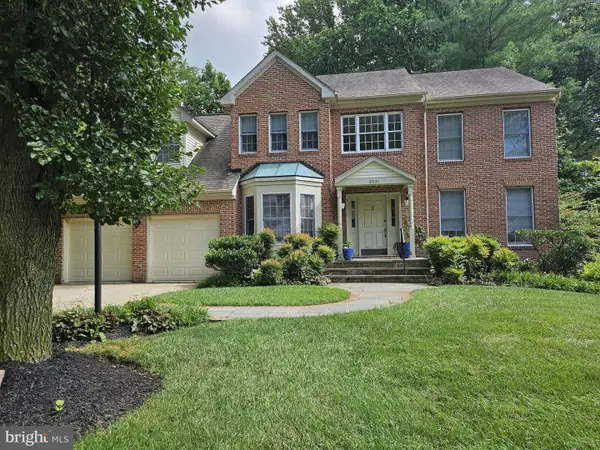 $1,100,000Coming Soon4 beds 3 baths
$1,100,000Coming Soon4 beds 3 baths6031 Red Clover Ln, CLARKSVILLE, MD 21029
MLS# MDHW2056430Listed by: NORTHROP REALTY - Coming Soon
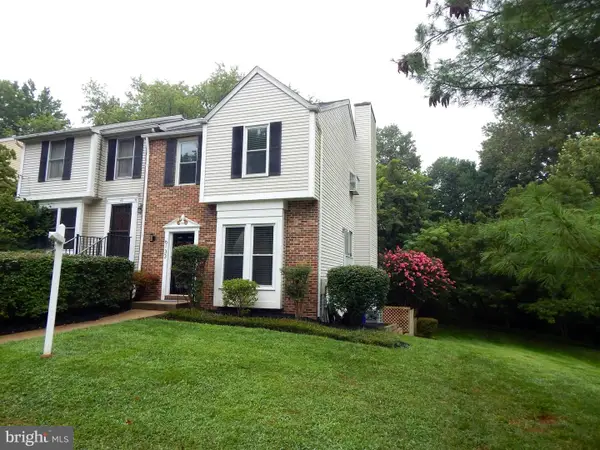 $485,000Coming Soon3 beds 4 baths
$485,000Coming Soon3 beds 4 baths6133 Cedar Wood Dr, COLUMBIA, MD 21044
MLS# MDHW2058336Listed by: BLUE STAR REAL ESTATE, LLC - Coming Soon
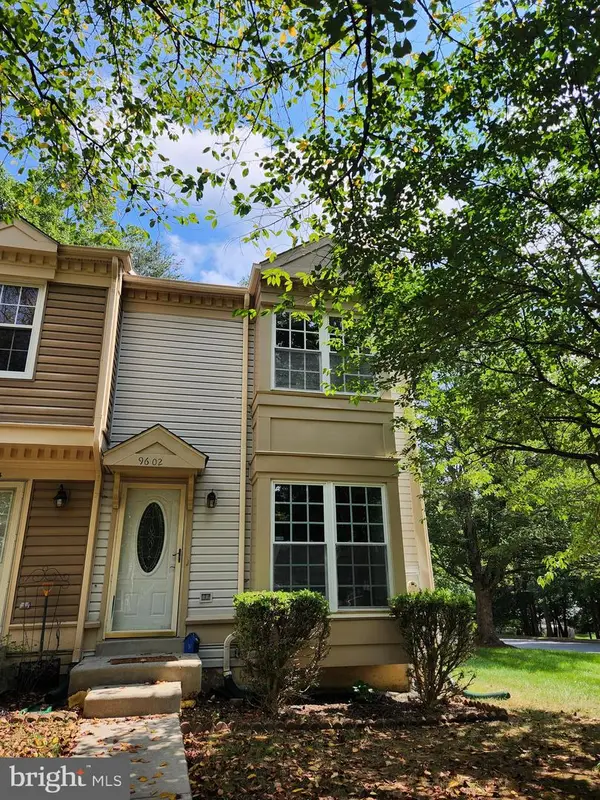 $365,000Coming Soon2 beds 3 baths
$365,000Coming Soon2 beds 3 baths9602 Hastings Dr, COLUMBIA, MD 21046
MLS# MDHW2058340Listed by: S & S ASSET MANAGEMENT GROUP LLC - Open Sat, 11am to 1pmNew
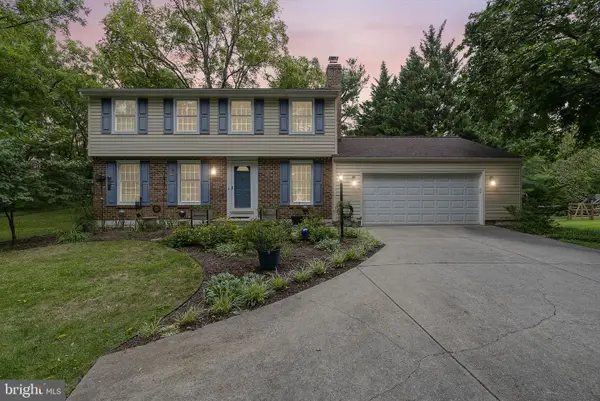 $575,000Active4 beds 3 baths1,760 sq. ft.
$575,000Active4 beds 3 baths1,760 sq. ft.9305 Angelina Cir W, COLUMBIA, MD 21045
MLS# MDHW2058306Listed by: HYATT & COMPANY REAL ESTATE, LLC - New
 $385,000Active3 beds 4 baths1,536 sq. ft.
$385,000Active3 beds 4 baths1,536 sq. ft.6924 Knighthood Ln, COLUMBIA, MD 21045
MLS# MDHW2058312Listed by: COLDWELL BANKER REALTY - Coming Soon
 $949,900Coming Soon5 beds 5 baths
$949,900Coming Soon5 beds 5 baths5033 Jericho Rd, COLUMBIA, MD 21044
MLS# MDHW2058326Listed by: REDFIN CORP - New
 $569,900Active2 beds 4 baths2,208 sq. ft.
$569,900Active2 beds 4 baths2,208 sq. ft.5317 Chase Lions Way, COLUMBIA, MD 21044
MLS# MDHW2058096Listed by: REDFIN CORP - Coming Soon
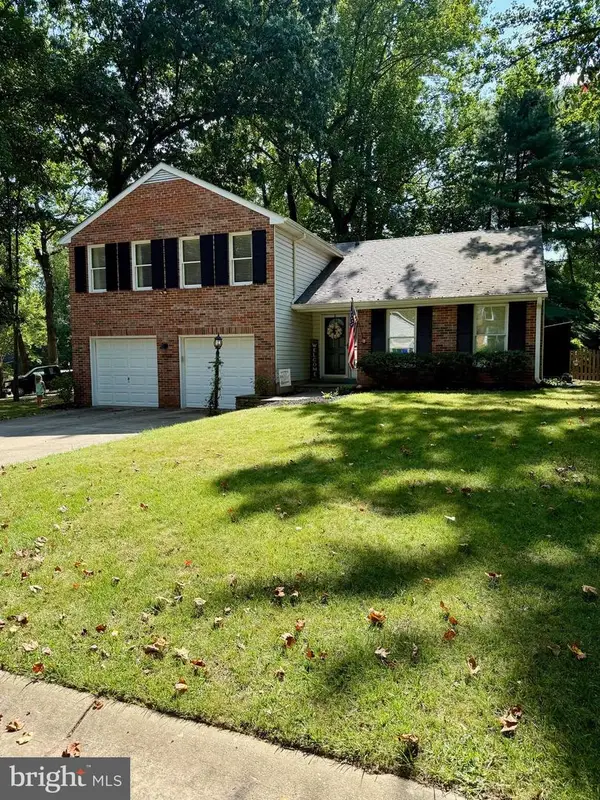 $620,000Coming Soon3 beds 3 baths
$620,000Coming Soon3 beds 3 baths6036 Misty Arch Run, COLUMBIA, MD 21044
MLS# MDHW2058112Listed by: NORTHROP REALTY - New
 $449,900Active4 beds 2 baths1,804 sq. ft.
$449,900Active4 beds 2 baths1,804 sq. ft.9528 Wandering Way, COLUMBIA, MD 21045
MLS# MDHW2058106Listed by: REDFIN CORP

