Tbd White Spruce Way, Conowingo, MD 21918
Local realty services provided by:Better Homes and Gardens Real Estate Valley Partners
Tbd White Spruce Way,Conowingo, MD 21918
$663,990
- 3 Beds
- 3 Baths
- 2,445 sq. ft.
- Single family
- Active
Listed by: mary ann hammel
Office: mary ann hammel
MLS#:MDCC2014878
Source:BRIGHTMLS
Price summary
- Price:$663,990
- Price per sq. ft.:$271.57
- Monthly HOA dues:$100
About this home
THIS HOME IS TO BE BUILT!!! PICK A LOT AND CUSTOMIZE THIS HOME!!
The Brandywine is a contemporary ranch-style home with 3 bedrooms, 2.5 baths, and a 2 car garage with drop zone entry, attached to a walk-in closet and laundry room, that leads through to the formal dining room. The Kitchen has a large amount of space, plenty of cabinets, and a walk-in pantry, making storage and organization plentiful and manageable. The well-equipped kitchen is ready for entertaining and cooking comforting meals for family and friends. The open breakfast area and large kitchen island offer a plethora of space for informal dining and entertaining. Or use this space as an extension of your cooking area for celebrating larger gatherings in the formal Dining Room. The kitchen flows effortlessly into the Great Room, which is spacious and is sure to be the center of activity and comfort in the home. The owner's suite is an expansive bedroom with a private walk-in closet and bath. The Owner's Bath, has double vanities, a shower and tub, and a water closet. Additional Owner's Bath options include a Roman-style, with a walk-in shower with a tiled bench seat, and a Venetian-style bath, that features a deep, glass-enclosed shower. This home also features a choice room/library, perfect for use as a home office or playroom, or take advantage of the optional fourth bedroom floorplan. Add even more comfort and luxury to this home with optional add-ons like a gas fireplace in the Great Room, take dining and entertaining outside with a deck, or a finished basement level (if homesite allows) with recreation room, den, home theater, and a surplus of storage.
Contact an agent
Home facts
- Listing ID #:MDCC2014878
- Added:481 day(s) ago
- Updated:February 23, 2026 at 02:42 PM
Rooms and interior
- Bedrooms:3
- Total bathrooms:3
- Full bathrooms:2
- Half bathrooms:1
- Living area:2,445 sq. ft.
Heating and cooling
- Cooling:Central A/C
- Heating:90% Forced Air, Propane - Leased
Structure and exterior
- Building area:2,445 sq. ft.
- Lot area:1.09 Acres
Utilities
- Water:Well
Finances and disclosures
- Price:$663,990
- Price per sq. ft.:$271.57
New listings near Tbd White Spruce Way
- Coming Soon
 $449,000Coming Soon-- Acres
$449,000Coming Soon-- Acres0 Rock Springs Rd, CONOWINGO, MD 21918
MLS# MDCC2020440Listed by: CHARIS REALTY GROUP - New
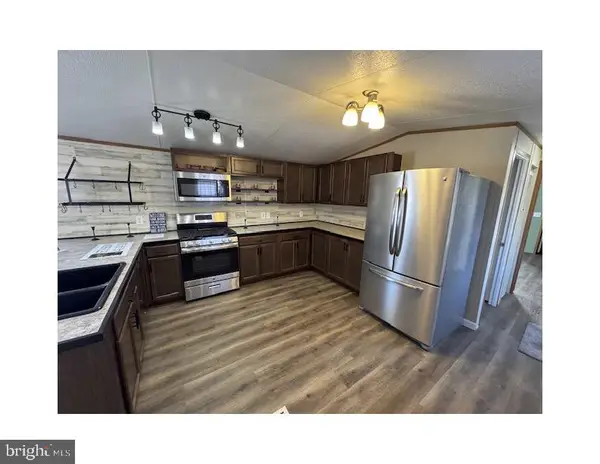 $79,500Active3 beds 2 baths1,120 sq. ft.
$79,500Active3 beds 2 baths1,120 sq. ft.1 Meadowood, CONOWINGO, MD 21918
MLS# MDCC2020396Listed by: LONG & FOSTER REAL ESTATE, INC. 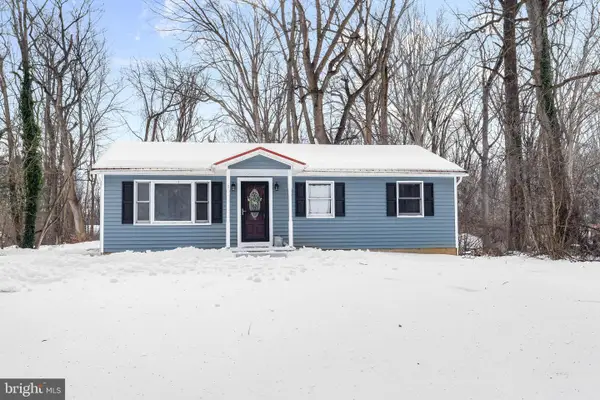 $339,000Pending3 beds 1 baths1,040 sq. ft.
$339,000Pending3 beds 1 baths1,040 sq. ft.1500 Doctor Jack Rd, CONOWINGO, MD 21918
MLS# MDCC2020288Listed by: REMAX VISION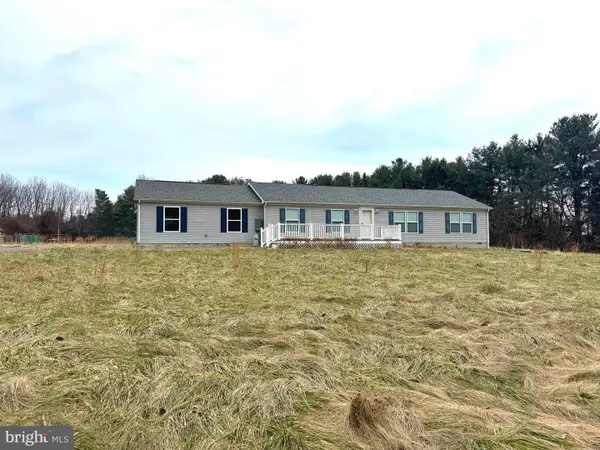 $100,000Pending3 beds 2 baths1,512 sq. ft.
$100,000Pending3 beds 2 baths1,512 sq. ft.38 Groff Farm Ln, CONOWINGO, MD 21918
MLS# MDCC2020078Listed by: A.J. BILLIG & COMPANY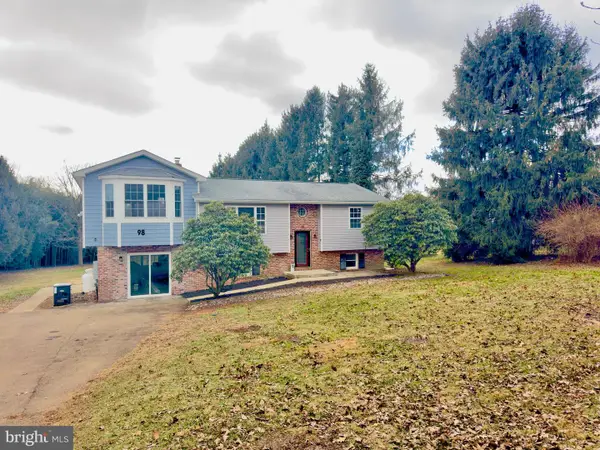 $475,000Active4 beds 3 baths2,398 sq. ft.
$475,000Active4 beds 3 baths2,398 sq. ft.98 W Red Hill Rd, CONOWINGO, MD 21918
MLS# MDCC2020032Listed by: EXP REALTY, LLC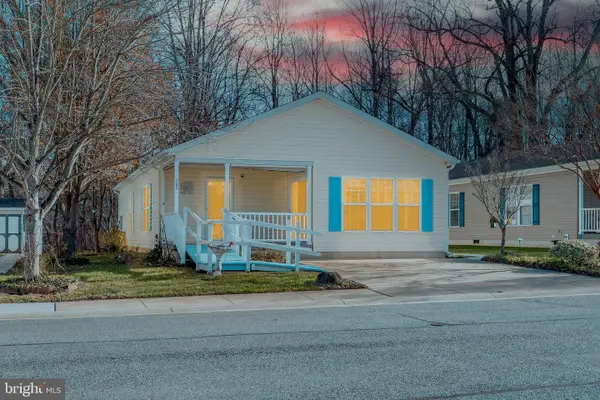 $185,900Active2 beds 2 baths1,200 sq. ft.
$185,900Active2 beds 2 baths1,200 sq. ft.103 Curry, CONOWINGO, MD 21918
MLS# MDCC2019752Listed by: INTEGRITY REAL ESTATE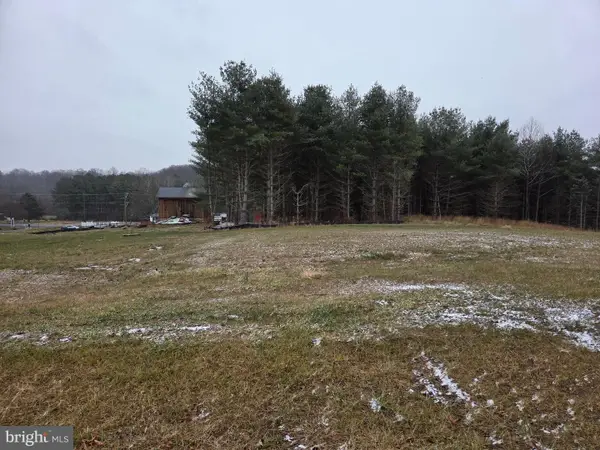 $225,000Active0.74 Acres
$225,000Active0.74 AcresLot 8 White Spruce Way, CONOWINGO, MD 21918
MLS# MDCC2019908Listed by: GARCEAU REALTY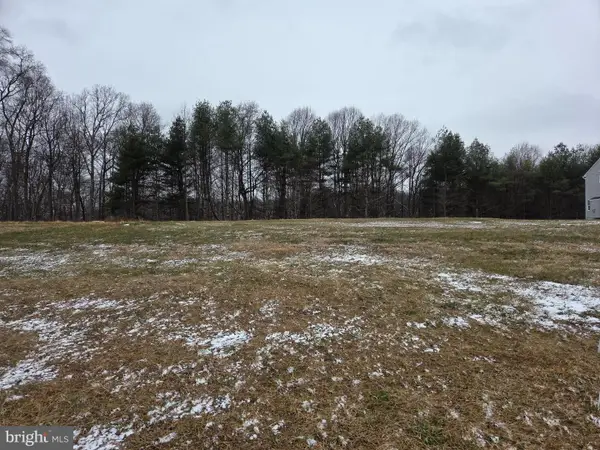 $199,990Active0.86 Acres
$199,990Active0.86 AcresLot 3 White Spruce Way, CONOWINGO, MD 21918
MLS# MDCC2019868Listed by: GARCEAU REALTY $305,000Pending3 beds 3 baths1,742 sq. ft.
$305,000Pending3 beds 3 baths1,742 sq. ft.184 Rowlandsville Rd, CONOWINGO, MD 21918
MLS# MDCC2019400Listed by: REMAX VISION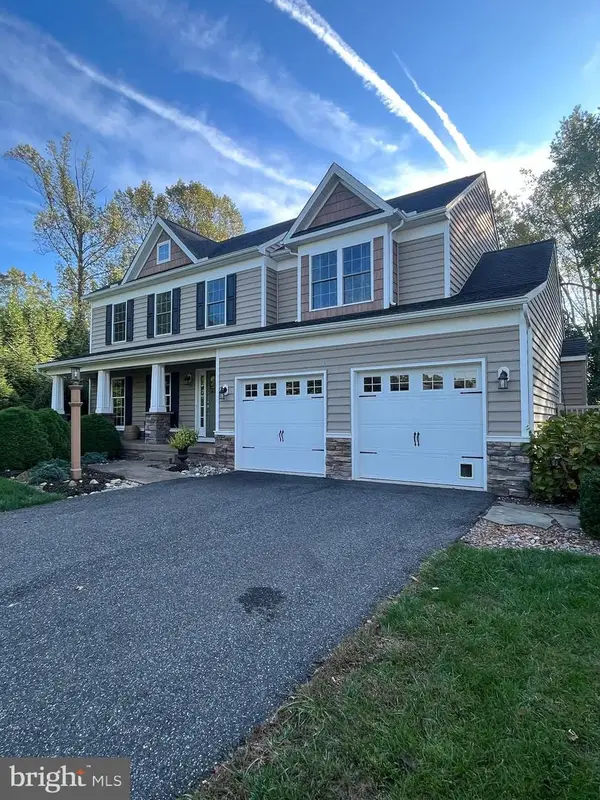 $625,000Active4 beds 4 baths2,525 sq. ft.
$625,000Active4 beds 4 baths2,525 sq. ft.84 Clematis Way, CONOWINGO, MD 21918
MLS# MDCC2019262Listed by: KELLER WILLIAMS REALTY CENTRE

