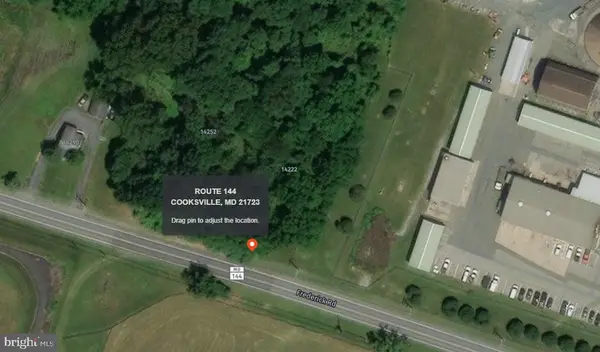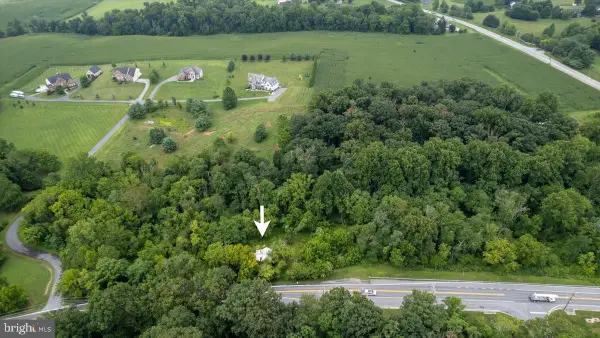14053 Monticello Dr, Cooksville, MD 21723
Local realty services provided by:Better Homes and Gardens Real Estate Premier
14053 Monticello Dr,Cooksville, MD 21723
$825,000
- 4 Beds
- 4 Baths
- 3,067 sq. ft.
- Single family
- Pending
Listed by: david g yungmann
Office: the kw collective
MLS#:MDHW2059674
Source:BRIGHTMLS
Price summary
- Price:$825,000
- Price per sq. ft.:$268.99
- Monthly HOA dues:$9.17
About this home
Nestled in the sought-after Monticello community in the heart of Western Howard County, this exquisite colonial home spans over 3,000 square feet of luxurious living space. Meticulously maintained, this home offers a fabulous blend of elegance and comfort, perfect for daily living and entertaining. The fabulous main level boasts hardwood floors, an updated kitchen open to a cozy family room with fireplace, as well as formal dining and living rooms, an office and lots of sunlight. Upstairs you'll find four large bedrooms with two updated baths. Finally, the fully finished basement, with both inside and outside access, has a full bath, exercise room and plenty of space for entertainment and relaxation. The flat expansive one-acre lot features an in-ground pool, large patio and enormous backyard, all in an outstanding walkable community served by some of the finest schools in Howard County. You'll enjoy easy access to the 190-acre Western Regional Park and plenty of dining, shopping and services. Only a few minutes off I-70, this location is convenient to all major commuting routes and destinations in Central MD, yet is surrounded by sprawling farms and open space of the rural west. Don't miss this opportunity to enjoy the wonderful quality of life Western Howard County has to offer. Welcome home!
Contact an agent
Home facts
- Year built:2001
- Listing ID #:MDHW2059674
- Added:57 day(s) ago
- Updated:November 16, 2025 at 08:28 AM
Rooms and interior
- Bedrooms:4
- Total bathrooms:4
- Full bathrooms:3
- Half bathrooms:1
- Living area:3,067 sq. ft.
Heating and cooling
- Cooling:Central A/C
- Heating:Electric, Forced Air, Propane - Owned
Structure and exterior
- Year built:2001
- Building area:3,067 sq. ft.
- Lot area:1 Acres
Schools
- High school:GLENELG
- Middle school:GLENWOOD
- Elementary school:BUSHY PARK
Utilities
- Water:Well
- Sewer:Private Septic Tank
Finances and disclosures
- Price:$825,000
- Price per sq. ft.:$268.99
- Tax amount:$8,839 (2025)
New listings near 14053 Monticello Dr
 $925,000Pending4 beds 4 baths4,222 sq. ft.
$925,000Pending4 beds 4 baths4,222 sq. ft.1941 Sycamore Spring Ct, COOKSVILLE, MD 21723
MLS# MDHW2060368Listed by: NORTHROP REALTY $499,900Active3 beds 1 baths1,040 sq. ft.
$499,900Active3 beds 1 baths1,040 sq. ft.2440 Millers Mill Rd, COOKSVILLE, MD 21723
MLS# MDHW2061026Listed by: UNIONPLUS REALTY, INC. $1,899,999Active5 beds 6 baths6,700 sq. ft.
$1,899,999Active5 beds 6 baths6,700 sq. ft.14069 Montecillo Dr, COOKSVILLE, MD 21723
MLS# MDHW2060648Listed by: HOMECOIN.COM $185,000Active1.06 Acres
$185,000Active1.06 AcresRoute 144, COOKSVILLE, MD 21723
MLS# MDHW2060312Listed by: KELLER WILLIAMS LUCIDO AGENCY $499,000Active8.8 Acres
$499,000Active8.8 Acres14459 Frederick Rd, COOKSVILLE, MD 21723
MLS# MDHW2051520Listed by: HYATT & COMPANY REAL ESTATE, LLC
