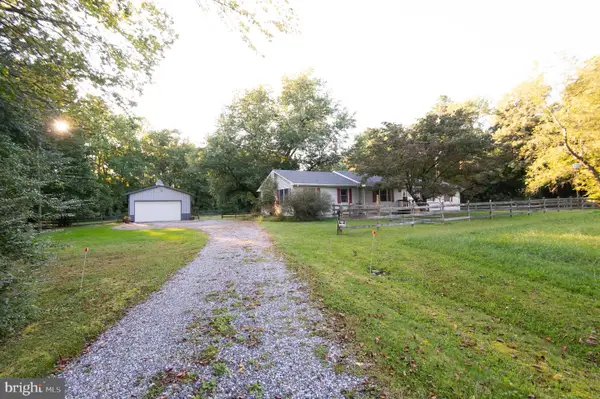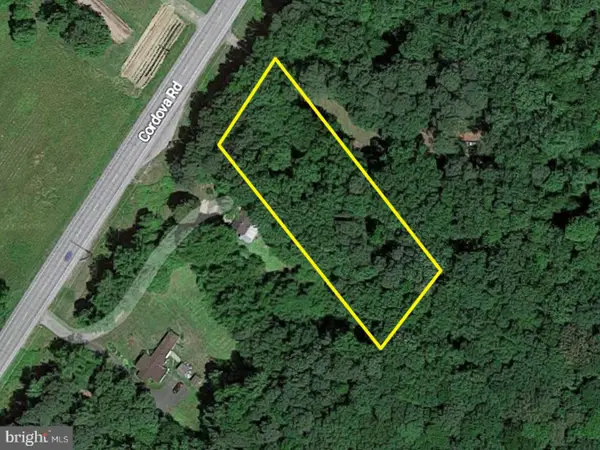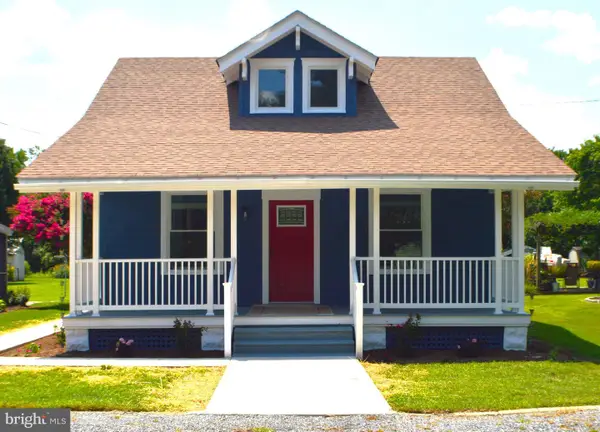11561 Woodwinds Ct, Cordova, MD 21625
Local realty services provided by:Better Homes and Gardens Real Estate Murphy & Co.
11561 Woodwinds Ct,Cordova, MD 21625
$549,000
- 4 Beds
- 4 Baths
- 2,226 sq. ft.
- Single family
- Pending
Listed by:barbara a mccaffrey
Office:redfin corp
MLS#:MDTA2011450
Source:BRIGHTMLS
Price summary
- Price:$549,000
- Price per sq. ft.:$246.63
About this home
**Mortgage savings may be available for buyers of this listing** Tucked away at the end of a long private driveway, this beautifully maintained 4-bedroom, 3.5-bath contemporary-style home offers rare privacy on over two acres in the sought-after Chapel District of Talbot County, just minutes from Easton and Route 50 for easy commuting. Surrounded by mature trees and landscaped grounds, this custom-built residence blends natural beauty, comfort, and thoughtful design in a truly tranquil setting. Inside, vaulted ceilings and an abundance of windows create a bright and airy atmosphere throughout the home. The spacious eat-in kitchen offers generous counter space, ample cabinetry, and a pantry, and opens to a dining area with direct access to a full-length deck—perfect for everyday living and entertaining. The deck runs the length of the backyard and overlooks a large in-ground pool surrounded by attractive hardscaping, offering a seamless indoor-outdoor lifestyle. There is also 1/2 bath just off of the kitchen area for convenience. The great room features soaring cathedral ceilings, a sunken floor, and a cozy fireplace, along with sliding glass doors that bring in natural light and connect the interior to the outdoor living spaces. The main level includes to additional bedrooms offering flexible options for guests, family, or as a private au pair or in-law suite with its own separate entrance, full bath, and kitchenette—ideal for multi-generational living or extended stays. Seller is willing to remove the kitchenette in the in-law suite at the buyer’s request. Upstairs, the expansive primary suite serves as a peaceful retreat, complete with vaulted ceilings, a private balcony with views of the secluded backyard, and a beautifully updated en suite bath featuring a large jetted tub, custom tiled shower, and a deep walk-in closet with a conveniently located laundry area. The upper level secondary bedrooms also has a private full bath.The backyard is designed for both entertaining and relaxation, featuring a 16x40 deck, a spacious paver patio, and a sparkling in-ground pool, all bordered by mature trees that ensure privacy and serenity. Recent updates include a newer roof, updated HVAC system, and newer pool liner. Ample parking options include a spacious two-car garage, an expansive parking pad that accommodates 6+ vehicles, dedicated side parking for an RV, and a separate area ideal for boat storage. This home also features privately owned solar panels, maximizing energy efficiency and offering long-term savings. Combining peaceful wooded surroundings with close proximity to Easton, Route 50, and the amenities of Talbot County, this exceptional property is a rare opportunity for private living in a prime location.
Contact an agent
Home facts
- Year built:1987
- Listing ID #:MDTA2011450
- Added:70 day(s) ago
- Updated:October 01, 2025 at 07:32 AM
Rooms and interior
- Bedrooms:4
- Total bathrooms:4
- Full bathrooms:3
- Half bathrooms:1
- Living area:2,226 sq. ft.
Heating and cooling
- Cooling:Ceiling Fan(s), Heat Pump(s)
- Heating:Electric, Heat Pump(s)
Structure and exterior
- Roof:Composite
- Year built:1987
- Building area:2,226 sq. ft.
- Lot area:2.07 Acres
Schools
- High school:EASTON
Utilities
- Water:Well
- Sewer:Septic Exists
Finances and disclosures
- Price:$549,000
- Price per sq. ft.:$246.63
- Tax amount:$3,096 (2024)
New listings near 11561 Woodwinds Ct
 $136,000Pending3 beds 2 baths1,248 sq. ft.
$136,000Pending3 beds 2 baths1,248 sq. ft.10622 Kittys Corner Rd, CORDOVA, MD 21625
MLS# MDTA2011930Listed by: JASON MITCHELL GROUP- Coming SoonOpen Sun, 12 to 2pm
 $795,000Coming Soon4 beds 3 baths
$795,000Coming Soon4 beds 3 baths29597 Skipton Dr, CORDOVA, MD 21625
MLS# MDTA2011848Listed by: CHANEY HOMES, LLC  $749,000Pending3 beds 2 baths2,080 sq. ft.
$749,000Pending3 beds 2 baths2,080 sq. ft.11482 Kittys Corner Rd, CORDOVA, MD 21625
MLS# MDTA2011824Listed by: MEREDITH FINE PROPERTIES $325,000Pending3 beds 2 baths1,596 sq. ft.
$325,000Pending3 beds 2 baths1,596 sq. ft.9901 Councell, CORDOVA, MD 21625
MLS# MDTA2011788Listed by: KELLER WILLIAMS REALTY $275,000Pending3 beds 1 baths1,488 sq. ft.
$275,000Pending3 beds 1 baths1,488 sq. ft.31020 Skipton Cordova Rd, CORDOVA, MD 21625
MLS# MDTA2011680Listed by: BENSON & MANGOLD, LLC $35,000Active0.65 Acres
$35,000Active0.65 AcresCordova Rd, CORDOVA, MD 21625
MLS# MDTA2011672Listed by: ASHLAND AUCTION GROUP LLC $329,000Active3 beds 1 baths1,534 sq. ft.
$329,000Active3 beds 1 baths1,534 sq. ft.31127 Willis St, CORDOVA, MD 21625
MLS# MDTA2011542Listed by: COLDWELL BANKER WATERMAN REALTY $495,000Active4 beds 2 baths1,750 sq. ft.
$495,000Active4 beds 2 baths1,750 sq. ft.11778 Old Skipton Rd, CORDOVA, MD 21625
MLS# MDTA2011244Listed by: ACE REALTY & PROPERTY MANAGEMENT, LLC. $405,000Active3 beds 2 baths1,568 sq. ft.
$405,000Active3 beds 2 baths1,568 sq. ft.10640 Kittys Corner Rd, CORDOVA, MD 21625
MLS# MDTA2011214Listed by: BERKSHIRE HATHAWAY HOMESERVICES PENFED REALTY
