104-b Clarence Christy Dr, CRISFIELD, MD 21817
Local realty services provided by:Better Homes and Gardens Real Estate GSA Realty

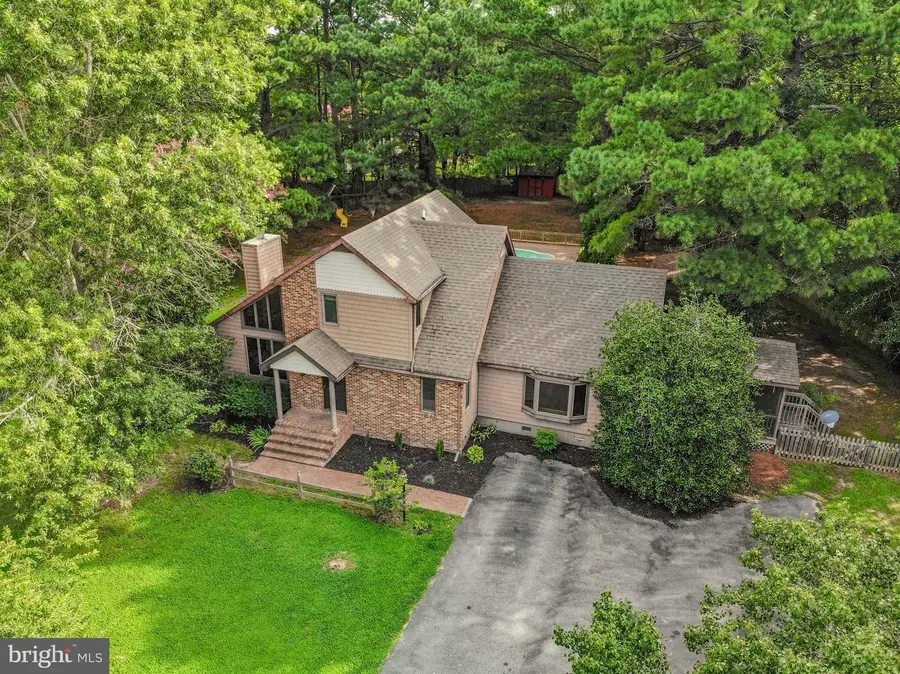

104-b Clarence Christy Dr,CRISFIELD, MD 21817
$385,000
- 4 Beds
- 3 Baths
- 2,507 sq. ft.
- Single family
- Pending
Listed by:norman j knight
Office:era martin associates
MLS#:MDSO2006214
Source:BRIGHTMLS
Price summary
- Price:$385,000
- Price per sq. ft.:$153.57
About this home
Take a look at this Beautiful home sitting on a Cul-de-sac in Crisfield. This home is a MUST SEE to understand all it has to offer. This entire home has been freshly painted inside and has new carpet in front Bedroom, Living Room, Staircase, and Loft area. The home has a Brick Front and vinyl siding, Tall wood fenced in back yard, Inground Heated Fiberglass Pool, 2156 square feet of Trek Decking, a Gazebo, Teak Wood Furniture on the Deck, a Pellet Stove , and a Gas Fireplace. It also has a Back Up Generator to keep your lights on and your Refrigerator running when the power goes out. This property also has a Mother In-Law suite with a full kitchen area, Walk-In tub & Shower, Laundry Area, and a 16' X12' Enclosed screen porch. The Heat Pump has recently been cleaned and service and home has been treated for termites and has a warranty,
Contact an agent
Home facts
- Year built:1988
- Listing Id #:MDSO2006214
- Added:23 day(s) ago
- Updated:August 16, 2025 at 07:27 AM
Rooms and interior
- Bedrooms:4
- Total bathrooms:3
- Full bathrooms:3
- Living area:2,507 sq. ft.
Heating and cooling
- Cooling:Central A/C
- Heating:Electric, Heat Pump(s)
Structure and exterior
- Roof:Shingle
- Year built:1988
- Building area:2,507 sq. ft.
- Lot area:0.95 Acres
Utilities
- Water:Public
- Sewer:Public Septic
Finances and disclosures
- Price:$385,000
- Price per sq. ft.:$153.57
- Tax amount:$2,205 (2024)
New listings near 104-b Clarence Christy Dr
- New
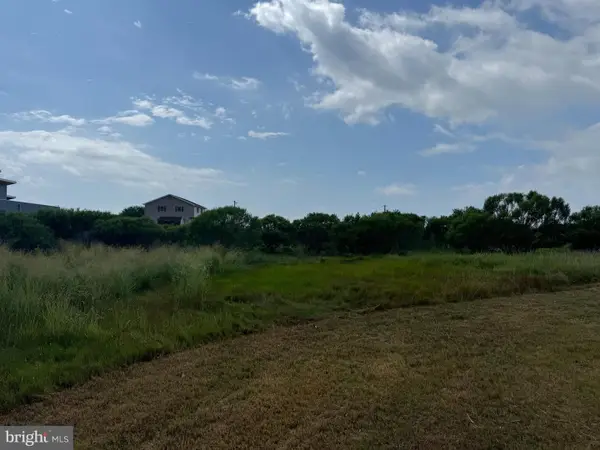 $25,000Active0.47 Acres
$25,000Active0.47 AcresLot 3 Crockett Ave., CRISFIELD, MD 21817
MLS# MDSO2006308Listed by: DOCKSIDE PROPERTIES - New
 $25,000Active0.56 Acres
$25,000Active0.56 AcresLot 4 Crockett Ave., CRISFIELD, MD 21817
MLS# MDSO2006310Listed by: DOCKSIDE PROPERTIES - Open Sat, 11am to 1pmNew
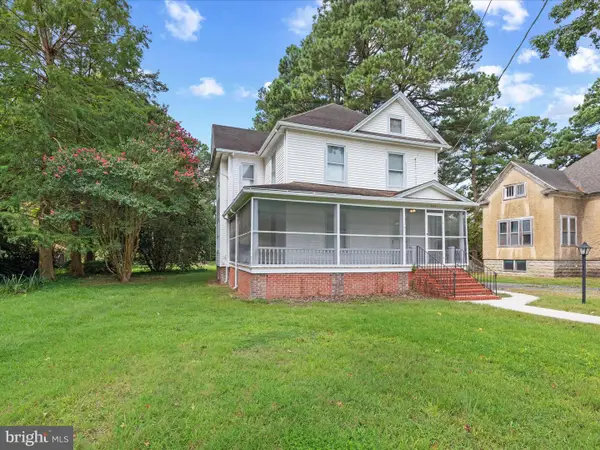 $150,000Active3 beds 2 baths1,684 sq. ft.
$150,000Active3 beds 2 baths1,684 sq. ft.3310 Lawsonia Rd, CRISFIELD, MD 21817
MLS# MDSO2006294Listed by: NORTHROP REALTY - Coming Soon
 $235,000Coming Soon3 beds 2 baths
$235,000Coming Soon3 beds 2 baths3399 S Somerset Ave, CRISFIELD, MD 21817
MLS# MDSO2006298Listed by: LAIRD & ASSOCIATES - New
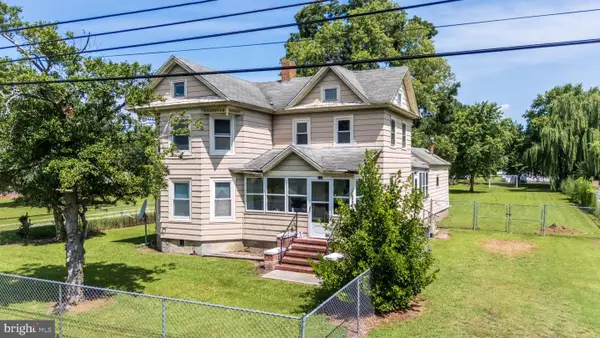 $80,000Active4 beds 2 baths1,824 sq. ft.
$80,000Active4 beds 2 baths1,824 sq. ft.26590 Mariners Rd, CRISFIELD, MD 21817
MLS# MDSO2006204Listed by: THE PARKER GROUP - New
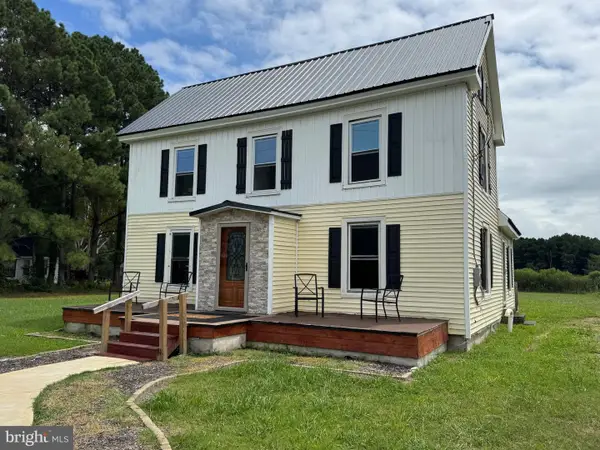 $99,000Active3 beds 2 baths1,344 sq. ft.
$99,000Active3 beds 2 baths1,344 sq. ft.26813 Johnson Creek Rd, CRISFIELD, MD 21817
MLS# MDSO2006292Listed by: LAIRD & ASSOCIATES - New
 $42,000Active0.69 Acres
$42,000Active0.69 Acres0 Briarwood Cir, CRISFIELD, MD 21817
MLS# MDSO2006276Listed by: LAIRD & ASSOCIATES 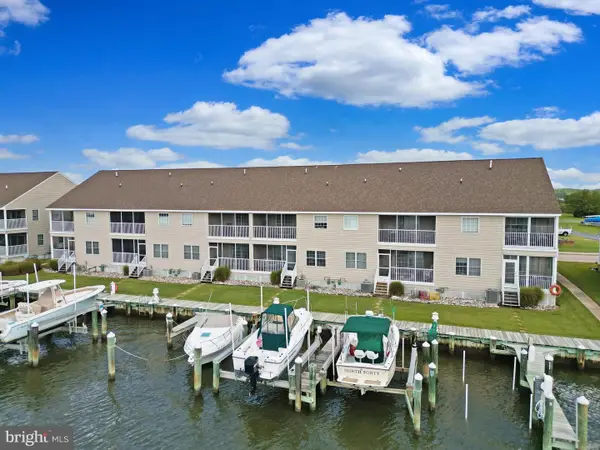 $369,000Active4 beds 3 baths1,969 sq. ft.
$369,000Active4 beds 3 baths1,969 sq. ft.106-c Waters Edge #106c, CRISFIELD, MD 21817
MLS# MDSO2006274Listed by: RE/MAX ADVANTAGE REALTY $127,000Active2 beds 1 baths1,176 sq. ft.
$127,000Active2 beds 1 baths1,176 sq. ft.35 W Chesapeake Ave, CRISFIELD, MD 21817
MLS# MDSO2006268Listed by: WILSON REALTY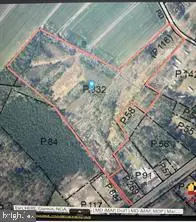 $100,000Active11.58 Acres
$100,000Active11.58 Acres4480 Crisfield Hwy, CRISFIELD, MD 21817
MLS# MDSO2006258Listed by: COLDWELL BANKER REALTY
