1146 Wickford Ct, CROFTON, MD 21114
Local realty services provided by:Better Homes and Gardens Real Estate Cassidon Realty
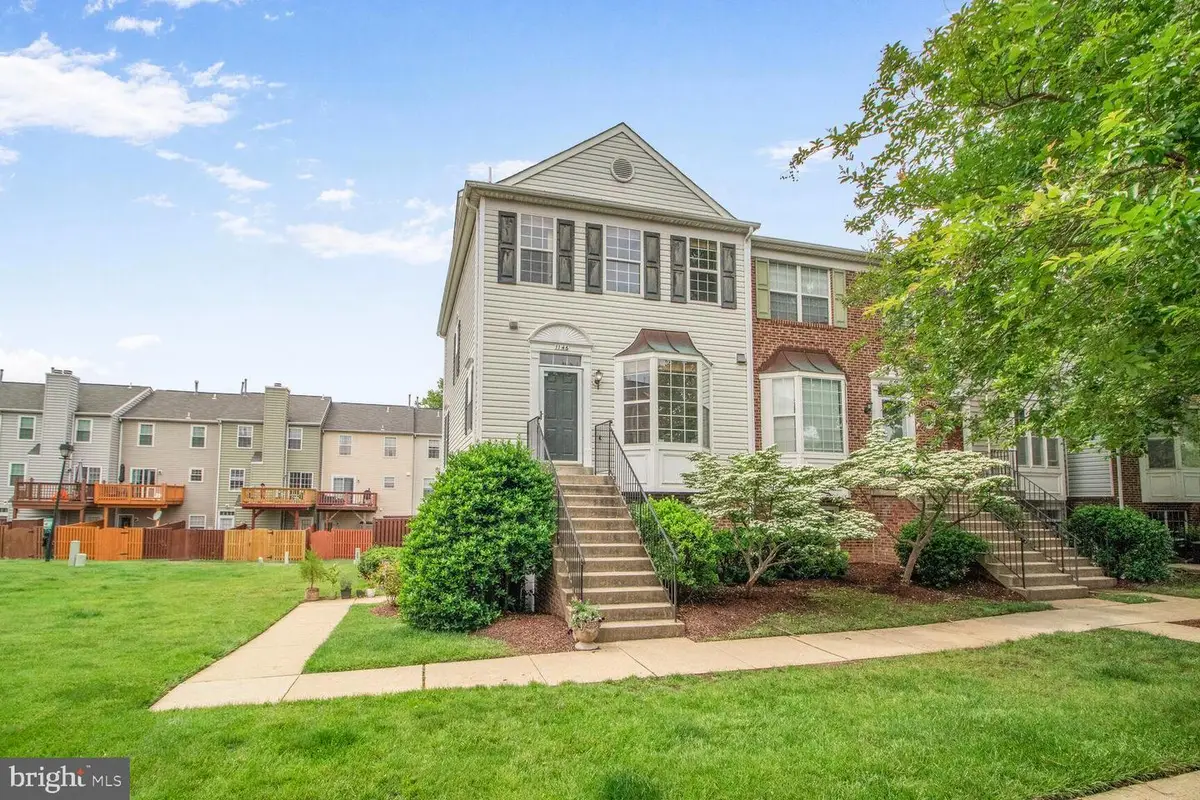
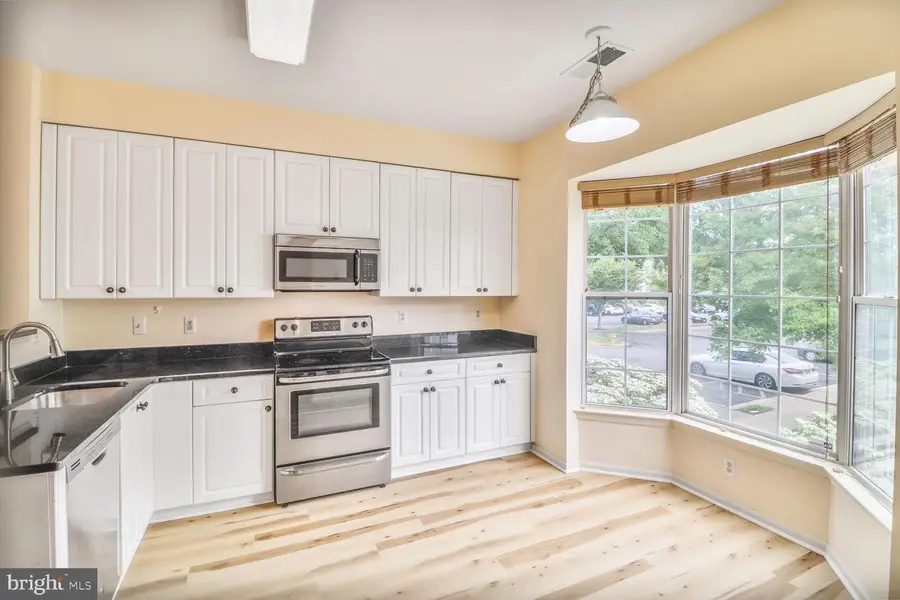
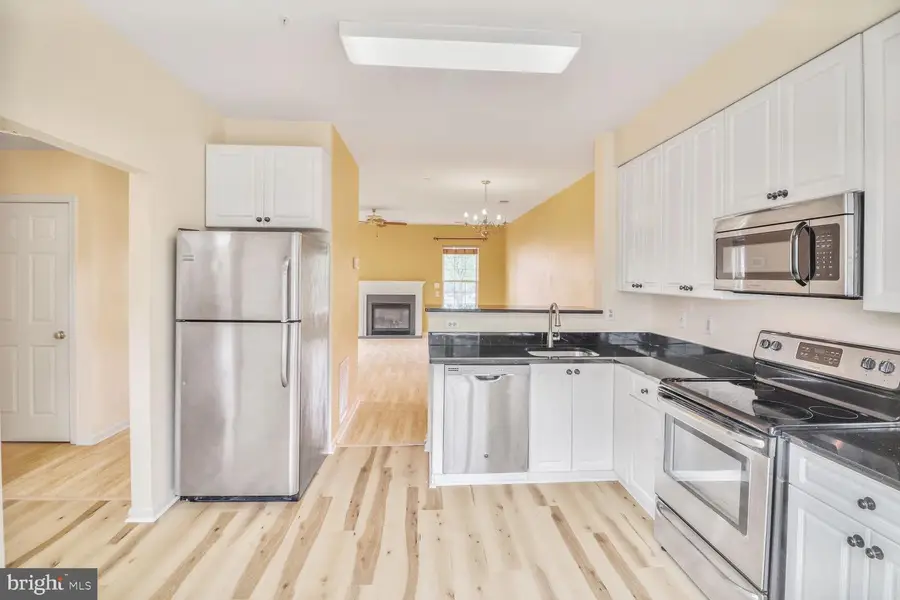
1146 Wickford Ct,CROFTON, MD 21114
$375,000
- 3 Beds
- 3 Baths
- 1,380 sq. ft.
- Townhouse
- Pending
Listed by:keith michael milne
Office:compass
MLS#:MDAA2109264
Source:BRIGHTMLS
Price summary
- Price:$375,000
- Price per sq. ft.:$271.74
About this home
Don't miss this opportunity! Fantastic two-level end unit condo in the sought-after Nantucket Mews community. This 3-bedroom, 2.5-bath home offers comfort, style, and a convenient location. Step inside to find brand-new luxury vinyl plank flooring throughout the kitchen, entry hall and half bath, creating a modern and inviting feel from the moment you arrive. The kitchen features new granite countertops, stainless steel appliances, and abundant cabinet space. The light-filled living and dining areas with a gas fireplace offer a perfect gathering space with easy access to the upper deck. Upstairs, you'll find three bedrooms, including a primary suite with vaulted ceiling, ample closet space and a private bath with soaker tub. Additional features include a lower level laundry area with access to a private fenced-in patio. Located minutes from shopping, dining, parks, and top-rated Crofton schools, this home also offers easy access to major commuter routes including Route 3, 50, and 97. Don’t miss this move-in-ready gem!
Contact an agent
Home facts
- Year built:1999
- Listing Id #:MDAA2109264
- Added:77 day(s) ago
- Updated:August 16, 2025 at 07:27 AM
Rooms and interior
- Bedrooms:3
- Total bathrooms:3
- Full bathrooms:2
- Half bathrooms:1
- Living area:1,380 sq. ft.
Heating and cooling
- Cooling:Central A/C
- Heating:Forced Air, Natural Gas
Structure and exterior
- Year built:1999
- Building area:1,380 sq. ft.
Schools
- High school:CROFTON
- Middle school:CROFTON
- Elementary school:NANTUCKET
Utilities
- Water:Public
- Sewer:Public Sewer
Finances and disclosures
- Price:$375,000
- Price per sq. ft.:$271.74
- Tax amount:$3,495 (2024)
New listings near 1146 Wickford Ct
- Coming SoonOpen Sat, 11am to 1pm
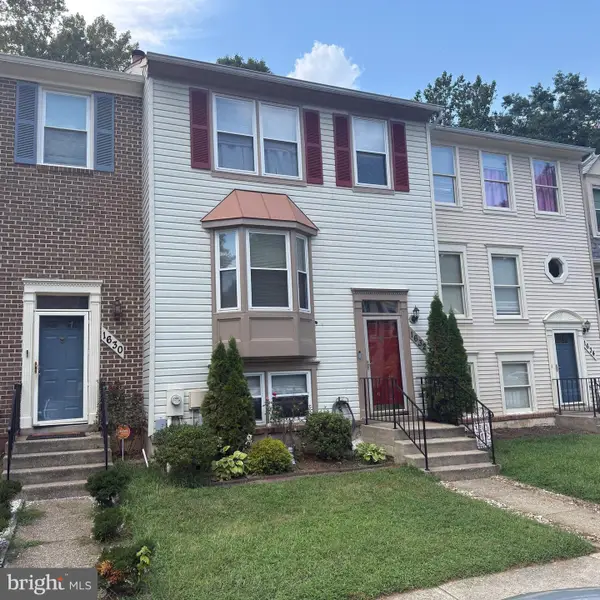 $449,900Coming Soon4 beds 4 baths
$449,900Coming Soon4 beds 4 baths1632 Howard Chapel Ct, CROFTON, MD 21114
MLS# MDAA2122686Listed by: COLDWELL BANKER REALTY - New
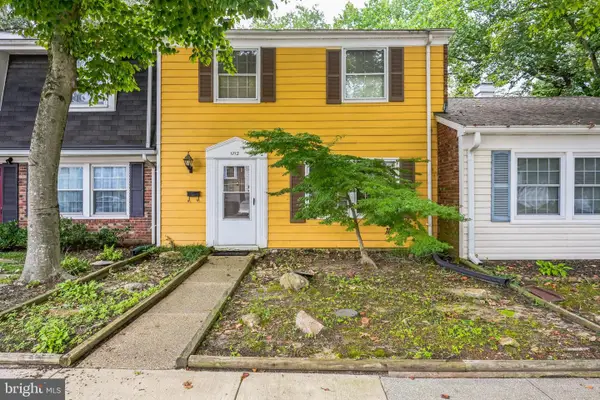 $319,000Active3 beds 2 baths1,496 sq. ft.
$319,000Active3 beds 2 baths1,496 sq. ft.1712 Farmington Ct, CROFTON, MD 21114
MLS# MDAA2123636Listed by: RE/MAX LEADING EDGE - Coming Soon
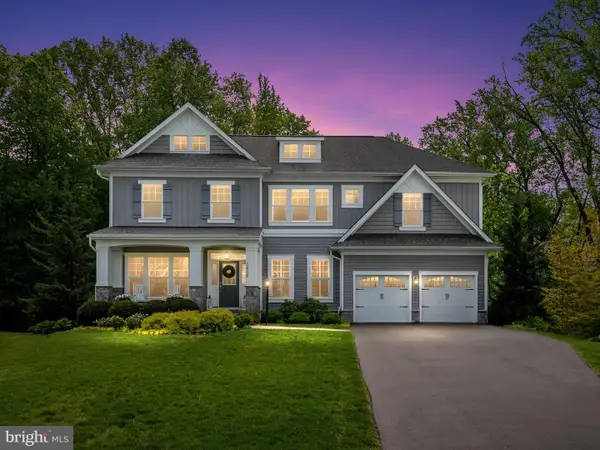 $1,100,000Coming Soon5 beds 4 baths
$1,100,000Coming Soon5 beds 4 baths2439 Macallister Ln, GAMBRILLS, MD 21054
MLS# MDAA2123506Listed by: KELLER WILLIAMS FLAGSHIP - Coming Soon
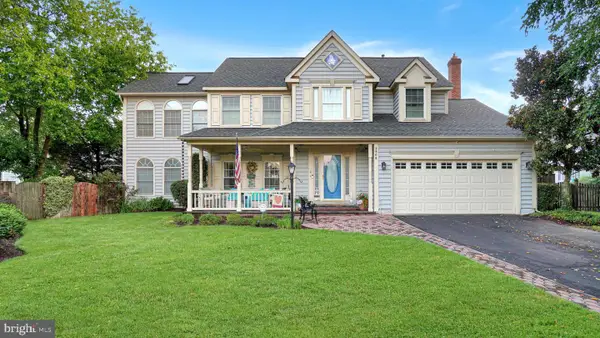 $775,000Coming Soon4 beds 3 baths
$775,000Coming Soon4 beds 3 baths2808 Klein Ct, CROFTON, MD 21114
MLS# MDAA2123586Listed by: RE/MAX EXECUTIVE - Coming Soon
 $535,000Coming Soon4 beds 4 baths
$535,000Coming Soon4 beds 4 baths1766 Albermarle Dr #1, CROFTON, MD 21114
MLS# MDAA2123394Listed by: COMPASS - Open Sun, 1 to 3pmNew
 $510,000Active3 beds 4 baths2,157 sq. ft.
$510,000Active3 beds 4 baths2,157 sq. ft.2508 Stow Ct #37, CROFTON, MD 21114
MLS# MDAA2123290Listed by: 24TH CENTURY REALTY, LLC - Open Sun, 12 to 2pmNew
 $409,990Active3 beds 4 baths1,792 sq. ft.
$409,990Active3 beds 4 baths1,792 sq. ft.2040 Forest Hill Ln, CROFTON, MD 21114
MLS# MDAA2123252Listed by: KELLER WILLIAMS FLAGSHIP 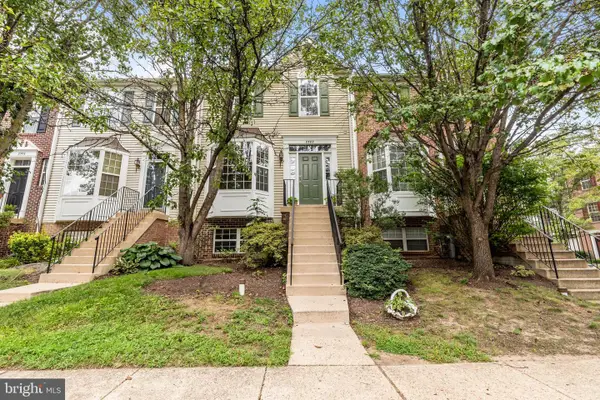 $475,000Pending4 beds 4 baths1,762 sq. ft.
$475,000Pending4 beds 4 baths1,762 sq. ft.2302 Turnbridge Ct, CROFTON, MD 21114
MLS# MDAA2122910Listed by: EXP REALTY, LLC- New
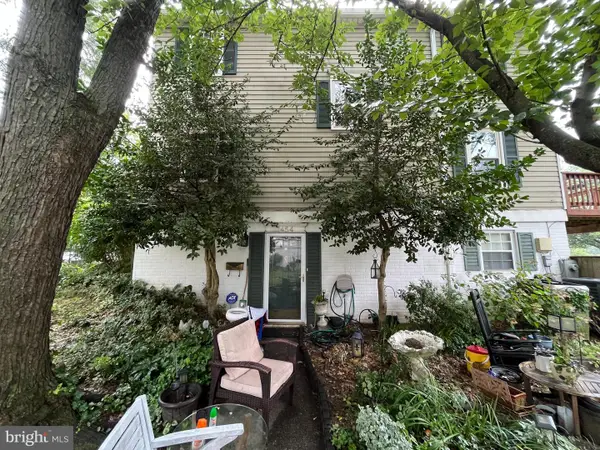 $125,000Active1 beds 1 baths1,200 sq. ft.
$125,000Active1 beds 1 baths1,200 sq. ft.1454 Vineyard Ct #111xc, CROFTON, MD 21114
MLS# MDAA2122876Listed by: ASHLAND AUCTION GROUP LLC  $384,900Pending3 beds 3 baths1,408 sq. ft.
$384,900Pending3 beds 3 baths1,408 sq. ft.2489 Revere Ct #34-a, CROFTON, MD 21114
MLS# MDAA2122844Listed by: REDFIN CORP
