1588 Fallowfield Ct, CROFTON, MD 21114
Local realty services provided by:Better Homes and Gardens Real Estate Maturo

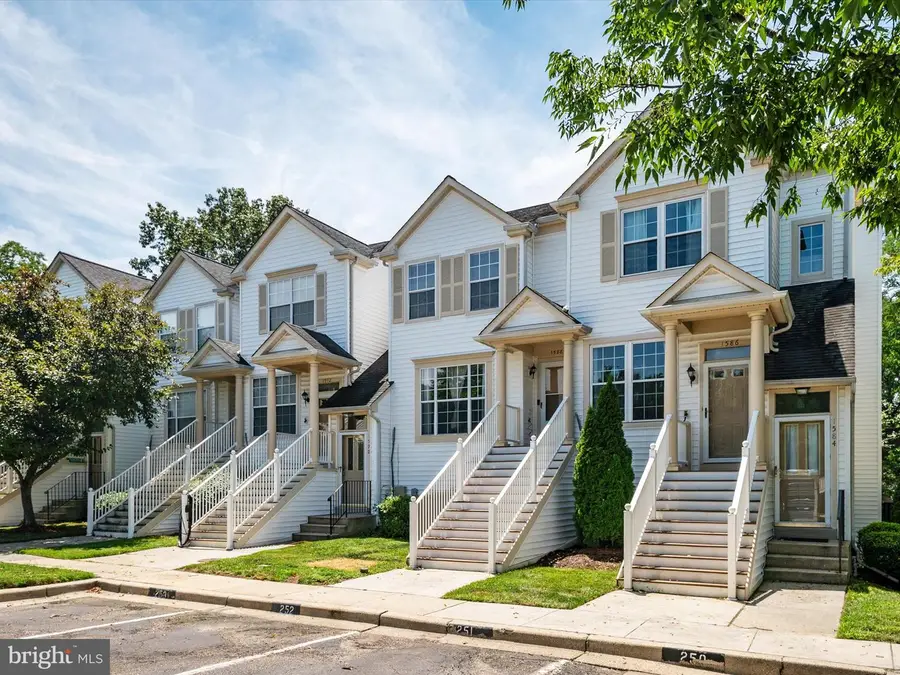

Listed by:patrick j mccarthy
Office:re/max leading edge
MLS#:MDAA2117978
Source:BRIGHTMLS
Price summary
- Price:$355,000
- Price per sq. ft.:$294.85
About this home
The community maintains the SIDING AND ROOF. Charming and updated townhome in Cedar Grove At Crofton. The main level provides an open layout floor plan, including a convenient powder room. The eat-in kitchen features stainless steel appliances, center island, and plenty of cabinet space with a separate pantry. The upper level offers 2 spacious bedrooms both with vaulted ceilings, ceiling fans, smart lighting, and en-suite bathrooms. The upper hallway also includes a convenient washer & dryer, and an attic pulldown for additional storage. Enjoy and relax on your private Trex deck. UPDATES: Carpet, Fresh Paint, and Water Heater (2022). Community Outdoor Pool for those hot summer months! Located minutes from shopping centers, gym, restaurants, and the brand new Crofton High School! Easy access to major thoroughfares for those commuting to DC, Baltimore, Annapolis, and the Eastern Shore of MD, and offers an easy 20-30 minute drive to NSA, Fort Meade, BWI Airport, Amtrak, MARC, and Columbia. Assigned parking is in front of the unit with plenty of guest parking in the large adjacent lot steps from your front door.
Contact an agent
Home facts
- Year built:1995
- Listing Id #:MDAA2117978
- Added:44 day(s) ago
- Updated:August 16, 2025 at 01:42 PM
Rooms and interior
- Bedrooms:2
- Total bathrooms:3
- Full bathrooms:2
- Half bathrooms:1
- Living area:1,204 sq. ft.
Heating and cooling
- Cooling:Ceiling Fan(s), Heat Pump(s)
- Heating:Electric, Heat Pump(s)
Structure and exterior
- Roof:Asphalt
- Year built:1995
- Building area:1,204 sq. ft.
Utilities
- Water:Public
- Sewer:Public Sewer
Finances and disclosures
- Price:$355,000
- Price per sq. ft.:$294.85
- Tax amount:$3,153 (2024)
New listings near 1588 Fallowfield Ct
- Coming SoonOpen Sat, 11am to 1pm
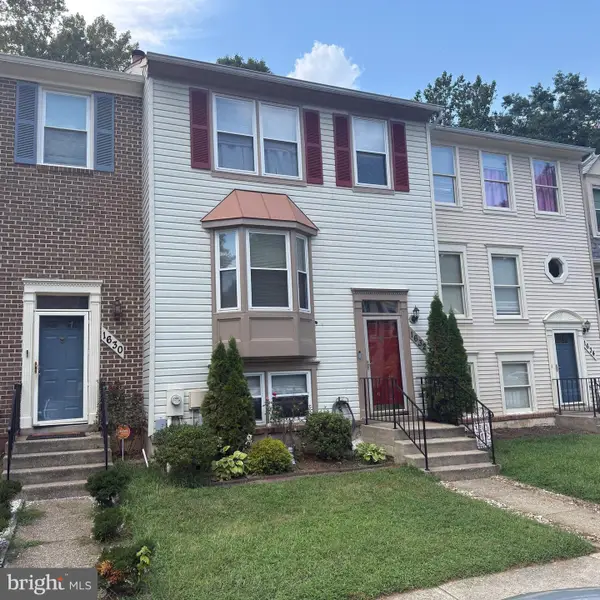 $449,900Coming Soon4 beds 4 baths
$449,900Coming Soon4 beds 4 baths1632 Howard Chapel Ct, CROFTON, MD 21114
MLS# MDAA2122686Listed by: COLDWELL BANKER REALTY - New
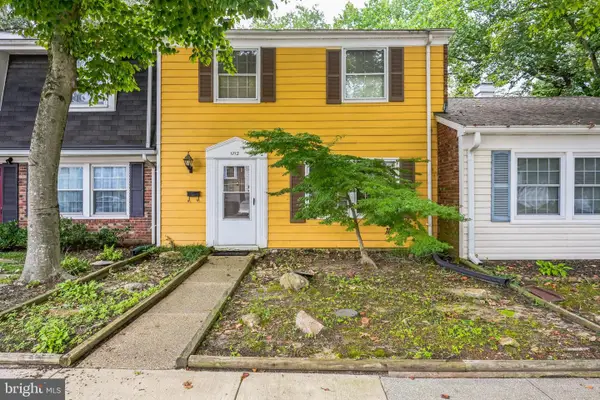 $319,000Active3 beds 2 baths1,496 sq. ft.
$319,000Active3 beds 2 baths1,496 sq. ft.1712 Farmington Ct, CROFTON, MD 21114
MLS# MDAA2123636Listed by: RE/MAX LEADING EDGE - Coming Soon
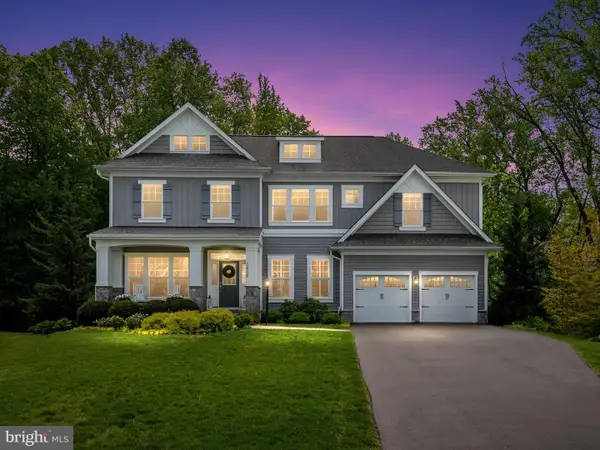 $1,100,000Coming Soon5 beds 4 baths
$1,100,000Coming Soon5 beds 4 baths2439 Macallister Ln, GAMBRILLS, MD 21054
MLS# MDAA2123506Listed by: KELLER WILLIAMS FLAGSHIP - Coming Soon
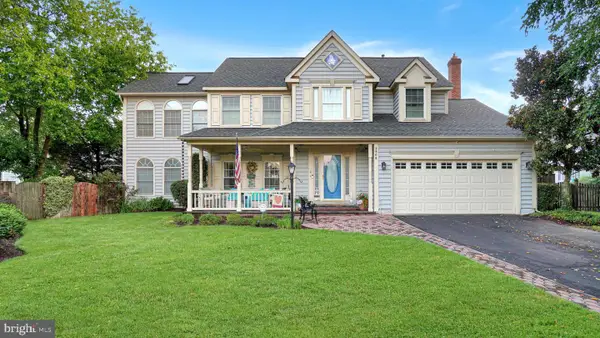 $775,000Coming Soon4 beds 3 baths
$775,000Coming Soon4 beds 3 baths2808 Klein Ct, CROFTON, MD 21114
MLS# MDAA2123586Listed by: RE/MAX EXECUTIVE - Coming Soon
 $535,000Coming Soon4 beds 4 baths
$535,000Coming Soon4 beds 4 baths1766 Albermarle Dr #1, CROFTON, MD 21114
MLS# MDAA2123394Listed by: COMPASS - Open Sun, 1 to 3pmNew
 $510,000Active3 beds 4 baths2,157 sq. ft.
$510,000Active3 beds 4 baths2,157 sq. ft.2508 Stow Ct #37, CROFTON, MD 21114
MLS# MDAA2123290Listed by: 24TH CENTURY REALTY, LLC - Open Sun, 12 to 2pmNew
 $409,990Active3 beds 4 baths1,792 sq. ft.
$409,990Active3 beds 4 baths1,792 sq. ft.2040 Forest Hill Ln, CROFTON, MD 21114
MLS# MDAA2123252Listed by: KELLER WILLIAMS FLAGSHIP 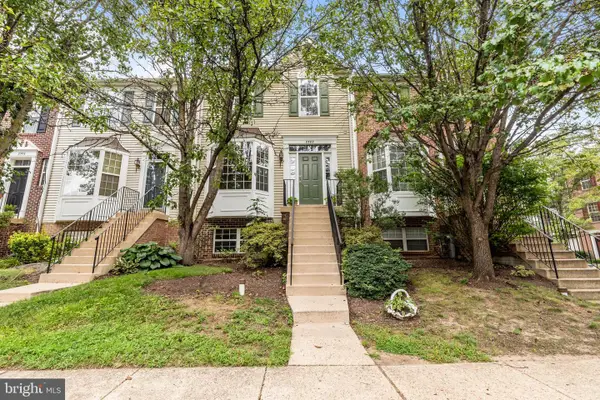 $475,000Pending4 beds 4 baths1,762 sq. ft.
$475,000Pending4 beds 4 baths1,762 sq. ft.2302 Turnbridge Ct, CROFTON, MD 21114
MLS# MDAA2122910Listed by: EXP REALTY, LLC- New
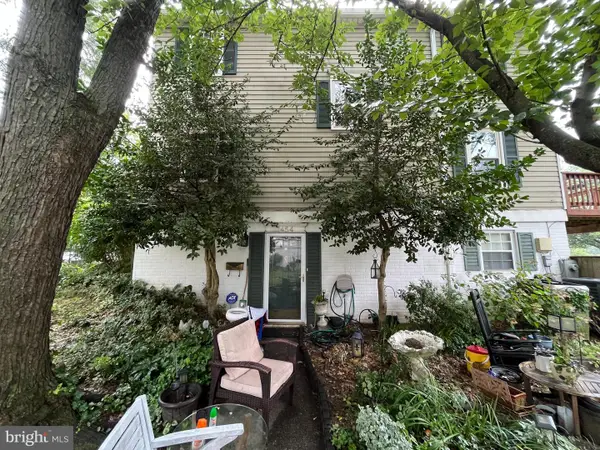 $125,000Active1 beds 1 baths1,200 sq. ft.
$125,000Active1 beds 1 baths1,200 sq. ft.1454 Vineyard Ct #111xc, CROFTON, MD 21114
MLS# MDAA2122876Listed by: ASHLAND AUCTION GROUP LLC  $384,900Pending3 beds 3 baths1,408 sq. ft.
$384,900Pending3 beds 3 baths1,408 sq. ft.2489 Revere Ct #34-a, CROFTON, MD 21114
MLS# MDAA2122844Listed by: REDFIN CORP
