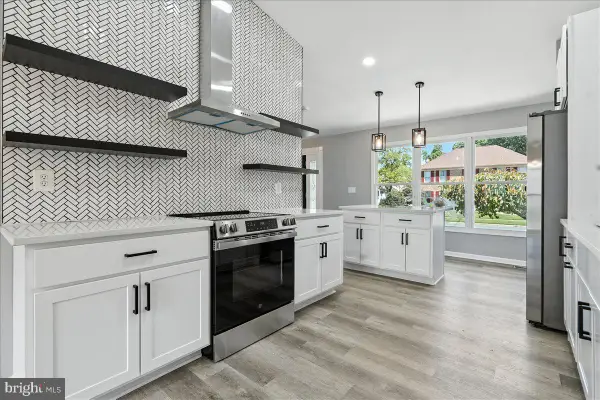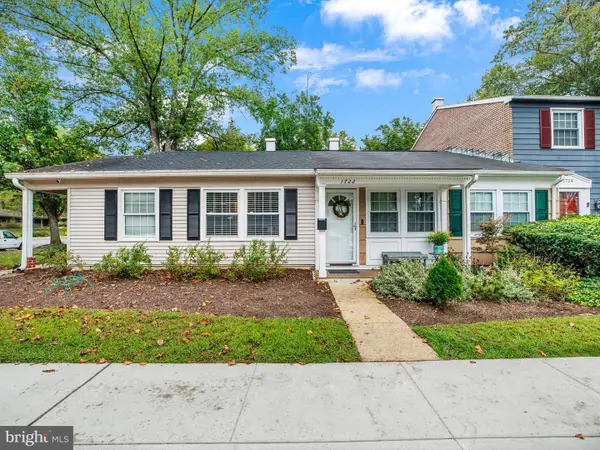1678 Wilkshire Dr, Crofton, MD 21114
Local realty services provided by:Better Homes and Gardens Real Estate Valley Partners
1678 Wilkshire Dr,Crofton, MD 21114
$390,000
- 3 Beds
- 2 Baths
- 2,244 sq. ft.
- Townhouse
- Active
Listed by:scott m. schuetter
Office:berkshire hathaway homeservices penfed realty
MLS#:MDAA2127454
Source:BRIGHTMLS
Price summary
- Price:$390,000
- Price per sq. ft.:$173.8
About this home
Completely renovated townhome in the heart of the Crofton Triangle!! New LVP flooring, brand-new full bathroom, remodeled kitchen, and renovated half bathroom... everything is done and ready for immediate enjoyment!! You will immediately feel at home upon stepping into the spacious family room and will continue to be impressed as you meander through the dining room and into the stunning kitchen. Featuring new custom cabinetry with built-in pantry, quartz counters, and stainless steel appliances, the kitchen is guaranteed to impress. Upstairs, you will find three very generous bedrooms, including the primary bedroom with ample closet space. The bathroom has just been completely renovated, and you will be the first to use it!! Downstairs features a large recreation room and a separate space that can be used as an office, home, gym, or whatever you desire. The back patio is ready for fun, featuring a complete stone paver patio, a 6-foot privacy fence, and a hot tub. Townhomes like this don't come around very often in the Triangle!! Don't hesitate, priced perfectly for a quick sale!!
Contact an agent
Home facts
- Year built:1970
- Listing ID #:MDAA2127454
- Added:2 day(s) ago
- Updated:October 02, 2025 at 04:34 AM
Rooms and interior
- Bedrooms:3
- Total bathrooms:2
- Full bathrooms:1
- Half bathrooms:1
- Living area:2,244 sq. ft.
Heating and cooling
- Cooling:Central A/C
- Heating:Forced Air, Natural Gas
Structure and exterior
- Roof:Shingle
- Year built:1970
- Building area:2,244 sq. ft.
Schools
- High school:CROFTON
- Middle school:CROFTON
- Elementary school:CROFTON WOODS
Utilities
- Water:Public
- Sewer:Public Sewer
Finances and disclosures
- Price:$390,000
- Price per sq. ft.:$173.8
- Tax amount:$3,672 (2024)
New listings near 1678 Wilkshire Dr
- New
 $410,000Active2 beds 3 baths1,628 sq. ft.
$410,000Active2 beds 3 baths1,628 sq. ft.2510 Log Mill Ct, CROFTON, MD 21114
MLS# MDAA2127598Listed by: PEARSON SMITH REALTY, LLC - Coming Soon
 $779,500Coming Soon4 beds 3 baths
$779,500Coming Soon4 beds 3 baths2408 Powderhorn Way, GAMBRILLS, MD 21054
MLS# MDAA2127626Listed by: LONG & FOSTER REAL ESTATE, INC. - Coming SoonOpen Sun, 1 to 3pm
 $385,000Coming Soon2 beds 3 baths
$385,000Coming Soon2 beds 3 baths1700 Fallowfield Ct, CROFTON, MD 21114
MLS# MDAA2127406Listed by: RE/MAX LEADING EDGE - New
 $370,000Active3 beds 3 baths1,334 sq. ft.
$370,000Active3 beds 3 baths1,334 sq. ft.1516 Marlborough Ct, CROFTON, MD 21114
MLS# MDAA2127364Listed by: ROBERTS REAL ESTATE, LLC. - Coming SoonOpen Sat, 11am to 1pm
 $535,000Coming Soon3 beds 4 baths
$535,000Coming Soon3 beds 4 baths1437 Thornbury Ct, CROFTON, MD 21114
MLS# MDAA2127038Listed by: MONUMENT SOTHEBY'S INTERNATIONAL REALTY - Coming SoonOpen Sat, 12 to 2pm
 $935,000Coming Soon4 beds 4 baths
$935,000Coming Soon4 beds 4 baths2106 Autumn Haze Ct, GAMBRILLS, MD 21054
MLS# MDAA2124380Listed by: REDFIN CORP - New
 $329,900Active2 beds 2 baths1,099 sq. ft.
$329,900Active2 beds 2 baths1,099 sq. ft.1611-c Airy Hill Ct #9c, CROFTON, MD 21114
MLS# MDAA2127006Listed by: DOUGLAS REALTY LLC - New
 $699,900Active5 beds 3 baths3,106 sq. ft.
$699,900Active5 beds 3 baths3,106 sq. ft.1697 Barrister Ct, CROFTON, MD 21114
MLS# MDAA2127280Listed by: ANR REALTY, LLC - Coming Soon
 $330,000Coming Soon2 beds 1 baths
$330,000Coming Soon2 beds 1 baths1722 Whitestone Ct #51, CROFTON, MD 21114
MLS# MDAA2126262Listed by: LONG & FOSTER REAL ESTATE, INC.
