1722 Tedbury St, Crofton, MD 21114
Local realty services provided by:Better Homes and Gardens Real Estate Valley Partners
Listed by: bonnie l fleishman
Office: douglas realty llc.
MLS#:MDAA2128492
Source:BRIGHTMLS
Price summary
- Price:$639,900
- Price per sq. ft.:$300.99
About this home
Welcome to the heart of the Crofton Triangle, a sought-after community known for its tree-lined streets and vibrant amenities including a private golf course, parks, and even its own police department. This stately 4-bedroom, 2.5-bath colonial with a 2-car garage offers the perfect blend of charm, space, and location. Step into a bright and inviting foyer with warm hardwood flooring that flows into the spacious living room, filled with natural light. The formal dining room features crown molding and a chair rail, ideal for holiday gatherings or dinner parties. New carpeting was just installed on the main level. The cozy family room is perfect for game nights or relaxing with loved ones. The kitchen boasts hardwood floors, granite countertops, a tile backsplash, stainless steel appliances, center island, recessed lighting, and a charming breakfast nook. A laundry/utility area with pantry cabinets provides extra storage. Sliding doors lead to the patio, a perfect setting for outdoor dining or an evening cocktail. Upstairs, you'll find four comfortable bedrooms, all with carpeting and ceiling fans. The private primary suite features a walk-in shower and oversized granite-topped vanity. The hall bath includes tile flooring and a tub/shower combo. Enjoy membership options at the Crofton Swim & Tennis Club or the Crofton Country Club pool and golf. Nearby Waugh Chapel offers shopping, dining, a movie theater, gyms, and more. Ideal for commuters with easy access to the metro, Fort Meade, BWI, Annapolis, DC, and Baltimore via Routes 301, 50, 32, and 97. Don’t miss your chance to own a beautiful home in the heart of Crofton - schedule your private showing today.
Contact an agent
Home facts
- Year built:1969
- Listing ID #:MDAA2128492
- Added:62 day(s) ago
- Updated:December 13, 2025 at 08:43 PM
Rooms and interior
- Bedrooms:4
- Total bathrooms:3
- Full bathrooms:2
- Half bathrooms:1
- Living area:2,126 sq. ft.
Heating and cooling
- Cooling:Ceiling Fan(s), Central A/C, Programmable Thermostat
- Heating:Forced Air, Natural Gas, Programmable Thermostat
Structure and exterior
- Roof:Asbestos Shingle
- Year built:1969
- Building area:2,126 sq. ft.
Schools
- High school:CROFTON
- Middle school:CROFTON
- Elementary school:CROFTON WOODS
Utilities
- Water:Public
- Sewer:Public Sewer
Finances and disclosures
- Price:$639,900
- Price per sq. ft.:$300.99
- Tax amount:$5,678 (2025)
New listings near 1722 Tedbury St
- Open Sat, 1 to 3pmNew
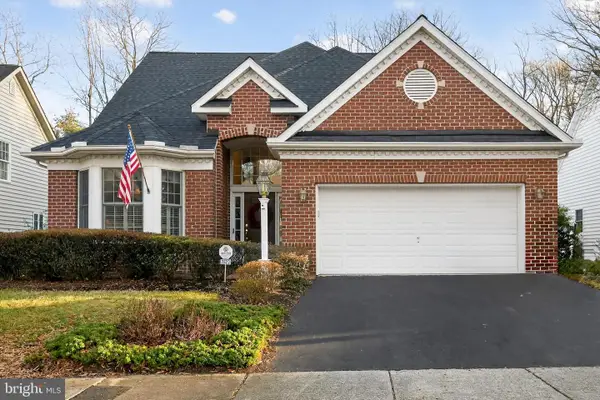 $686,700Active3 beds 3 baths2,405 sq. ft.
$686,700Active3 beds 3 baths2,405 sq. ft.2623 Salford Dr, CROFTON, MD 21114
MLS# MDAA2132054Listed by: COLDWELL BANKER REALTY - Coming Soon
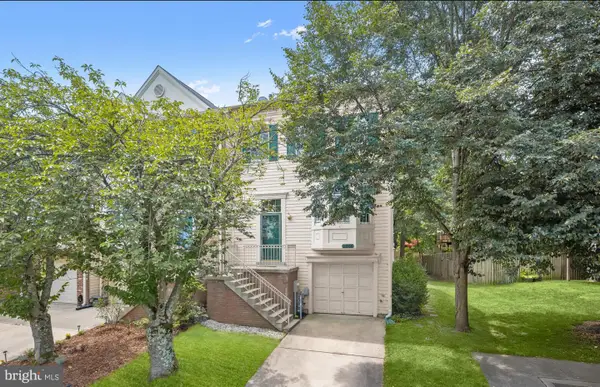 $510,000Coming Soon3 beds 4 baths
$510,000Coming Soon3 beds 4 baths2567 Windy Oak Ct, CROFTON, MD 21114
MLS# MDAA2121370Listed by: NORTHROP REALTY - Coming Soon
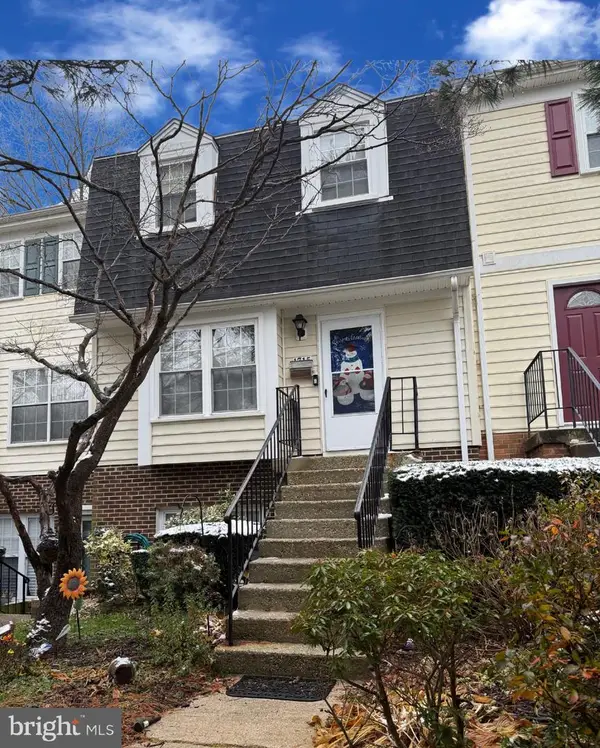 $330,000Coming Soon3 beds 3 baths
$330,000Coming Soon3 beds 3 baths1715 Hart Ct, CROFTON, MD 21114
MLS# MDAA2132770Listed by: EXP REALTY, LLC - New
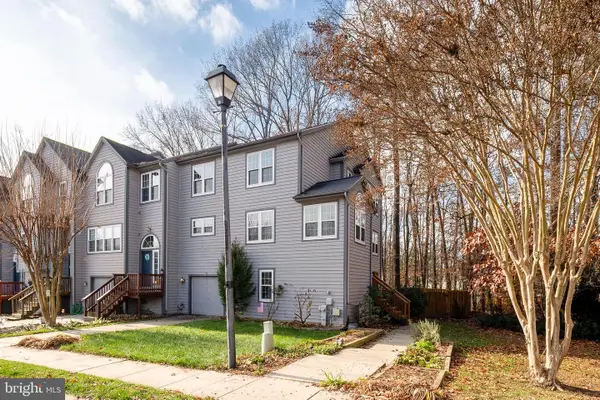 $529,000Active3 beds 4 baths2,728 sq. ft.
$529,000Active3 beds 4 baths2,728 sq. ft.1816 Whites Ferry Pl #6, CROFTON, MD 21114
MLS# MDAA2132002Listed by: RE/MAX LEADING EDGE - New
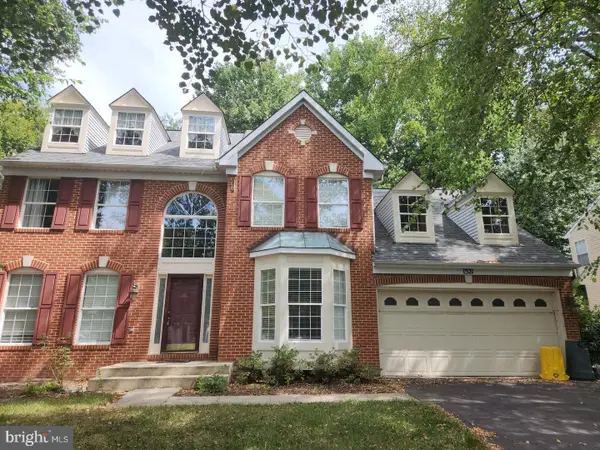 $799,000Active4 beds 2 baths3,078 sq. ft.
$799,000Active4 beds 2 baths3,078 sq. ft.1521 Fenway Rd, CROFTON, MD 21114
MLS# MDAA2132198Listed by: RE/MAX PROFESSIONALS - New
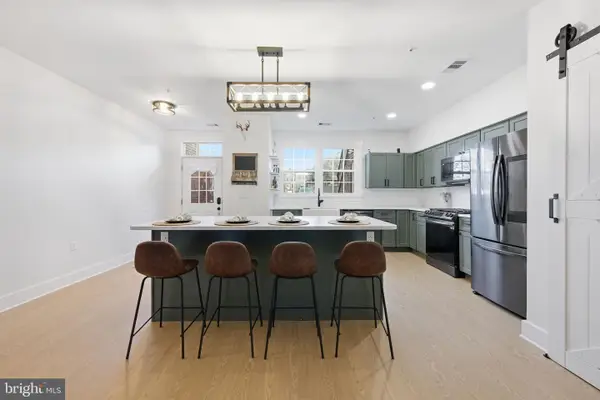 $310,000Active2 beds 1 baths1,198 sq. ft.
$310,000Active2 beds 1 baths1,198 sq. ft.2408 Wentworth Dr, CROFTON, MD 21114
MLS# MDAA2132108Listed by: ENGEL & VOLKERS ANNAPOLIS - New
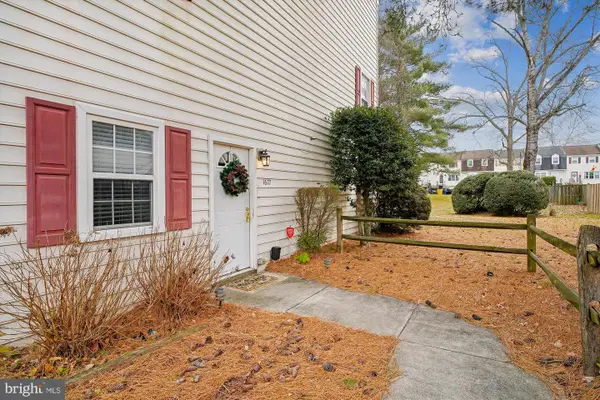 $295,000Active2 beds 1 baths1,360 sq. ft.
$295,000Active2 beds 1 baths1,360 sq. ft.1677 Hart Ct, CROFTON, MD 21114
MLS# MDAA2132288Listed by: BERKSHIRE HATHAWAY HOMESERVICES PENFED REALTY - Open Sun, 12 to 2pm
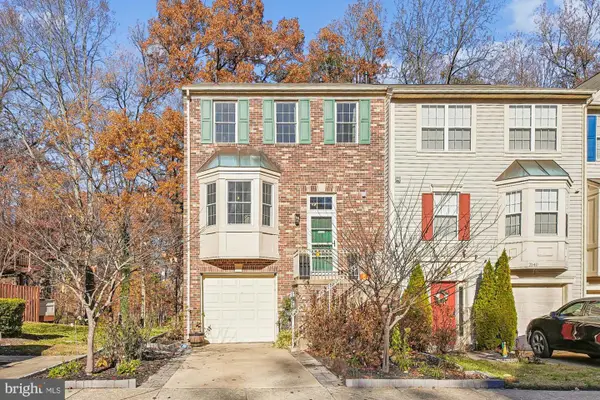 $499,000Active3 beds 4 baths2,392 sq. ft.
$499,000Active3 beds 4 baths2,392 sq. ft.2542 Windy Oak Ct, CROFTON, MD 21114
MLS# MDAA2131930Listed by: RE/MAX REALTY GROUP 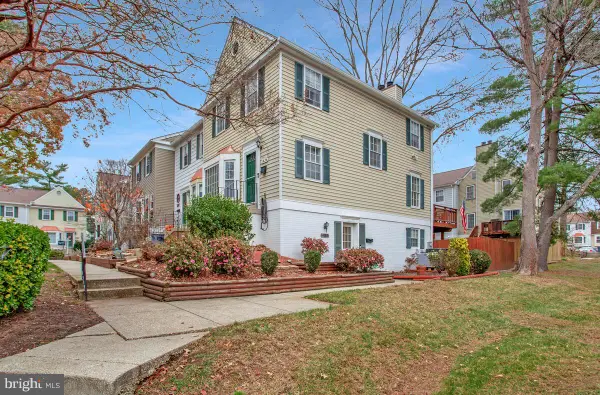 $300,000Active2 beds 1 baths1,200 sq. ft.
$300,000Active2 beds 1 baths1,200 sq. ft.1438 Orleans Ct, CROFTON, MD 21114
MLS# MDAA2131654Listed by: RE/MAX LEADING EDGE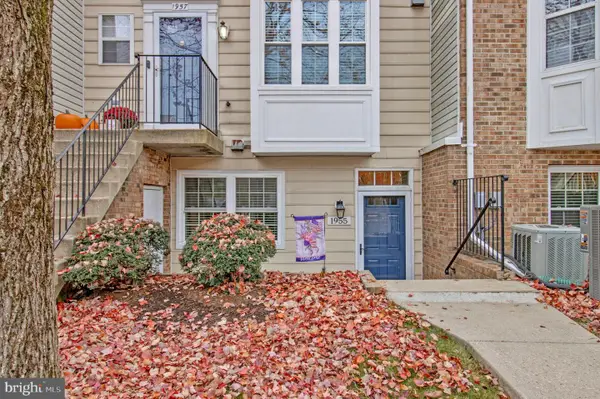 $299,999Active2 beds 1 baths1,198 sq. ft.
$299,999Active2 beds 1 baths1,198 sq. ft.1955 Pawlet Dr, CROFTON, MD 21114
MLS# MDAA2131668Listed by: CENTURY 21 NEW MILLENNIUM
