1728 Peartree Ln, CROFTON, MD 21114
Local realty services provided by:Better Homes and Gardens Real Estate Maturo

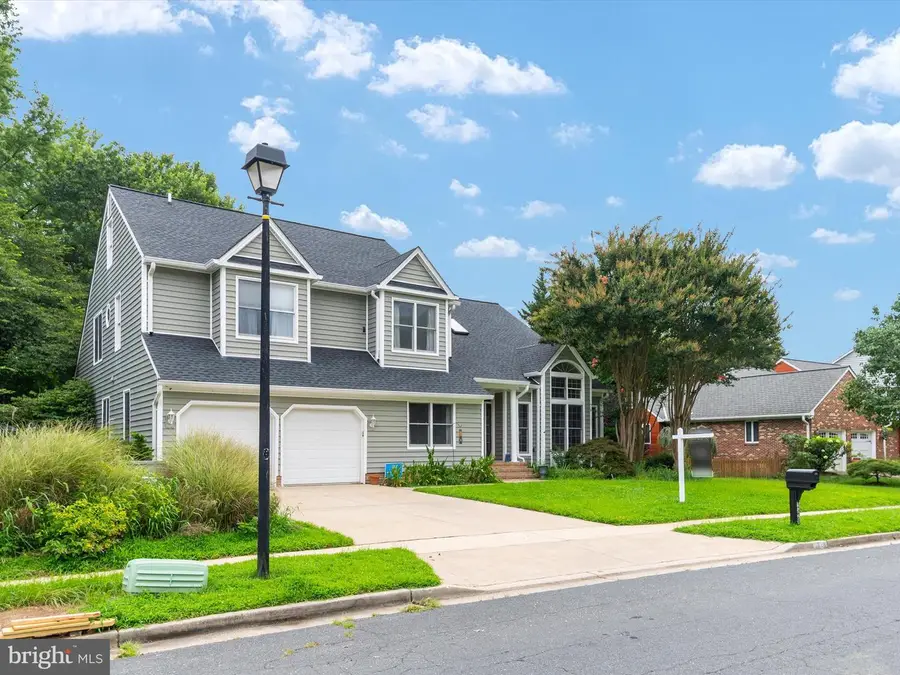
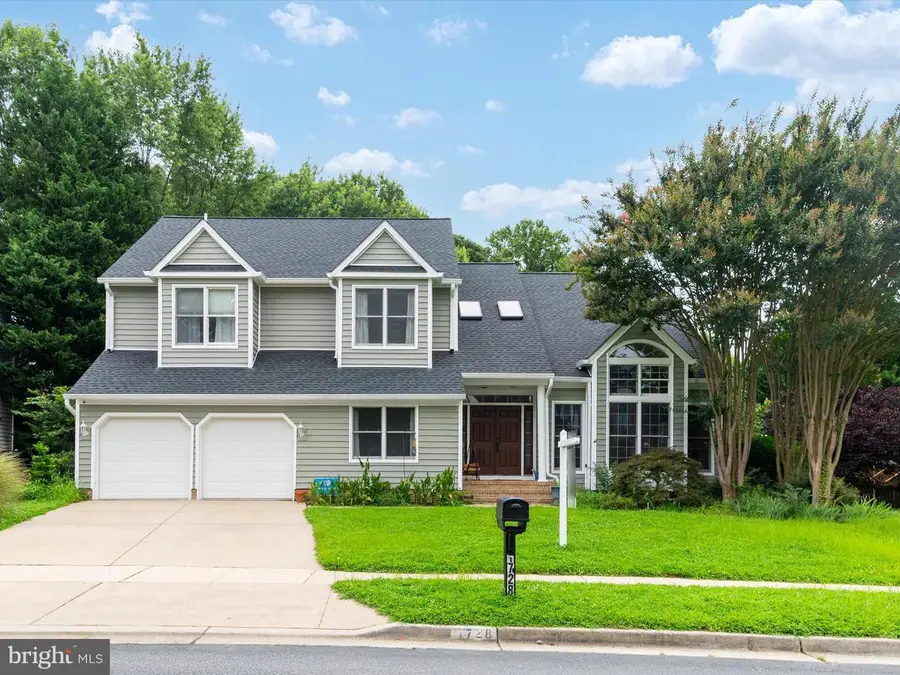
Listed by:laura e gayvert
Office:compass
MLS#:MDAA2119340
Source:BRIGHTMLS
Price summary
- Price:$900,000
- Price per sq. ft.:$153.93
About this home
HAPPY HOUR OPEN HOUSE FRIDAY 7/18 4-6PM---have a glass of prosecco and tour this amazing home! Are you looking for SPACE? Over 3800 sqft ABOVE GROUND and another 2000 finished below. Yeah! Biggest home in the neighborhood! Are you looking for MAIN-LEVEL PRIMARY SUITE? This Primary is spacious enough for a sitting room, walk in closet, second closet, spacious updated bathroom with soaking tub, walk-in shower with seat and comfort level double sink vanity. Are you looking for an upgraded, high-end SPACIOUS KITCHEN? 42" white cabinets, granite counters, stainless steel appliances, vented hood, island with storage and seating. Are you looking for a MAIN-LEVEL OFFICE? Office has door, wood beams and built ins. Are you looking for a TRUE 5 BEDROOM HOME with all of the bedrooms above ground? Upstairs are the biggest additational bedrooms with TONS of closet space. Are you looking for a HUGE WALKOUT BASEMENT with tons and tons of space and a kitchenette and room for a pooltable? Roof 2019. Siding 2019. Dual zoned HVACs 2023. Washer/Dryer 2018. This has it ALL! Fenced back yard. Crofton Woods Elementary/Crofton Middle/Crofton High, which are walkable. Join and walk to Crofton Swim and Tennis or join the Crofton Country Club for golf! Come and check it out...while you can!
Contact an agent
Home facts
- Year built:1989
- Listing Id #:MDAA2119340
- Added:30 day(s) ago
- Updated:August 17, 2025 at 07:24 AM
Rooms and interior
- Bedrooms:5
- Total bathrooms:4
- Full bathrooms:3
- Half bathrooms:1
- Living area:5,847 sq. ft.
Heating and cooling
- Cooling:Zoned
- Heating:Electric, Heat Pump(s), Zoned
Structure and exterior
- Year built:1989
- Building area:5,847 sq. ft.
- Lot area:0.2 Acres
Schools
- High school:CROFTON
- Middle school:CROFTON
- Elementary school:CROFTON WOODS
Utilities
- Water:Public
- Sewer:Public Sewer
Finances and disclosures
- Price:$900,000
- Price per sq. ft.:$153.93
- Tax amount:$8,262 (2025)
New listings near 1728 Peartree Ln
- Coming SoonOpen Sat, 11am to 1pm
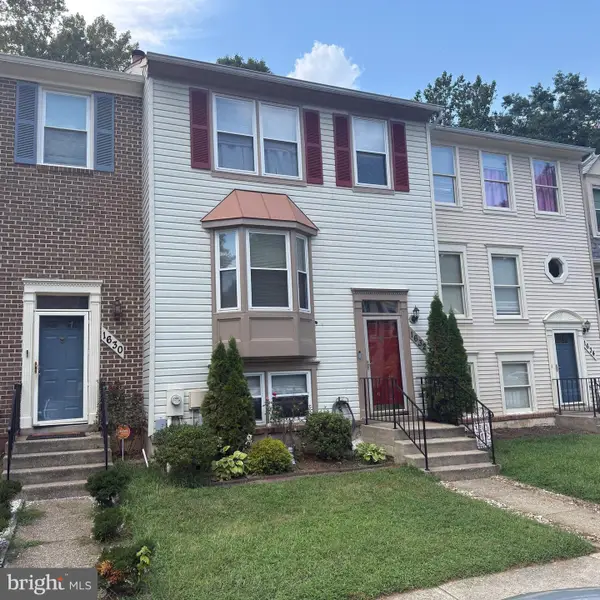 $449,900Coming Soon4 beds 4 baths
$449,900Coming Soon4 beds 4 baths1632 Howard Chapel Ct, CROFTON, MD 21114
MLS# MDAA2122686Listed by: COLDWELL BANKER REALTY - New
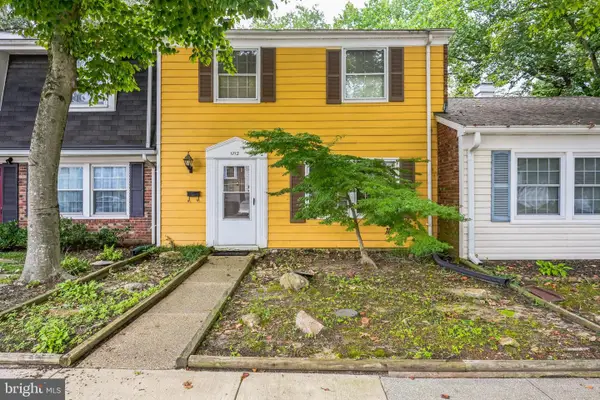 $319,000Active3 beds 2 baths1,496 sq. ft.
$319,000Active3 beds 2 baths1,496 sq. ft.1712 Farmington Ct, CROFTON, MD 21114
MLS# MDAA2123636Listed by: RE/MAX LEADING EDGE - Coming Soon
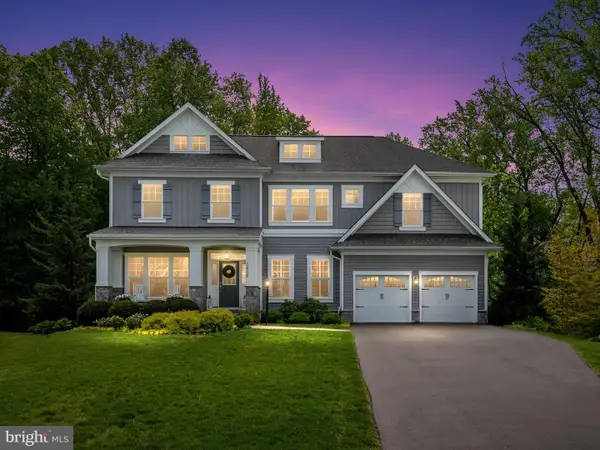 $1,100,000Coming Soon5 beds 4 baths
$1,100,000Coming Soon5 beds 4 baths2439 Macallister Ln, GAMBRILLS, MD 21054
MLS# MDAA2123506Listed by: KELLER WILLIAMS FLAGSHIP - Coming Soon
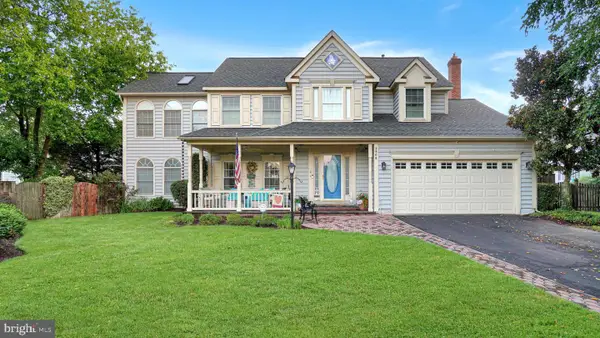 $775,000Coming Soon4 beds 3 baths
$775,000Coming Soon4 beds 3 baths2808 Klein Ct, CROFTON, MD 21114
MLS# MDAA2123586Listed by: RE/MAX EXECUTIVE - Coming Soon
 $535,000Coming Soon4 beds 4 baths
$535,000Coming Soon4 beds 4 baths1766 Albermarle Dr #1, CROFTON, MD 21114
MLS# MDAA2123394Listed by: COMPASS - Open Sun, 1 to 3pmNew
 $510,000Active3 beds 4 baths2,157 sq. ft.
$510,000Active3 beds 4 baths2,157 sq. ft.2508 Stow Ct #37, CROFTON, MD 21114
MLS# MDAA2123290Listed by: 24TH CENTURY REALTY, LLC - Open Sun, 12 to 2pmNew
 $409,990Active3 beds 4 baths1,792 sq. ft.
$409,990Active3 beds 4 baths1,792 sq. ft.2040 Forest Hill Ln, CROFTON, MD 21114
MLS# MDAA2123252Listed by: KELLER WILLIAMS FLAGSHIP 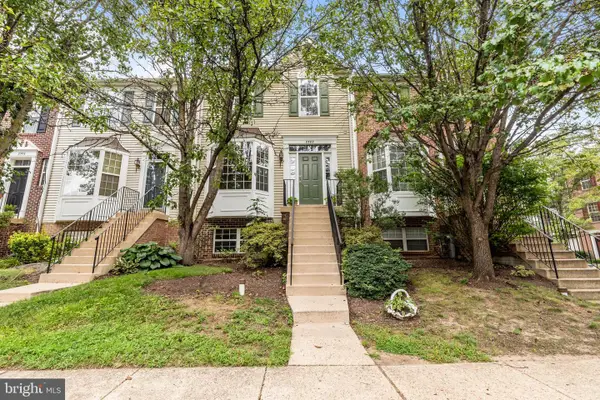 $475,000Pending4 beds 4 baths1,762 sq. ft.
$475,000Pending4 beds 4 baths1,762 sq. ft.2302 Turnbridge Ct, CROFTON, MD 21114
MLS# MDAA2122910Listed by: EXP REALTY, LLC- New
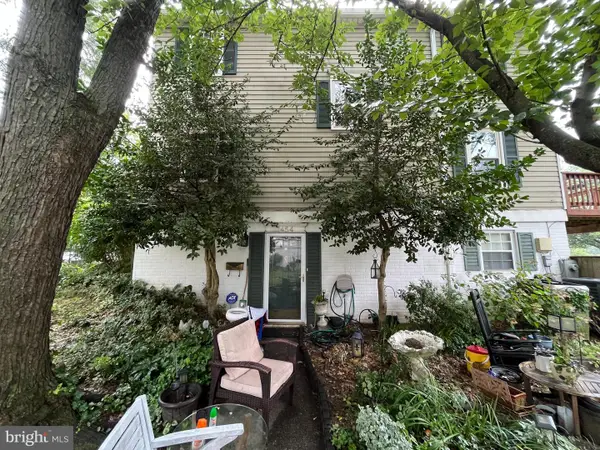 $125,000Active1 beds 1 baths1,200 sq. ft.
$125,000Active1 beds 1 baths1,200 sq. ft.1454 Vineyard Ct #111xc, CROFTON, MD 21114
MLS# MDAA2122876Listed by: ASHLAND AUCTION GROUP LLC  $384,900Pending3 beds 3 baths1,408 sq. ft.
$384,900Pending3 beds 3 baths1,408 sq. ft.2489 Revere Ct #34-a, CROFTON, MD 21114
MLS# MDAA2122844Listed by: REDFIN CORP
