1736 Tarleton Way, CROFTON, MD 21114
Local realty services provided by:Better Homes and Gardens Real Estate Capital Area



1736 Tarleton Way,CROFTON, MD 21114
$649,900
- 4 Beds
- 3 Baths
- 2,236 sq. ft.
- Single family
- Pending
Listed by:brittany olsen
Office:keller williams flagship
MLS#:MDAA2120010
Source:BRIGHTMLS
Price summary
- Price:$649,900
- Price per sq. ft.:$290.65
About this home
BACK ON THE MARKET AND READY FOR ITS NEW OWNERS! Welcome to 1736 Tarleton Way, located on a corner lot on the Crofton Parkway! Walking up to the home, you are greeted with a large front yard and a charming front porch. Step inside to find your formal dining room for Holiday Gatherings and a formal living room adorned with built ins and a wood burning fireplace. Entertain with ease in the expansive family room, a true highlight of this home, featuring a cozy wood stove and an abundance of natural light streaming through skylights. The updated kitchen is a dream, showcasing granite countertops and stainless steel appliances. Right off the kitchen is the main floor laundry room that leads to a convenient 2-car garage. The top floor houses all 4 sizeable bedrooms including the master that features an ensuite and his-and-hers closets. Recent Updates Include newer washer/ dryer, freshened paint, NEW carpet throughout.
Located on the desirable Crofton Parkway, this home is right around the corner from Crofton Woods Elementary school! Crofton is known for its top rated schools, easy access to commuter routes and close proximity to Waugh Chapel Town Center where you can enjoy dining and shopping. Welcome Home.
Contact an agent
Home facts
- Year built:1968
- Listing Id #:MDAA2120010
- Added:41 day(s) ago
- Updated:August 17, 2025 at 07:24 AM
Rooms and interior
- Bedrooms:4
- Total bathrooms:3
- Full bathrooms:2
- Half bathrooms:1
- Living area:2,236 sq. ft.
Heating and cooling
- Cooling:Central A/C
- Heating:Forced Air, Natural Gas
Structure and exterior
- Year built:1968
- Building area:2,236 sq. ft.
- Lot area:0.23 Acres
Utilities
- Water:Public
- Sewer:Public Sewer
Finances and disclosures
- Price:$649,900
- Price per sq. ft.:$290.65
- Tax amount:$5,920 (2024)
New listings near 1736 Tarleton Way
- Coming SoonOpen Sat, 11am to 1pm
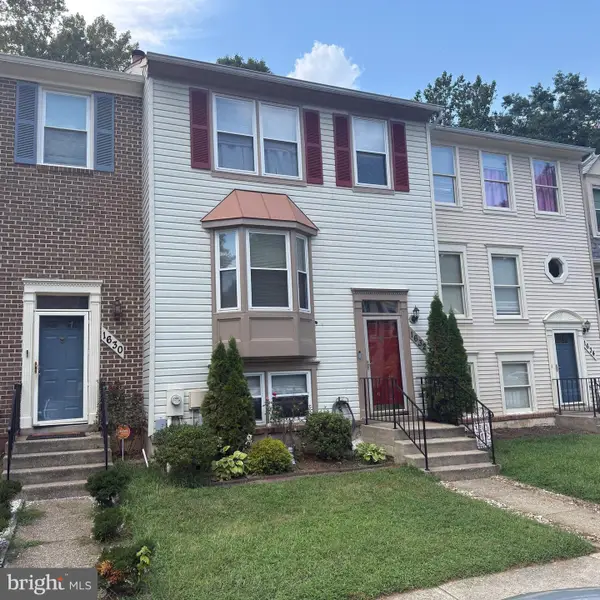 $449,900Coming Soon4 beds 4 baths
$449,900Coming Soon4 beds 4 baths1632 Howard Chapel Ct, CROFTON, MD 21114
MLS# MDAA2122686Listed by: COLDWELL BANKER REALTY - New
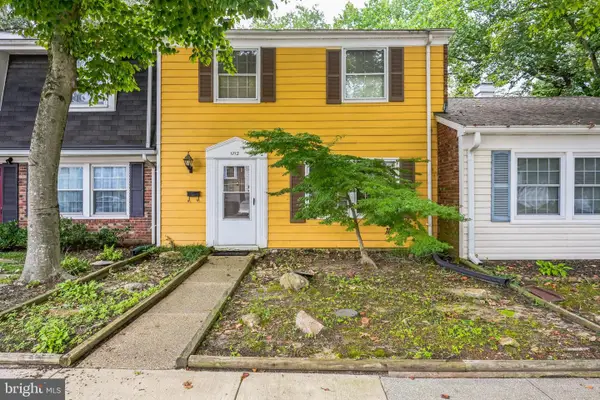 $319,000Active3 beds 2 baths1,496 sq. ft.
$319,000Active3 beds 2 baths1,496 sq. ft.1712 Farmington Ct, CROFTON, MD 21114
MLS# MDAA2123636Listed by: RE/MAX LEADING EDGE - Coming Soon
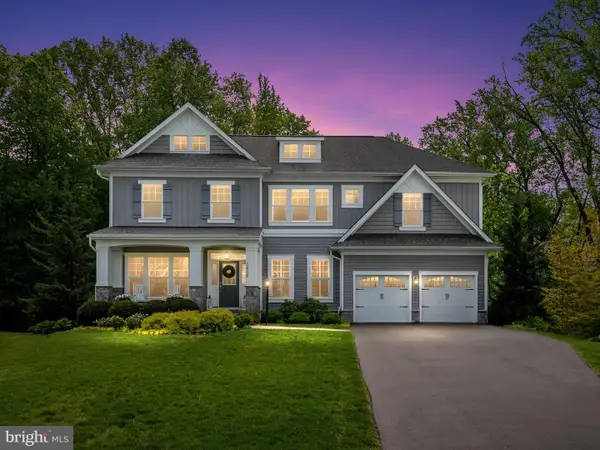 $1,100,000Coming Soon5 beds 4 baths
$1,100,000Coming Soon5 beds 4 baths2439 Macallister Ln, GAMBRILLS, MD 21054
MLS# MDAA2123506Listed by: KELLER WILLIAMS FLAGSHIP - Coming Soon
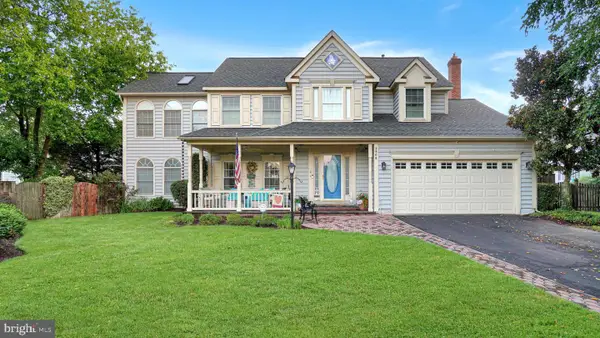 $775,000Coming Soon4 beds 3 baths
$775,000Coming Soon4 beds 3 baths2808 Klein Ct, CROFTON, MD 21114
MLS# MDAA2123586Listed by: RE/MAX EXECUTIVE - Coming Soon
 $535,000Coming Soon4 beds 4 baths
$535,000Coming Soon4 beds 4 baths1766 Albermarle Dr #1, CROFTON, MD 21114
MLS# MDAA2123394Listed by: COMPASS - Open Sun, 1 to 3pmNew
 $510,000Active3 beds 4 baths2,157 sq. ft.
$510,000Active3 beds 4 baths2,157 sq. ft.2508 Stow Ct #37, CROFTON, MD 21114
MLS# MDAA2123290Listed by: 24TH CENTURY REALTY, LLC - Open Sun, 12 to 2pmNew
 $409,990Active3 beds 4 baths1,792 sq. ft.
$409,990Active3 beds 4 baths1,792 sq. ft.2040 Forest Hill Ln, CROFTON, MD 21114
MLS# MDAA2123252Listed by: KELLER WILLIAMS FLAGSHIP 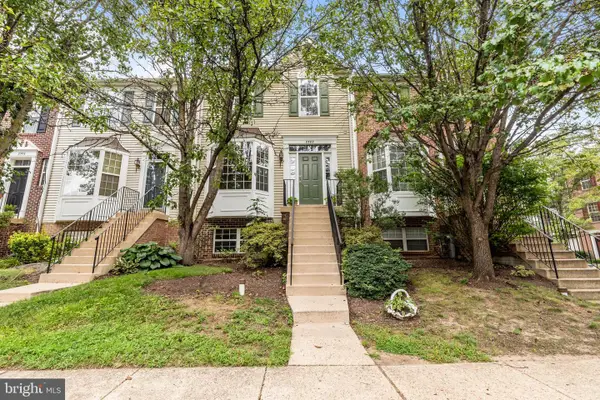 $475,000Pending4 beds 4 baths1,762 sq. ft.
$475,000Pending4 beds 4 baths1,762 sq. ft.2302 Turnbridge Ct, CROFTON, MD 21114
MLS# MDAA2122910Listed by: EXP REALTY, LLC- New
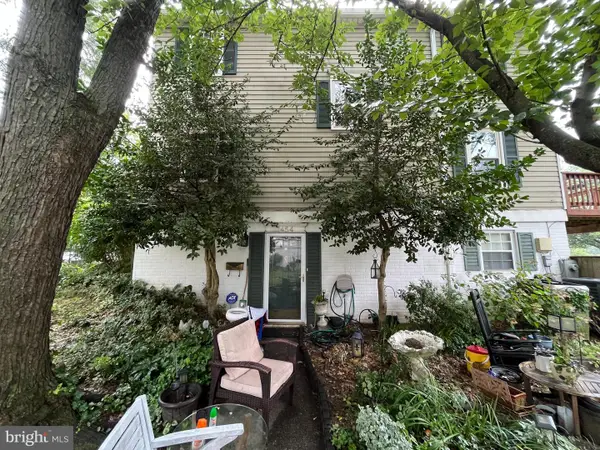 $125,000Active1 beds 1 baths1,200 sq. ft.
$125,000Active1 beds 1 baths1,200 sq. ft.1454 Vineyard Ct #111xc, CROFTON, MD 21114
MLS# MDAA2122876Listed by: ASHLAND AUCTION GROUP LLC  $384,900Pending3 beds 3 baths1,408 sq. ft.
$384,900Pending3 beds 3 baths1,408 sq. ft.2489 Revere Ct #34-a, CROFTON, MD 21114
MLS# MDAA2122844Listed by: REDFIN CORP
