1756 Albermarle Dr, CROFTON, MD 21114
Local realty services provided by:Better Homes and Gardens Real Estate Reserve
1756 Albermarle Dr,CROFTON, MD 21114
$415,000
- 2 Beds
- 3 Baths
- 1,334 sq. ft.
- Townhouse
- Active
Upcoming open houses
- Sat, Sep 0612:00 pm - 02:00 pm
Listed by:kimberly a mills
Office:re/max executive
MLS#:MDAA2124974
Source:BRIGHTMLS
Price summary
- Price:$415,000
- Price per sq. ft.:$311.09
About this home
Welcome to this well maintained 2-bedroom, 2.5-bath brick townhome offering the perfect blend of comfort and convenience. Nestled in the sought-after Lake Louise section of Crofton, this home features a bright and open layout, perfect for everyday living and entertaining.
The main level boasts a spacious living room filled with natural light, a cozy dining area, and a kitchen with updated cabinets, a coffee nook and a pantry addition. Upstairs, you’ll find two generously sized bedrooms, the primary has its own private full bath—ideal for privacy and flexibility. A convenient half bath is located on the main level for guests.
Step outside to enjoy your private patio, perfect for morning coffee or evening relaxation. With its classic brick exterior and inviting charm, this home is as beautiful outside as it is inside.
Located just minutes from shopping, dining, parks, and commuter routes, this townhome offers the best of Crofton living. Whether you’re a first-time buyer, downsizing, or looking for a great investment, this home is a must-see!
Roof down to the plywood, soffits and gutters replaced, water heater replaced,
Contact an agent
Home facts
- Year built:1972
- Listing ID #:MDAA2124974
- Added:6 day(s) ago
- Updated:September 06, 2025 at 09:38 PM
Rooms and interior
- Bedrooms:2
- Total bathrooms:3
- Full bathrooms:2
- Half bathrooms:1
- Living area:1,334 sq. ft.
Heating and cooling
- Cooling:Central A/C
- Heating:Forced Air, Natural Gas
Structure and exterior
- Roof:Architectural Shingle
- Year built:1972
- Building area:1,334 sq. ft.
Schools
- Middle school:CROFTON
- Elementary school:CROFTON
Utilities
- Water:Public
- Sewer:Public Sewer
Finances and disclosures
- Price:$415,000
- Price per sq. ft.:$311.09
- Tax amount:$3,849 (2024)
New listings near 1756 Albermarle Dr
- Open Sun, 12 to 2pmNew
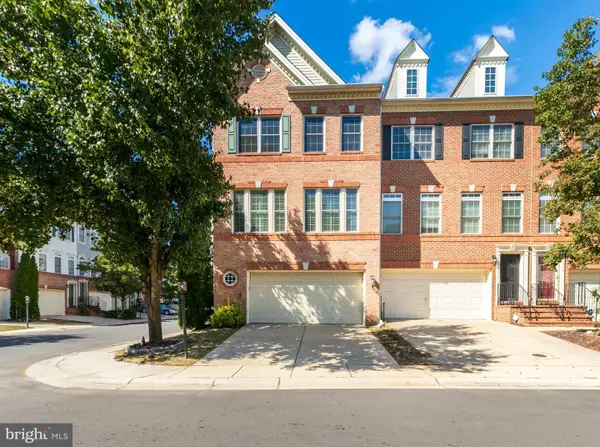 $563,000Active3 beds 4 baths2,540 sq. ft.
$563,000Active3 beds 4 baths2,540 sq. ft.1112 Carbondale Way, GAMBRILLS, MD 21054
MLS# MDAA2122886Listed by: TOWN CENTER REALTY & ASSOCIATES, INC - Coming Soon
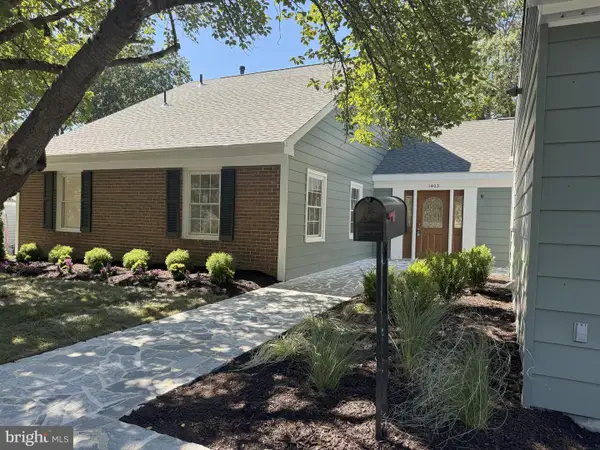 $699,950Coming Soon5 beds 4 baths
$699,950Coming Soon5 beds 4 baths1403 Knights Bridge Turn, CROFTON, MD 21114
MLS# MDAA2125338Listed by: RE/MAX UNITED REAL ESTATE - Coming Soon
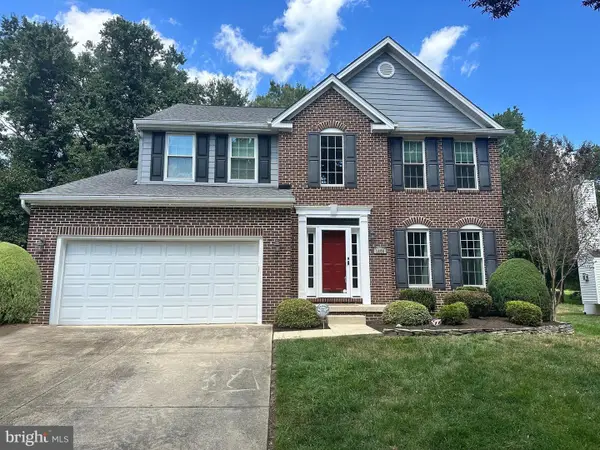 $750,000Coming Soon4 beds 4 baths
$750,000Coming Soon4 beds 4 baths1408 Tuffed Moss Ct, CROFTON, MD 21114
MLS# MDAA2125186Listed by: RE/MAX EXECUTIVE - New
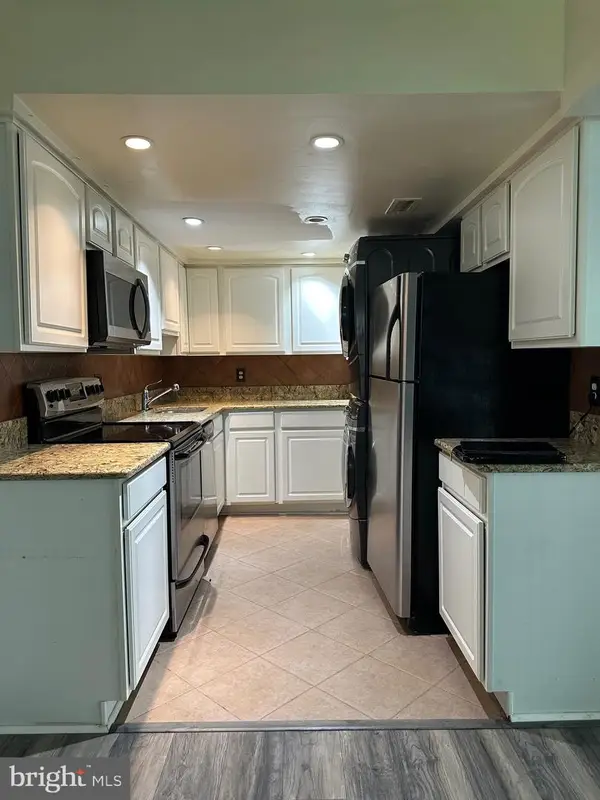 $260,000Active2 beds 1 baths945 sq. ft.
$260,000Active2 beds 1 baths945 sq. ft.1721 Leisure Way, CROFTON, MD 21114
MLS# MDAA2125076Listed by: SAMSON PROPERTIES - Coming Soon
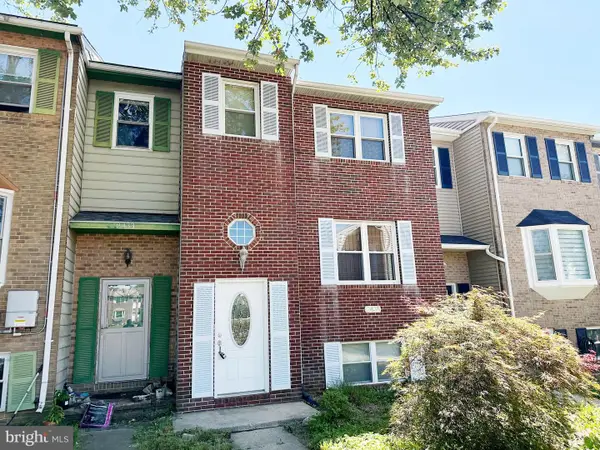 $455,000Coming Soon3 beds 3 baths
$455,000Coming Soon3 beds 3 baths2435 Vineyard Ln, CROFTON, MD 21114
MLS# MDAA2125046Listed by: SAMSON PROPERTIES - Open Sun, 1 to 3pmNew
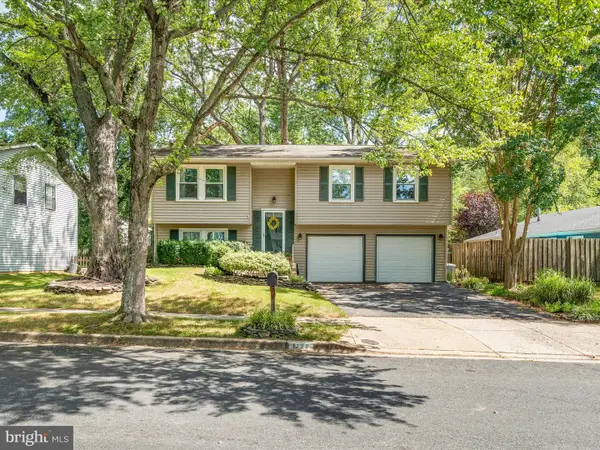 $465,000Active3 beds 2 baths1,482 sq. ft.
$465,000Active3 beds 2 baths1,482 sq. ft.1729 Linkwood Ln, CROFTON, MD 21114
MLS# MDAA2124956Listed by: RE/MAX RESULTS - New
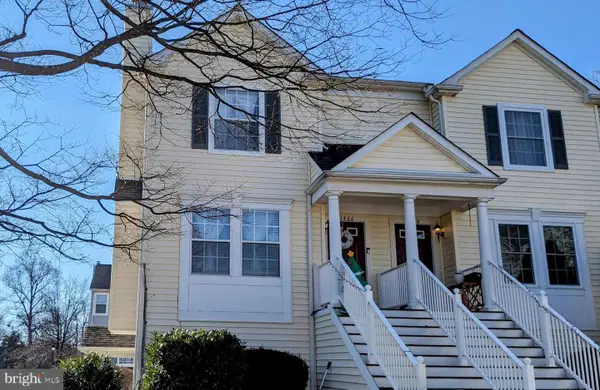 $350,000Active2 beds 3 baths1,204 sq. ft.
$350,000Active2 beds 3 baths1,204 sq. ft.1466 Flatwood Ct, CROFTON, MD 21114
MLS# MDAA2123850Listed by: LONG & FOSTER REAL ESTATE, INC. - Coming SoonOpen Sat, 12 to 2pm
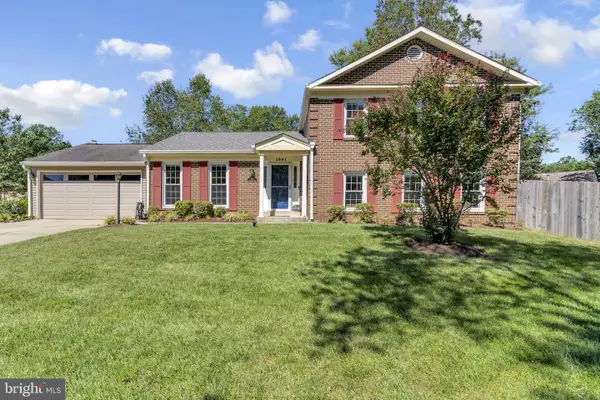 $850,000Coming Soon6 beds 4 baths
$850,000Coming Soon6 beds 4 baths1801 Stonegate Ave, CROFTON, MD 21114
MLS# MDAA2124856Listed by: REDFIN CORP - New
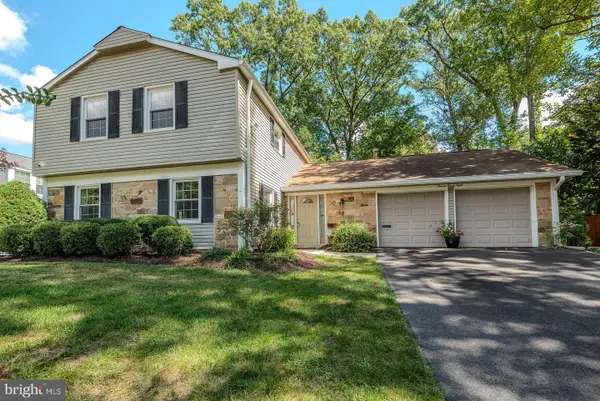 $649,900Active4 beds 3 baths2,126 sq. ft.
$649,900Active4 beds 3 baths2,126 sq. ft.1698 Tarrytown Ave, CROFTON, MD 21114
MLS# MDAA2124768Listed by: RE/MAX LEADING EDGE
